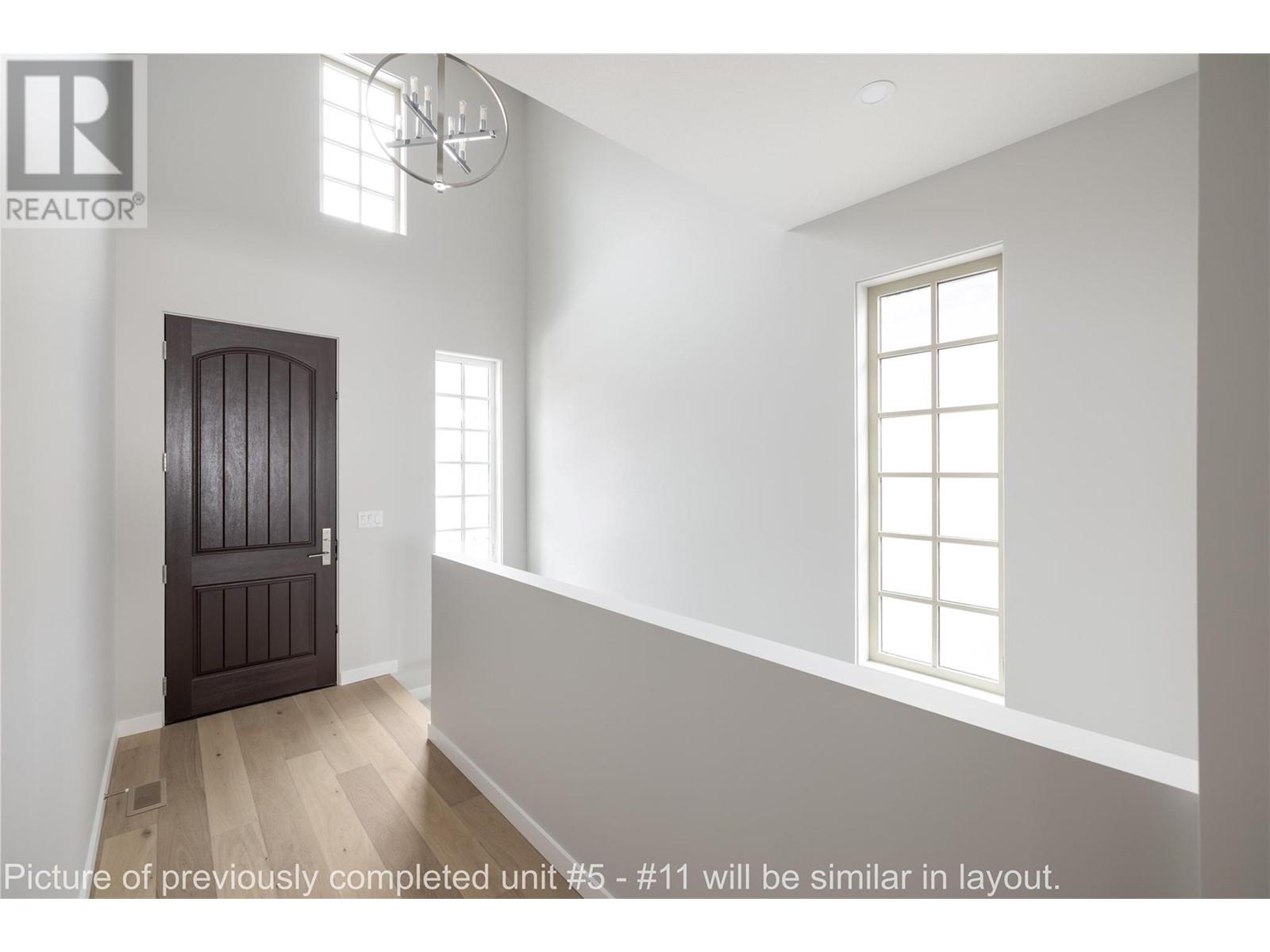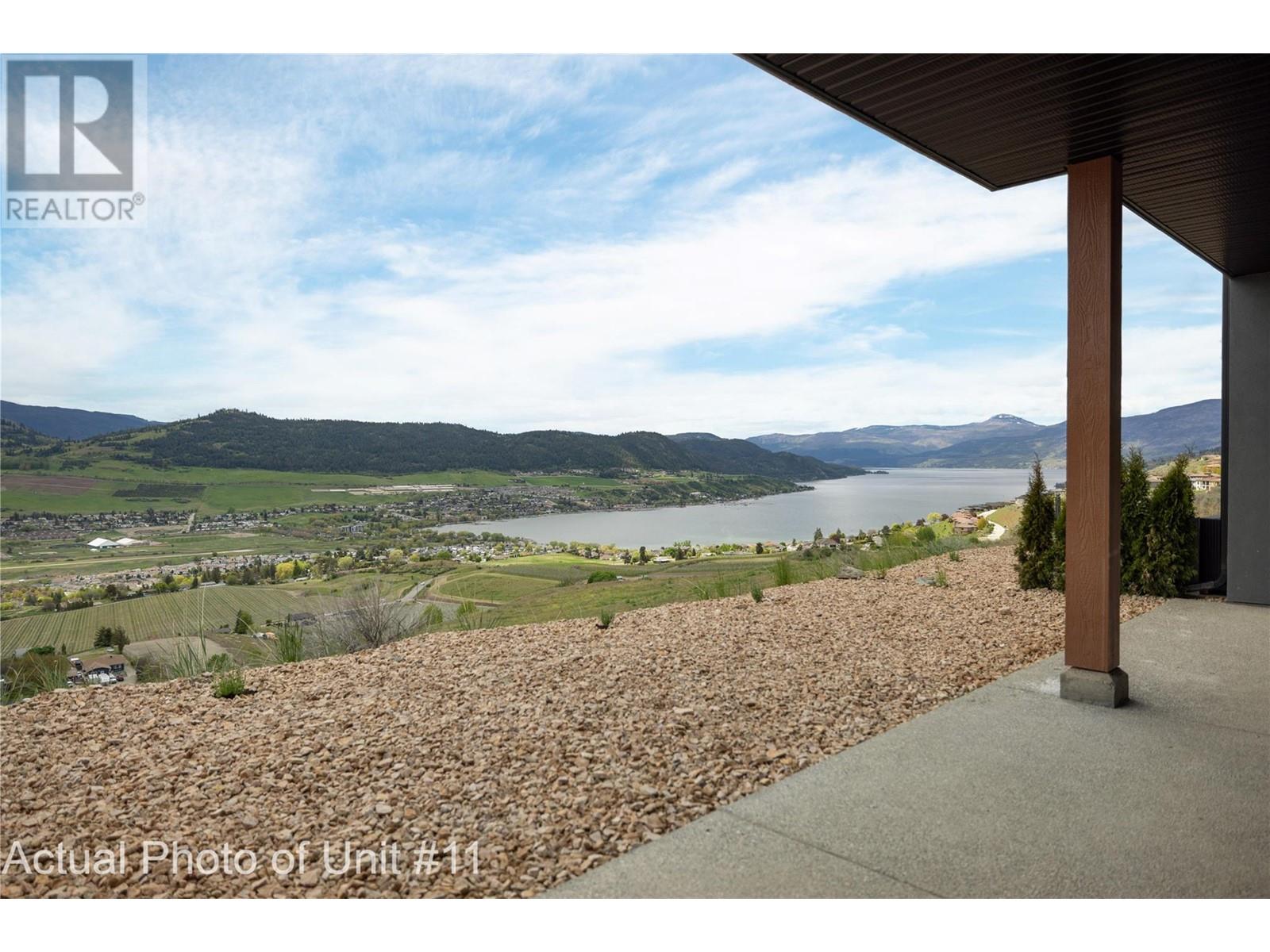595 Vineyard Way N Unit# 11 Vernon, British Columbia V1H 2M2
$855,000Maintenance,
$70 Monthly
Maintenance,
$70 MonthlyDiscover modern luxury at the Vines with this brand-new half-duplex featuring a full basement and panoramic lake views. The main level dazzles with engineered hardwood floors and an open concept layout, including a kitchen designed for a chef with extensive storage, an island with a bar, and a dining area ideal for gatherings. Step outside onto the covered deck to enjoy the serene landscape. Also on the main level are a convenient 2-pc powder room, a laundry room, and access to the double garage. The main floor hosts the primary suite, complete with a walk-in closet and a 5-pc ensuite bath, boasting heated tile floors and a spacious soaker tub. The lower level offers versatility with a rec room, two additional bedrooms, a 4-pc bath, dual storage/utility rooms, available hydronic floor piping, and a large 400 sq ft unfinished flex space under the garage—ready for your custom touch. This home is built with efficiency in mind, featuring a high-efficiency furnace, air conditioning, and hot water tank. Enjoy heightened privacy with an ICF (Concrete) party wall and convenience with a garage pre-wired for EV charging. Located near the prestigious Fred Couples-designed golf course, The Rise, and just a short drive from town amenities. Please note: Photos reflect a similar finished unit. (id:58444)
Property Details
| MLS® Number | 10314621 |
| Property Type | Single Family |
| Neigbourhood | Bella Vista |
| Community Name | The Vines |
| CommunityFeatures | Pet Restrictions, Pets Allowed With Restrictions |
| Features | Central Island, One Balcony |
| ParkingSpaceTotal | 4 |
| ViewType | Lake View, Mountain View, Valley View, View (panoramic) |
Building
| BathroomTotal | 3 |
| BedroomsTotal | 3 |
| ArchitecturalStyle | Ranch |
| BasementType | Full |
| ConstructedDate | 2024 |
| CoolingType | Central Air Conditioning |
| ExteriorFinish | Stone, Stucco |
| FlooringType | Carpeted, Hardwood, Tile |
| HalfBathTotal | 1 |
| HeatingType | Forced Air, See Remarks |
| RoofMaterial | Tile |
| RoofStyle | Unknown |
| StoriesTotal | 2 |
| SizeInterior | 2363 Sqft |
| Type | Duplex |
| UtilityWater | Municipal Water |
Parking
| Attached Garage | 2 |
Land
| Acreage | No |
| Sewer | Municipal Sewage System |
| SizeIrregular | 0.12 |
| SizeTotal | 0.12 Ac|under 1 Acre |
| SizeTotalText | 0.12 Ac|under 1 Acre |
| ZoningType | Unknown |
Rooms
| Level | Type | Length | Width | Dimensions |
|---|---|---|---|---|
| Basement | Recreation Room | 16'7'' x 17'10'' | ||
| Basement | Storage | 10'0'' x 8'0'' | ||
| Basement | Utility Room | 12'6'' x 7'6'' | ||
| Basement | 4pc Bathroom | 8'10'' x 6'11'' | ||
| Basement | Bedroom | 11'2'' x 11'4'' | ||
| Basement | Bedroom | 11'2'' x 13'2'' | ||
| Basement | Recreation Room | 17'11'' x 23'4'' | ||
| Main Level | Laundry Room | 8'7'' x 6'0'' | ||
| Main Level | 5pc Ensuite Bath | 8'8'' x 10'6'' | ||
| Main Level | Primary Bedroom | 12'5'' x 15'9'' | ||
| Main Level | 2pc Bathroom | 3'5'' x 6'0'' | ||
| Main Level | Living Room | 15'8'' x 11'1'' | ||
| Main Level | Kitchen | 19'5'' x 19'0'' |
https://www.realtor.ca/real-estate/26941148/595-vineyard-way-n-unit-11-vernon-bella-vista
Interested?
Contact us for more information
Kim Heizmann
Personal Real Estate Corporation
#108 - 1980 Cooper Road
Kelowna, British Columbia V1Y 8K5










































