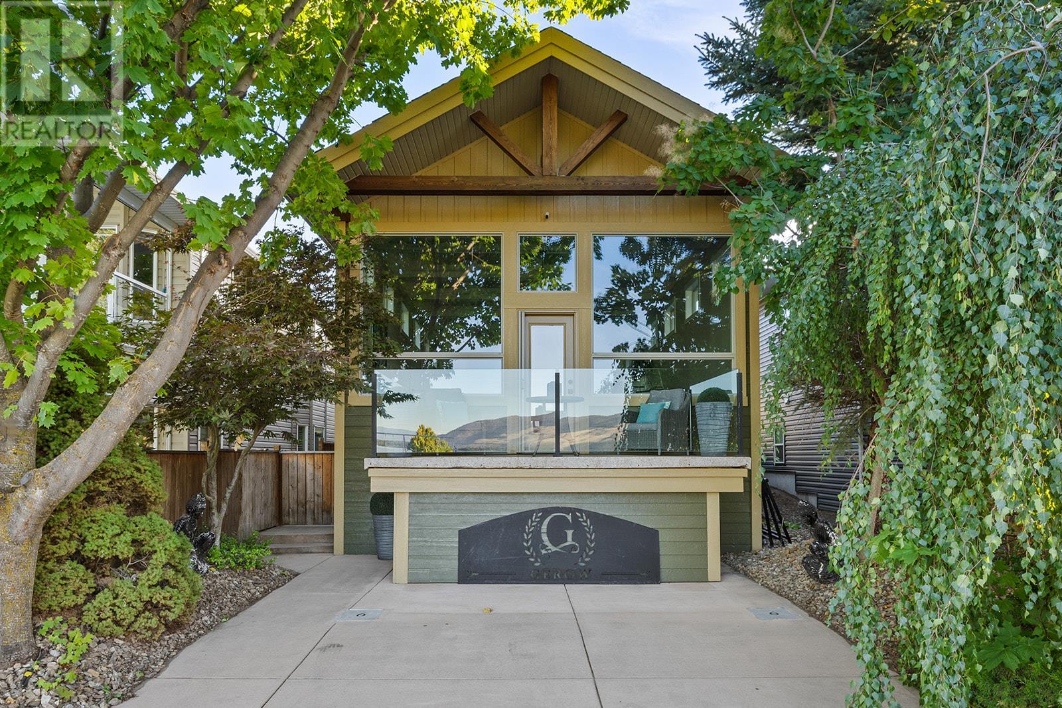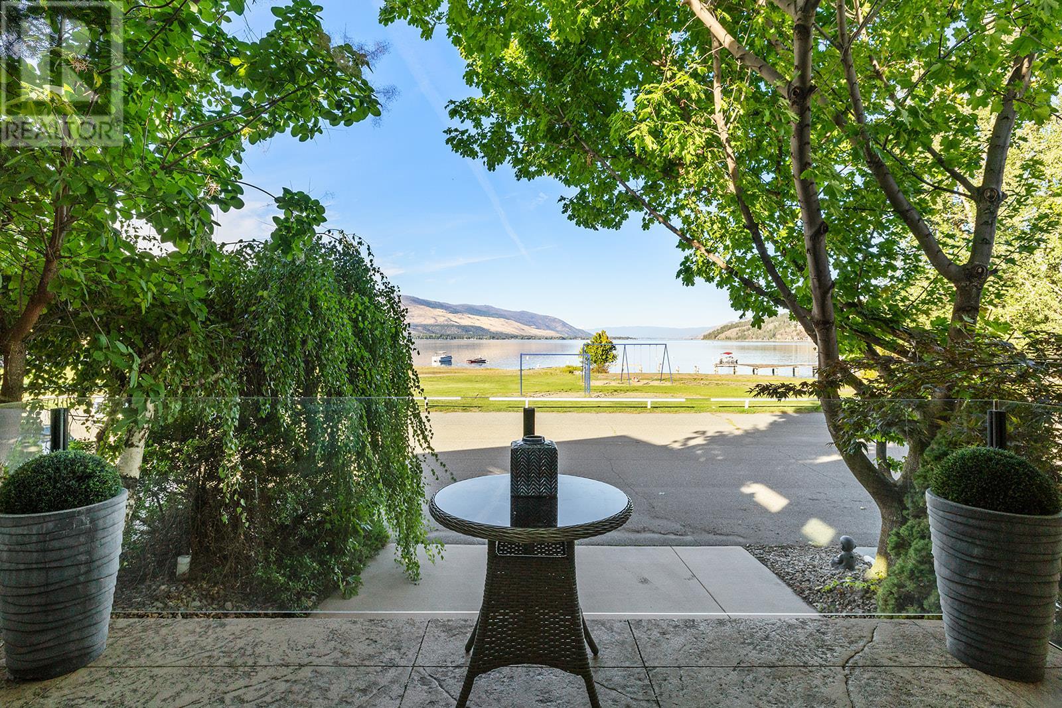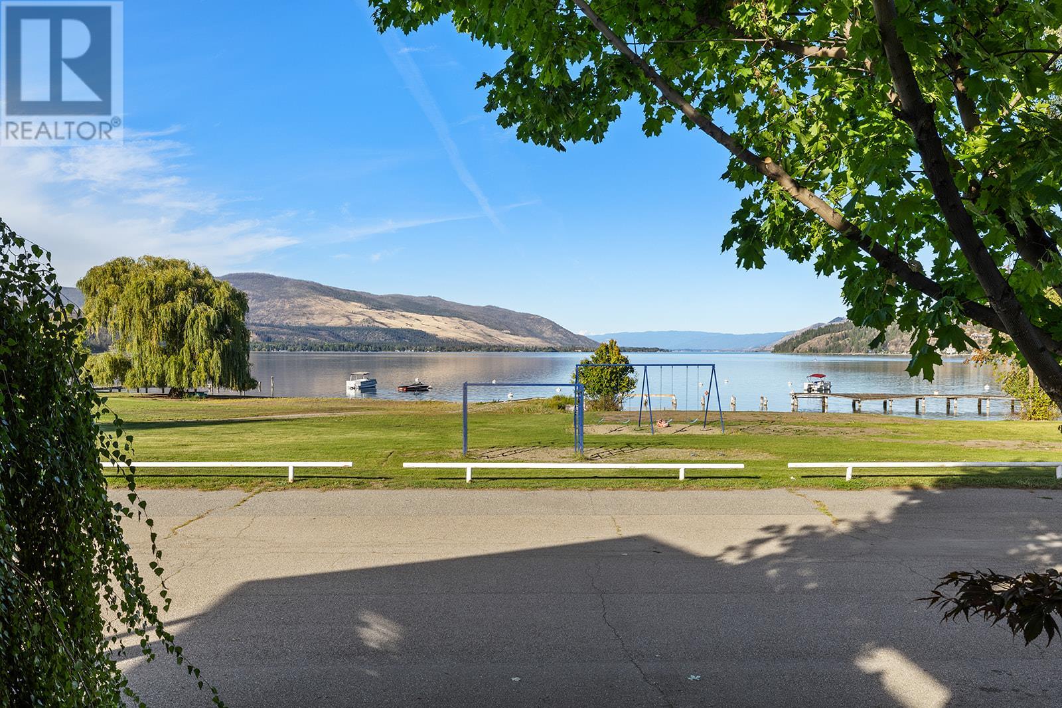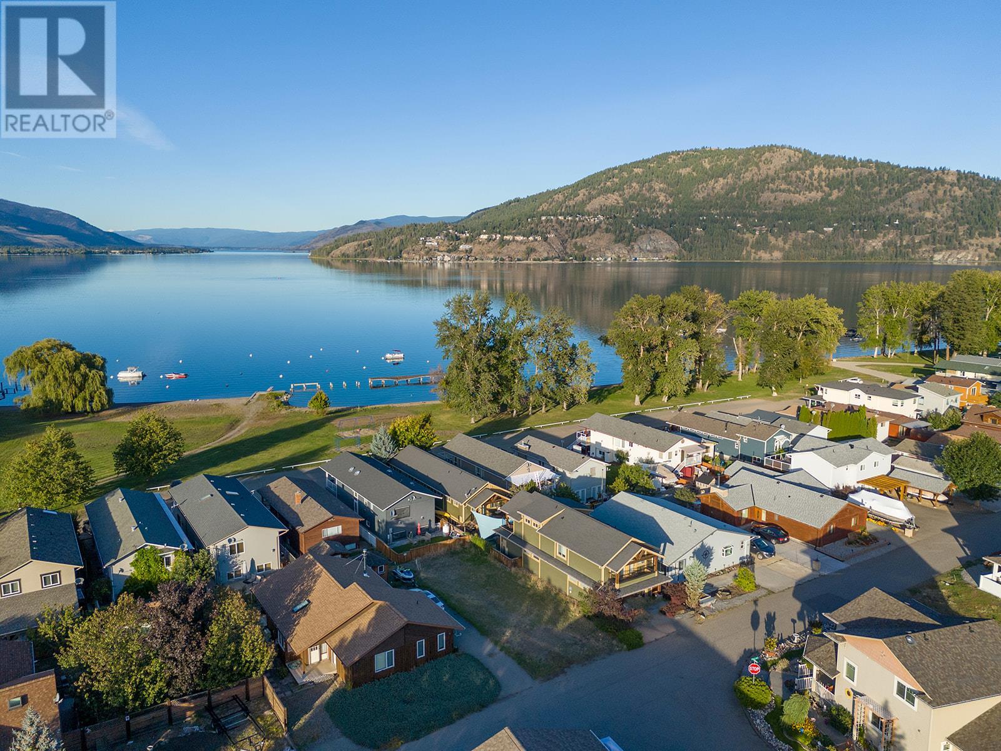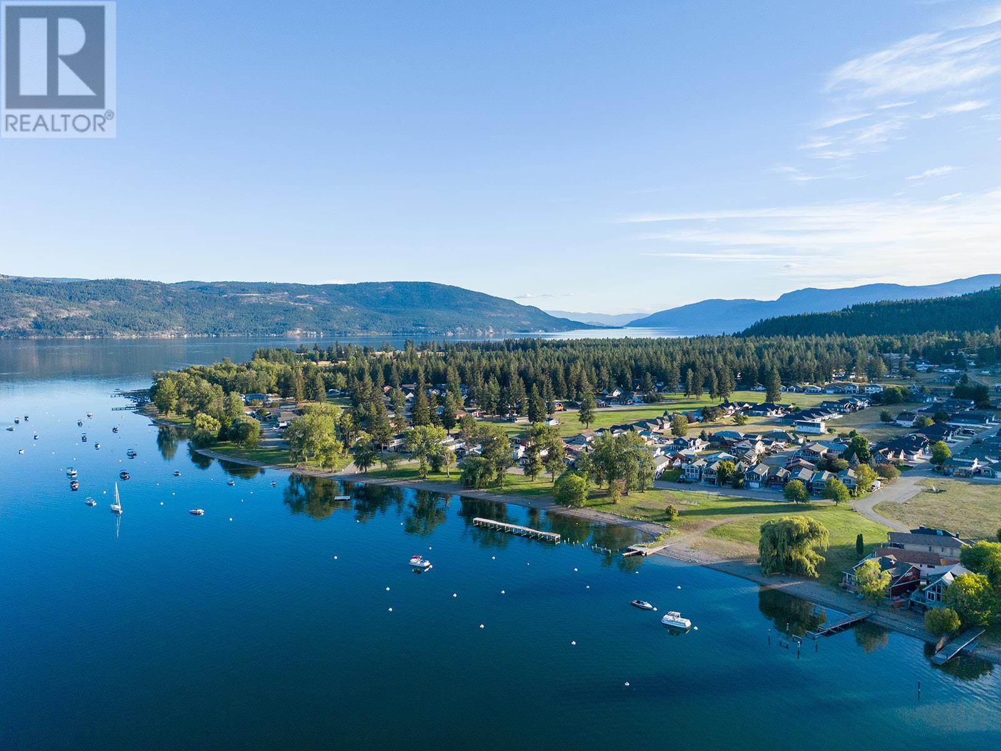6 Lakeshore Drive Vernon, British Columbia V1H 2A1
$625,000
6 Lakeshore Drive has been recently upgraded and features a modern split-level design with an open-concept living area that’s tiered to maximize those breathtaking lake and mountain views. With 12-foot ceilings, timber beams, and hardwood flooring in the living and dining areas, it truly shines. The kitchen boasts granite countertops and plenty of storage. The master bedroom comes with a walk-in closet, a lovely four-piece ensuite, and access to a covered deck overlooking the courtyard. The lower level includes an extra bedroom, a workout room, a four-piece bath, and a spacious family room with a wet bar and heated flooring—plus a large media room for movie nights! Other perks include a heat pump, stylish bronze fixtures, Hunter Douglas shades, and a built-in vacuum. Carriage home - (Sold Separately, 62 Elk Street) A walk-up with an open living area that leads to a huge covered deck with a peek-a-boo view of the lake. It features three bedrooms, two bathrooms (one on each level), and laundry for convenience. The double car garage on the bottom level has one side that’s over 50 feet deep—perfect for parking your large boat! (id:58444)
Property Details
| MLS® Number | 10325045 |
| Property Type | Single Family |
| Neigbourhood | Okanagan North |
| AmenitiesNearBy | Park, Recreation |
| CommunityFeatures | Family Oriented |
| Features | Level Lot, Private Setting, Jacuzzi Bath-tub, Two Balconies |
| ViewType | Lake View, Mountain View, View (panoramic) |
Building
| BathroomTotal | 2 |
| BedroomsTotal | 3 |
| Appliances | Refrigerator, Dishwasher, Dryer, Range - Electric, Microwave, Washer, Oven - Built-in |
| ArchitecturalStyle | Split Level Entry |
| BasementType | Full |
| ConstructedDate | 2009 |
| ConstructionStyleAttachment | Detached |
| ConstructionStyleSplitLevel | Other |
| CoolingType | Central Air Conditioning, Heat Pump |
| FlooringType | Carpeted, Hardwood, Slate |
| HalfBathTotal | 1 |
| HeatingFuel | Electric |
| HeatingType | In Floor Heating, Forced Air, Heat Pump |
| RoofMaterial | Asphalt Shingle |
| RoofStyle | Unknown |
| StoriesTotal | 2 |
| SizeInterior | 2356 Sqft |
| Type | House |
| UtilityWater | Private Utility |
Parking
| Other |
Land
| Acreage | No |
| FenceType | Fence |
| LandAmenities | Park, Recreation |
| LandscapeFeatures | Landscaped, Level |
| Sewer | Septic Tank |
| SizeFrontage | 30 Ft |
| SizeIrregular | 0.06 |
| SizeTotal | 0.06 Ac|under 1 Acre |
| SizeTotalText | 0.06 Ac|under 1 Acre |
| SurfaceWater | Lake |
| ZoningType | Unknown |
Rooms
| Level | Type | Length | Width | Dimensions |
|---|---|---|---|---|
| Basement | Media | 17'8'' x 12'6'' | ||
| Basement | Recreation Room | 21'11'' x 17'8'' | ||
| Basement | Bedroom | 12'9'' x 8'8'' | ||
| Basement | Bedroom | 12'3'' x 8'8'' | ||
| Basement | 4pc Ensuite Bath | 7'1'' x 6'2'' | ||
| Main Level | Primary Bedroom | 16'5'' x 10'6'' | ||
| Main Level | Partial Bathroom | 7'0'' x 4'11'' | ||
| Main Level | Kitchen | 18'0'' x 12'3'' | ||
| Main Level | Dining Room | 18'0'' x 11'2'' | ||
| Main Level | Living Room | 18'11'' x 12'0'' |
https://www.realtor.ca/real-estate/27472175/6-lakeshore-drive-vernon-okanagan-north
Interested?
Contact us for more information
John Kinloch
#1 - 1890 Cooper Road
Kelowna, British Columbia V1Y 8B7

