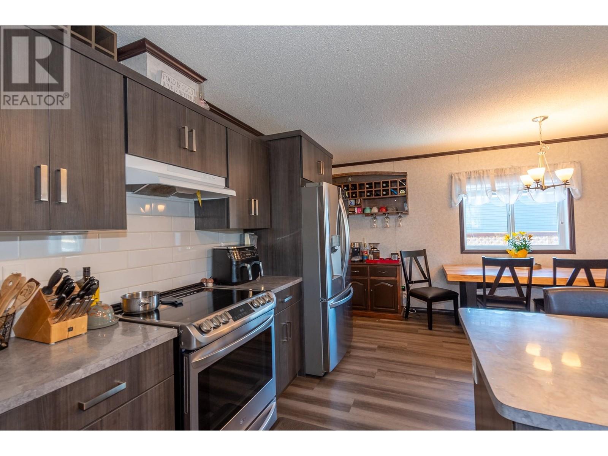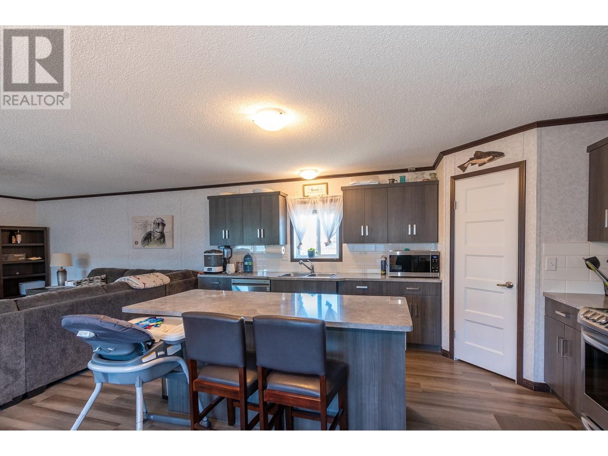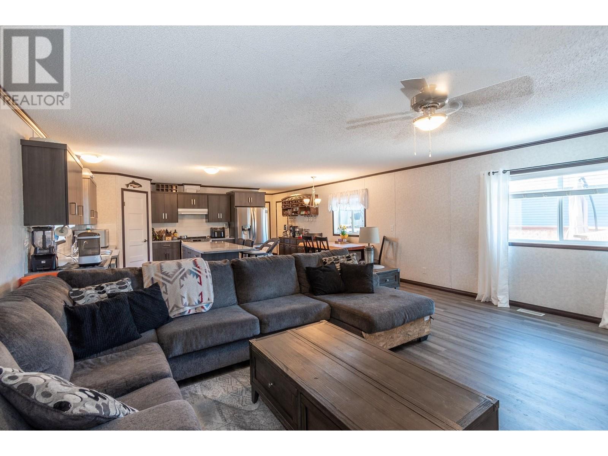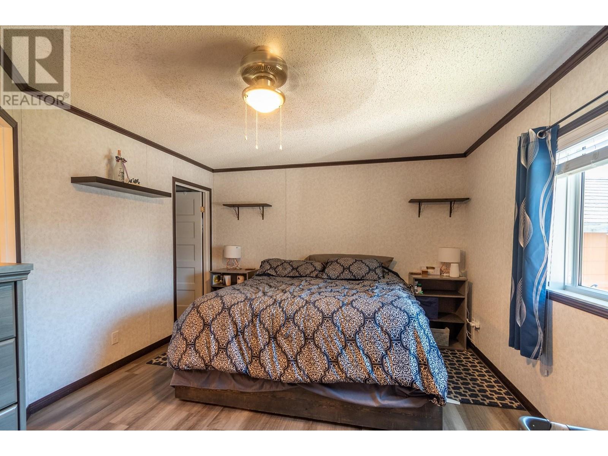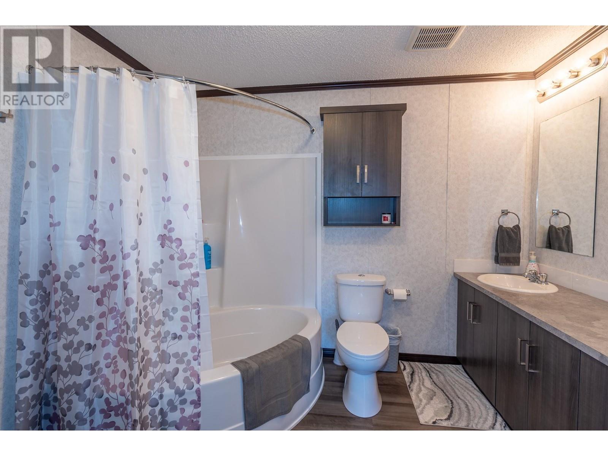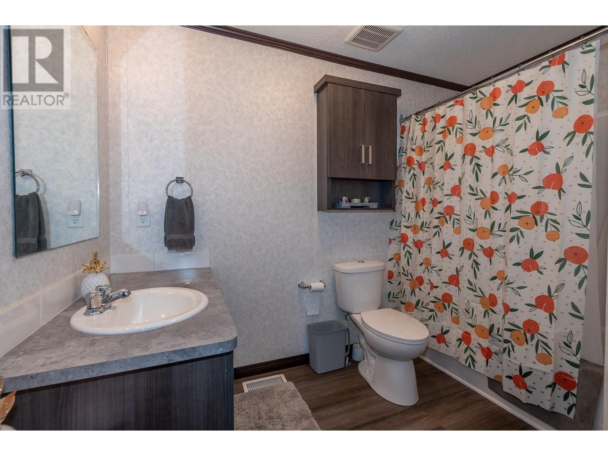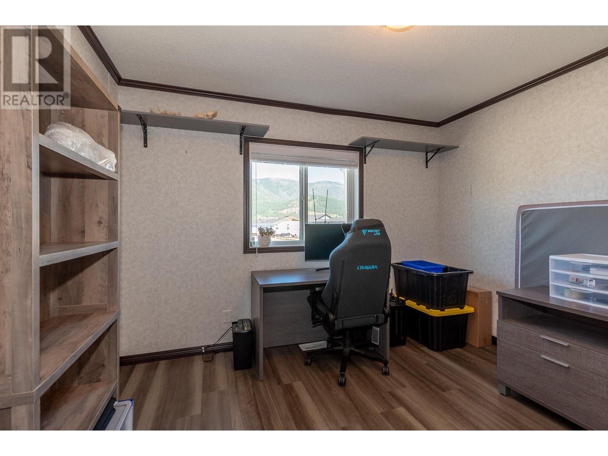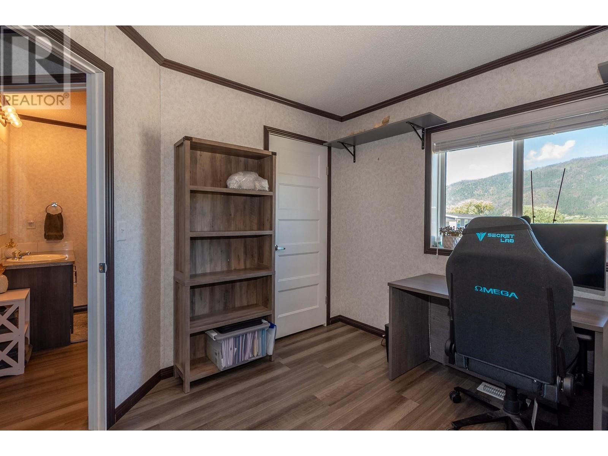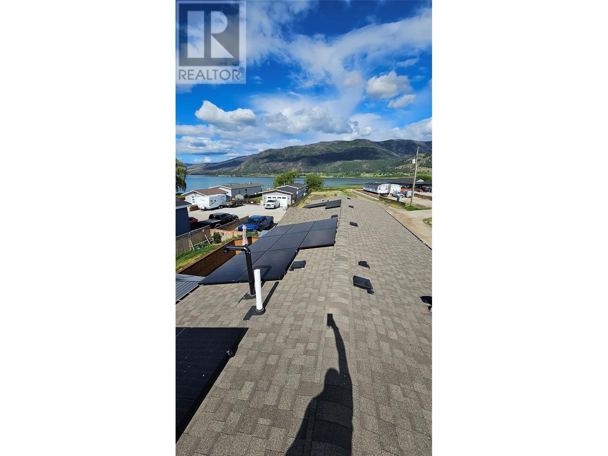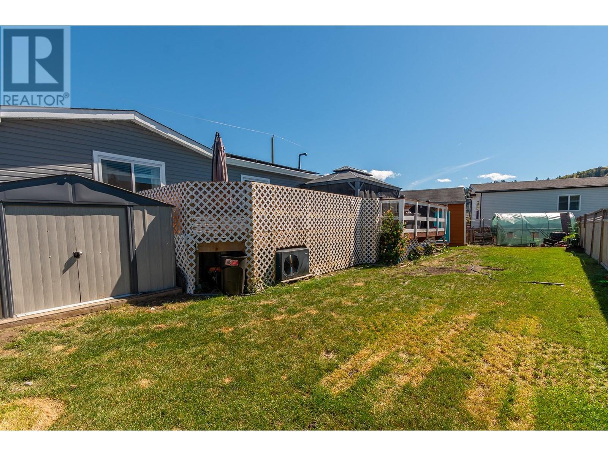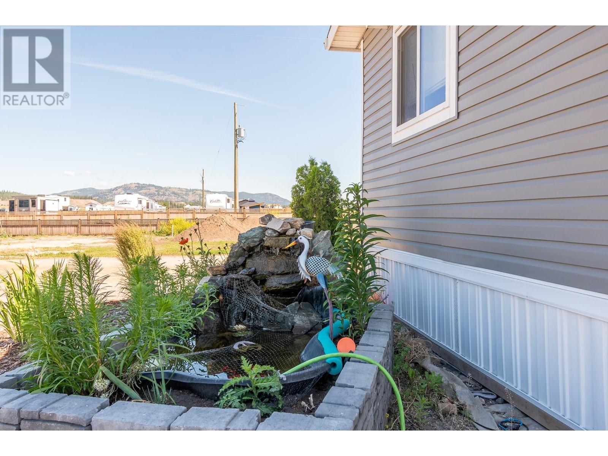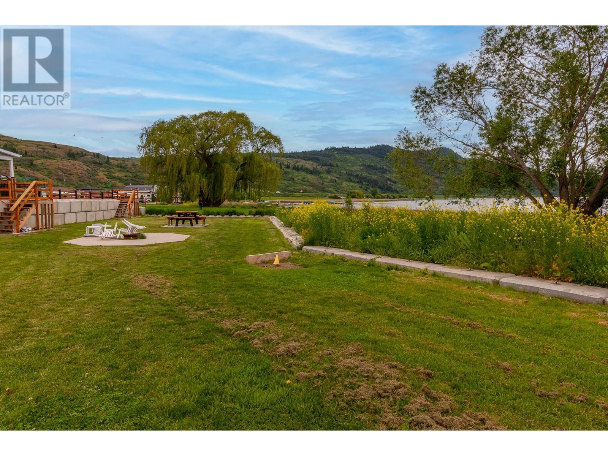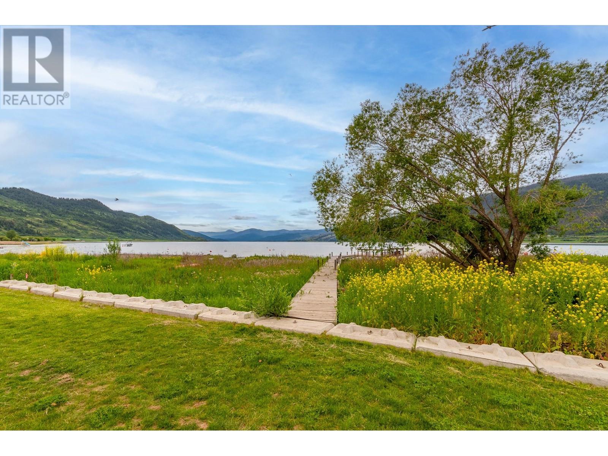63 Antoine Road Unit# 123 Vernon, British Columbia V1H 2A3
$425,000Maintenance, Pad Rental
$537 Monthly
Maintenance, Pad Rental
$537 MonthlyLive the Okanagan dream at an affordable price with Lake access, Buoy on Okanagan Lake & private outdoor pool in your yard! Spacious 3 Bedroom double wide in Louis Brothers Landing MHP. Open concept living with a dream chef's kitchen complete with large island, ample storage & Induction stove. Generous size primary bedroom with WIC & ensuite w oversized tub / shower. Laundry room with additional storage and freezer. Functional layout w 2 secondary bedrooms & full bath on the opposite side of the home. Good size yard, deck & gazebo next to your own outdoor pool! BONUS home has solar panels for electricity and to heat the outdoor pool! Curb appeal in front with a pond feature. Reverse osmosis system to home & fridge. Enjoy lakefront access to Okanagan Lake in this newer Vernon park. No age restriction. Pets are welcome with park approval. Rentals not allowed. Room on the lot to put up a 20x24 garage with park approval. Pad rental $540 / month incl water, garbage & road maintenance. Optional RV / Boat parking for $50 / month. Community picnic area has tables, fire pit & 2 docks to enjoy Okanagan Lake! A peaceful Okanagan Retreat only a short drive to Golf and close to Vernon for convenient access to amenities. Don't miss out, book your showing today! (id:58444)
Property Details
| MLS® Number | 10328622 |
| Property Type | Single Family |
| Neigbourhood | Swan Lake West |
| AmenitiesNearBy | Park, Recreation |
| CommunityFeatures | Pets Allowed, Pets Allowed With Restrictions |
| Features | Level Lot, Central Island |
| ParkingSpaceTotal | 2 |
| PoolType | Above Ground Pool, Outdoor Pool, Pool |
| ViewType | Lake View, Mountain View, View (panoramic) |
Building
| BathroomTotal | 2 |
| BedroomsTotal | 3 |
| Appliances | Refrigerator, Dishwasher, Dryer, Range - Electric, Freezer, Washer, Water Purifier |
| ConstructedDate | 2021 |
| ExteriorFinish | Vinyl Siding |
| FlooringType | Vinyl |
| FoundationType | None |
| HeatingType | Forced Air, See Remarks |
| RoofMaterial | Asphalt Shingle |
| RoofStyle | Unknown |
| StoriesTotal | 1 |
| SizeInterior | 1497 Sqft |
| Type | Manufactured Home |
| UtilityWater | Community Water System |
Parking
| See Remarks |
Land
| AccessType | Easy Access |
| Acreage | No |
| LandAmenities | Park, Recreation |
| LandscapeFeatures | Level |
| Sewer | Septic Tank |
| SizeTotalText | Under 1 Acre |
| SurfaceWater | Lake |
| ZoningType | Unknown |
Rooms
| Level | Type | Length | Width | Dimensions |
|---|---|---|---|---|
| Main Level | Laundry Room | 10'10'' x 7'3'' | ||
| Main Level | Mud Room | 7'8'' x 7'8'' | ||
| Main Level | 4pc Bathroom | 9'11'' x 8'3'' | ||
| Main Level | Living Room | 18'8'' x 14'8'' | ||
| Main Level | Dining Room | 15'9'' x 5'10'' | ||
| Main Level | Kitchen | 15'9'' x 12'10'' | ||
| Main Level | 4pc Ensuite Bath | 15'4'' x 12'1'' | ||
| Main Level | Primary Bedroom | 15'4'' x 12'1'' | ||
| Main Level | Bedroom | 10'10'' x 10'1'' | ||
| Main Level | Bedroom | 9'10'' x 11'1'' |
https://www.realtor.ca/real-estate/27654127/63-antoine-road-unit-123-vernon-swan-lake-west
Interested?
Contact us for more information
Paula Skladan
Personal Real Estate Corporation
#102 - 4313 - 27th Street
Vernon, British Columbia V1T 4Y5








