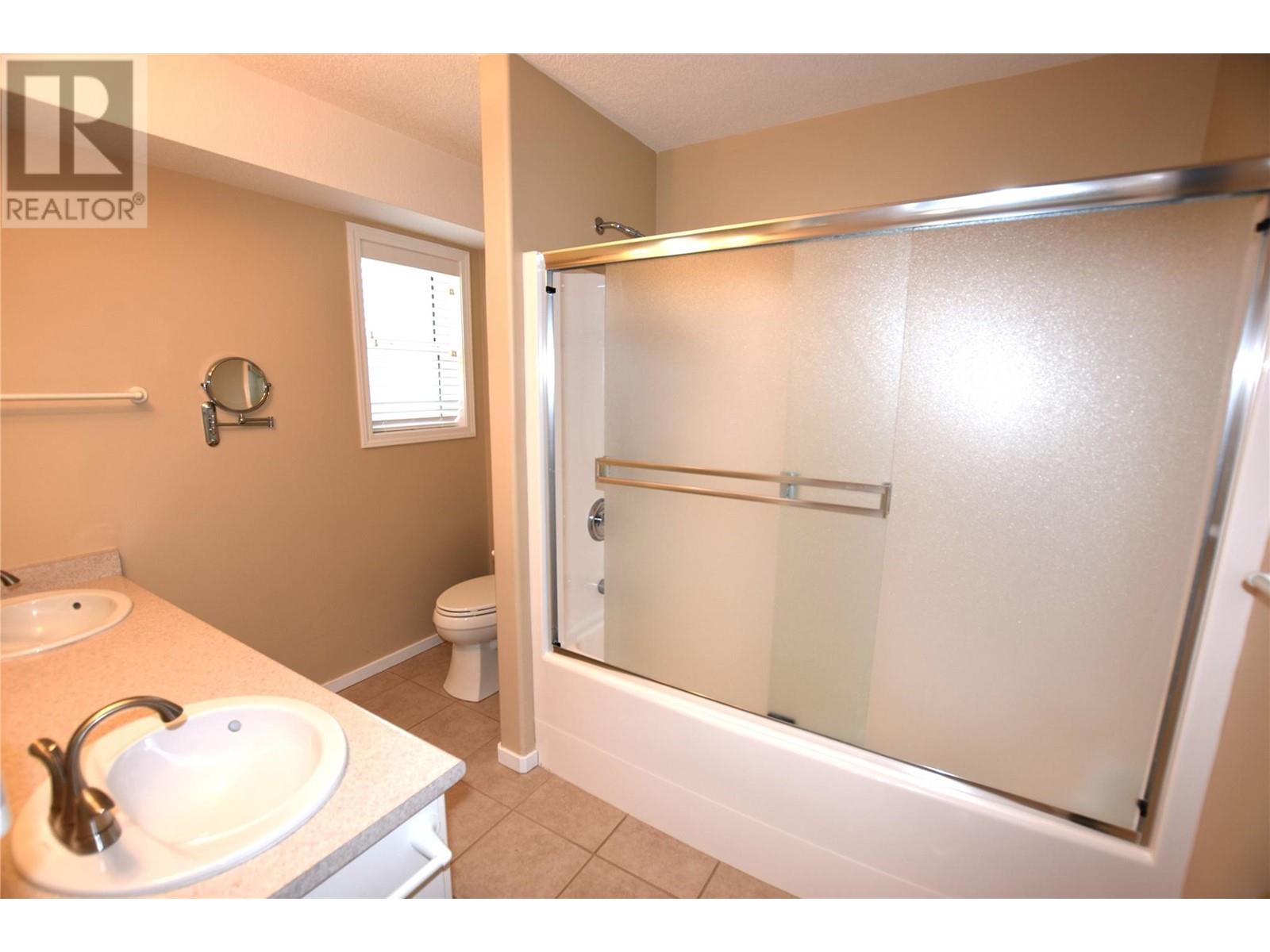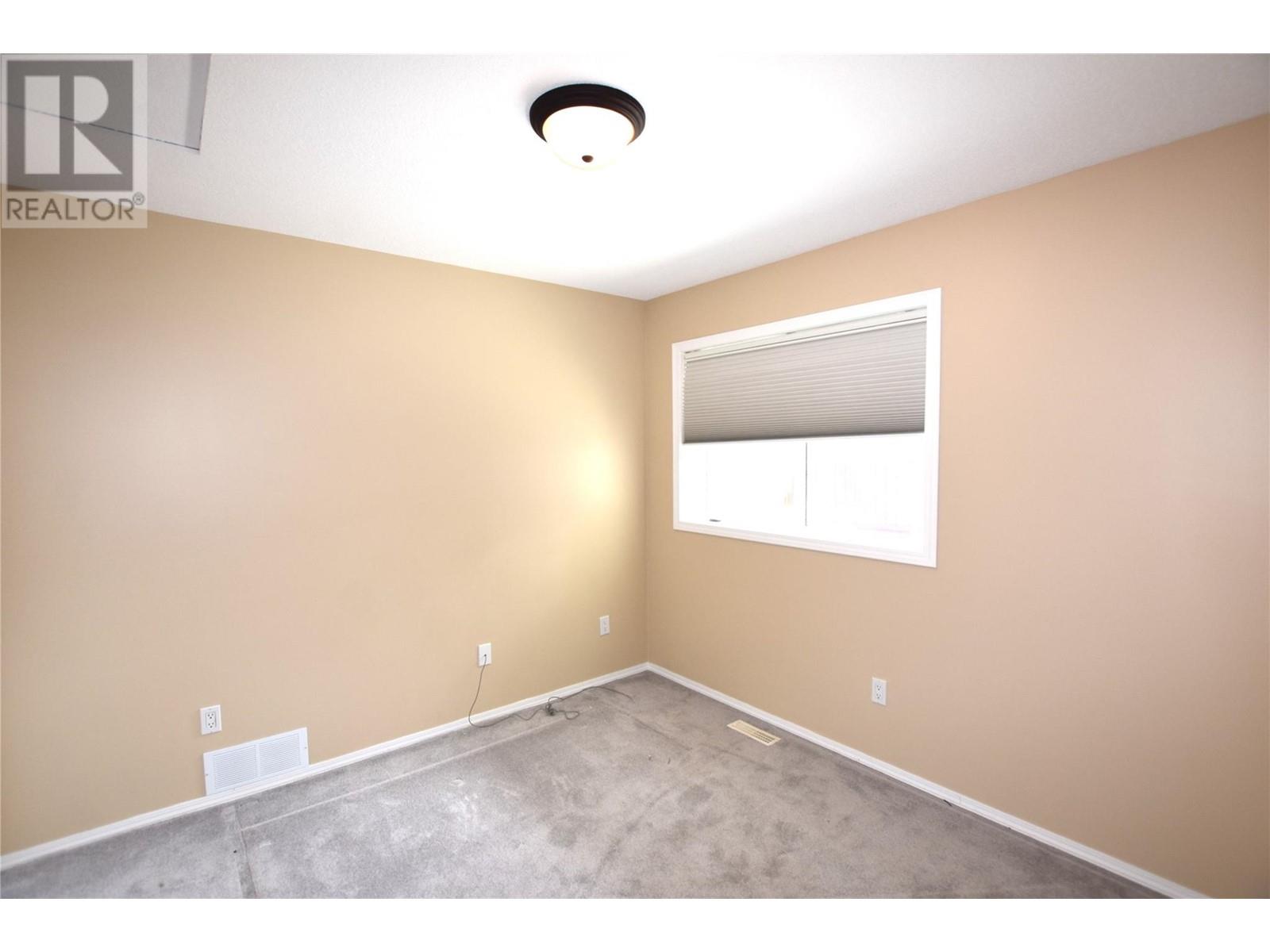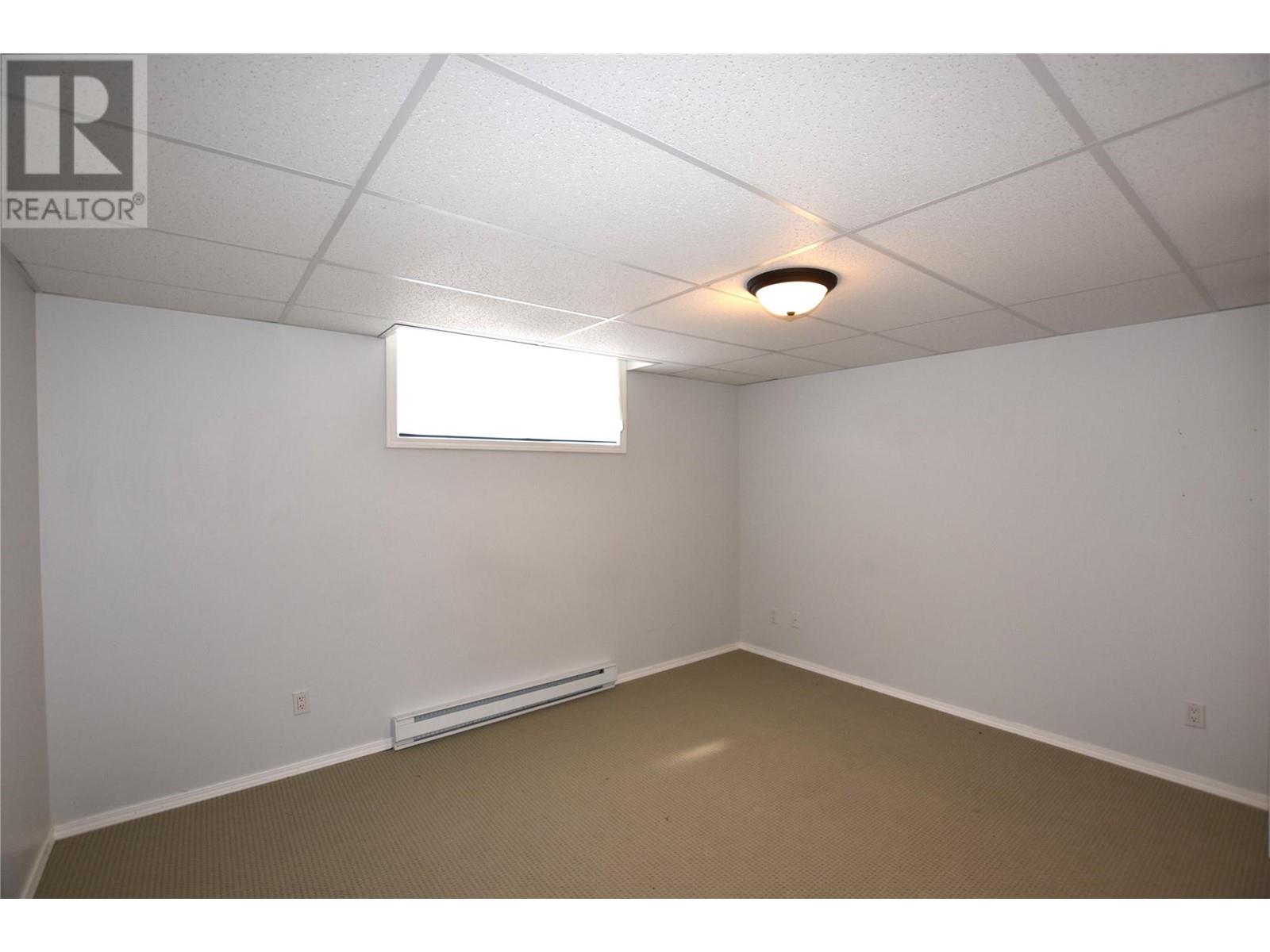649 Elk Street Vernon, British Columbia V1H 2A1
$449,900
Welcome to 649 Elk Street in Parker Cove. An immaculate 3 bedroom 3 bathroom home with a full basement and an amazing view of the lake. Large living room with oak flooring, a fireplace & a large bay window with a fabulous view of Okanagan Lake. Spacious kitchen with plenty of oak cabinetry, corian counter tops, an island & french doors leading out to a private stamped concrete patio area. The master bedroom has a 5 piece en-suite with a jetted tub. In the full basement there is a huge family room/ games room, a guest bedroom, full 4 piece bath and a spacious storage area. Double attached garage, built in vac, central air, new blinds in 2022. Just a 2 minute walk to the beach. Definitely,a must see for those looking to live in the Okanagan near the lake for an affordable price. Registered lease to 2043. Current annual lease payment is $3455.83. (id:58444)
Property Details
| MLS® Number | 10314962 |
| Property Type | Single Family |
| Neigbourhood | Okanagan North |
| AmenitiesNearBy | Park, Recreation |
| CommunityFeatures | Rentals Allowed With Restrictions |
| Features | Level Lot, Central Island, Jacuzzi Bath-tub |
| ParkingSpaceTotal | 4 |
| ViewType | Lake View, Mountain View, View (panoramic) |
| WaterFrontType | Other |
Building
| BathroomTotal | 3 |
| BedroomsTotal | 3 |
| Appliances | Refrigerator, Dishwasher, Dryer, Range - Electric, Microwave, Washer |
| ArchitecturalStyle | Ranch |
| BasementType | Full |
| ConstructedDate | 2002 |
| ConstructionStyleAttachment | Detached |
| CoolingType | Central Air Conditioning |
| ExteriorFinish | Brick, Vinyl Siding |
| FireplaceFuel | Electric |
| FireplacePresent | Yes |
| FireplaceType | Unknown |
| FlooringType | Carpeted, Hardwood, Tile |
| FoundationType | Block |
| HeatingFuel | Electric |
| HeatingType | Forced Air |
| RoofMaterial | Asphalt Shingle |
| RoofStyle | Unknown |
| StoriesTotal | 1 |
| SizeInterior | 2700 Sqft |
| Type | House |
| UtilityWater | Community Water System |
Parking
| Attached Garage | 2 |
Land
| AccessType | Easy Access |
| Acreage | No |
| FenceType | Fence |
| LandAmenities | Park, Recreation |
| LandscapeFeatures | Level |
| Sewer | Septic Tank |
| SizeFrontage | 56 Ft |
| SizeTotalText | Under 1 Acre |
| ZoningType | Unknown |
Rooms
| Level | Type | Length | Width | Dimensions |
|---|---|---|---|---|
| Basement | Storage | 10'0'' x 8'0'' | ||
| Basement | 3pc Bathroom | 11'0'' x 6'0'' | ||
| Basement | Family Room | 19'0'' x 18'0'' | ||
| Basement | Bedroom | 13'0'' x 10'0'' | ||
| Main Level | Laundry Room | 7'0'' x 7'0'' | ||
| Main Level | 5pc Ensuite Bath | 9'0'' x 7'0'' | ||
| Main Level | 4pc Bathroom | 9'0'' x 5'0'' | ||
| Main Level | Dining Room | 15'0'' x 10'0'' | ||
| Main Level | Kitchen | 17'0'' x 14'0'' | ||
| Main Level | Bedroom | 10'0'' x 10'0'' | ||
| Main Level | Primary Bedroom | 14'0'' x 12'0'' | ||
| Main Level | Living Room | 17'0'' x 15'0'' |
https://www.realtor.ca/real-estate/26944949/649-elk-street-vernon-okanagan-north
Interested?
Contact us for more information
Dawn Taylor
Personal Real Estate Corporation
5603 27th Street
Vernon, British Columbia V1T 8Z5











































