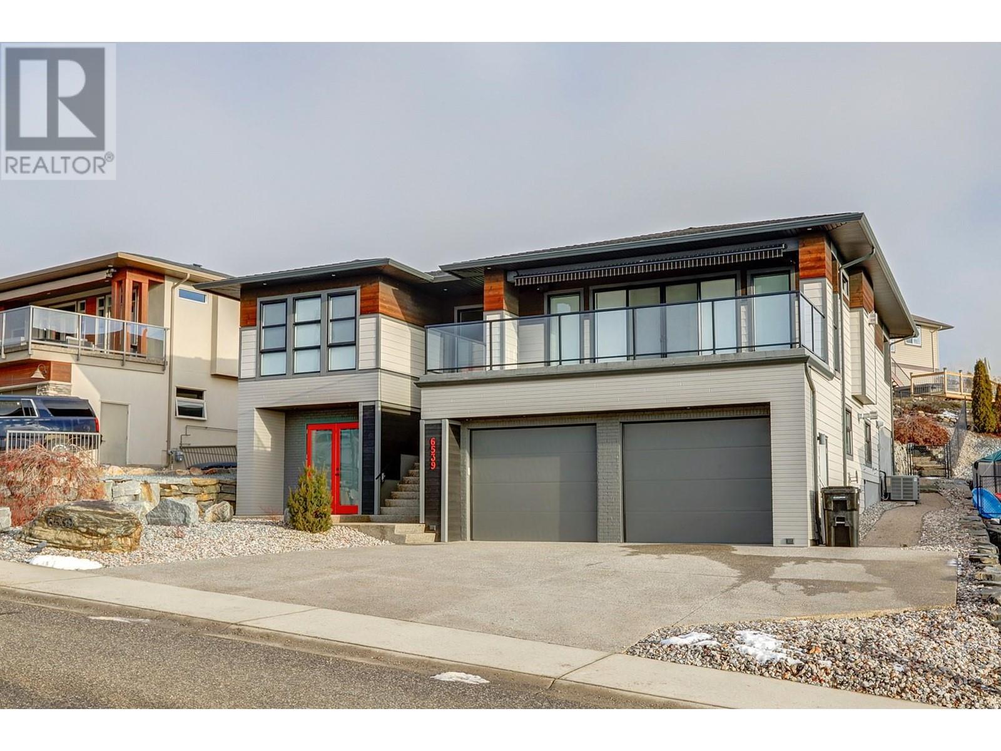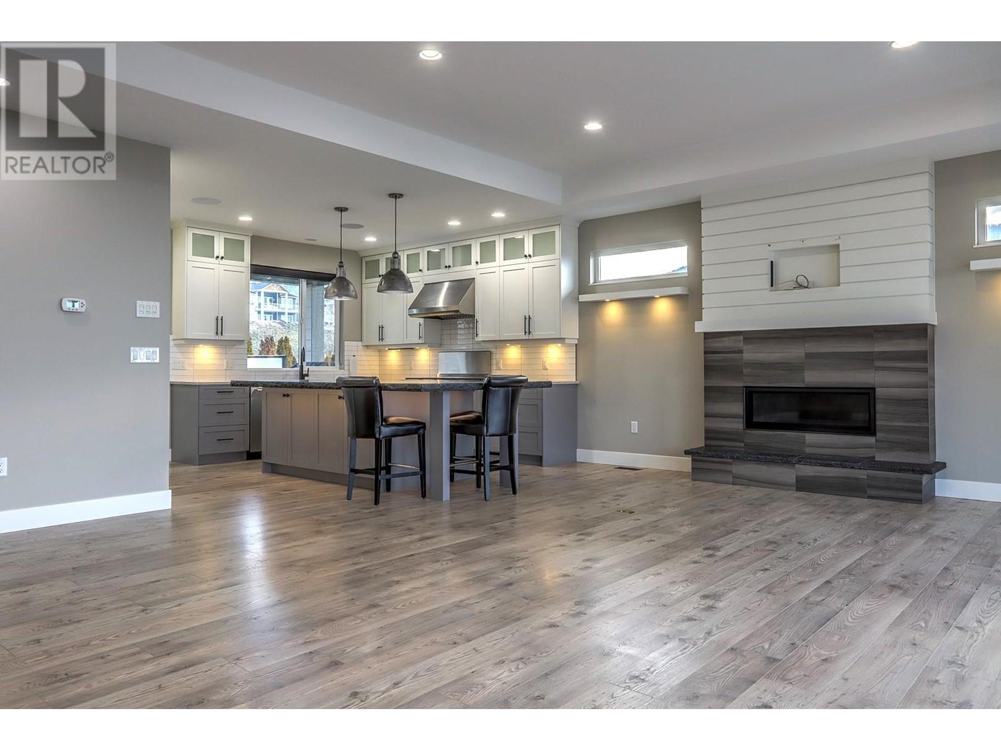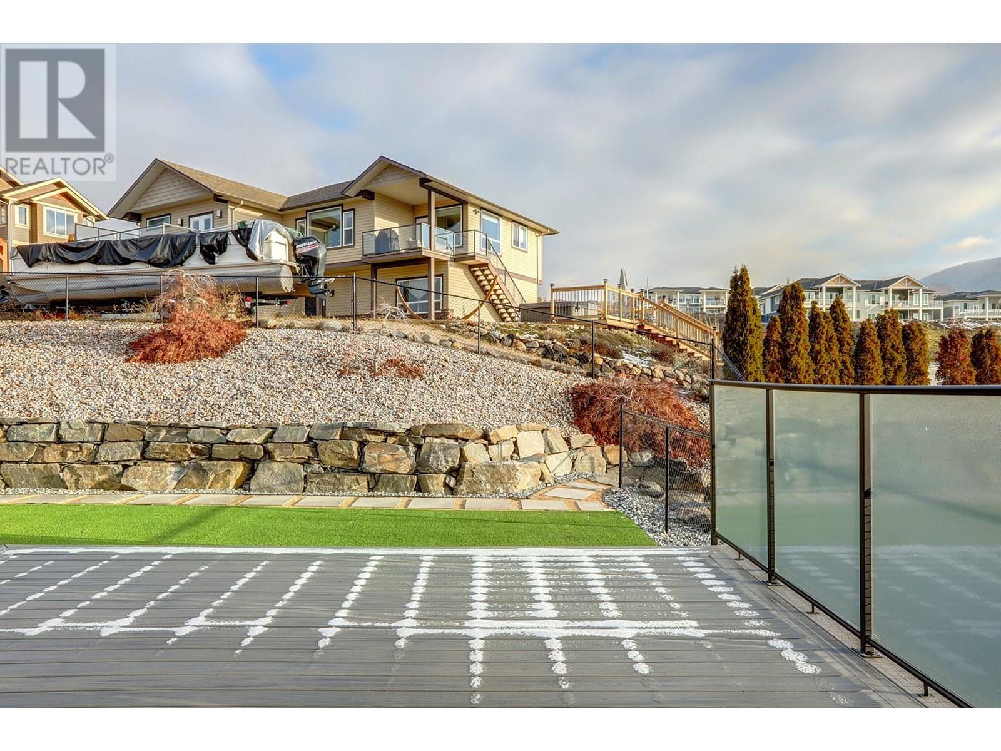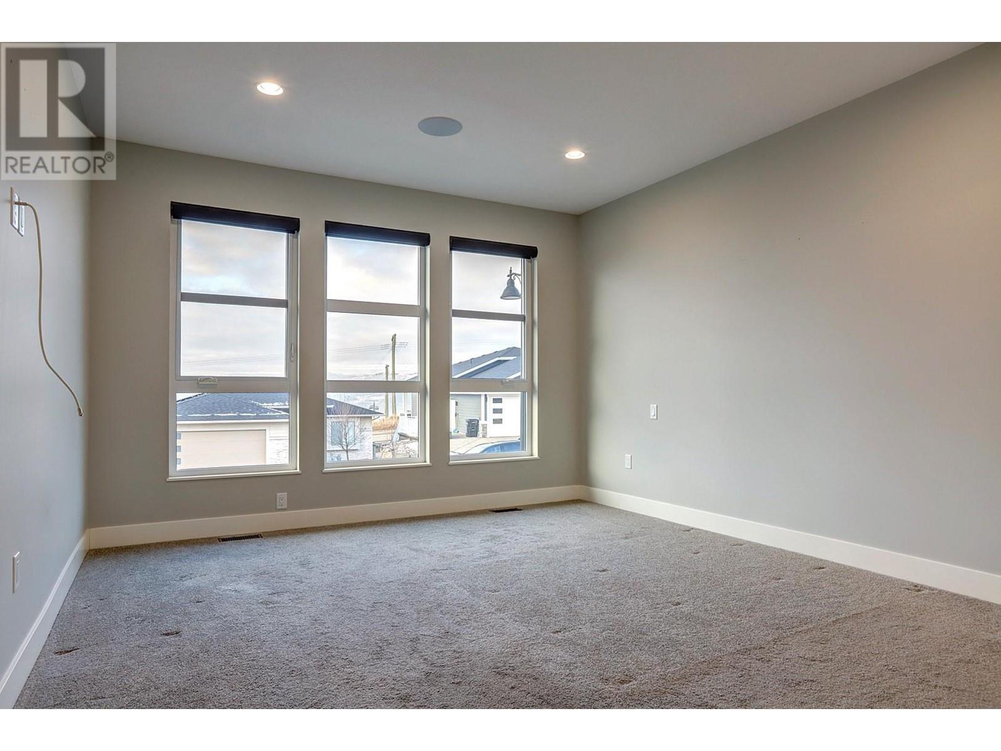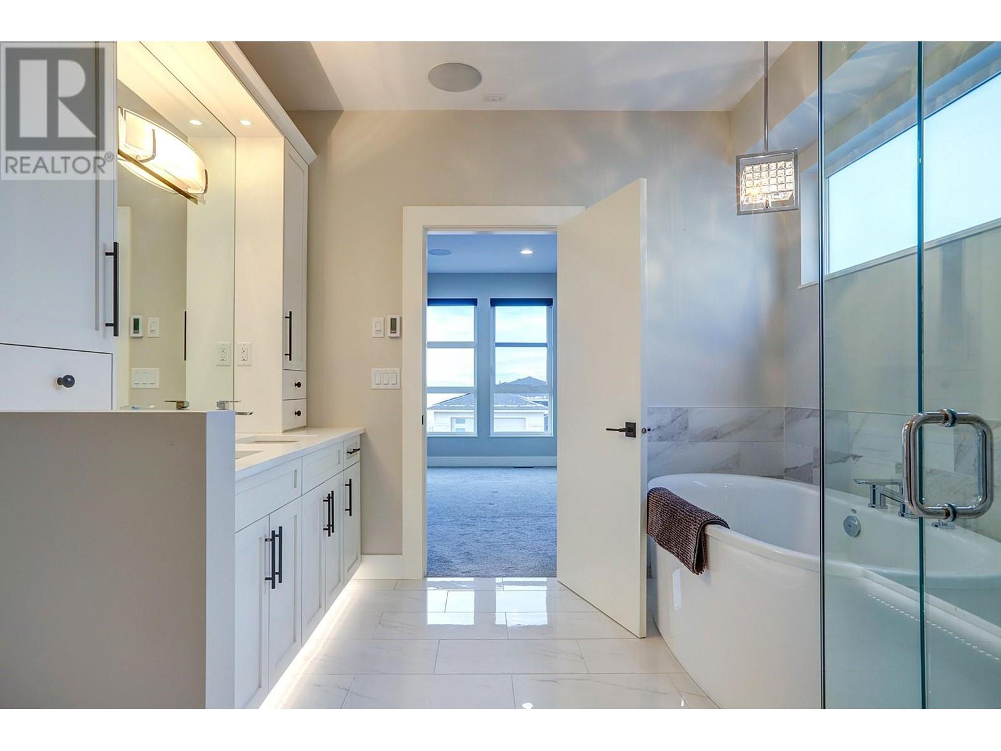6539 Blackcomb Place Vernon, British Columbia V1B 4E1
$1,199,900
Discover exceptional living in this spacious 5-bed (2 bed suite), 3-bath home in the Foothills, offering breathtaking lake, valley, & city views. The main floor's open-concept design combines a living room, kitchen, & dining area, perfect for modern lifestyles. The kitchen is a chef’s delight, featuring custom-designed cabinets, soft-close drawers, a 6-burner Fisher & Paykel gas stovetop, a large island with a granite live-edge countertop & abundant cabinet space. The adjoining deck invites relaxation with an auto awning, built-in speakers, & spectacular views, making it ideal for entertaining. The primary bedroom is a luxurious retreat with a 5-piece ensuite, including a soaker tub, glass shower, & double sinks. Two additional bedrooms & a full bathroom complete the main floor. Custom cabinetry continues in the laundry room, located on the lower floor, which also includes a large, heated garage with an epoxy-coated floor. This property offers a fully-contained, 2-bedroom potential legal suite with its own entrance, washer & dryer hookups in the bathroom, & electricity & water ready for a future kitchen, presenting an excellent opportunity for rental income or extended family living. The home’s exterior features low-maintenance xeriscaping with rocks and artificial grass, complemented by a backyard shed for extra storage. This rare gem blends modern living, functionality, & unparalleled views, making it a must-see. Don’t miss your chance to call this move-in ready home yours! (id:58444)
Open House
This property has open houses!
1:00 pm
Ends at:3:00 pm
Property Details
| MLS® Number | 10331145 |
| Property Type | Single Family |
| Neigbourhood | Foothills |
| AmenitiesNearBy | Schools, Ski Area |
| CommunityFeatures | Family Oriented |
| Features | Central Island |
| ParkingSpaceTotal | 5 |
Building
| BathroomTotal | 3 |
| BedroomsTotal | 5 |
| BasementType | Full |
| ConstructedDate | 2016 |
| ConstructionStyleAttachment | Detached |
| CoolingType | Central Air Conditioning |
| FireplaceFuel | Gas |
| FireplacePresent | Yes |
| FireplaceType | Unknown |
| FlooringType | Carpeted, Tile, Vinyl |
| HeatingType | Forced Air, See Remarks |
| RoofMaterial | Asphalt Shingle |
| RoofStyle | Unknown |
| StoriesTotal | 2 |
| SizeInterior | 3018 Sqft |
| Type | House |
| UtilityWater | Municipal Water |
Parking
| Attached Garage | 2 |
Land
| AccessType | Easy Access |
| Acreage | No |
| FenceType | Chain Link |
| LandAmenities | Schools, Ski Area |
| LandscapeFeatures | Landscaped |
| Sewer | Municipal Sewage System |
| SizeIrregular | 0.18 |
| SizeTotal | 0.18 Ac|under 1 Acre |
| SizeTotalText | 0.18 Ac|under 1 Acre |
| ZoningType | Unknown |
Rooms
| Level | Type | Length | Width | Dimensions |
|---|---|---|---|---|
| Lower Level | Laundry Room | 9'4'' x 6'7'' | ||
| Lower Level | Utility Room | 13'10'' x 9'11'' | ||
| Main Level | Bedroom | 14'11'' x 10'9'' | ||
| Main Level | 4pc Bathroom | 10'9'' x 14'11'' | ||
| Main Level | Bedroom | 13'2'' x 10'9'' | ||
| Main Level | 5pc Ensuite Bath | 10'1'' x 10'0'' | ||
| Main Level | Primary Bedroom | 13'2'' x 15'2'' | ||
| Main Level | Dining Room | 11'2'' x 19'11'' | ||
| Main Level | Living Room | 14'4'' x 12'3'' | ||
| Main Level | Kitchen | 16'6'' x 16'11'' | ||
| Additional Accommodation | Full Bathroom | 14'5'' x 6'3'' | ||
| Additional Accommodation | Bedroom | 11'6'' x 9'3'' | ||
| Additional Accommodation | Bedroom | 12'3'' x 11'8'' | ||
| Additional Accommodation | Living Room | 12'5'' x 17'2'' | ||
| Additional Accommodation | Other | 12'5'' x 11'0'' |
https://www.realtor.ca/real-estate/27784615/6539-blackcomb-place-vernon-foothills
Interested?
Contact us for more information
Krista Blankley
Personal Real Estate Corporation
5603 27th Street
Vernon, British Columbia V1T 8Z5


