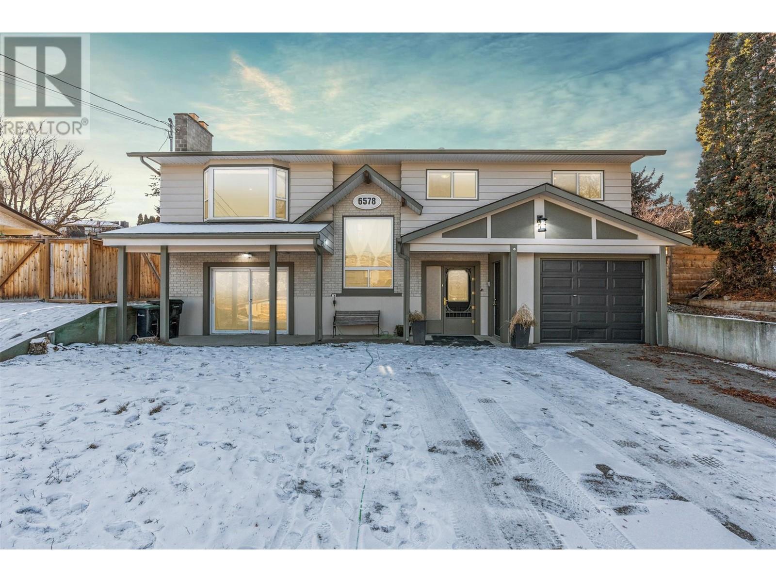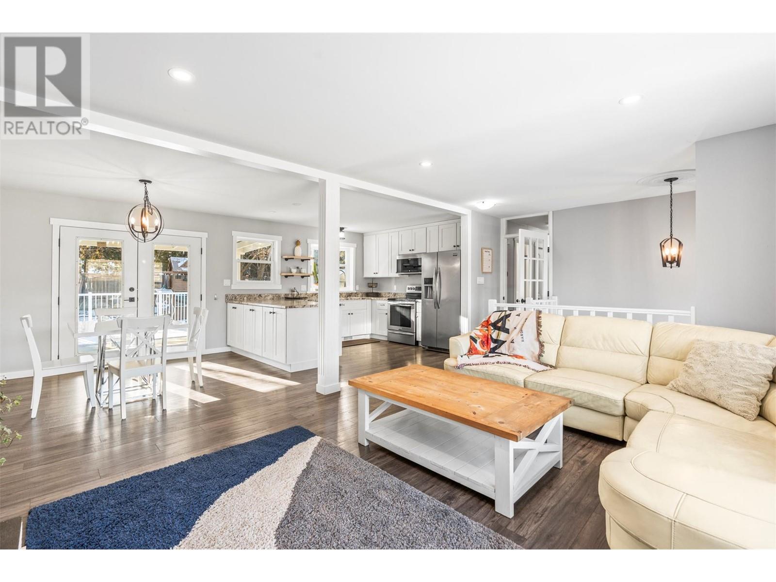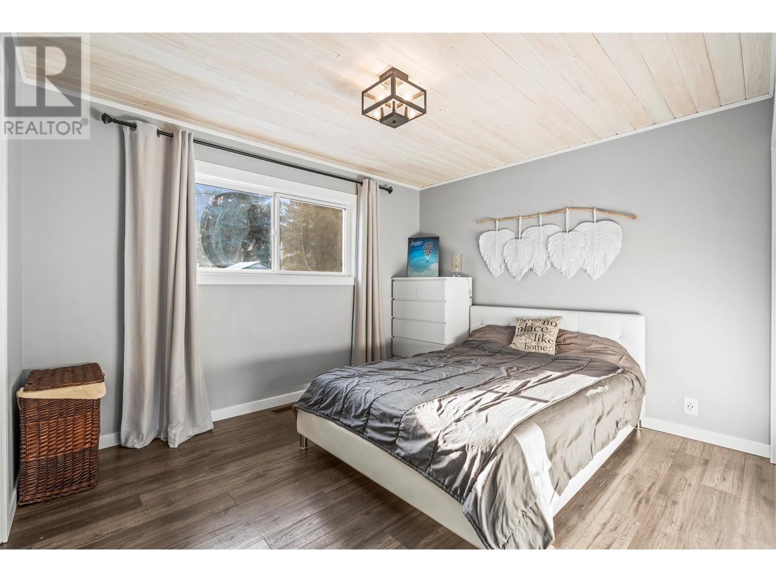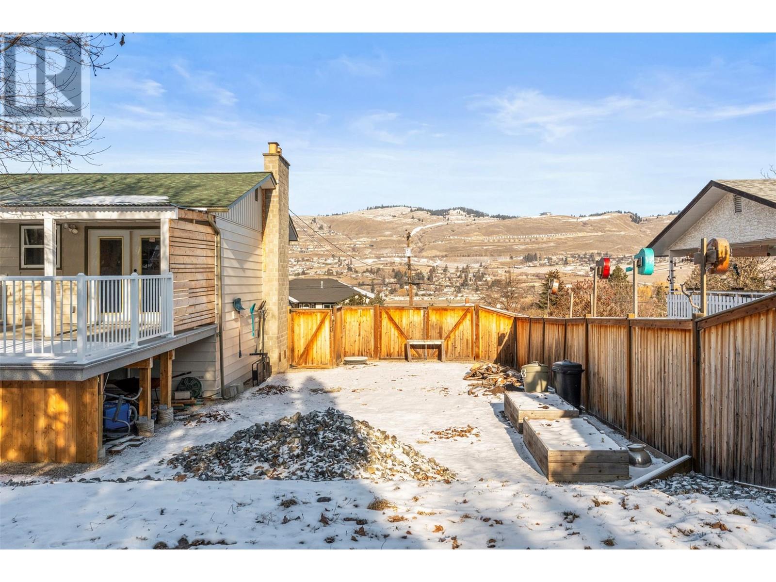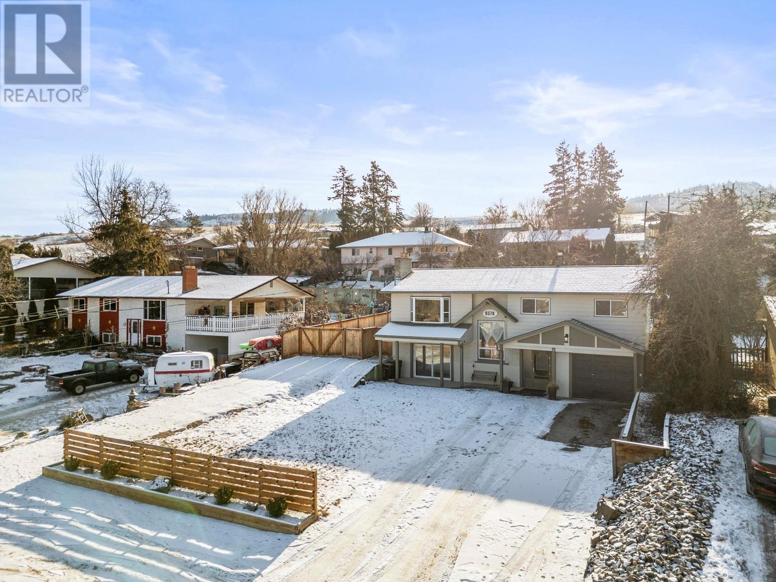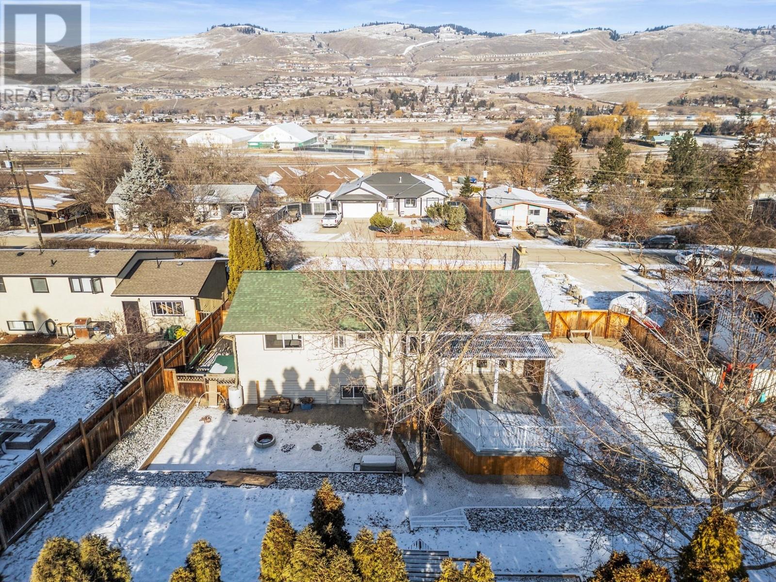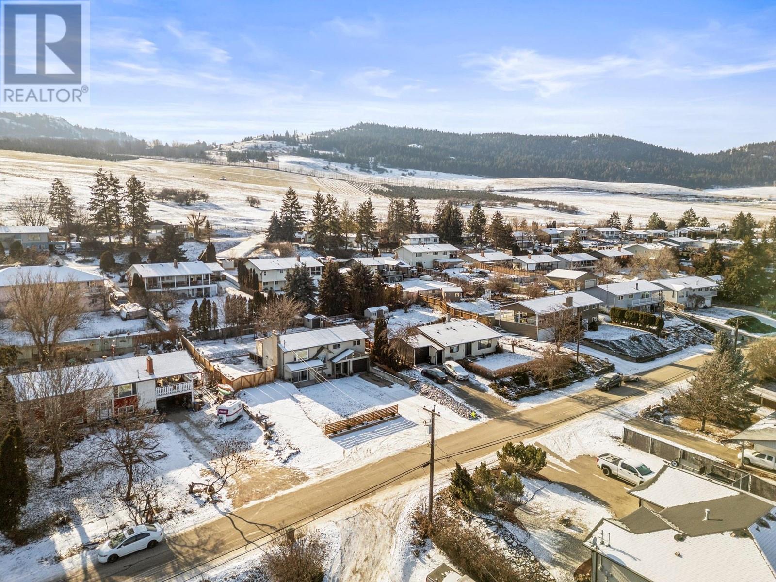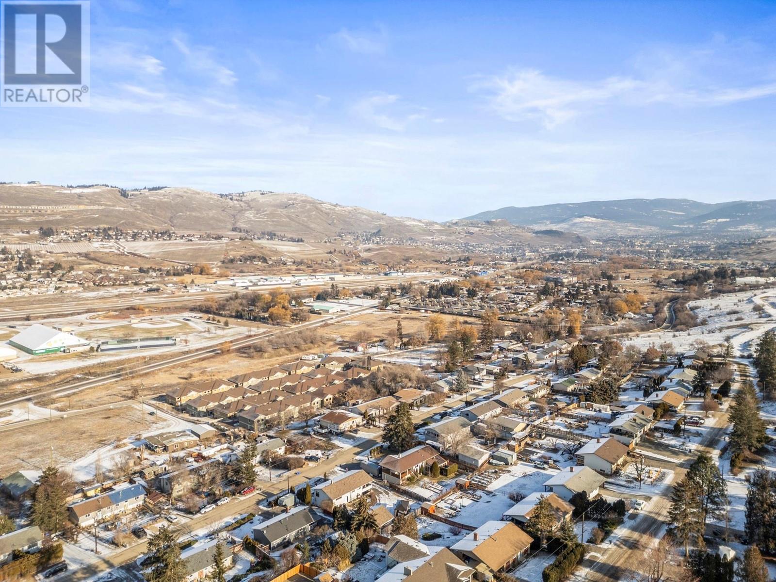6578 Longacre Drive Vernon, British Columbia V1H 1H9
$749,000
Charming Family Home on Longacre Drive – Close to Okanagan Lake! Welcome to this beautifully updated 4-bed, 3-bath home on the sought-after Longacre Drive! Located on this quiet, family-friendly street, this home offers the perfect blend of comfort and convenience. The upper level features three bedrooms, including a primary suite with a private 2-piece ensuite, plus a well-appointed main bathroom. The bright, open living space is ideal for entertaining, with tasteful updates throughout. Downstairs, you’ll find an additional bedroom, a full bathroom, and flexible space perfect for a rec room, home office, or guest suite. Outside, the large lot provides plenty of room for kids, pets, and summer BBQs, plus loads of parking for your vehicles, RV, or boat. Enjoy the best of the Okanagan lifestyle—Okanagan Lake is just minutes away, and downtown Vernon is a quick 5-minute drive for shopping, dining, and entertainment. Don’t miss your chance to call this gem home! (id:58444)
Property Details
| MLS® Number | 10335798 |
| Property Type | Single Family |
| Neigbourhood | Okanagan Landing |
| AmenitiesNearBy | Golf Nearby, Public Transit, Airport, Park, Recreation, Schools, Shopping |
| Features | Balcony |
| ParkingSpaceTotal | 8 |
| StorageType | Storage Shed |
Building
| BathroomTotal | 3 |
| BedroomsTotal | 4 |
| Appliances | Refrigerator, Dishwasher, Range - Electric, Microwave, Washer & Dryer |
| ConstructedDate | 1981 |
| ConstructionStyleAttachment | Detached |
| CoolingType | Central Air Conditioning |
| ExteriorFinish | Brick, Vinyl Siding, Wood |
| FlooringType | Tile, Vinyl |
| HalfBathTotal | 1 |
| HeatingType | Forced Air, See Remarks |
| RoofMaterial | Asphalt Shingle |
| RoofStyle | Unknown |
| StoriesTotal | 2 |
| SizeInterior | 1603 Sqft |
| Type | House |
| UtilityWater | Municipal Water |
Parking
| See Remarks | |
| Attached Garage | 1 |
| RV | 1 |
Land
| AccessType | Easy Access, Highway Access |
| Acreage | No |
| FenceType | Fence |
| LandAmenities | Golf Nearby, Public Transit, Airport, Park, Recreation, Schools, Shopping |
| Sewer | Municipal Sewage System |
| SizeFrontage | 76 Ft |
| SizeIrregular | 0.26 |
| SizeTotal | 0.26 Ac|under 1 Acre |
| SizeTotalText | 0.26 Ac|under 1 Acre |
| ZoningType | Unknown |
Rooms
| Level | Type | Length | Width | Dimensions |
|---|---|---|---|---|
| Second Level | Bedroom | 9'2'' x 9'0'' | ||
| Second Level | 3pc Bathroom | 5'0'' x 10'7'' | ||
| Second Level | Bedroom | 8'11'' x 10'0'' | ||
| Second Level | 2pc Ensuite Bath | 3'6'' x 6'11'' | ||
| Second Level | Primary Bedroom | 12'2'' x 10'7'' | ||
| Second Level | Kitchen | 11'8'' x 10'5'' | ||
| Second Level | Dining Room | 9'11'' x 10'5'' | ||
| Second Level | Living Room | 15'7'' x 12'4'' | ||
| Main Level | Laundry Room | 7'11'' x 11'6'' | ||
| Main Level | 3pc Bathroom | 9'0'' x 5'5'' | ||
| Main Level | Bedroom | 10'2'' x 11'6'' | ||
| Main Level | Other | 15'1'' x 10'5'' | ||
| Main Level | Foyer | 7'5'' x 10'5'' |
https://www.realtor.ca/real-estate/27939739/6578-longacre-drive-vernon-okanagan-landing
Interested?
Contact us for more information
Chris Holm
Personal Real Estate Corporation
#1100 - 1631 Dickson Avenue
Kelowna, British Columbia V1Y 0B5
Patric Tremblay
#1100 - 1631 Dickson Avenue
Kelowna, British Columbia V1Y 0B5

