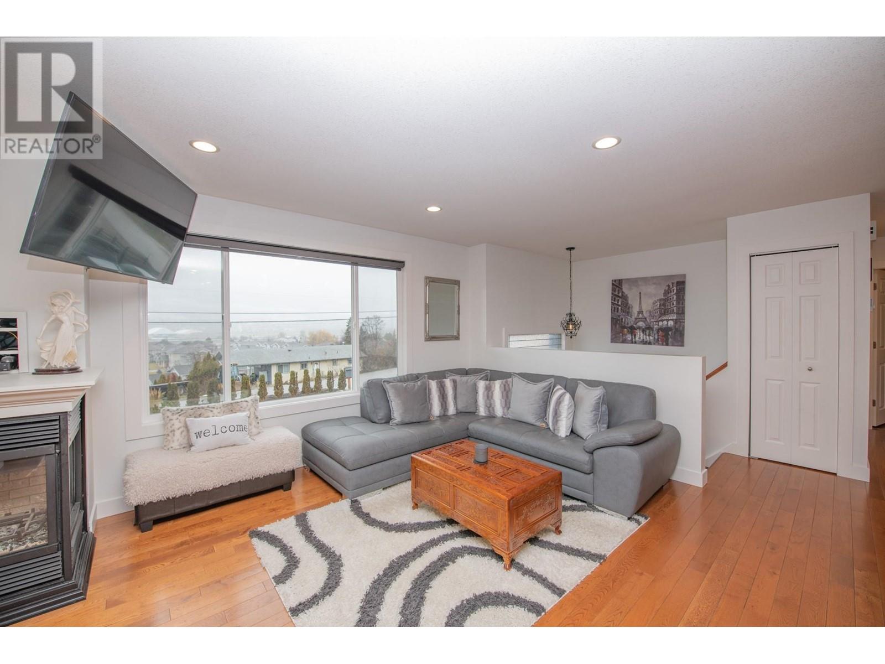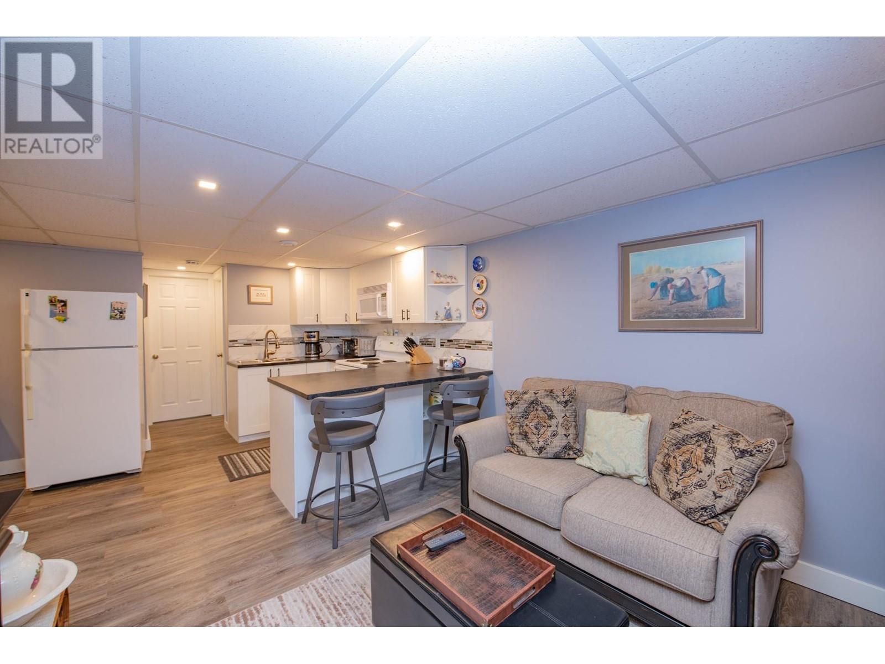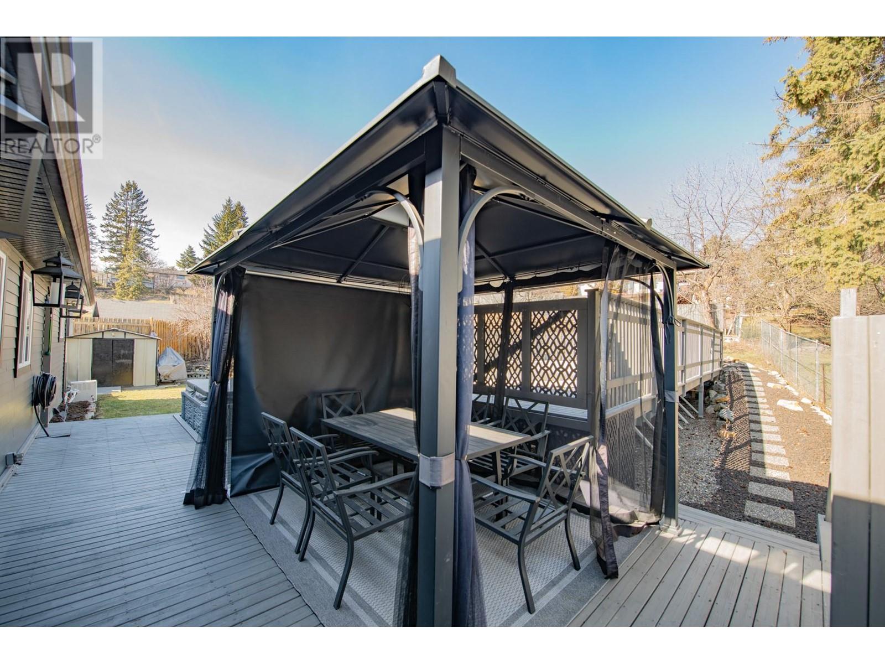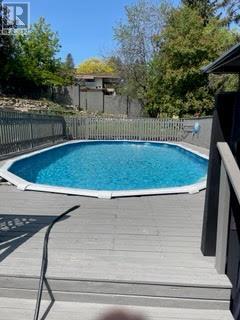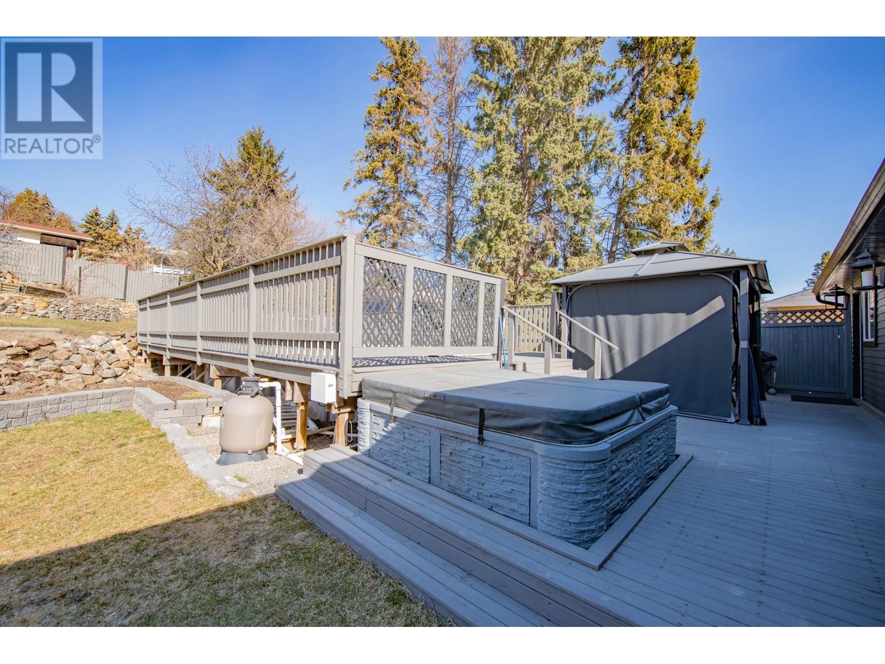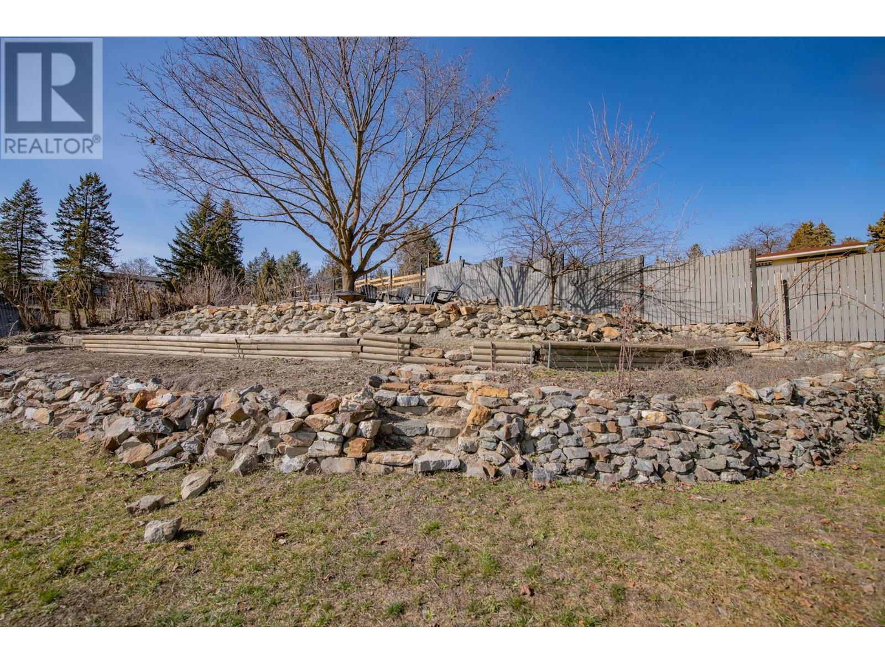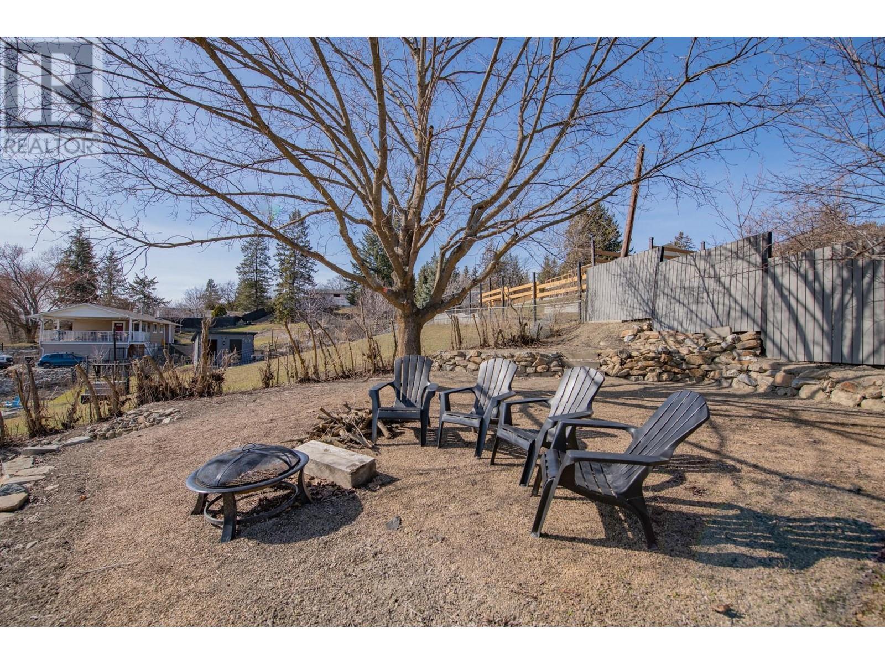6611 Cameo Drive Lot# 16 Vernon, British Columbia V1H 1N6
$855,000
Is the Okanagan Lifestyle Calling You? Welcome to 6611 Cameo Drive located in the Okangan’s Beautiful Bella Vista. Walking Distance to Okanagan Lake this Tastefully Renovated Home boasts a Grand Open Concept Main with Panoramic Windows to take in the Valley View, Three-Sided Fireplace an Updated Executive Style Kitchen, complete with newer Stainless Appliances and Large Island, perfect for the Chef/Entertainer in the Family. Also on this floor you will find two Large Bedrooms and Renovated Modern 4 piece Bath. As well as Access to your Completely Private Oasis including Heated Salt Water Pool surrounded by a Large Deck, Hot Tub, room for the Fire Pit, Gardens and Green Space for the kids. The Lower Level Hosts an additional Bedroom, Laundry, Storage and Fully Independent Suite that is Bright and Cheery with Full Kitchen, Bedroom, Bath and Separate Entrance/Mudroom the perfect Mortgage Helper? The Upgrades on this Spectacular Home are endless including, Armadura Stainless Steel Roof with Lifetime Warranty, New Roller Window Shades, New A/C, Commercial Hot Water on Demand, Flooring, Tile Backsplash, Shower, Pool Liner and Pump to name a few. This Home Shows a 10 out of 10, book your viewing today! (id:58444)
Property Details
| MLS® Number | 10324384 |
| Property Type | Single Family |
| Neigbourhood | Bella Vista |
| CommunityFeatures | Rentals Allowed |
| ParkingSpaceTotal | 6 |
| PoolType | Above Ground Pool, Outdoor Pool, Pool |
| ViewType | City View, Valley View, View (panoramic) |
Building
| BathroomTotal | 2 |
| BedroomsTotal | 4 |
| Appliances | Refrigerator, Dishwasher, Cooktop - Electric, Oven - Electric, Microwave, Washer & Dryer |
| ConstructedDate | 1972 |
| ConstructionStyleAttachment | Detached |
| CoolingType | Central Air Conditioning |
| ExteriorFinish | Composite Siding |
| FireplaceFuel | Gas |
| FireplacePresent | Yes |
| FireplaceType | Unknown |
| HeatingType | Forced Air |
| RoofMaterial | Steel |
| RoofStyle | Unknown |
| StoriesTotal | 2 |
| SizeInterior | 2035 Sqft |
| Type | House |
| UtilityWater | Municipal Water |
Parking
| See Remarks |
Land
| Acreage | No |
| Sewer | Septic Tank |
| SizeFrontage | 70 Ft |
| SizeIrregular | 0.28 |
| SizeTotal | 0.28 Ac|under 1 Acre |
| SizeTotalText | 0.28 Ac|under 1 Acre |
| ZoningType | Unknown |
Rooms
| Level | Type | Length | Width | Dimensions |
|---|---|---|---|---|
| Second Level | Other | 11'3'' x 3'4'' | ||
| Second Level | Full Bathroom | 7'5'' x 8'0'' | ||
| Second Level | Bedroom | 11'1'' x 11'8'' | ||
| Second Level | Dining Room | 11'2'' x 18'3'' | ||
| Second Level | Living Room | 15'2'' x 11'3'' | ||
| Second Level | Primary Bedroom | 15'0'' x 9'8'' | ||
| Second Level | Kitchen | 28'1'' x 12'0'' | ||
| Main Level | Other | 5'0'' x 15'7'' | ||
| Main Level | Bedroom | 11'11'' x 11'8'' | ||
| Main Level | Foyer | 7'3'' x 7'6'' | ||
| Main Level | Full Bathroom | 6'8'' x 5'5'' | ||
| Main Level | Laundry Room | 13'11'' x 10'8'' | ||
| Main Level | Bedroom | 14'6'' x 11'11'' | ||
| Main Level | Living Room | 9'3'' x 10'2'' | ||
| Main Level | Kitchen | 13'7'' x 20'5'' |
https://www.realtor.ca/real-estate/27436514/6611-cameo-drive-lot-16-vernon-bella-vista
Interested?
Contact us for more information
Brandy De Bartolo
Personal Real Estate Corporation
5603 27th Street
Vernon, British Columbia V1T 8Z5






