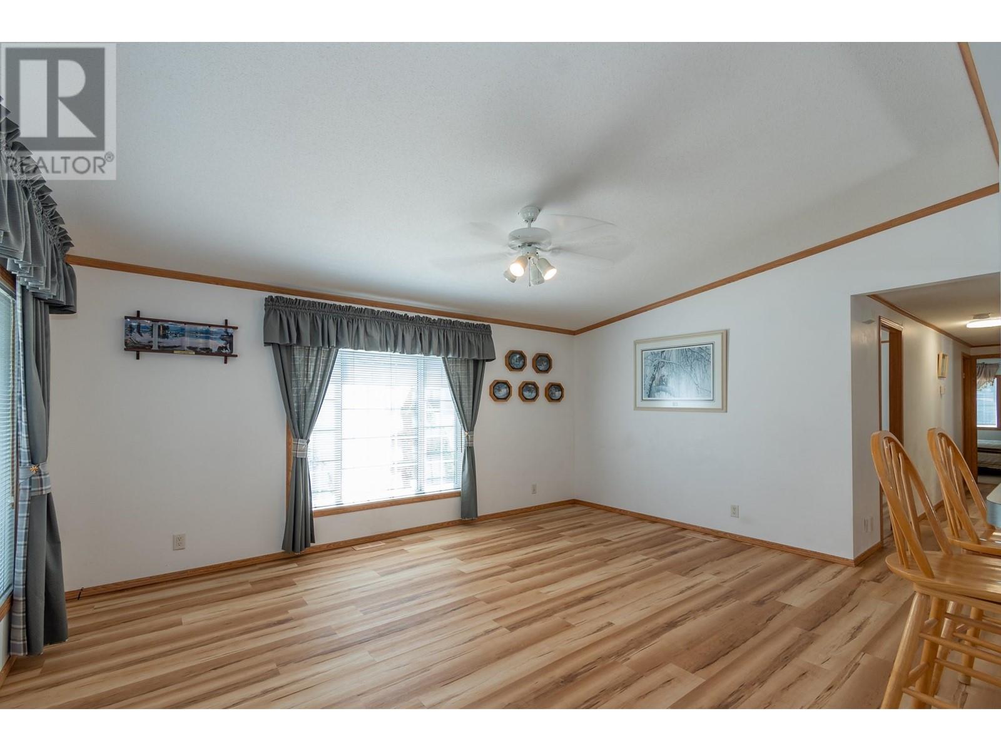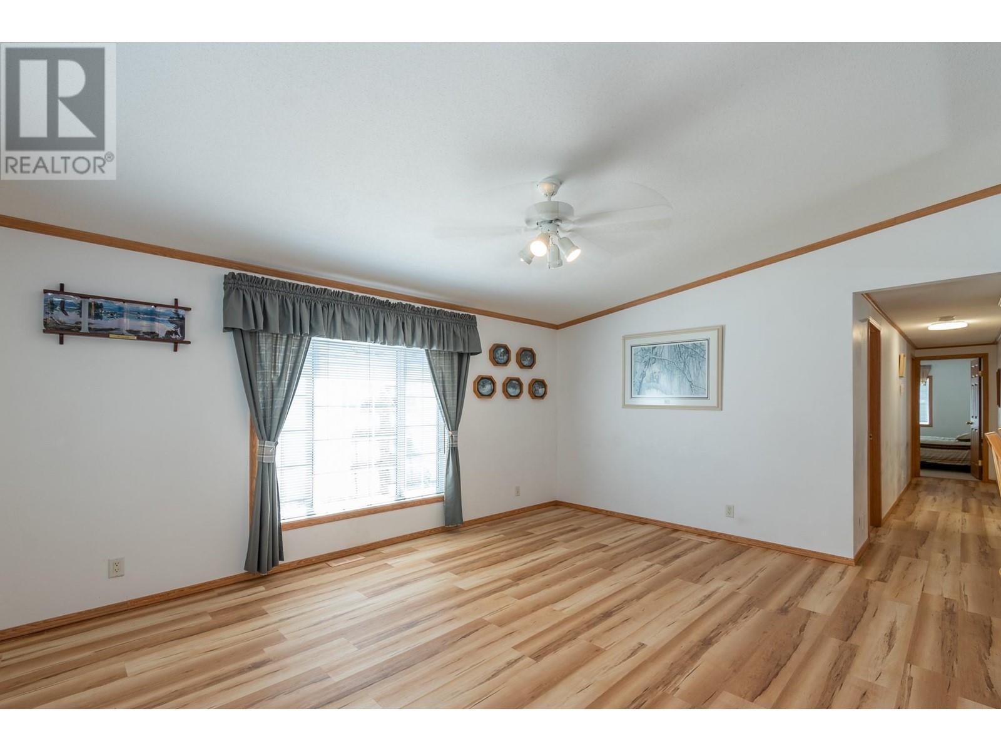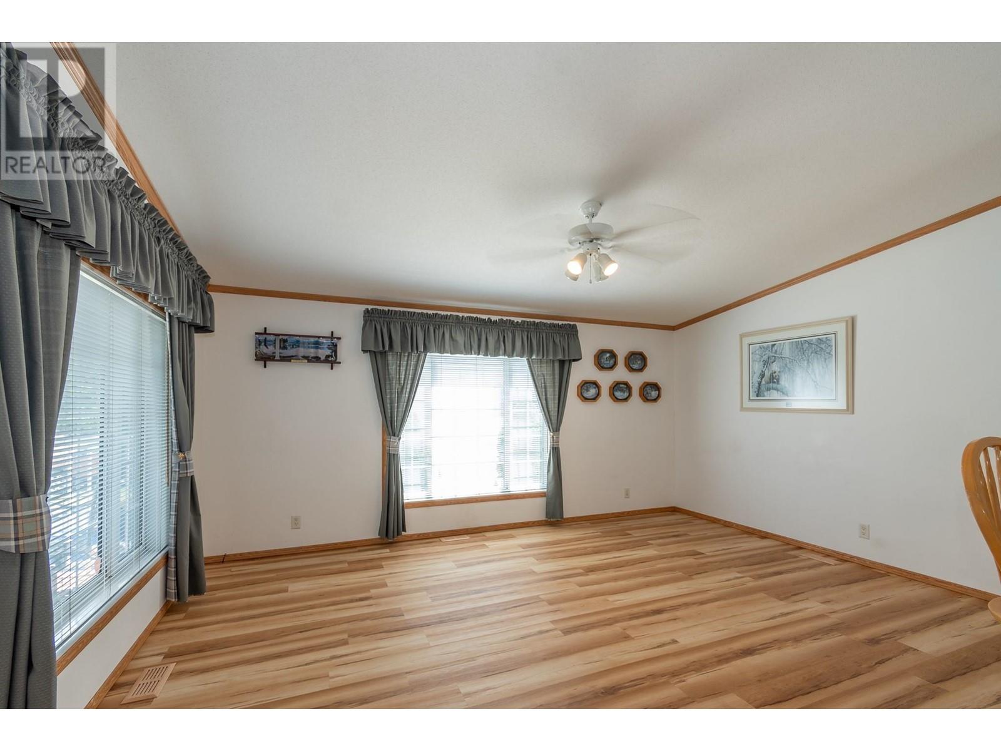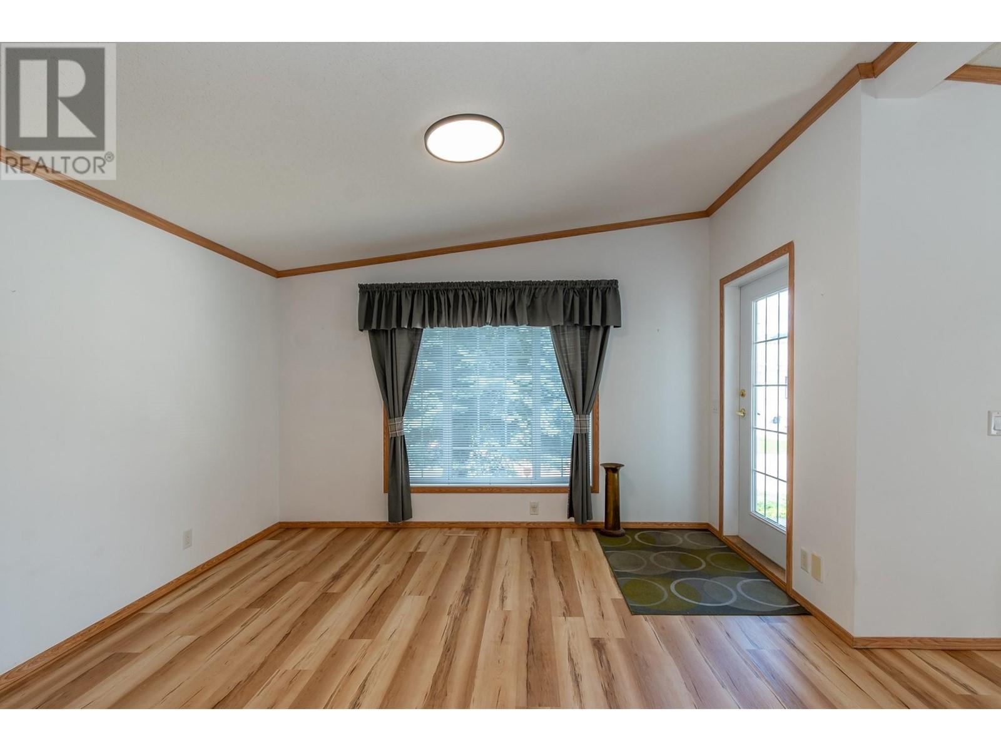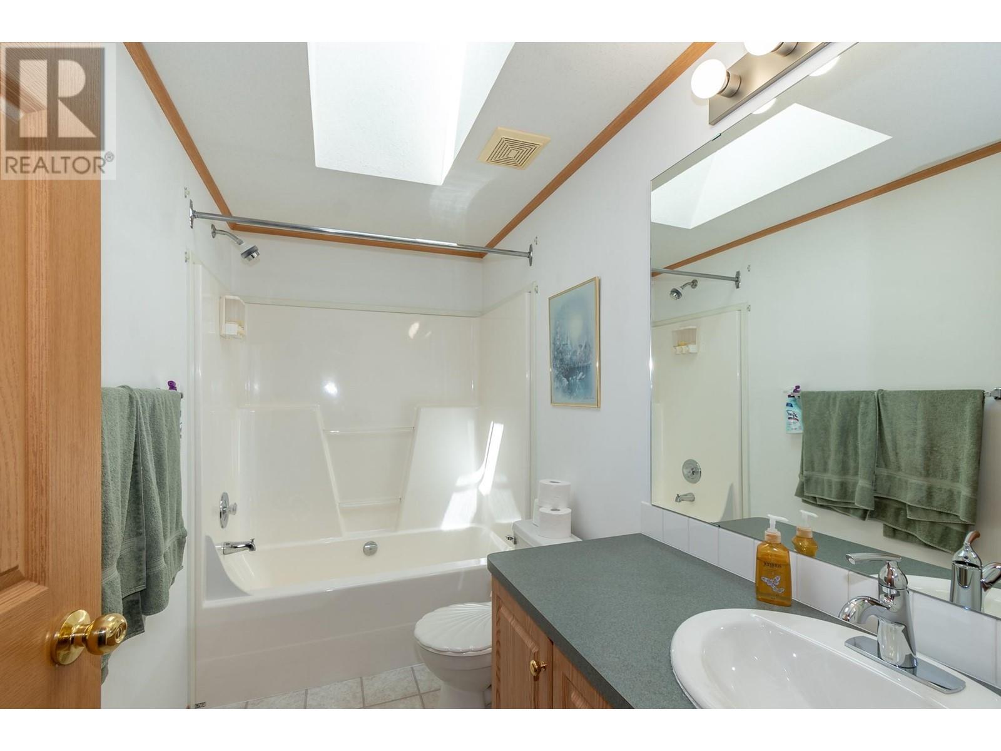6688 Tronson Road Unit# 117 Vernon, British Columbia V1H 1R9
$439,000Maintenance, Pad Rental
$544 Monthly
Maintenance, Pad Rental
$544 MonthlyDesirable 55+ Lakepointe Park is the perfect location to experience Okanagan living only a few minutes walk to Kin Beach lakefront on Okanagan Lake , Marshall fields, trails and pickleball. Conveniently enter the home from the front, covered porch or through the attached garage. Featuring a bright open floor plan with a generous sized kitchen offering plenty of cabinet & counter space. Adjoining is a bright living room and dining area. Primary Bedroom features his and her closets and a 4 piece ensuite. Two additional bedrooms, bathroom, and laundry finish off this great home. Back yard has a park like feel with a creek that runs behind it. Room for guests to park out front and a roomy garage would allow room for workshop space. This is a great opportunity in a fabulous well kept park. Book your viewing today! (id:58444)
Property Details
| MLS® Number | 10318264 |
| Property Type | Single Family |
| Neigbourhood | Okanagan Landing |
| AmenitiesNearBy | Golf Nearby, Airport, Recreation, Schools, Shopping, Ski Area |
| CommunityFeatures | Adult Oriented, Seniors Oriented |
| Features | Level Lot |
| ParkingSpaceTotal | 3 |
Building
| BathroomTotal | 2 |
| BedroomsTotal | 3 |
| Appliances | Refrigerator, Dishwasher, Dryer, Range - Electric, Range - Gas |
| ConstructedDate | 2001 |
| FlooringType | Carpeted, Vinyl |
| HeatingType | See Remarks |
| RoofMaterial | Unknown |
| RoofStyle | Unknown |
| StoriesTotal | 1 |
| SizeInterior | 1363 Sqft |
| Type | Manufactured Home |
| UtilityWater | Municipal Water |
Parking
| Attached Garage | 1 |
Land
| AccessType | Easy Access |
| Acreage | No |
| LandAmenities | Golf Nearby, Airport, Recreation, Schools, Shopping, Ski Area |
| LandscapeFeatures | Landscaped, Level |
| Sewer | Municipal Sewage System |
| SizeTotalText | Under 1 Acre |
| ZoningType | Unknown |
Rooms
| Level | Type | Length | Width | Dimensions |
|---|---|---|---|---|
| Main Level | Other | 30'11'' x 14'2'' | ||
| Main Level | 4pc Bathroom | 9'7'' x 5'1'' | ||
| Main Level | Bedroom | 10'7'' x 9'10'' | ||
| Main Level | Bedroom | 11'8'' x 9'7'' | ||
| Main Level | 4pc Ensuite Bath | 12'11'' x 5'1'' | ||
| Main Level | Primary Bedroom | 13'1'' x 12'10'' | ||
| Main Level | Dining Room | 12'7'' x 9'4'' | ||
| Main Level | Living Room | 16'4'' x 13'7'' | ||
| Main Level | Kitchen | 12'10'' x 17'4'' |
https://www.realtor.ca/real-estate/27103647/6688-tronson-road-unit-117-vernon-okanagan-landing
Interested?
Contact us for more information
Brian Rogers
Personal Real Estate Corporation
#102 - 4313 - 27th Street
Vernon, British Columbia V1T 4Y5













