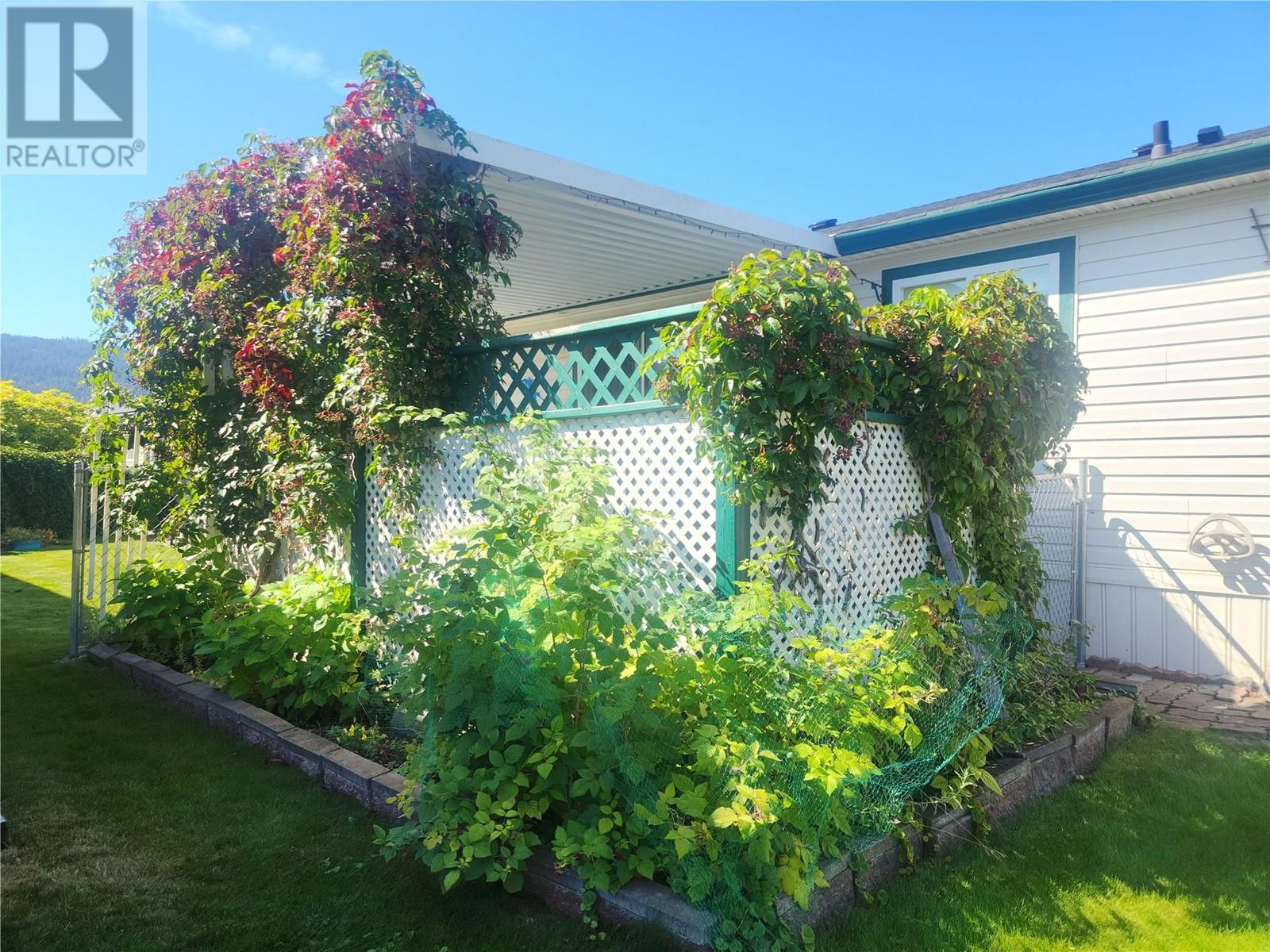6688 Tronson Road Unit# 17 Vernon, British Columbia V1H 1R9
$454,900Maintenance, Pad Rental
$580 Monthly
Maintenance, Pad Rental
$580 MonthlyWelcome to Lakepointe Mobile Home Park, a 55+ community offering some of the best Okanagan living! This well-maintained 3-bedroom, 2-bathroom home sits on a prime corner lot with easy access into the park, the interior has an inviting and spacious layout, open concept kitchen & eating area that leads out to the private covered back deck perfect for that morning coffee or evening sunsets. Outside, gardening enthusiasts will love the lush landscaping surrounding the property that has had much care and love to allow you to enjoy it. The garage provides ample parking and storage with 2 extra parking spots in front. Located just a short walk to Okanagan Lake and Kin Beach, you’ll have easy access to stunning waterfront views, Marshall Fields, scenic trails, dog walking park and even pickleball courts! This welcoming, well-kept community is ideal for seniors seeking a vibrant, active lifestyle while also enjoying the comfort of a relaxed and peaceful environment. Don’t miss out on this incredible opportunity—schedule your viewing today! (id:58444)
Property Details
| MLS® Number | 10341448 |
| Property Type | Single Family |
| Neigbourhood | Okanagan Landing |
| CommunityFeatures | Seniors Oriented |
| ParkingSpaceTotal | 2 |
Building
| BathroomTotal | 2 |
| BedroomsTotal | 3 |
| ConstructedDate | 1999 |
| CoolingType | Central Air Conditioning |
| HeatingType | Forced Air |
| RoofMaterial | Asphalt Shingle |
| RoofStyle | Unknown |
| StoriesTotal | 1 |
| SizeInterior | 1248 Sqft |
| Type | Manufactured Home |
| UtilityWater | Municipal Water |
Parking
| Attached Garage | 2 |
Land
| Acreage | No |
| Sewer | Municipal Sewage System |
| SizeTotalText | Under 1 Acre |
| ZoningType | Unknown |
Rooms
| Level | Type | Length | Width | Dimensions |
|---|---|---|---|---|
| Main Level | Other | 22'11'' x 17'4'' | ||
| Main Level | Laundry Room | 6'2'' x 6' | ||
| Main Level | Bedroom | 10'10'' x 8'7'' | ||
| Main Level | Other | 10'2'' x 3'8'' | ||
| Main Level | Primary Bedroom | 14'4'' x 11'2'' | ||
| Main Level | Foyer | 5'6'' x 3'9'' | ||
| Main Level | Full Bathroom | 8'2'' x 4'10'' | ||
| Main Level | Bedroom | 10'9'' x 9'1'' | ||
| Main Level | 4pc Ensuite Bath | 4'11'' x 11'2'' | ||
| Main Level | Kitchen | 10'9'' x 9'6'' | ||
| Main Level | Living Room | 18'8'' x 11'2'' |
https://www.realtor.ca/real-estate/28115310/6688-tronson-road-unit-17-vernon-okanagan-landing
Interested?
Contact us for more information
Leanna Lutz
3405 27 St
Vernon, British Columbia V1T 4W8







































