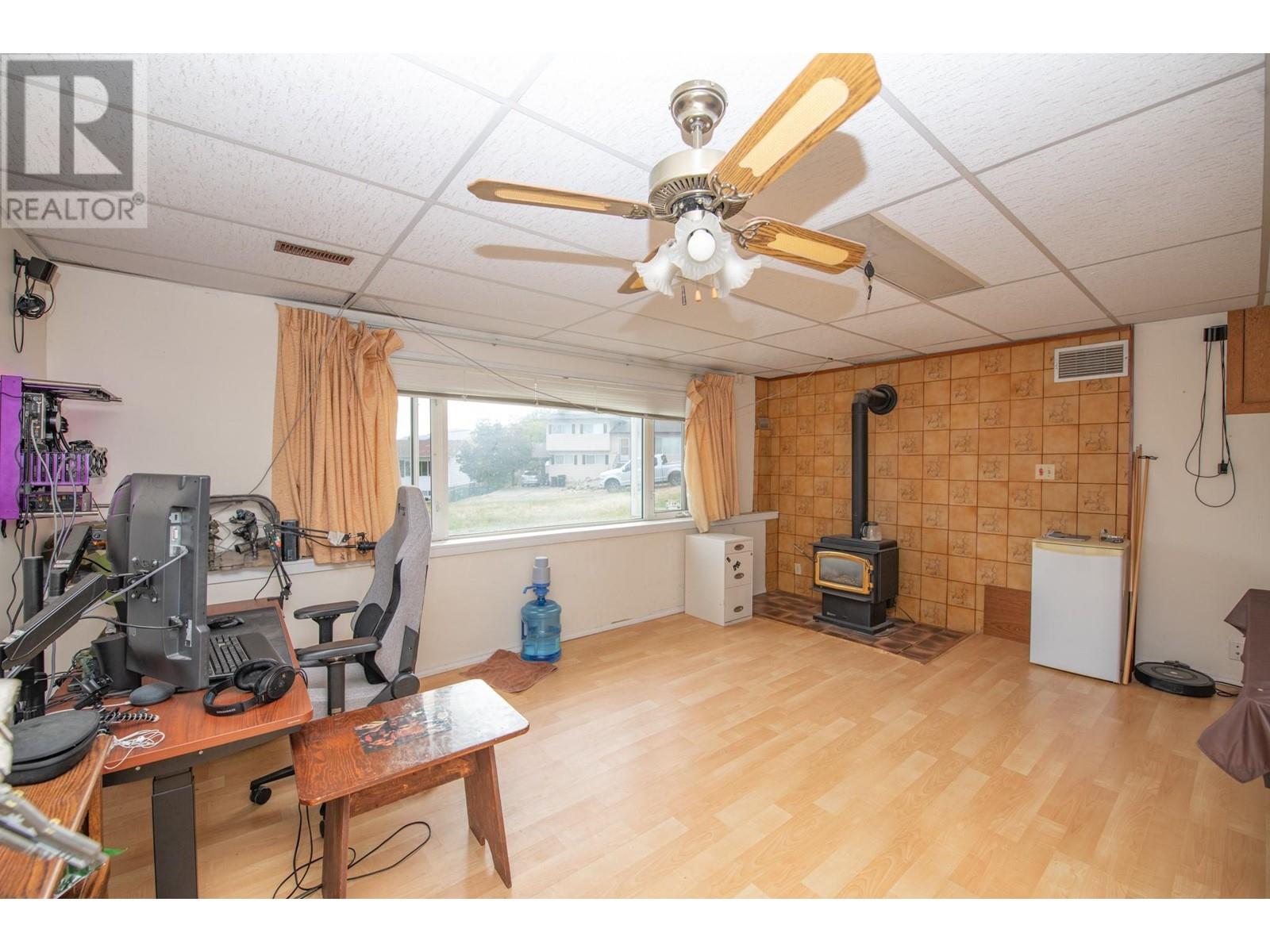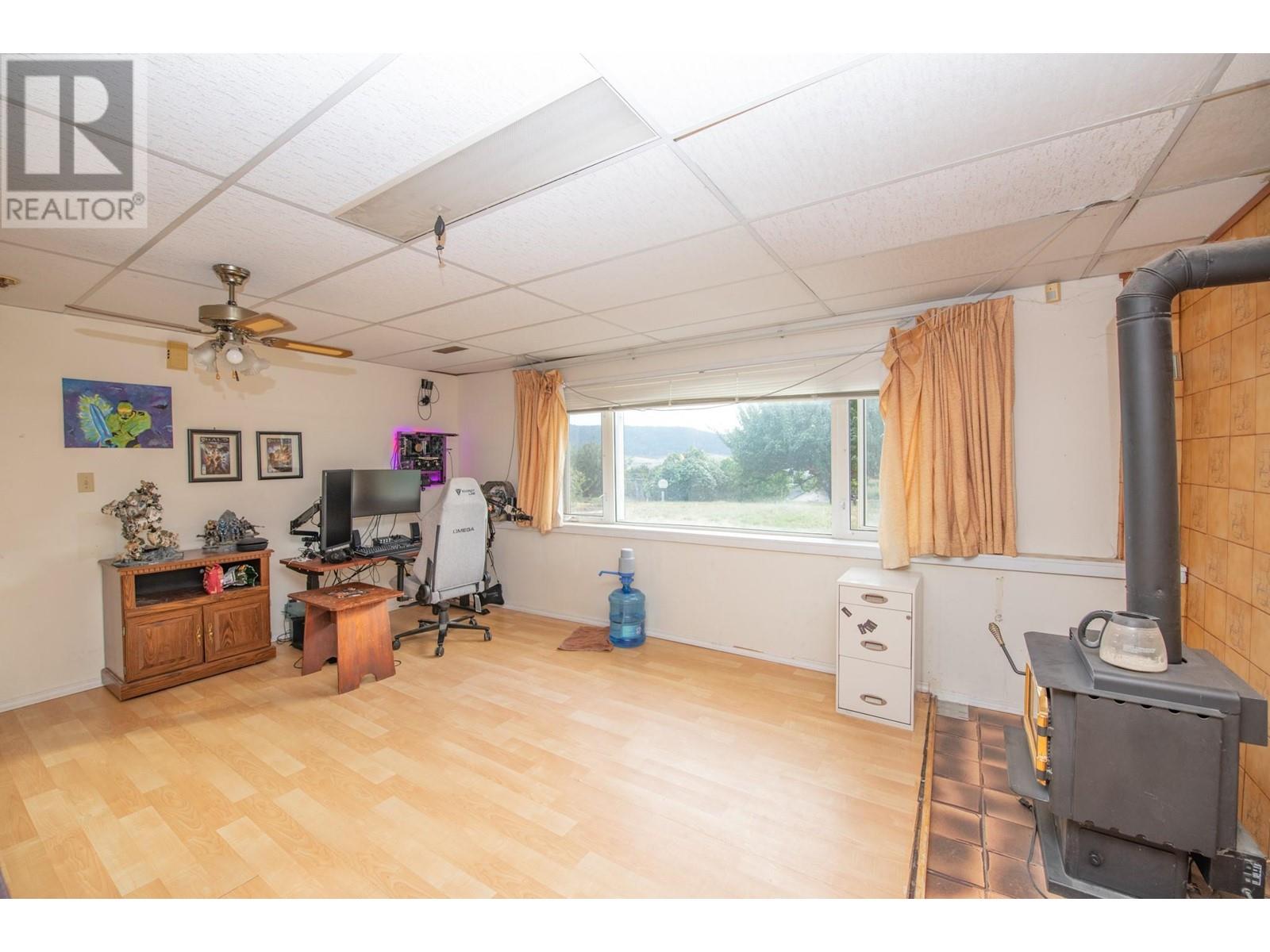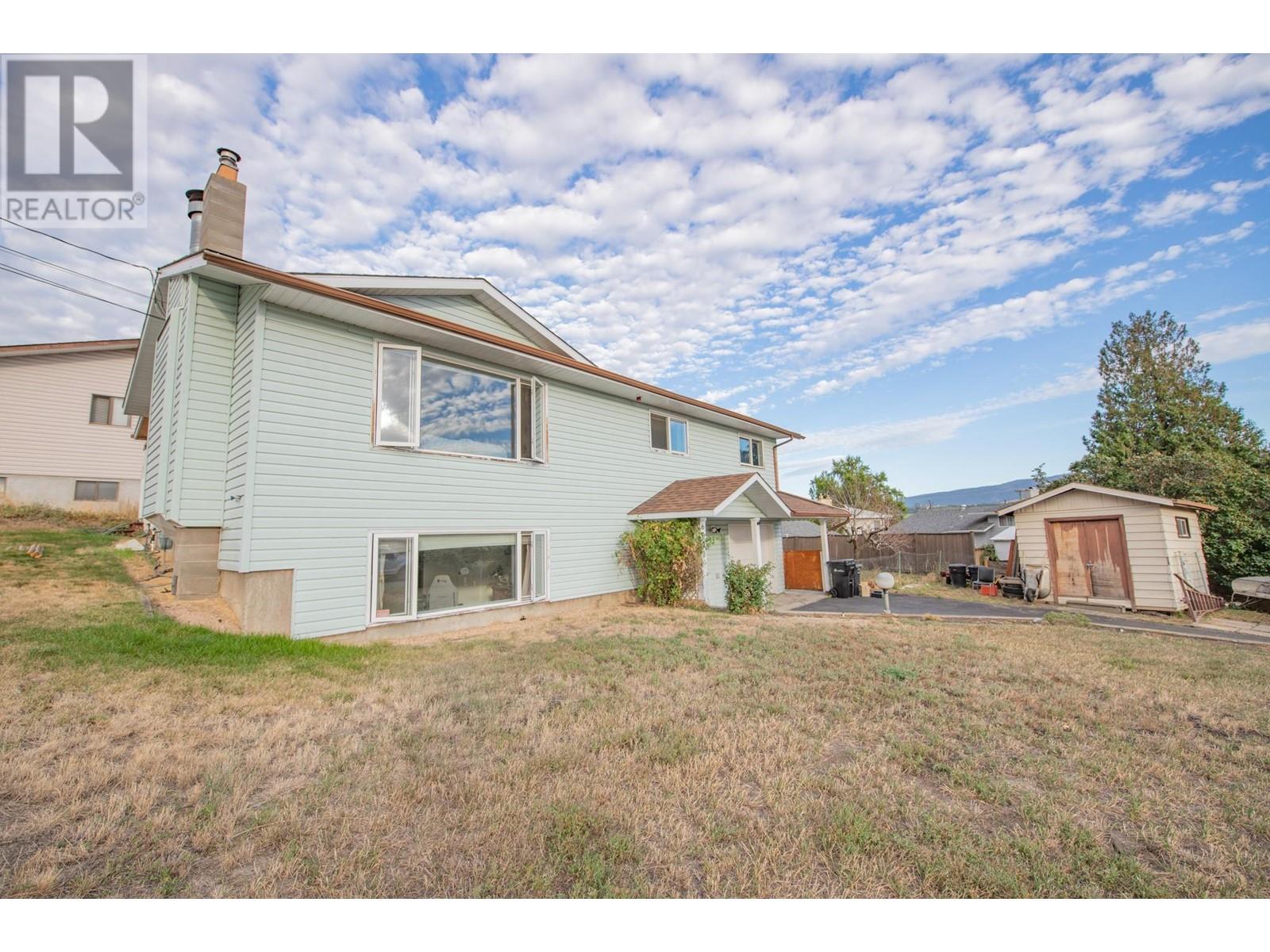6690 Orchard Hill Road Vernon, British Columbia V1H 1B8
$634,900
Great Bella Vista Family Home! Priced Below Assessment. This home has 3 bedrooms and 1 1/2 Baths on the top main floor, with your Livingroom, Dining area and kitchen, which leads you to a covered deck. The entry level has a large Recreation Room, Office area, Bath and Laundry below. This home needs some TLC., although, some upgrades over the years include; Roof 2014, Windows 2008 and A/C 2018. Plenty of parking on the drive way, including a one car attached garage (basement entry). Outside, you have a large yard with views, 12 X 10 storage/garden shed, 1 Apricot and 2 Peach Trees. (id:58444)
Property Details
| MLS® Number | 10324980 |
| Property Type | Single Family |
| Neigbourhood | Bella Vista |
| CommunityFeatures | Pets Allowed |
| ParkingSpaceTotal | 1 |
Building
| BathroomTotal | 3 |
| BedroomsTotal | 3 |
| Appliances | Refrigerator, Dishwasher, Dryer, Oven - Electric, Freezer, Washer |
| ConstructedDate | 1978 |
| ConstructionStyleAttachment | Detached |
| CoolingType | Central Air Conditioning |
| FireplaceFuel | Gas |
| FireplacePresent | Yes |
| FireplaceType | Unknown |
| HalfBathTotal | 1 |
| HeatingType | Forced Air, See Remarks |
| RoofMaterial | Asphalt Shingle |
| RoofStyle | Unknown |
| StoriesTotal | 2 |
| SizeInterior | 2106 Sqft |
| Type | House |
| UtilityWater | Municipal Water |
Parking
| See Remarks | |
| Attached Garage | 1 |
Land
| Acreage | No |
| Sewer | Septic Tank |
| SizeIrregular | 0.24 |
| SizeTotal | 0.24 Ac|under 1 Acre |
| SizeTotalText | 0.24 Ac|under 1 Acre |
| ZoningType | Unknown |
Rooms
| Level | Type | Length | Width | Dimensions |
|---|---|---|---|---|
| Lower Level | Laundry Room | 10'6'' x 11' | ||
| Lower Level | Full Bathroom | Measurements not available | ||
| Lower Level | Office | 17'7'' x 10'4'' | ||
| Lower Level | Recreation Room | 14'10'' x 14'6'' | ||
| Main Level | Bedroom | 10'5'' x 11'6'' | ||
| Main Level | Bedroom | 9'10'' x 10'2'' | ||
| Main Level | 2pc Ensuite Bath | Measurements not available | ||
| Main Level | Full Bathroom | 7'8'' x 10'6'' | ||
| Main Level | Primary Bedroom | 11'1'' x 11'2'' | ||
| Main Level | Dining Room | 7'5'' x 11'2'' | ||
| Main Level | Kitchen | 15'5'' x 11'2'' | ||
| Main Level | Living Room | 18'3'' x 14' |
https://www.realtor.ca/real-estate/27470837/6690-orchard-hill-road-vernon-bella-vista
Interested?
Contact us for more information
Darcy Sochan
Personal Real Estate Corporation
4007 - 32nd Street
Vernon, British Columbia V1T 5P2






















































