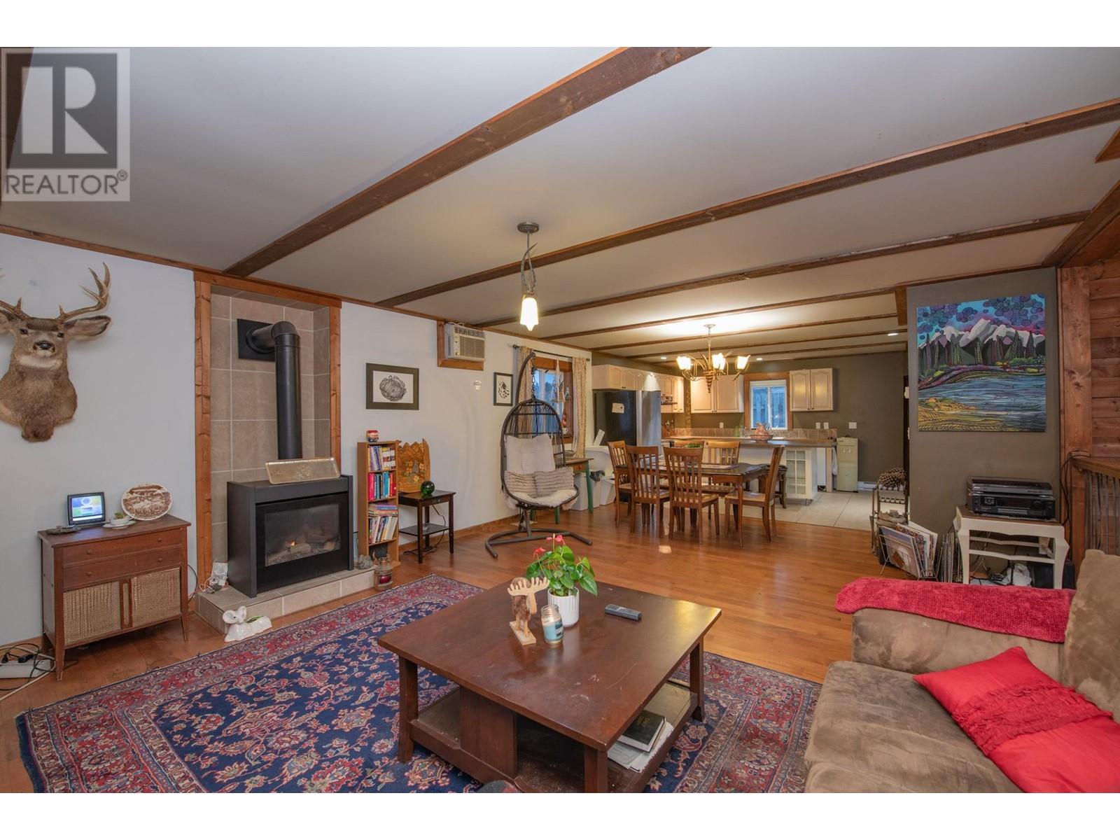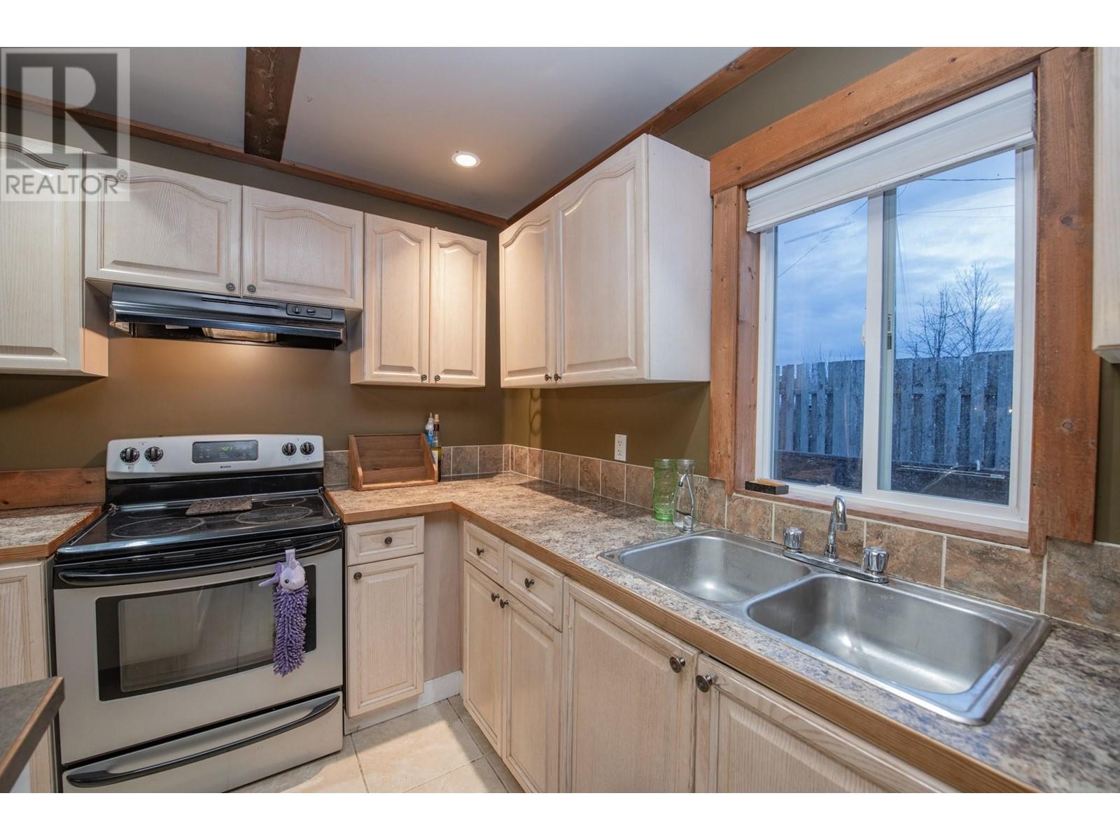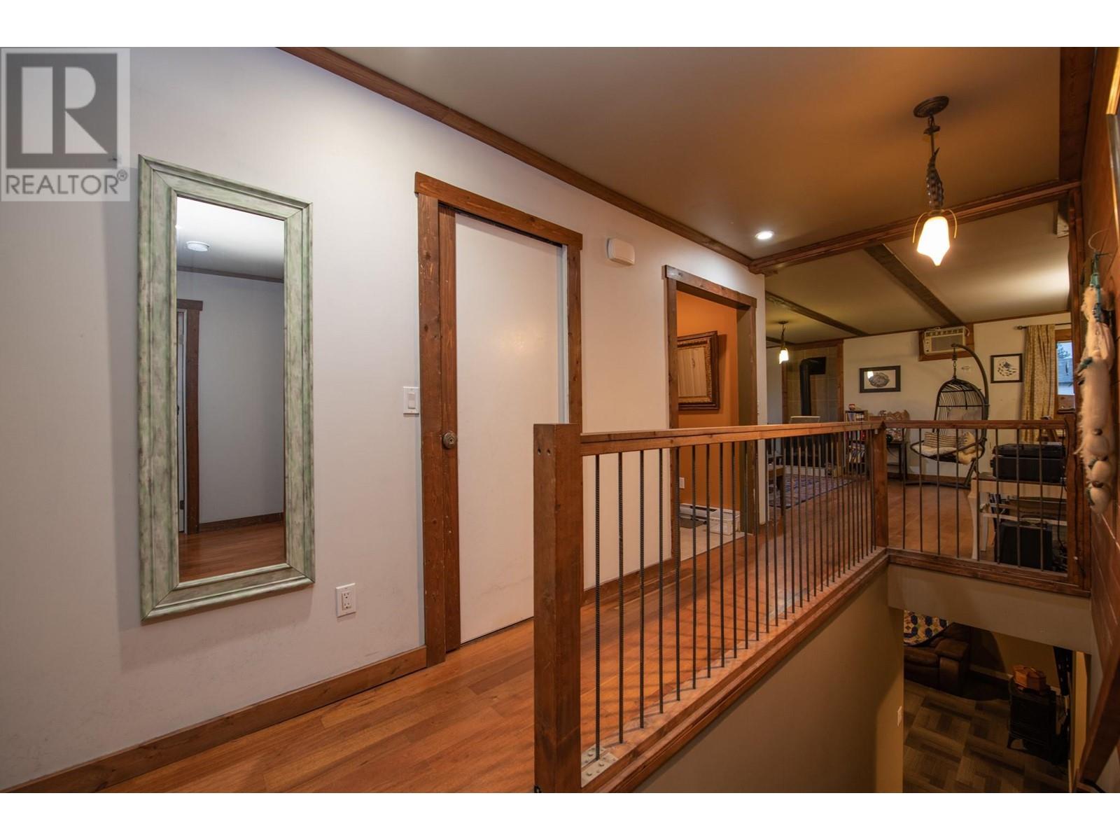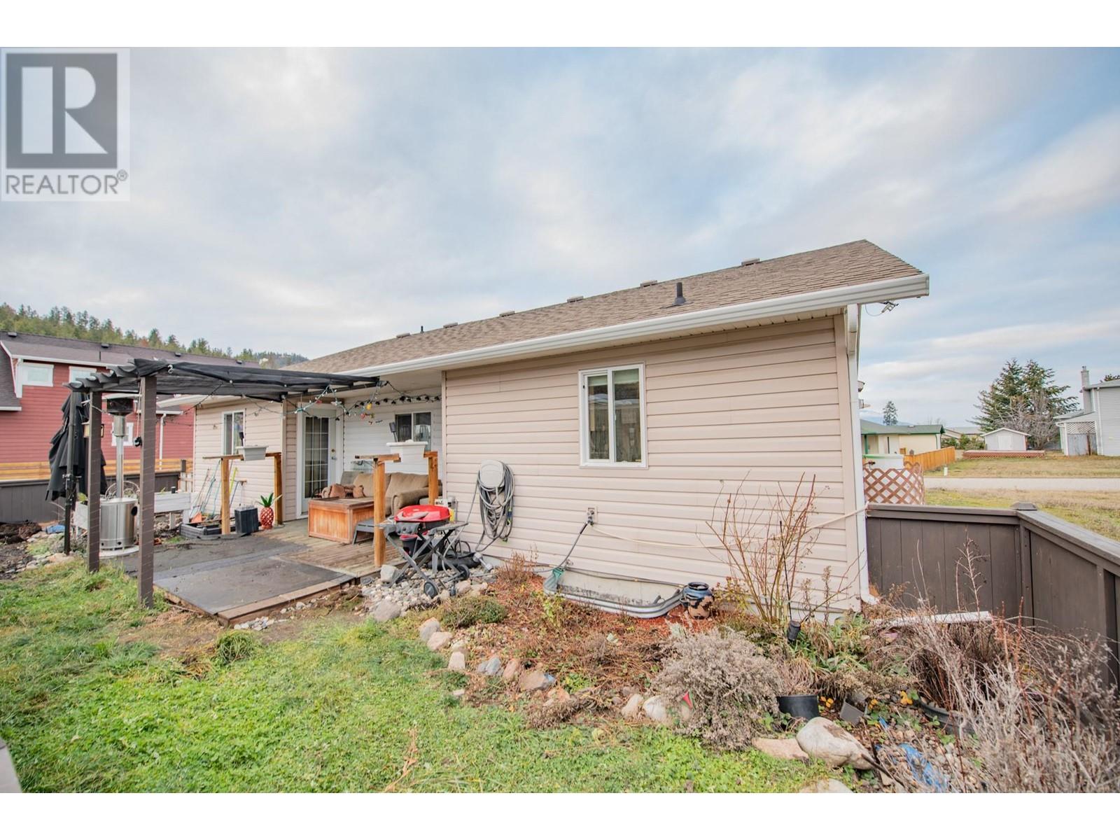674 Cougar Street Vernon, British Columbia V1H 2A1
$290,000
Live your vacation dream at Parker Cove in this affordable home on quiet Cougar Street. This quaint & cozy home is just minutes walk to the Parker Cove beach, accessible for all Parker Cove residents; picture soaking in the Okanagan summers on the lake with family & friends. Offering a spacious floor plan with 3 bedrooms, 2 bathrooms & open concept main living area, this home can host your cottage get away’s or full time occupancy with ease. The hardwood floors & free standing propane stove invite one into the comfortable living room for a relaxing lounge or book reading session. Entertaining is a pleasure, with a large kitchen, ample cabinetry & a large island to gather around & prepare meals. 2 bedrooms & laundry on the main floor allow for one level living, with bonus 3rd bedroom in the basement along with large family & storage rooms. Unfinished area in basement could be finished to create theatre room, games room or any other space one might desire. Enjoy the bountiful landscaping & gardens come springtime as perennials burst to life in the well loved yard. One car garage offers ample sports equipment storage & parking opportunity, with 2 additional exterior parking spots. Lease is registered to 2043, lease payments can be made monthly or annually (ask listing agent for more information), $900 per annum utility fee for water, sewer, garbage, snow removal and common area maintenance. (id:58444)
Property Details
| MLS® Number | 10331522 |
| Property Type | Single Family |
| Neigbourhood | Okanagan North |
| AmenitiesNearBy | Recreation |
| CommunityFeatures | Family Oriented, Pets Allowed, Pet Restrictions, Pets Allowed With Restrictions |
| Features | Central Island, Jacuzzi Bath-tub |
| ParkingSpaceTotal | 1 |
| ViewType | Mountain View, View (panoramic) |
Building
| BathroomTotal | 2 |
| BedroomsTotal | 3 |
| Appliances | Refrigerator, Dishwasher, Oven - Electric, Washer & Dryer |
| ArchitecturalStyle | Ranch |
| BasementType | Full |
| ConstructedDate | 2009 |
| ConstructionStyleAttachment | Detached |
| CoolingType | Wall Unit |
| ExteriorFinish | Vinyl Siding |
| FireplacePresent | Yes |
| FireplaceType | Free Standing Metal |
| FlooringType | Carpeted, Ceramic Tile, Hardwood, Tile |
| HeatingFuel | Electric |
| HeatingType | Baseboard Heaters, See Remarks |
| RoofMaterial | Asphalt Shingle |
| RoofStyle | Unknown |
| StoriesTotal | 2 |
| SizeInterior | 2030 Sqft |
| Type | House |
| UtilityWater | Community Water System |
Parking
| Attached Garage | 1 |
Land
| Acreage | No |
| LandAmenities | Recreation |
| Sewer | Septic Tank |
| SizeFrontage | 52 Ft |
| SizeTotalText | Under 1 Acre |
| ZoningType | Unknown |
Rooms
| Level | Type | Length | Width | Dimensions |
|---|---|---|---|---|
| Basement | Bedroom | 9'1'' x 15'5'' | ||
| Basement | Family Room | 28'0'' x 16'10'' | ||
| Main Level | Kitchen | 16'0'' x 11'6'' | ||
| Main Level | Dining Room | 16'2'' x 12'2'' | ||
| Main Level | Living Room | 16'1'' x 10'4'' | ||
| Main Level | Laundry Room | 7'7'' x 6'11'' | ||
| Main Level | Full Bathroom | 8'2'' x 4'9'' | ||
| Main Level | Primary Bedroom | 11'10'' x 11'0'' | ||
| Main Level | Full Ensuite Bathroom | 8'5'' x 5'10'' | ||
| Main Level | Bedroom | 9'8'' x 11'9'' | ||
| Main Level | Other | 11'8'' x 22'1'' |
https://www.realtor.ca/real-estate/27780140/674-cougar-street-vernon-okanagan-north
Interested?
Contact us for more information
Dace Hunsicker
5603 27th Street
Vernon, British Columbia V1T 8Z5












































