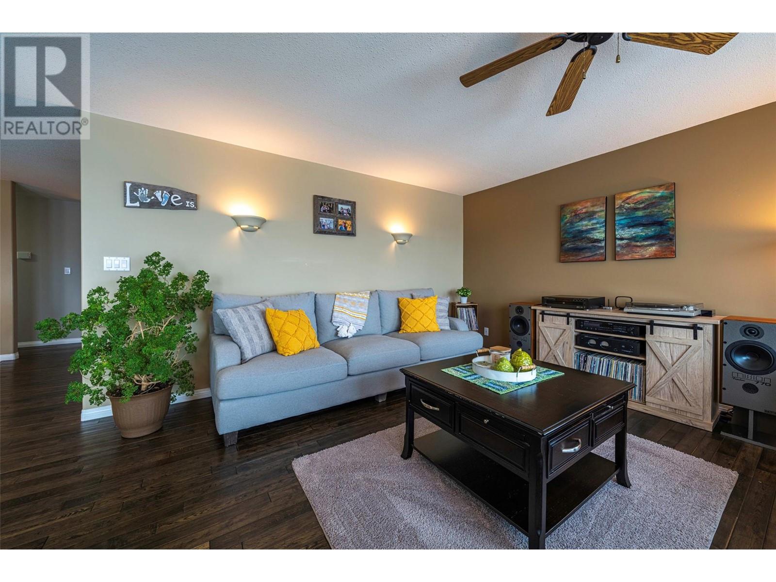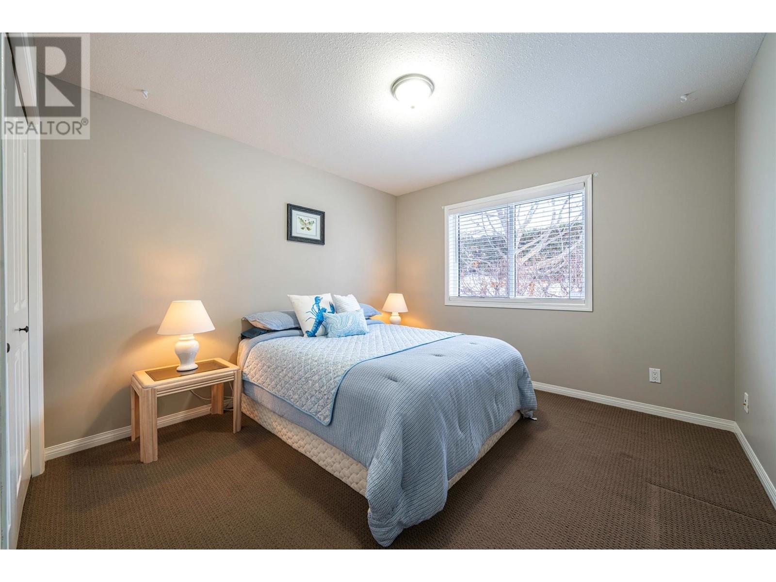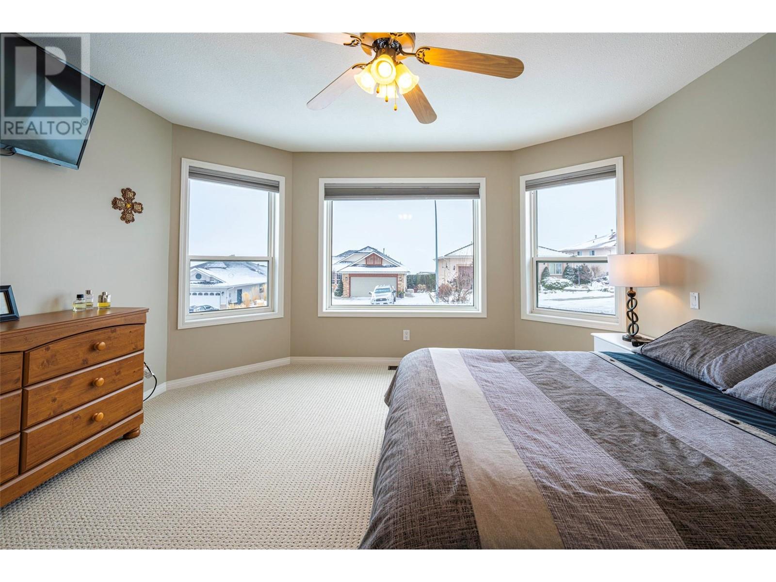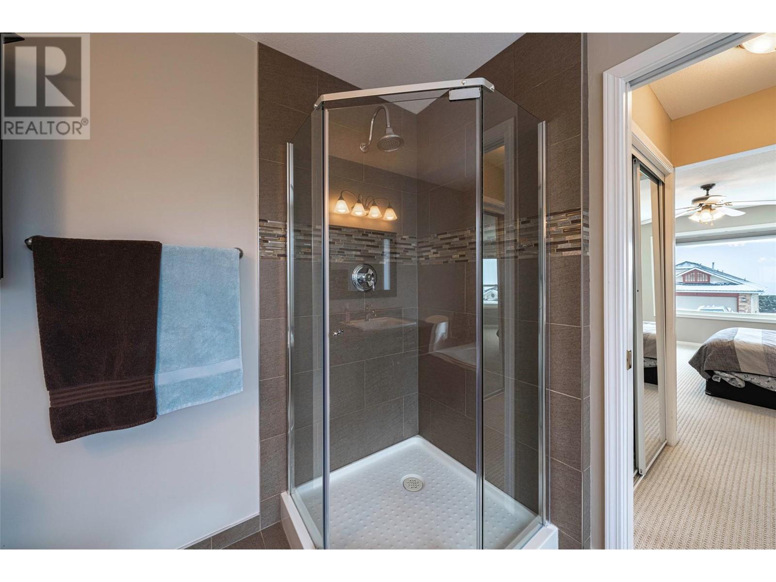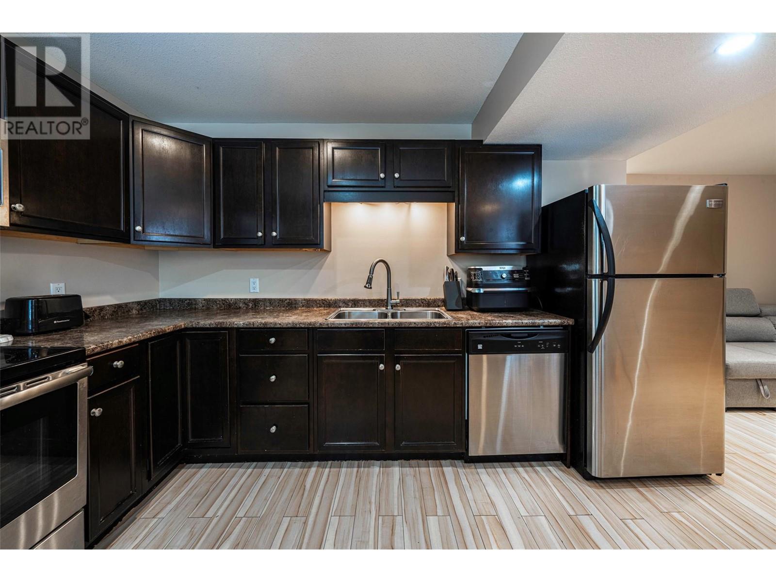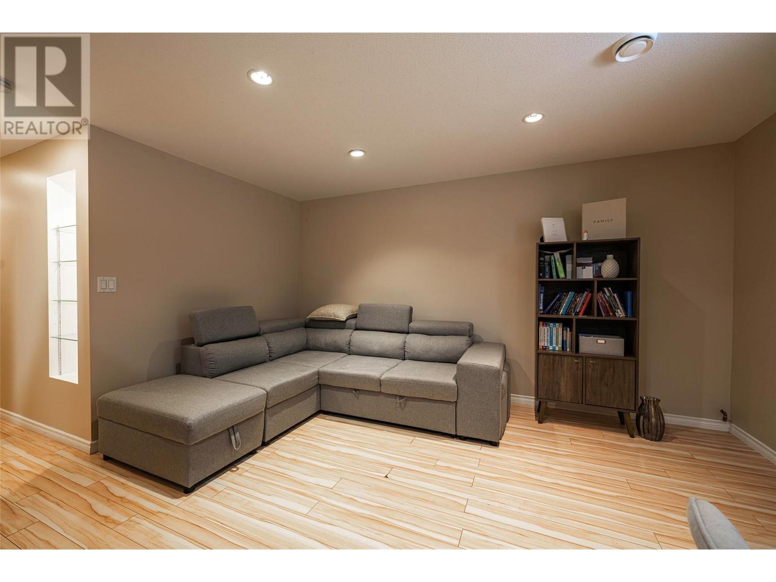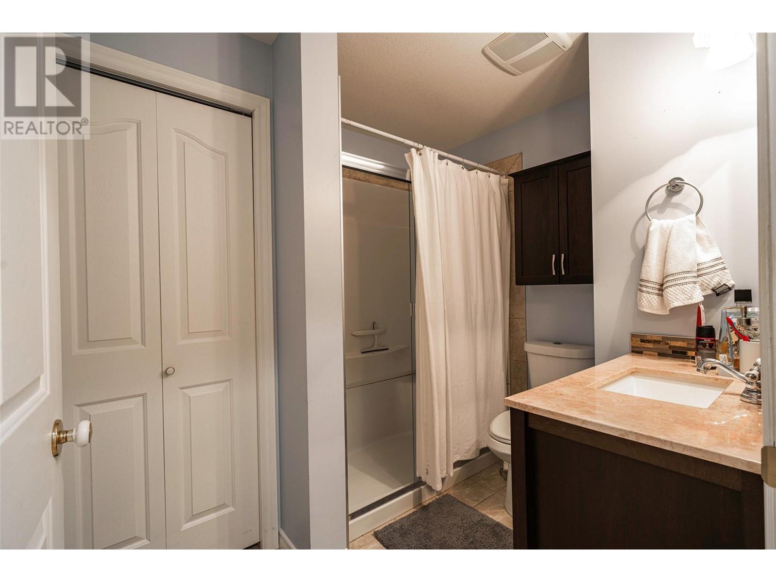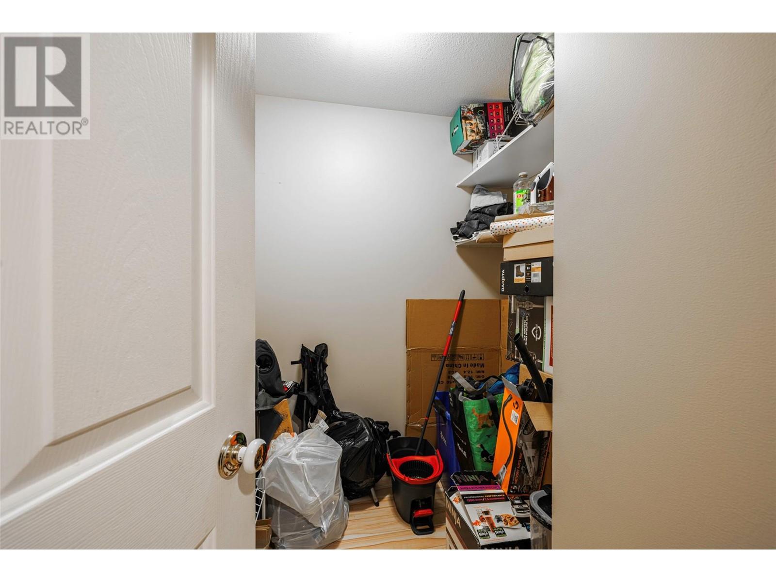6769 Foothills Drive Vernon, British Columbia V1B 2Y3
$995,900
Elegant Executive Home in the desirable Foothills area of Vernon B.C. Beautifully maintained and renovated, spacious 5 Bed/3 bath family home with a mortgage helper income suite / or ground floor in-law suite. Enjoy a friendly, safe, neighbourhood, minutes from BX Elementary School, a 15 minute drive from great skiing at Silver Star Mountain Resort, and conveniently located less than 15 minutes to major shopping in Vernon, and 45 minutes to the Kelowna International Airport. This 1993 home has been extensively renovated and a beautiful 1 bedroom suite was added in 2012 (for the in-laws). The suite is now rented for $1,600 per month and is a great mortgage helper, it has a separate parking area and entrance. The main house offers a very elegant level entry into a spacious tile foyer; on your left, is a bright room that can serve as an office or bedroom, and on your right is the entrance to the double garage. There is tons of storage in this house & a large shared Laundry room area for the main & suite occupants. You proceed straight ahead from the front foyer up a gorgeous spiral staircase to the main upstairs level with over 1,700 sq ft of living space on one level that has 3 spacious bedrooms & 2 baths up, (there is a 3rd bathroom in the downstairs suite), and a walkout from the family room to a very private, low maintenance back yard a relaxing hot tub surrounded by beautiful landscaping and flowers. (id:58444)
Property Details
| MLS® Number | 10334318 |
| Property Type | Single Family |
| Neigbourhood | Foothills |
| AmenitiesNearBy | Golf Nearby, Airport, Park, Recreation, Ski Area |
| CommunityFeatures | Family Oriented, Pets Allowed, Rentals Allowed |
| Features | Corner Site, Irregular Lot Size, Central Island, Balcony |
| ParkingSpaceTotal | 7 |
| ViewType | Lake View, Mountain View, Valley View, View (panoramic) |
Building
| BathroomTotal | 3 |
| BedroomsTotal | 5 |
| Appliances | Refrigerator, Dishwasher, Range - Gas, Microwave, Washer & Dryer |
| BasementType | Full, Remodeled Basement |
| ConstructedDate | 1993 |
| ConstructionStyleAttachment | Detached |
| CoolingType | Central Air Conditioning |
| ExteriorFinish | Stucco |
| FireProtection | Controlled Entry, Smoke Detector Only |
| FireplaceFuel | Gas |
| FireplacePresent | Yes |
| FireplaceType | Insert,marble Fac |
| FlooringType | Carpeted, Ceramic Tile, Hardwood, Laminate |
| HeatingType | Forced Air |
| RoofMaterial | Asphalt Shingle |
| RoofStyle | Unknown |
| StoriesTotal | 2 |
| SizeInterior | 3004 Sqft |
| Type | House |
| UtilityWater | Government Managed |
Parking
| See Remarks | |
| Attached Garage | 2 |
| RV | 1 |
Land
| AccessType | Easy Access |
| Acreage | No |
| FenceType | Fence |
| LandAmenities | Golf Nearby, Airport, Park, Recreation, Ski Area |
| LandscapeFeatures | Landscaped, Underground Sprinkler |
| Sewer | Municipal Sewage System |
| SizeIrregular | 0.18 |
| SizeTotal | 0.18 Ac|under 1 Acre |
| SizeTotalText | 0.18 Ac|under 1 Acre |
| ZoningType | Residential |
Rooms
| Level | Type | Length | Width | Dimensions |
|---|---|---|---|---|
| Lower Level | Storage | 6' x 2'9'' | ||
| Lower Level | Laundry Room | 6'6'' x 11'11'' | ||
| Lower Level | Foyer | 8'6'' x 14'3'' | ||
| Lower Level | Bedroom | 13'7'' x 11'4'' | ||
| Lower Level | Den | 10'7'' x 10'9'' | ||
| Lower Level | Storage | 5'10'' x 7'1'' | ||
| Main Level | 4pc Bathroom | 4'11'' x 10'8'' | ||
| Main Level | Dining Room | 13'10'' x 18'6'' | ||
| Main Level | Living Room | 14'3'' x 16'1'' | ||
| Main Level | Family Room | 13' x 25'8'' | ||
| Main Level | Kitchen | 13' x 25'8'' | ||
| Main Level | Bedroom | 10' x 12'8'' | ||
| Main Level | Bedroom | 10'10'' x 11'1'' | ||
| Main Level | 5pc Ensuite Bath | 10'2'' x 8' | ||
| Main Level | Primary Bedroom | 13'7'' x 16'5'' | ||
| Additional Accommodation | Primary Bedroom | 11'4'' x 18'7'' | ||
| Additional Accommodation | Full Bathroom | 8'6'' x 7'1'' | ||
| Additional Accommodation | Living Room | 25'9'' x 10'7'' | ||
| Additional Accommodation | Kitchen | 11'6'' x 11'11'' |
https://www.realtor.ca/real-estate/27897742/6769-foothills-drive-vernon-foothills
Interested?
Contact us for more information
Maria Besso
Personal Real Estate Corporation
5603 27th Street
Vernon, British Columbia V1T 8Z5










