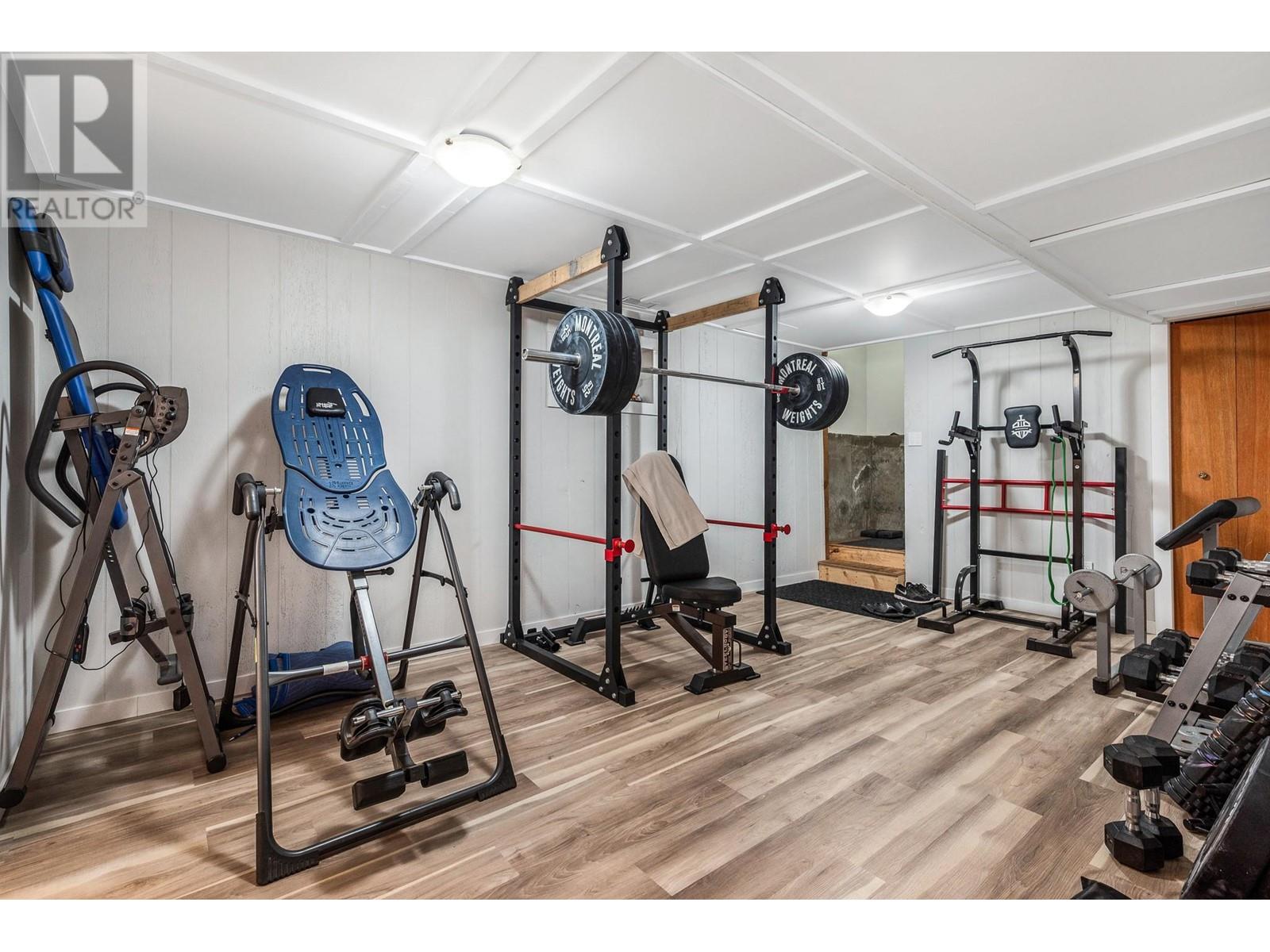6833 Herry Road Vernon, British Columbia V1B 3T4
$769,900
Nicely updated home with a suite with amazing views of Swan Lake and up and down the valley. Upstairs you have a 2 bedrooms 9the primary bedroom has a 2 piece ensuite), a fairly large kitchen and dining area and a nice size living room. This home gets tons on natural light. The 1 bedroom suite downstairs takes up the full basement. It has its own entrance and laundry. This basement suite has nice sized windows and receives lots of natural light - definitely not a dungeon. The kitchen is new. The bedroom in the suite is large. And there is a bonus rec room. All updates to the home took place in 2021/22 so it is recently renovated. Outside you have plenty of parking, a covered deck or storage area in the back. And lots of yard space. Great views of Swan Lake. Exterior of home freshy painted 2024. This is a great semi-rural location that gives you great access to both Vernon and Armstrong. (id:58444)
Property Details
| MLS® Number | 10326052 |
| Property Type | Single Family |
| Neigbourhood | North BX |
| ParkingSpaceTotal | 5 |
| ViewType | City View, Lake View, Valley View, View (panoramic) |
Building
| BathroomTotal | 3 |
| BedroomsTotal | 3 |
| Appliances | Refrigerator, Oven - Electric, Washer & Dryer |
| BasementType | Full, Remodeled Basement |
| ConstructedDate | 1970 |
| ConstructionStyleAttachment | Detached |
| CoolingType | Central Air Conditioning |
| ExteriorFinish | Concrete, Stucco |
| FlooringType | Linoleum, Vinyl |
| HalfBathTotal | 1 |
| HeatingType | Forced Air |
| RoofMaterial | Asphalt Shingle |
| RoofStyle | Unknown |
| StoriesTotal | 2 |
| SizeInterior | 2136 Sqft |
| Type | House |
| UtilityWater | Municipal Water |
Parking
| RV | 1 |
Land
| Acreage | No |
| Sewer | Septic Tank |
| SizeIrregular | 0.23 |
| SizeTotal | 0.23 Ac|under 1 Acre |
| SizeTotalText | 0.23 Ac|under 1 Acre |
| ZoningType | Unknown |
Rooms
| Level | Type | Length | Width | Dimensions |
|---|---|---|---|---|
| Main Level | 3pc Bathroom | 8'3'' x 7'5'' | ||
| Main Level | Bedroom | 11'9'' x 9'4'' | ||
| Main Level | 2pc Ensuite Bath | 6'6'' x 4'5'' | ||
| Main Level | Primary Bedroom | 12'11'' x 11'9'' | ||
| Main Level | Dining Room | 14'5'' x 8'1'' | ||
| Main Level | Kitchen | 14'5'' x 9'6'' | ||
| Main Level | Living Room | 16'4'' x 14'5'' | ||
| Additional Accommodation | Full Bathroom | 8' x 5'11'' | ||
| Additional Accommodation | Primary Bedroom | 16'11'' x 13'10'' | ||
| Additional Accommodation | Other | 17'8'' x 10'11'' | ||
| Additional Accommodation | Kitchen | 11'2'' x 10'7'' | ||
| Additional Accommodation | Living Room | 15'7'' x 14'6'' |
https://www.realtor.ca/real-estate/27534335/6833-herry-road-vernon-north-bx
Interested?
Contact us for more information
Mark Nichiporuk
4007 - 32nd Street
Vernon, British Columbia V1T 5P2
































