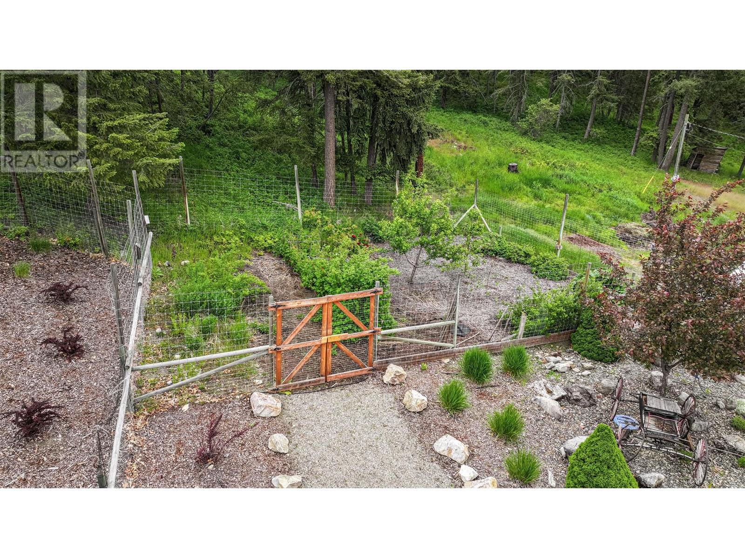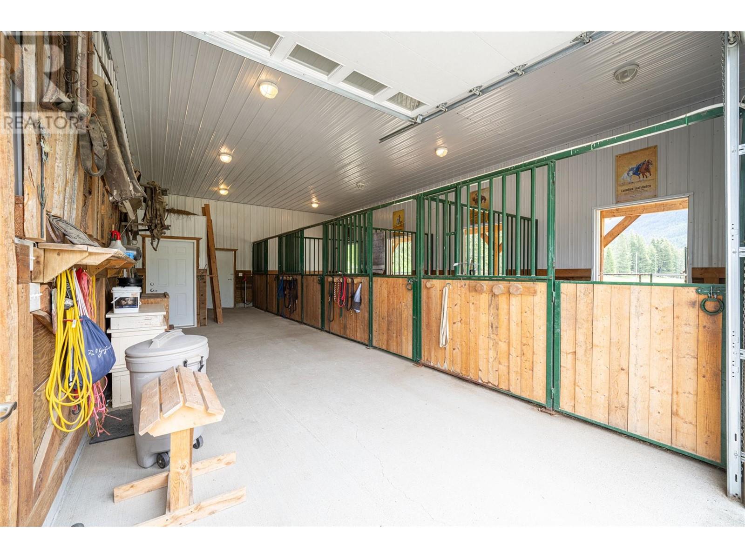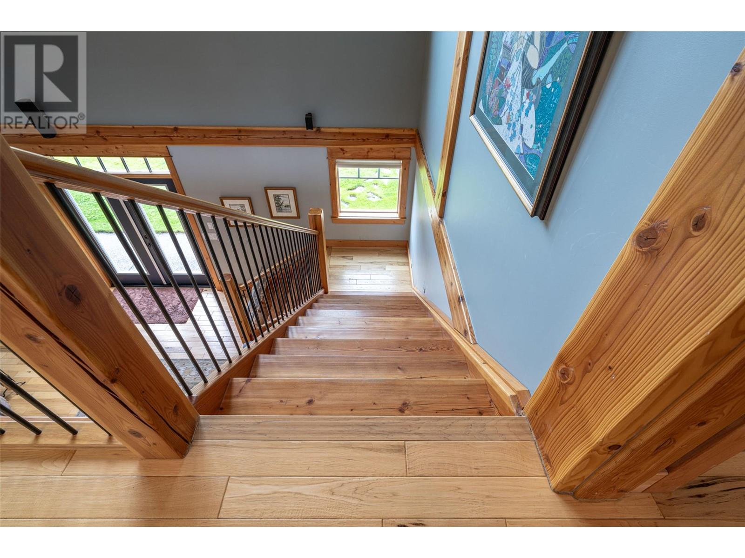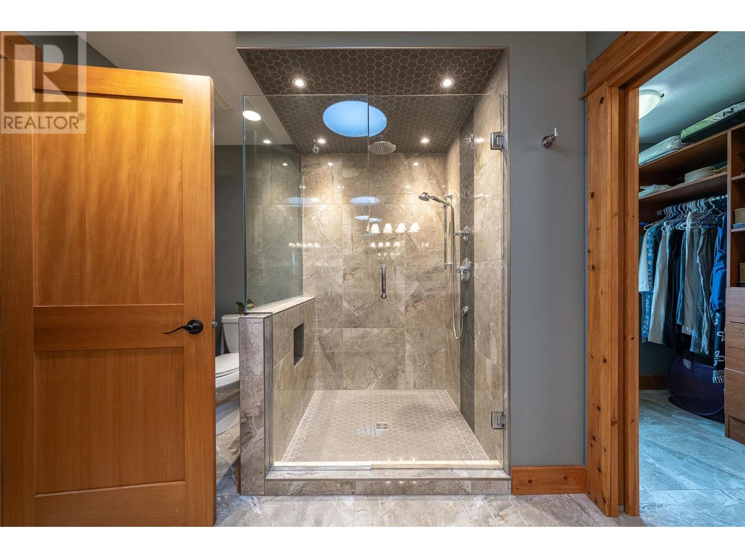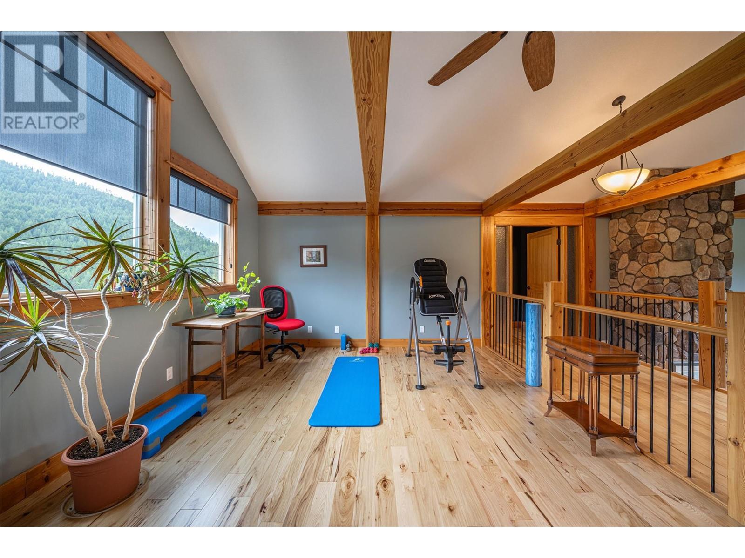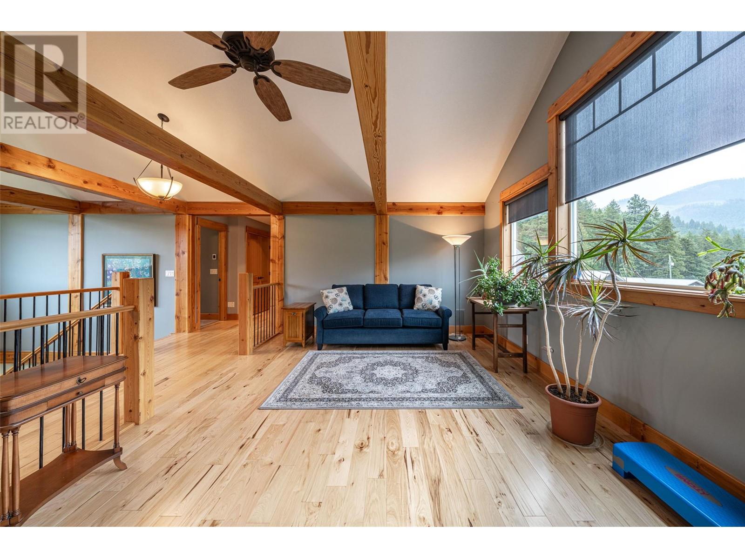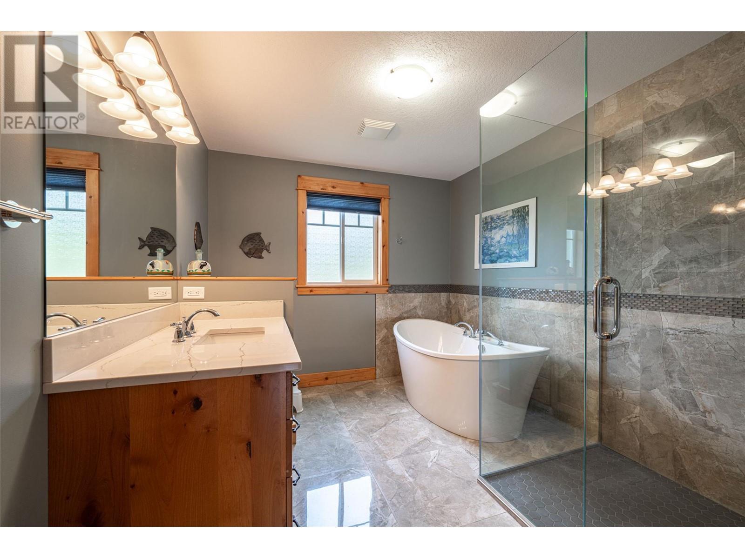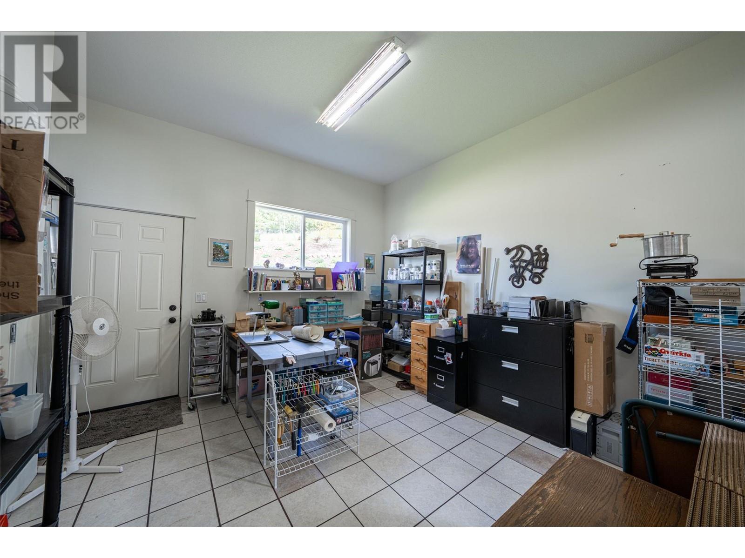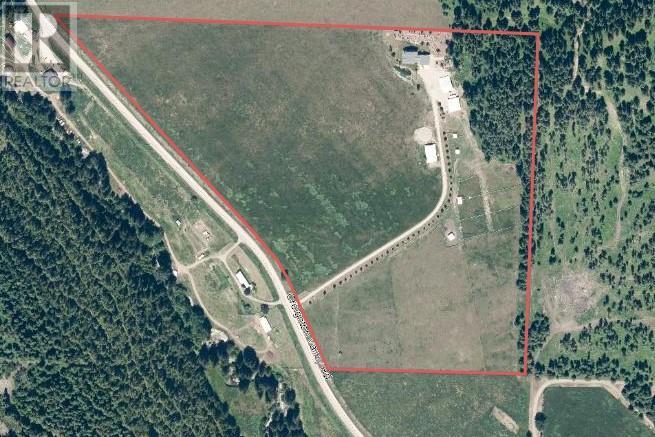705 Creighton Valley Road Lumby, British Columbia V0E 2G1
$2,750,000
A meticulously kept 37 acre equestrian property in the North Okanagan. Beautiful 3200 sq ft, 4 bed/3 full bath energy efficient home constructed in 2009. The main floor features an open design with a large chef's kitchen with double ovens, 2 islands, granite countertops, induction stove-top and walk-in pantry. The family room focal point is the floor to ceiling stone fireplace. The living and dining rooms offer exceptional views over the property and valley below with large windows facing all directions. Also on the main floor you will find a 3 pce. bath, laundry, bedroom/office and oversized double garage. Upstairs: The primary bedroom has a 3 piece tiled bath with heated floor, quartz vanity and large walk-in closet. You will also find 2 more ample sized bedrooms on this floor along with an open bonus room and another full bath with separate soaker tub and shower. The home has Hickory hardwood flooring and Fir timber frame accents throughout and is efficiently heated and cooled with a Geothermal forced air system. Outside you will find the wrap around covered patio, landscaped yard and several outbuildings including: Shop/2 Bay Garage - 32'x50', Stable with Tack Rm. with 4 Boxstalls- 40'x44', Haycover- 36' x 60', Roundpen-60' Outdoor Riding Arena- 70'x140', plus several Paddocks with Shelters and weather proof water fountains. Hayfield is approximately 20 acres. Water is supplied by a licenced drilled well indicating 100 GPM. Water Licence on Creighton Cr.= 80 acre ft. (id:58444)
Property Details
| MLS® Number | 10315920 |
| Property Type | Single Family |
| Neigbourhood | Creighton Valley |
| CommunityFeatures | Pets Allowed, Rentals Allowed |
| Features | Central Island |
| ParkingSpaceTotal | 2 |
| StorageType | Storage Shed, Feed Storage |
| ViewType | Mountain View, Valley View |
Building
| BathroomTotal | 3 |
| BedroomsTotal | 4 |
| BasementType | Crawl Space |
| ConstructedDate | 2009 |
| ConstructionStyleAttachment | Detached |
| CoolingType | See Remarks |
| ExteriorFinish | Composite Siding |
| FireplaceFuel | Wood |
| FireplacePresent | Yes |
| FireplaceType | Conventional |
| HeatingFuel | Geo Thermal |
| RoofMaterial | Asphalt Shingle |
| RoofStyle | Unknown |
| StoriesTotal | 1 |
| SizeInterior | 3217 Sqft |
| Type | House |
| UtilityWater | Licensed, Well |
Parking
| Attached Garage | 2 |
| Heated Garage | |
| Oversize |
Land
| Acreage | Yes |
| FenceType | Fence, Rail, Cross Fenced |
| SizeIrregular | 37.39 |
| SizeTotal | 37.39 Ac|10 - 50 Acres |
| SizeTotalText | 37.39 Ac|10 - 50 Acres |
| ZoningType | Unknown |
Rooms
| Level | Type | Length | Width | Dimensions |
|---|---|---|---|---|
| Second Level | Bedroom | 17'0'' x 10'4'' | ||
| Second Level | Bedroom | 12'7'' x 10'2'' | ||
| Second Level | 4pc Bathroom | 12'6'' x 9'0'' | ||
| Second Level | Full Ensuite Bathroom | 12'11'' x 8'8'' | ||
| Second Level | Primary Bedroom | 18'8'' x 13'2'' | ||
| Second Level | Other | 19'11'' x 12'4'' | ||
| Main Level | Hobby Room | 12'4'' x 9'10'' | ||
| Main Level | Bedroom | 12'6'' x 9'3'' | ||
| Main Level | Full Bathroom | 8'0'' x 7'6'' | ||
| Main Level | Laundry Room | 13'7'' x 8'11'' | ||
| Main Level | Family Room | 19'11'' x 19'8'' | ||
| Main Level | Living Room | 17'8'' x 13'0'' | ||
| Main Level | Dining Room | 12'11'' x 13'10'' | ||
| Main Level | Kitchen | 17'1'' x 17'11'' |
Utilities
| Electricity | Available |
| Telephone | Available |
| Water | Available |
https://www.realtor.ca/real-estate/27005713/705-creighton-valley-road-lumby-creighton-valley
Interested?
Contact us for more information
Patrick Duggan
Personal Real Estate Corporation
4007 - 32nd Street
Vernon, British Columbia V1T 5P2
Thea Mclaughlin
Personal Real Estate Corporation
4007 - 32nd Street
Vernon, British Columbia V1T 5P2









