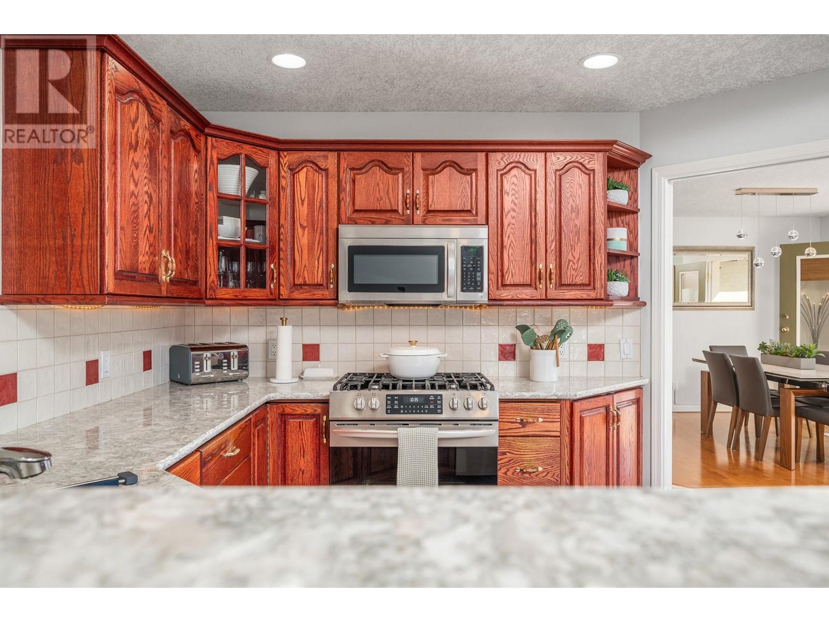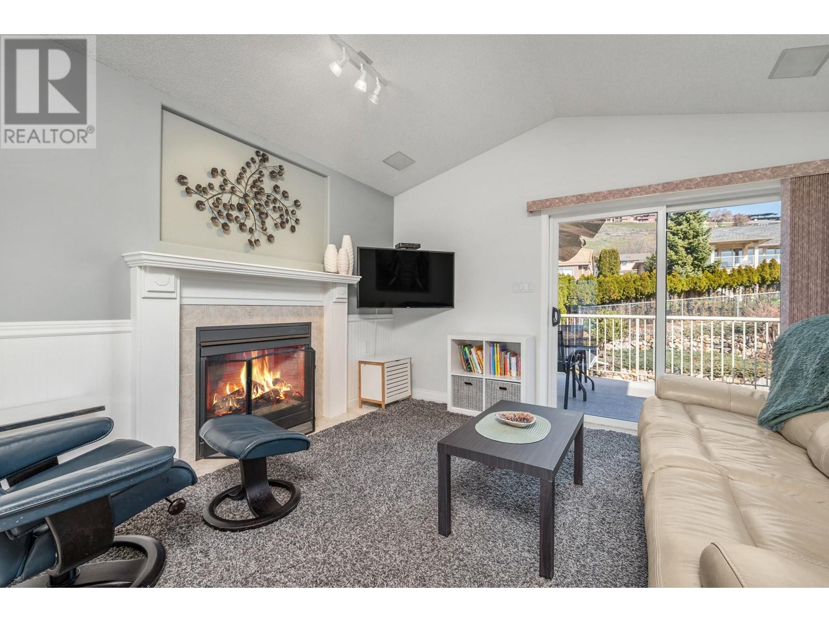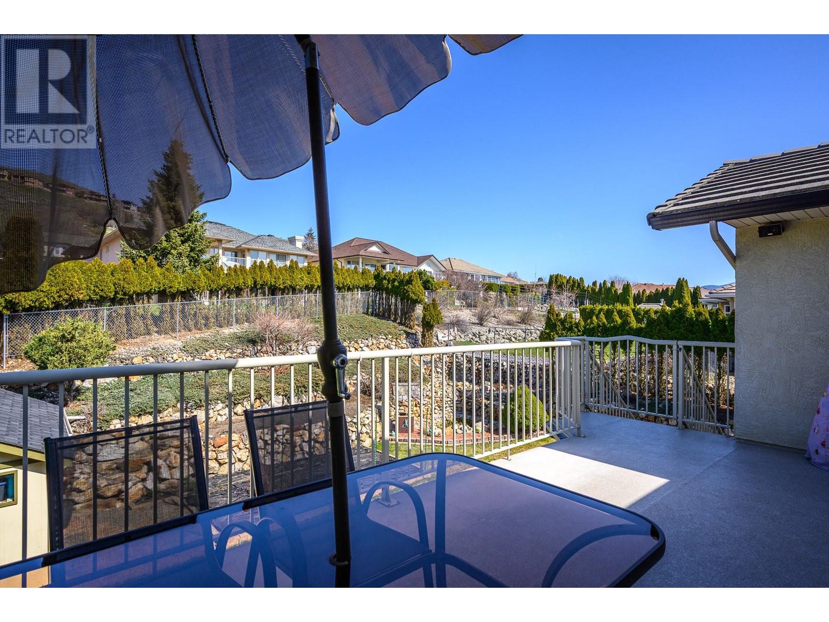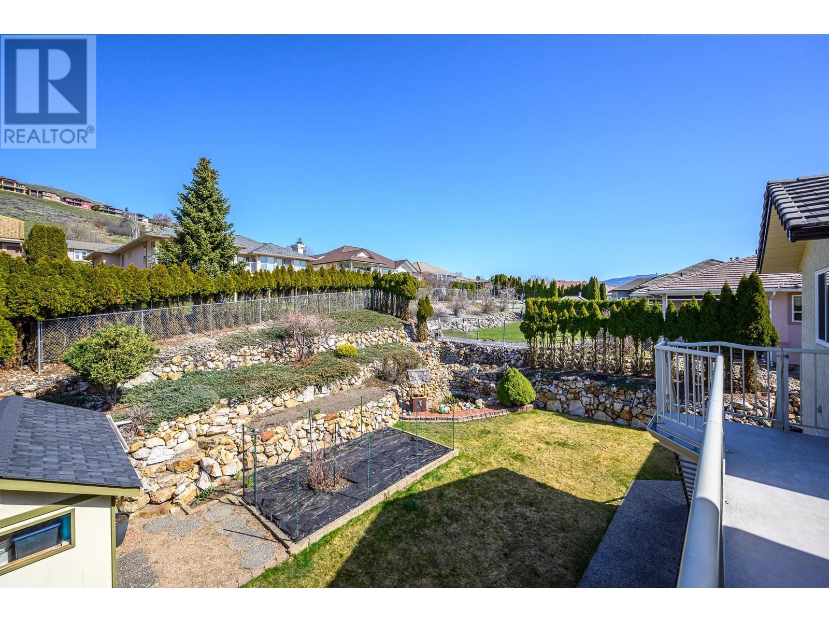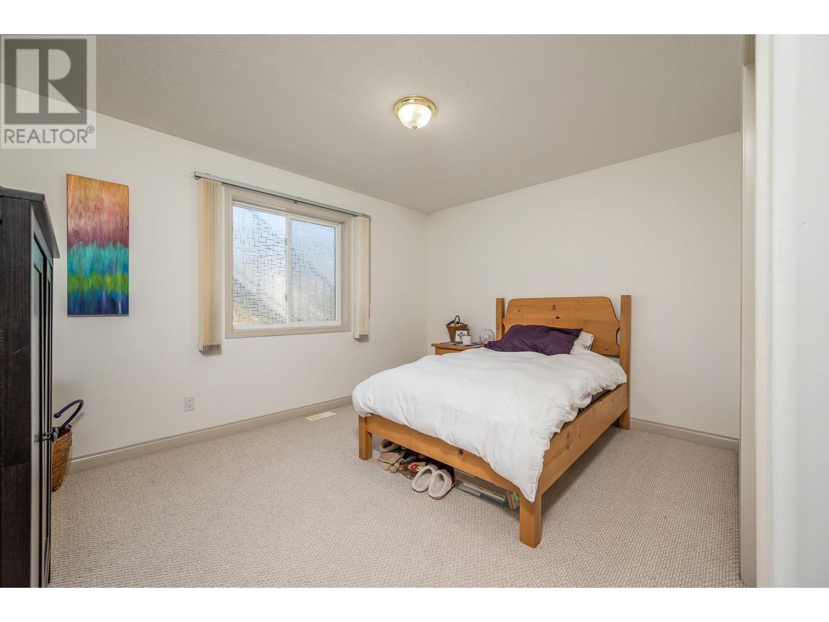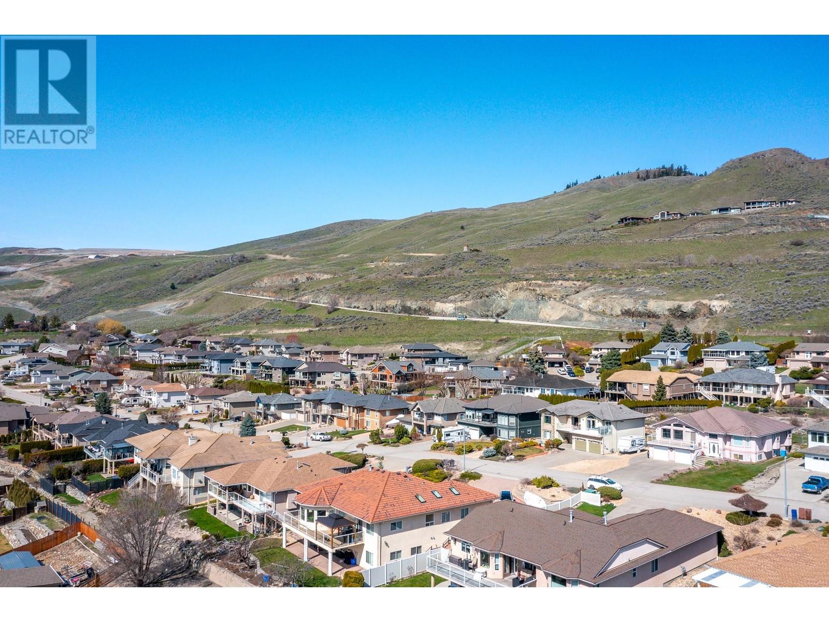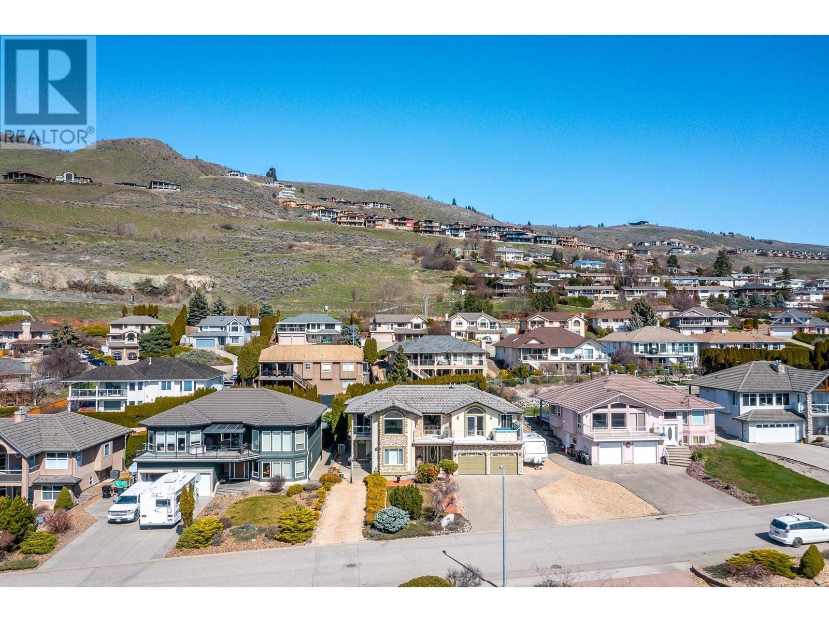7074 Lakeridge Drive Vernon, British Columbia V1H 1P3
$1,199,000
This stunning 5 bedroom, 5 bathroom family home truly has it all offering the perfect blend of luxury, comfort, and unbeatable views of Okanagan Lake. Located in one of the most sought-after neighbourhoods just off Bella Vista, you’ll enjoy panoramic lake views where you can watch sailboats from your expansive south facing deck complete with a hot tub for those perfect sunset evenings. Inside, this spacious family home features an oversized primary suite, a bright and open layout, and thoughtful upgrades throughout. The lower level has a large recreation room, home gym, and rough-ins for a wet bar perfect for entertaining or unwinding with the family. A fully self-contained 2 bedroom suite with a separate entrance, private patio, dedicated parking, and no stairs makes it the ideal in-law suite or mortgage helper accessible and welcoming to all ages. The flat driveway provides plenty of parking, including RV space with a sanidump. The double garage, fenced, irrigated backyard & private back deck with gas BBQ hookup add both function and flexibility to everyday living. Set in a prime location within walking distance to the beach, parks, and scenic trails and just minutes from The Rise Golf Course, The Edge Restaurant, & downtown Vernon this property truly checks every box. With ample storage and well-planned features throughout, this is more than a home it’s an exceptional opportunity for multi-generational living, entertaining, & enjoying everything the Okanagan has to offer. (id:58444)
Open House
This property has open houses!
1:00 pm
Ends at:2:30 pm
Property Details
| MLS® Number | 10342252 |
| Property Type | Single Family |
| Neigbourhood | Bella Vista |
| AmenitiesNearBy | Golf Nearby, Public Transit, Park, Recreation, Schools, Shopping |
| CommunityFeatures | Family Oriented |
| Features | Level Lot, Balcony |
| ParkingSpaceTotal | 2 |
| ViewType | Lake View, Mountain View, Valley View, View (panoramic) |
Building
| BathroomTotal | 5 |
| BedroomsTotal | 5 |
| Appliances | Refrigerator, Dishwasher, Dryer, Range - Gas, Microwave, Washer |
| BasementType | Full |
| ConstructedDate | 2001 |
| ConstructionStyleAttachment | Detached |
| CoolingType | Central Air Conditioning |
| ExteriorFinish | Stone, Stucco |
| FireProtection | Smoke Detector Only |
| FireplaceFuel | Gas |
| FireplacePresent | Yes |
| FireplaceType | Unknown |
| FlooringType | Carpeted, Ceramic Tile, Hardwood, Laminate, Linoleum |
| HalfBathTotal | 1 |
| HeatingType | Forced Air, See Remarks |
| RoofMaterial | Tile |
| RoofStyle | Unknown |
| StoriesTotal | 2 |
| SizeInterior | 4485 Sqft |
| Type | House |
| UtilityWater | Municipal Water |
Parking
| See Remarks | |
| Attached Garage | 2 |
| Oversize | |
| RV | 1 |
Land
| AccessType | Easy Access |
| Acreage | No |
| FenceType | Chain Link, Fence |
| LandAmenities | Golf Nearby, Public Transit, Park, Recreation, Schools, Shopping |
| LandscapeFeatures | Landscaped, Level, Underground Sprinkler |
| Sewer | Municipal Sewage System |
| SizeFrontage | 67 Ft |
| SizeIrregular | 0.21 |
| SizeTotal | 0.21 Ac|under 1 Acre |
| SizeTotalText | 0.21 Ac|under 1 Acre |
| ZoningType | Unknown |
Rooms
| Level | Type | Length | Width | Dimensions |
|---|---|---|---|---|
| Second Level | Primary Bedroom | 15'2'' x 13'8'' | ||
| Second Level | Living Room | 17'3'' x 12' | ||
| Second Level | Laundry Room | 7'6'' x 8'4'' | ||
| Second Level | Kitchen | 13' x 10'8'' | ||
| Second Level | Family Room | 11'6'' x 12'7'' | ||
| Second Level | Dining Room | 15'2'' x 12'7'' | ||
| Second Level | Bedroom | 11' x 10' | ||
| Second Level | Bedroom | 16'2'' x 12'9'' | ||
| Second Level | Full Ensuite Bathroom | 16'3'' x 6' | ||
| Second Level | Full Bathroom | 7'7'' x 6'1'' | ||
| Basement | Other | 9'1'' x 4'7'' | ||
| Basement | Storage | 18'6'' x 14'3'' | ||
| Basement | Storage | 11'9'' x 9'9'' | ||
| Basement | Recreation Room | 21'2'' x 24'2'' | ||
| Basement | Office | 8'6'' x 7'1'' | ||
| Basement | Exercise Room | 10'9'' x 16'5'' | ||
| Basement | 3pc Bathroom | 9'2'' x 4'9'' | ||
| Main Level | Foyer | 10'6'' x 14'6'' | ||
| Additional Accommodation | Living Room | 12'9'' x 14'5'' | ||
| Additional Accommodation | Other | 8'4'' x 7'7'' | ||
| Additional Accommodation | Kitchen | 7'7'' x 13' | ||
| Additional Accommodation | Other | 13'6'' x 17'1'' | ||
| Additional Accommodation | Dining Room | 10'4'' x 10'5'' | ||
| Additional Accommodation | Bedroom | 13' x 13' | ||
| Additional Accommodation | Primary Bedroom | 14'2'' x 12'1'' | ||
| Additional Accommodation | Full Bathroom | 12'8'' x 5'4'' | ||
| Additional Accommodation | Partial Bathroom | 7'5'' x 3'1'' |
https://www.realtor.ca/real-estate/28138340/7074-lakeridge-drive-vernon-bella-vista
Interested?
Contact us for more information
Johnathan Christmas
4007 - 32nd Street
Vernon, British Columbia V1T 5P2















