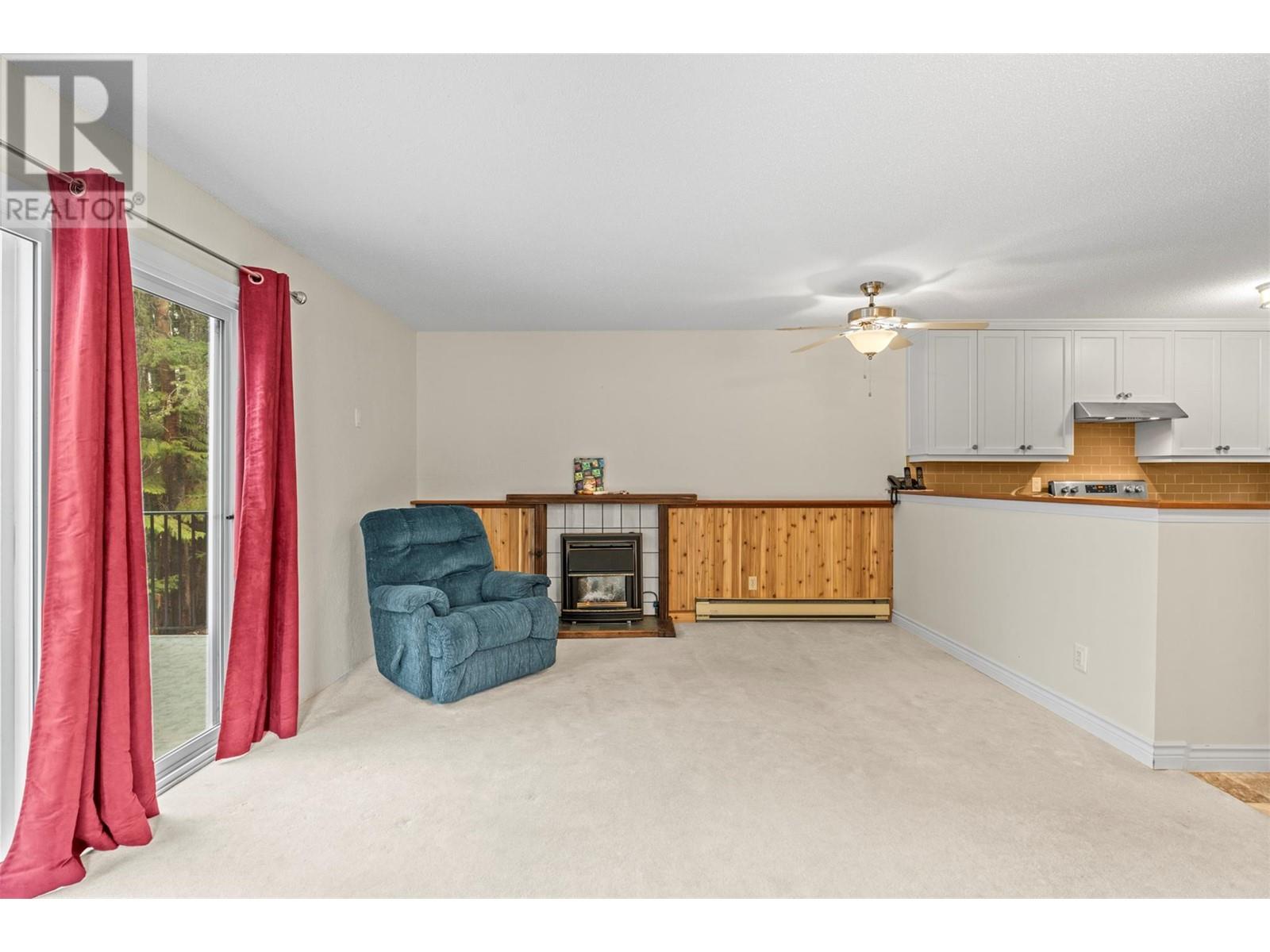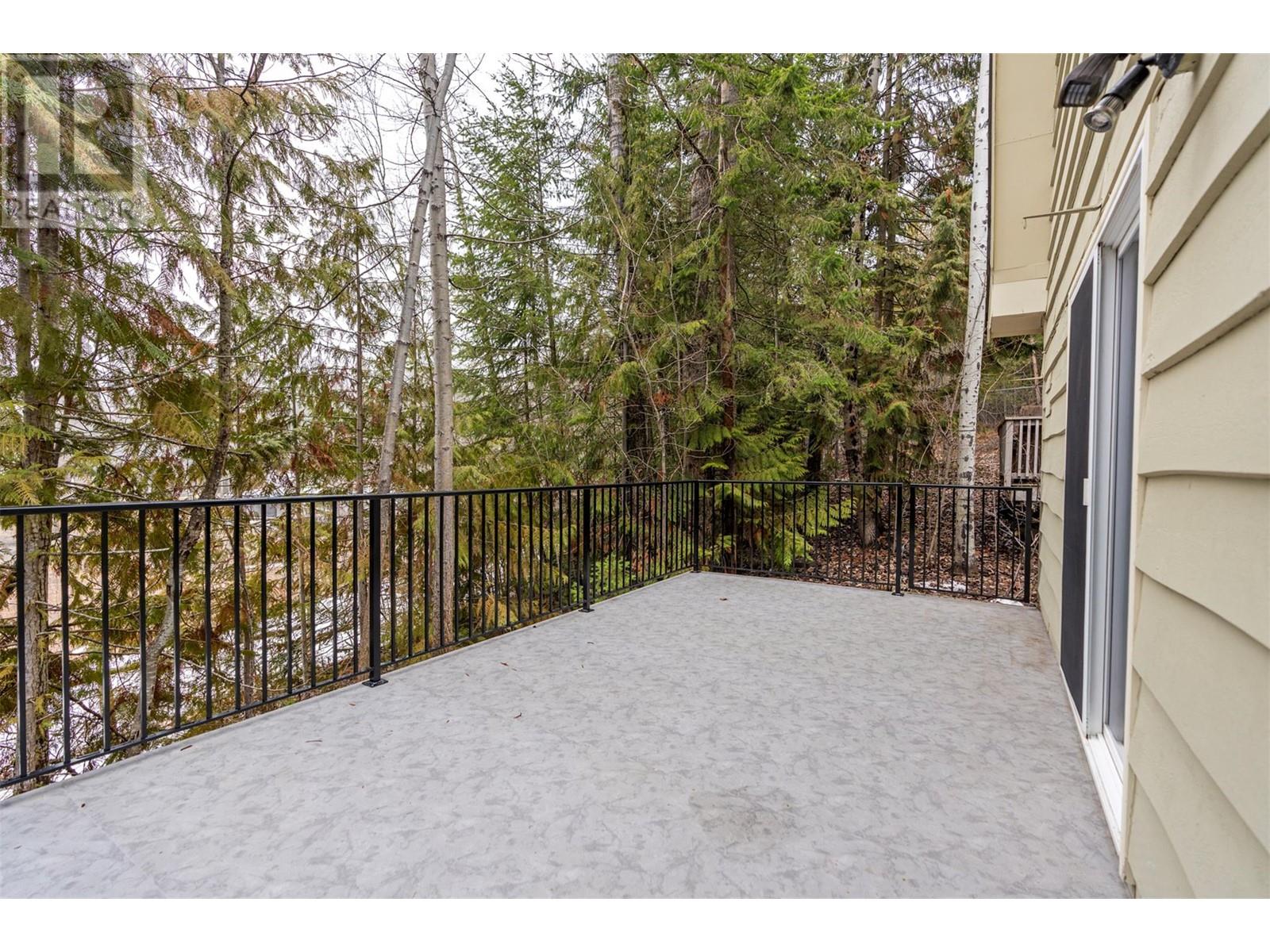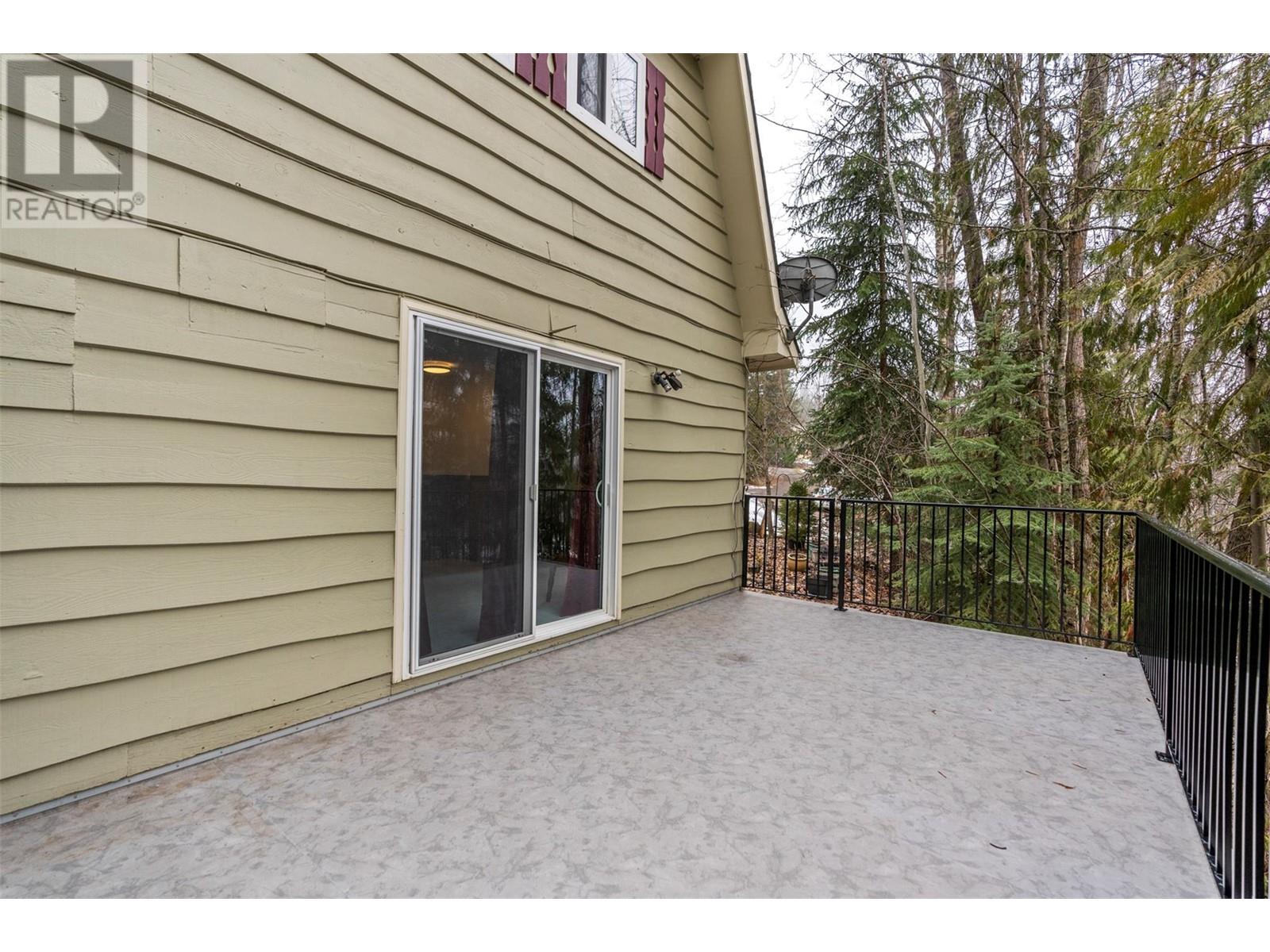7171 Dixon Dam Road Unit# 2 Vernon, British Columbia V1B 3P1
$497,300Maintenance, Reserve Fund Contributions, Property Management, Other, See Remarks, Recreation Facilities, Sewer, Waste Removal, Water
$280 Monthly
Maintenance, Reserve Fund Contributions, Property Management, Other, See Remarks, Recreation Facilities, Sewer, Waste Removal, Water
$280 MonthlyDiscover the charm of this bright, cozy 2-bedroom, 1.5-bath home, impeccably renovated in 2019. Step into a gorgeous kitchen featuring custom cabinetry, sleek stainless-steel appliances with an inset sink, and stylish countertops paired with a complimentary backsplash for that perfect finishing touch. Unwind in your spa-like main bathroom, complete with a marble vanity with drawers, top-of-the-line faucets, and a walk-in shower adorned with porcelain tiles from floor to ceiling-enhanced with both rain shower and spray spa features to leave you feeling revitalized. Outside, relax on your private deck with new railings and durable Duradek flooring. The professionally sealed and spray-insulated crawl space ensures energy efficiency, while the private side yard offers peaceful views of a natural pond, plus bonus shed space for extra storage. Situated on 7 acres of privacy within a well-respected strata community, this home comes with an in-ground swimming pool, tennis courts, and a large deck perfect for entertaining—all just minutes from town. Whether you’re looking to live here year-round or invest in a turnkey property with an all-inclusive purchase option, this home offers luxury, convenience, and tranquility. Telus Fibre available. Only 10 minutes to town and 10 minutes to Silver Star Ski Resort—your ideal lifestyle awaits! (id:58444)
Property Details
| MLS® Number | 10340661 |
| Property Type | Single Family |
| Neigbourhood | North BX |
| Community Name | Tillistar Village |
| CommunityFeatures | Recreational Facilities, Pets Allowed, Pets Allowed With Restrictions, Rentals Allowed |
| Features | Private Setting |
| ParkingSpaceTotal | 1 |
| Structure | Tennis Court |
| ViewType | Valley View, View (panoramic) |
Building
| BathroomTotal | 2 |
| BedroomsTotal | 2 |
| Amenities | Recreation Centre, Racquet Courts |
| Appliances | Range, Refrigerator, Dishwasher, Oven, Washer & Dryer |
| ArchitecturalStyle | Other |
| BasementType | Crawl Space |
| ConstructedDate | 1977 |
| ConstructionStyleAttachment | Detached |
| CoolingType | Wall Unit |
| ExteriorFinish | Wood Siding |
| FireProtection | Smoke Detector Only |
| FireplaceFuel | Gas |
| FireplacePresent | Yes |
| FireplaceType | Unknown |
| FlooringType | Carpeted, Linoleum |
| FoundationType | Block |
| HalfBathTotal | 1 |
| HeatingFuel | Electric |
| HeatingType | Baseboard Heaters, See Remarks |
| RoofMaterial | Asphalt Shingle |
| RoofStyle | Unknown |
| StoriesTotal | 2 |
| SizeInterior | 929 Sqft |
| Type | House |
| UtilityWater | Community Water System |
Parking
| Other |
Land
| Acreage | No |
| LandscapeFeatures | Landscaped |
| SizeIrregular | 0.36 |
| SizeTotal | 0.36 Ac|under 1 Acre |
| SizeTotalText | 0.36 Ac|under 1 Acre |
| ZoningType | Residential |
Rooms
| Level | Type | Length | Width | Dimensions |
|---|---|---|---|---|
| Second Level | Bedroom | 6'8'' x 2' | ||
| Second Level | 2pc Ensuite Bath | 5'9'' x 2'5'' | ||
| Second Level | Primary Bedroom | 19'6'' x 11'10'' | ||
| Main Level | 4pc Bathroom | 4'11'' x 8'2'' | ||
| Main Level | Kitchen | 14'3'' x 11'8'' | ||
| Main Level | Living Room | 19'6'' x 15'4'' |
Utilities
| Cable | Available |
| Electricity | Available |
| Natural Gas | Available |
| Telephone | Available |
| Water | Available |
https://www.realtor.ca/real-estate/28091185/7171-dixon-dam-road-unit-2-vernon-north-bx
Interested?
Contact us for more information
Lisa Salt
5603 27th Street
Vernon, British Columbia V1T 8Z5
Christie King
5603 27th Street
Vernon, British Columbia V1T 8Z5
Gordon Fowler
Personal Real Estate Corporation
5603 27th Street
Vernon, British Columbia V1T 8Z5











































