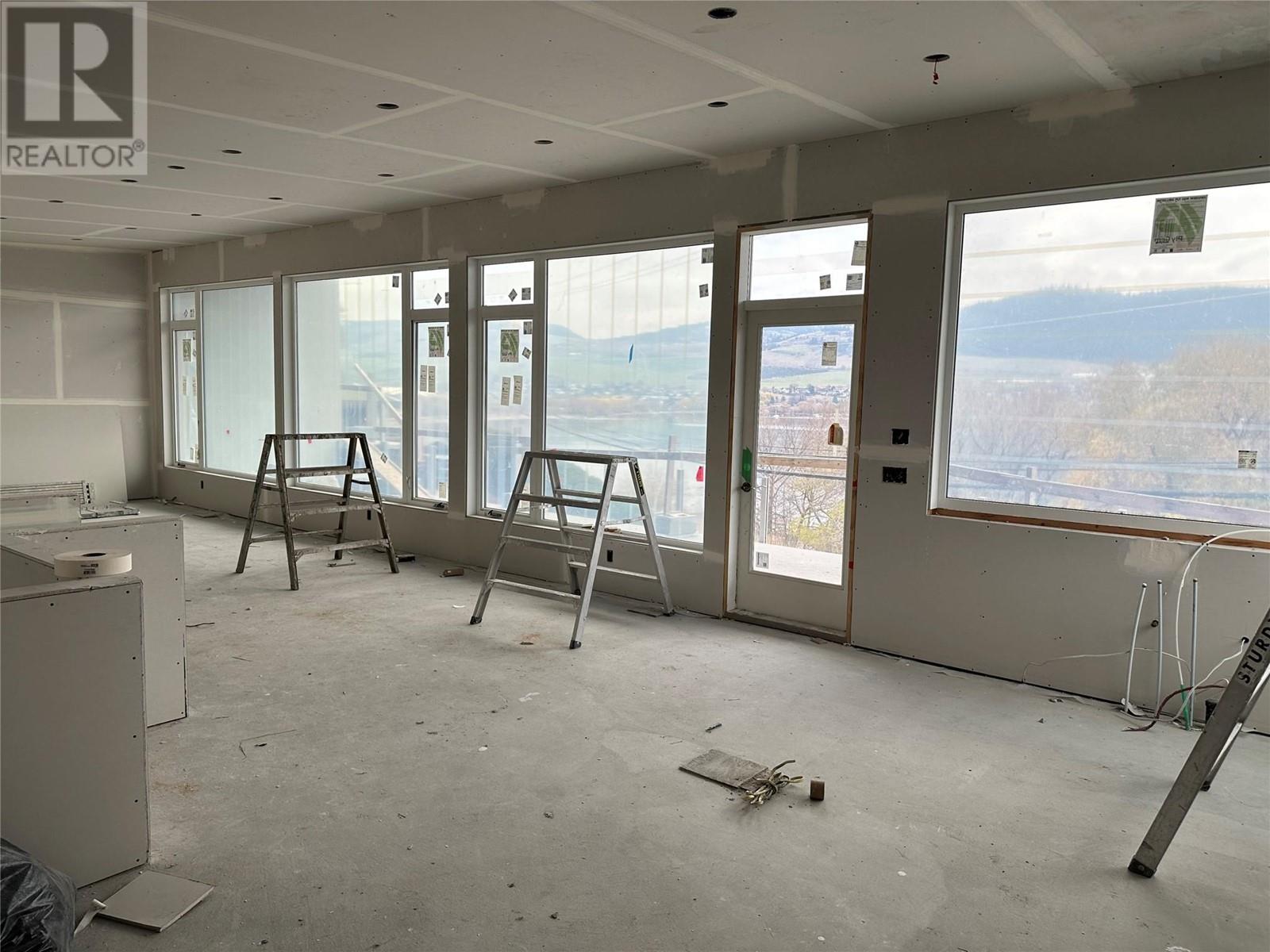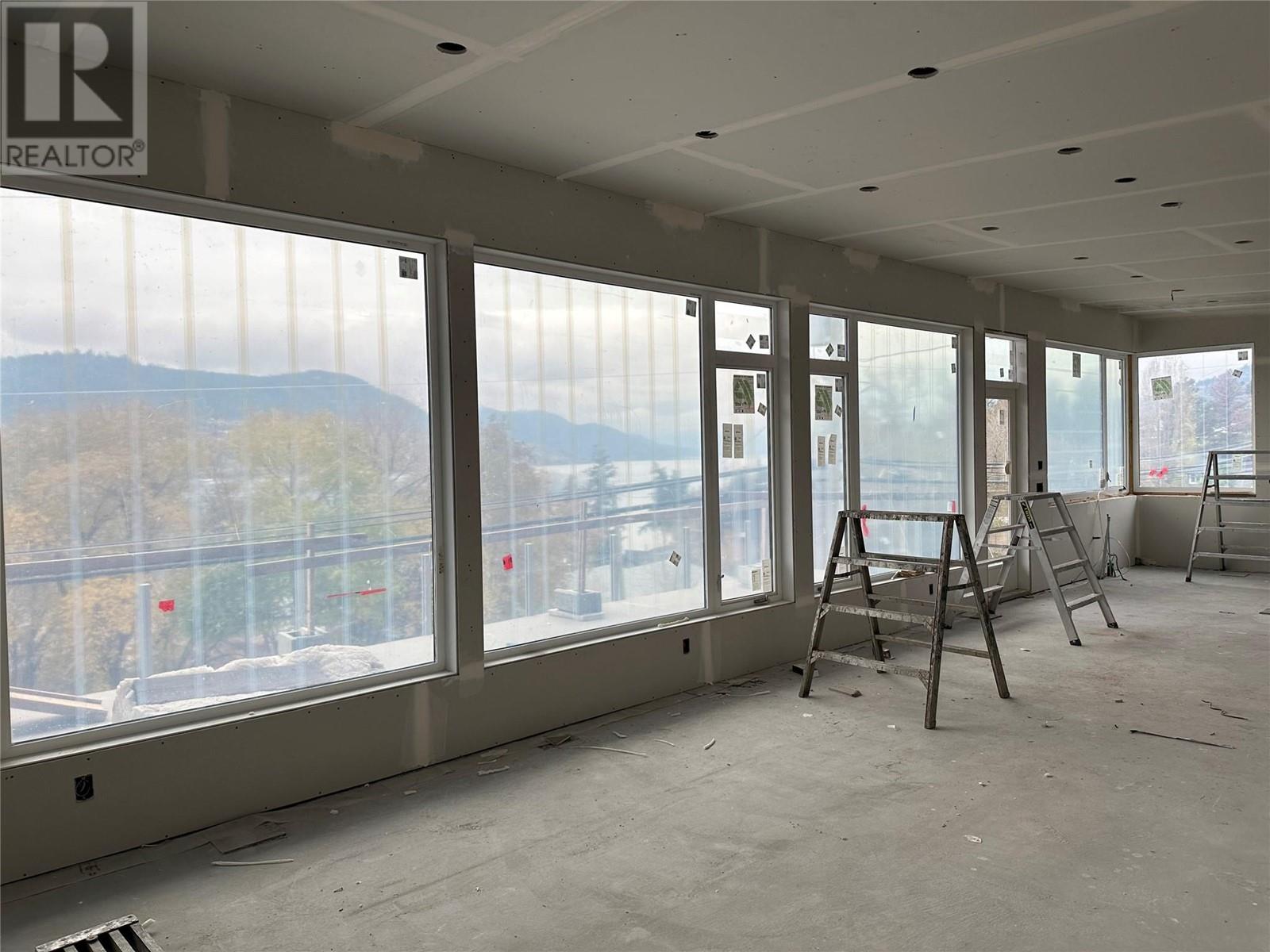7333 Tronson Road Road Unit# 4 Vernon, British Columbia V1H 1N2
$998,800Maintenance, Reserve Fund Contributions, Insurance, Ground Maintenance, Property Management, Other, See Remarks, Waste Removal, Water
$398 Monthly
Maintenance, Reserve Fund Contributions, Insurance, Ground Maintenance, Property Management, Other, See Remarks, Waste Removal, Water
$398 MonthlyWelcome to Unit #4 at Par 5 Lakeview, a 4-bedroom, 4-bath residence currently under construction with an expected completion of spring 2025. Highlights include the ground-level bedroom, which can be configured as an income-generating micro suite, offering flexibility for short-term rentals or guest stays. Unit #4 has been thoughtfully designed to blend comfort, style, and functionality. The home features a 5-zone in-floor radiant heating system paired with a forced-air natural gas unit for energy efficiency. Architectural excellence shines through glued-lam beam roof construction, stained wood soffits, and durable sand-finished patios with structural glass railings. Oversized roto-gear windows frame breathtaking views, and a roughed-in elevator shaft adds convenience and future-proofing. Inside, the spa-like ensuite and high-end kitchen with quartz countertops and high-gloss Euro-style cabinetry elevate the interior space. Picture windows blur the line between indoor and outdoor living, inviting you to step onto the expansive sand-finished patio and soak in the stunning scenery. Living at Par 5 Lakeview brings unmatched lifestyle benefits. From world-class golf and ski resorts to lakeshore adventures, hiking trails, and acclaimed wineries, this prime location has something for everyone. With a completion date nearby, you have the exciting chance to shape this lakeside retreat into your dream home. GST is applicable, and a full home builder warranty ensures peace of mind. (id:58444)
Property Details
| MLS® Number | 10329393 |
| Property Type | Single Family |
| Neigbourhood | Bella Vista |
| Community Name | Par 5 Lakeview |
| AmenitiesNearBy | Golf Nearby, Park, Recreation, Schools, Ski Area |
| CommunityFeatures | Rentals Allowed |
| Features | Balcony |
| ParkingSpaceTotal | 5 |
| StorageType | Locker |
| ViewType | Lake View, Mountain View, Valley View, View Of Water, View (panoramic) |
Building
| BathroomTotal | 4 |
| BedroomsTotal | 4 |
| ArchitecturalStyle | Contemporary |
| ConstructedDate | 2024 |
| CoolingType | Central Air Conditioning |
| ExteriorFinish | Stone, Stucco, Wood, Composite Siding |
| FireplaceFuel | Gas |
| FireplacePresent | Yes |
| FireplaceType | Unknown |
| HalfBathTotal | 1 |
| HeatingFuel | Other |
| HeatingType | Forced Air, See Remarks |
| RoofMaterial | Steel |
| RoofStyle | Unknown |
| StoriesTotal | 3 |
| SizeInterior | 2349 Sqft |
| Type | Duplex |
| UtilityWater | Municipal Water |
Parking
| See Remarks | |
| Attached Garage | 2 |
| Heated Garage |
Land
| AccessType | Easy Access |
| Acreage | No |
| LandAmenities | Golf Nearby, Park, Recreation, Schools, Ski Area |
| Sewer | Municipal Sewage System |
| SizeIrregular | 0.46 |
| SizeTotal | 0.46 Ac|under 1 Acre |
| SizeTotalText | 0.46 Ac|under 1 Acre |
| ZoningType | Unknown |
Rooms
| Level | Type | Length | Width | Dimensions |
|---|---|---|---|---|
| Second Level | Laundry Room | 11'3'' x 5'2'' | ||
| Second Level | Full Bathroom | 10'2'' x 5'2'' | ||
| Second Level | Bedroom | 10'2'' x 12'3'' | ||
| Second Level | Bedroom | 10'2'' x 11' | ||
| Second Level | Full Ensuite Bathroom | 9' x 10'10'' | ||
| Second Level | Other | 10' x 6'4'' | ||
| Second Level | Primary Bedroom | 12' x 15'6'' | ||
| Third Level | Partial Bathroom | 3' x 6'3'' | ||
| Third Level | Living Room | 14'8'' x 14'10'' | ||
| Third Level | Dining Room | 15' x 7'6'' | ||
| Third Level | Kitchen | 12'1'' x 17'3'' | ||
| Main Level | Bedroom | 11'8'' x 14'6'' | ||
| Main Level | 3pc Bathroom | 10' x 6' |
https://www.realtor.ca/real-estate/27695892/7333-tronson-road-road-unit-4-vernon-bella-vista
Interested?
Contact us for more information
Ben Szuuts
Personal Real Estate Corporation
5603 27th Street
Vernon, British Columbia V1T 8Z5






















