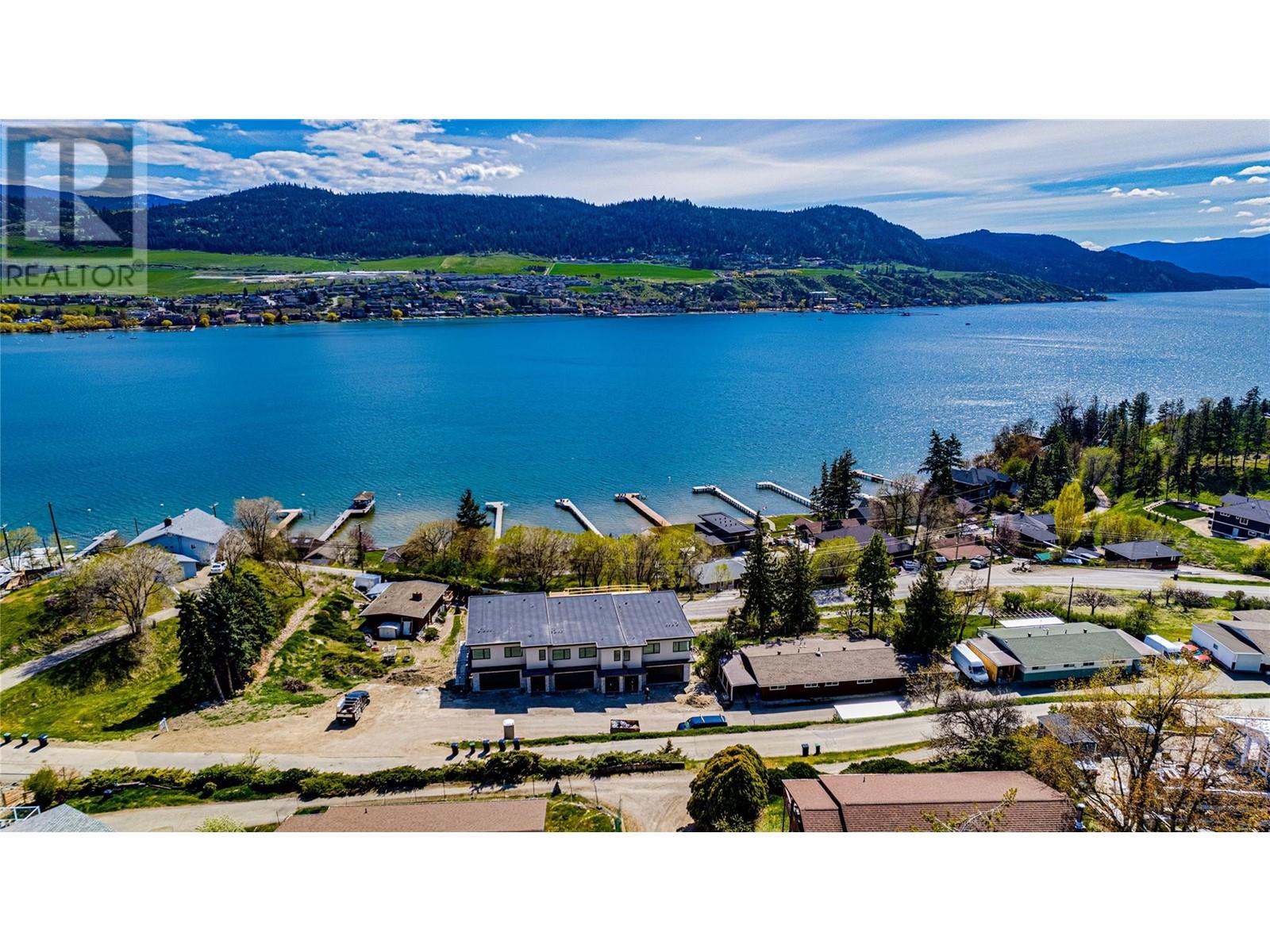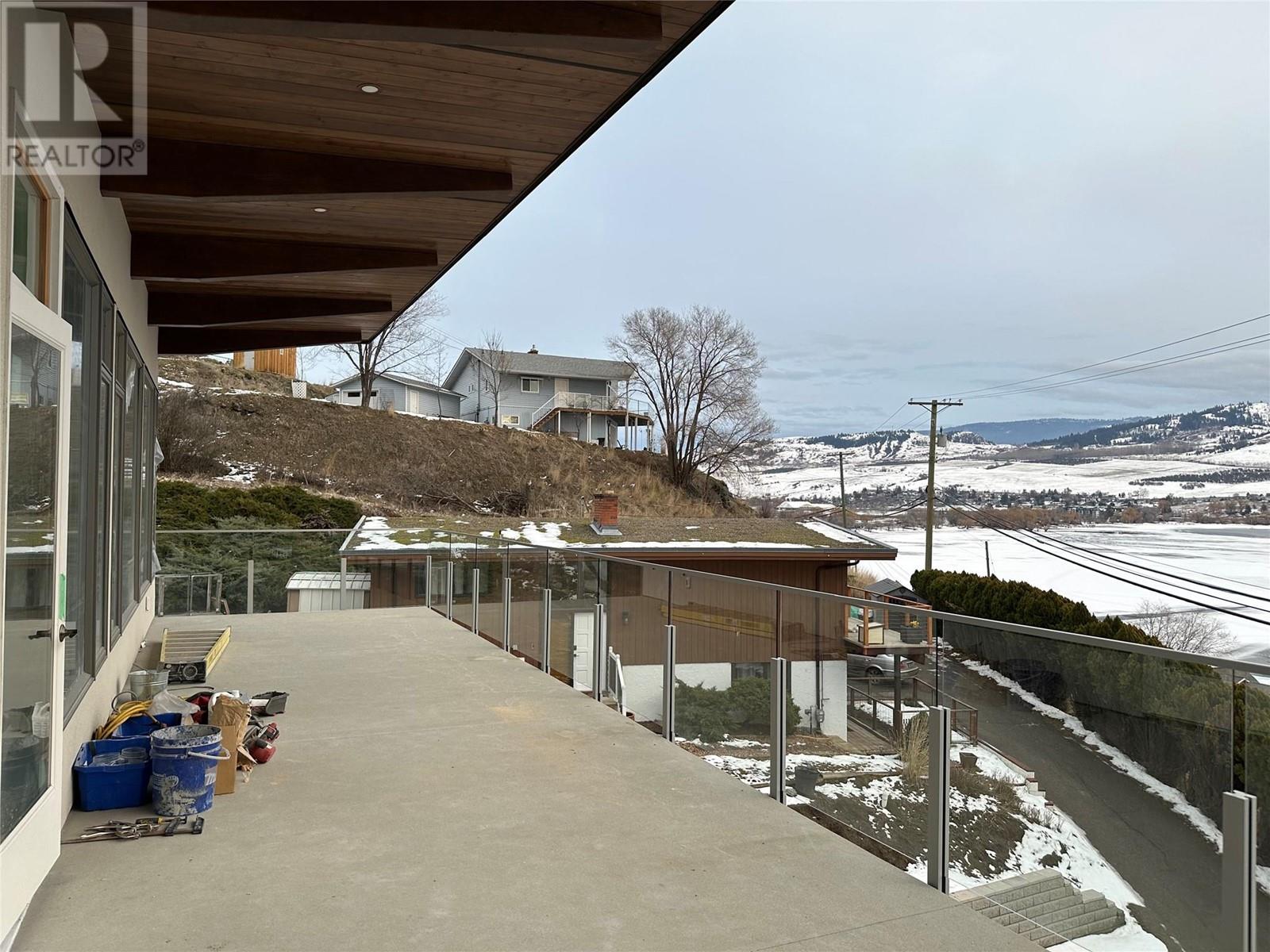7333 Tronson Road Road Unit# 5 Vernon, British Columbia V1H 1N2
$1,100,000Maintenance, Reserve Fund Contributions, Ground Maintenance, Property Management, Other, See Remarks, Sewer, Waste Removal, Water
$424 Monthly
Maintenance, Reserve Fund Contributions, Ground Maintenance, Property Management, Other, See Remarks, Sewer, Waste Removal, Water
$424 MonthlyWelcome to Unit #5 at Par 5 Lakeview *Legal Suite*, a 4-bedroom, 4-bath residence currently under construction with an expected completion of spring 2025. Highlights include ground-level legal micro suite, offering flexibility for short-term rentals or guest stays. Unit 5 has been thoughtfully designed to blend comfort, style, and functionality. The home features a 5-zone in-floor radiant heating system, paired with a forced-air natural gas unit for energy efficiency. Architectural excellence shines through glued-lam beam roof construction, stained wood soffits, and durable sand-finished patios with structural glass railings. Oversized roto-gear windows frame breathtaking views, and a roughed-in elevator shaft adds convenience and future-proofing. Inside, the spa-like ensuite and high-end kitchen with quartz countertops and high-gloss Euro-style cabinetry elevate the interior space. Picture windows blur the line between indoor and outdoor living, inviting you to step onto the expansive sand-finished patio and soak in the stunning scenery. Living at Par 5 Lakeview brings unmatched lifestyle benefits. Minutes from world-class golf and ski resorts and walking distance to lakeshore adventures, beaches, parks, hiking trails, and acclaimed wineries, this prime location has something for everyone. With a completion date nearby, you have the exciting chance to shape this lakeside retreat into your dream home. GST is applicable, full home builder warranty ensures peace of mind. (id:58444)
Property Details
| MLS® Number | 10335884 |
| Property Type | Single Family |
| Neigbourhood | Bella Vista |
| Community Name | Par 5 Lakeview |
| AmenitiesNearBy | Golf Nearby, Park, Recreation |
| CommunityFeatures | Pets Allowed, Rentals Allowed |
| Features | Central Island, Balcony |
| ParkingSpaceTotal | 5 |
| ViewType | Lake View, Mountain View, Valley View, View Of Water, View (panoramic) |
Building
| BathroomTotal | 4 |
| BedroomsTotal | 3 |
| Appliances | Refrigerator, Dishwasher, Range - Gas, Hood Fan, Washer & Dryer |
| ArchitecturalStyle | Contemporary, Split Level Entry |
| BasementType | Full |
| ConstructedDate | 2025 |
| ConstructionStyleSplitLevel | Other |
| CoolingType | Central Air Conditioning |
| ExteriorFinish | Concrete, Stone, Stucco, Composite Siding |
| FireplaceFuel | Gas |
| FireplacePresent | Yes |
| FireplaceType | Unknown |
| FlooringType | Carpeted, Vinyl |
| HalfBathTotal | 1 |
| HeatingFuel | Other |
| HeatingType | Forced Air, See Remarks |
| RoofMaterial | Steel |
| RoofStyle | Unknown |
| StoriesTotal | 3 |
| SizeInterior | 2498 Sqft |
| Type | Duplex |
| UtilityWater | Municipal Water |
Parking
| Attached Garage | 2 |
Land
| AccessType | Easy Access |
| Acreage | No |
| LandAmenities | Golf Nearby, Park, Recreation |
| LandscapeFeatures | Landscaped |
| Sewer | Municipal Sewage System |
| SizeIrregular | 0.46 |
| SizeTotal | 0.46 Ac|under 1 Acre |
| SizeTotalText | 0.46 Ac|under 1 Acre |
| ZoningType | Unknown |
Rooms
| Level | Type | Length | Width | Dimensions |
|---|---|---|---|---|
| Second Level | Laundry Room | 6'1'' x 5'5'' | ||
| Second Level | 3pc Bathroom | 9'9'' x 6'1'' | ||
| Second Level | Bedroom | 10'6'' x 13'3'' | ||
| Second Level | Bedroom | 10' x 12'5'' | ||
| Second Level | 5pc Ensuite Bath | 6'10'' x 12'5'' | ||
| Second Level | Other | 12'5'' x 6'1'' | ||
| Second Level | Primary Bedroom | 11'8'' x 16' | ||
| Third Level | Pantry | 5'1'' x 5'8'' | ||
| Third Level | 2pc Bathroom | 5'6'' x 5'11'' | ||
| Third Level | Living Room | 16'4'' x 10'7'' | ||
| Third Level | Dining Room | 11'4'' x 10'7'' | ||
| Third Level | Kitchen | 12'8'' x 16'10'' | ||
| Main Level | Other | 4' x 11' | ||
| Main Level | Foyer | 9' x 6'7'' | ||
| Additional Accommodation | Full Bathroom | 6'10'' x 5'6'' | ||
| Additional Accommodation | Living Room | 11'8'' x 14'2'' |
https://www.realtor.ca/real-estate/27940085/7333-tronson-road-road-unit-5-vernon-bella-vista
Interested?
Contact us for more information
Ben Szuuts
Personal Real Estate Corporation
5603 27th Street
Vernon, British Columbia V1T 8Z5



















