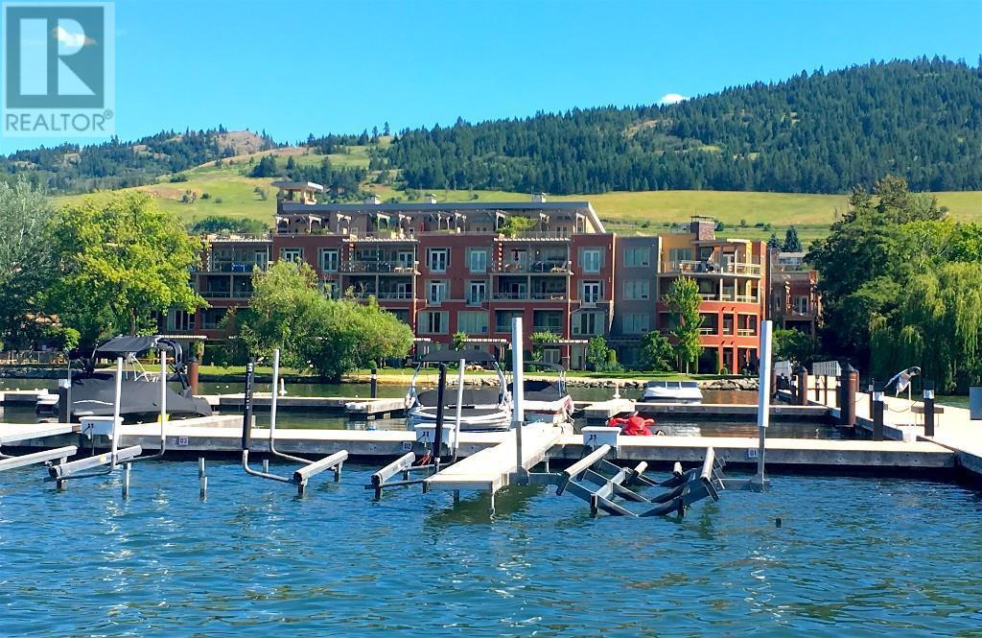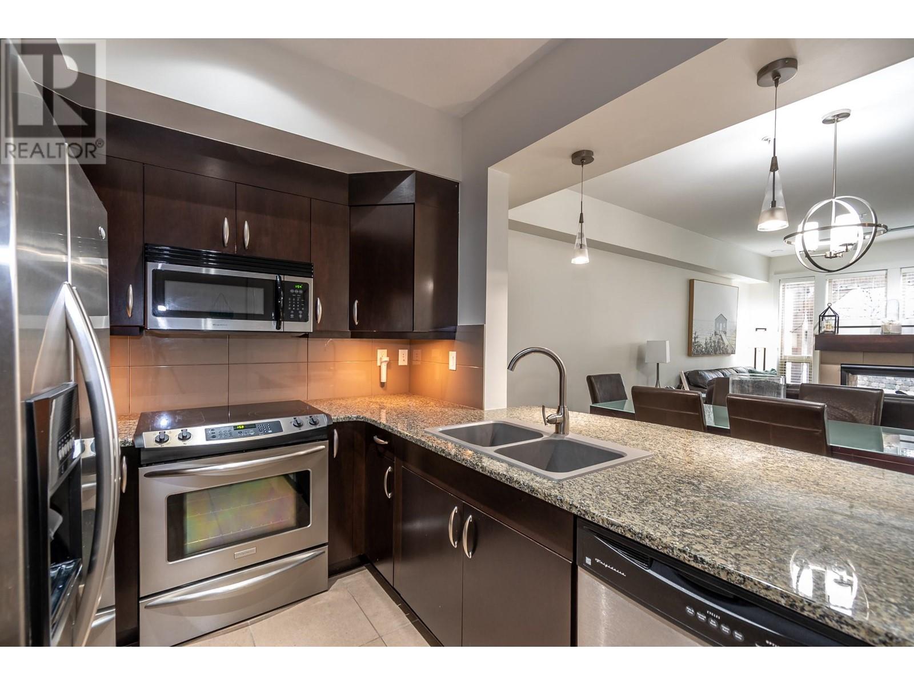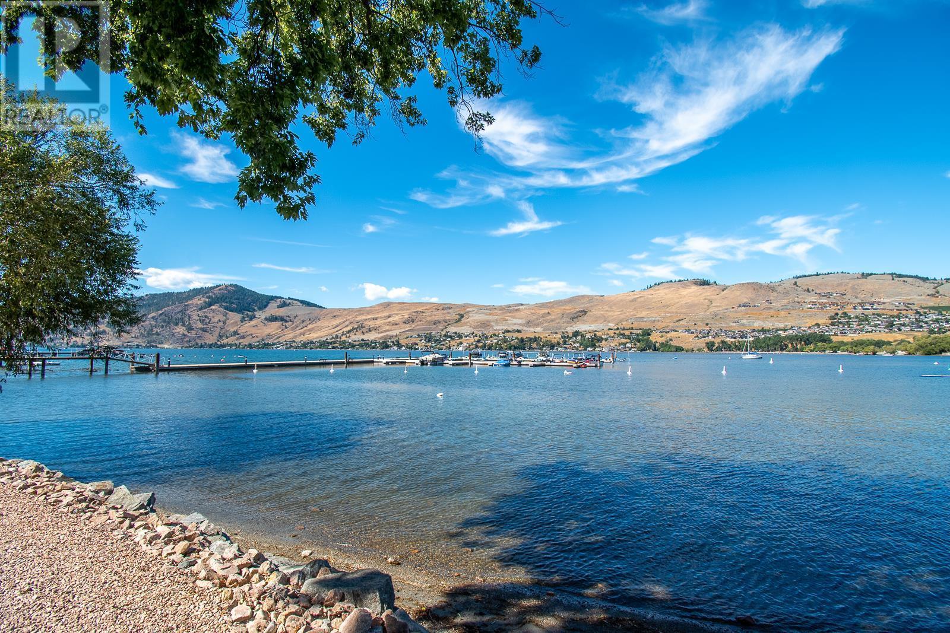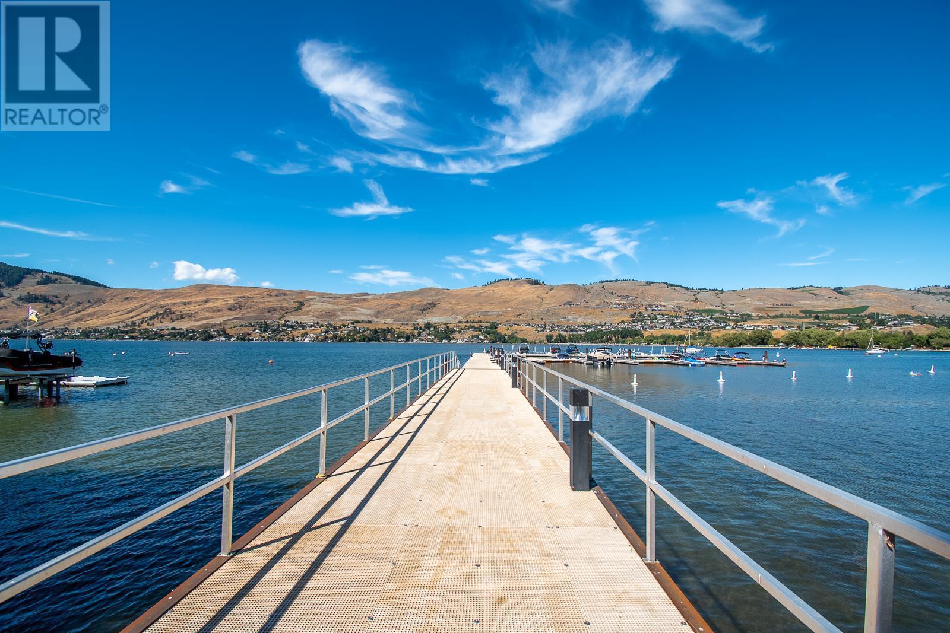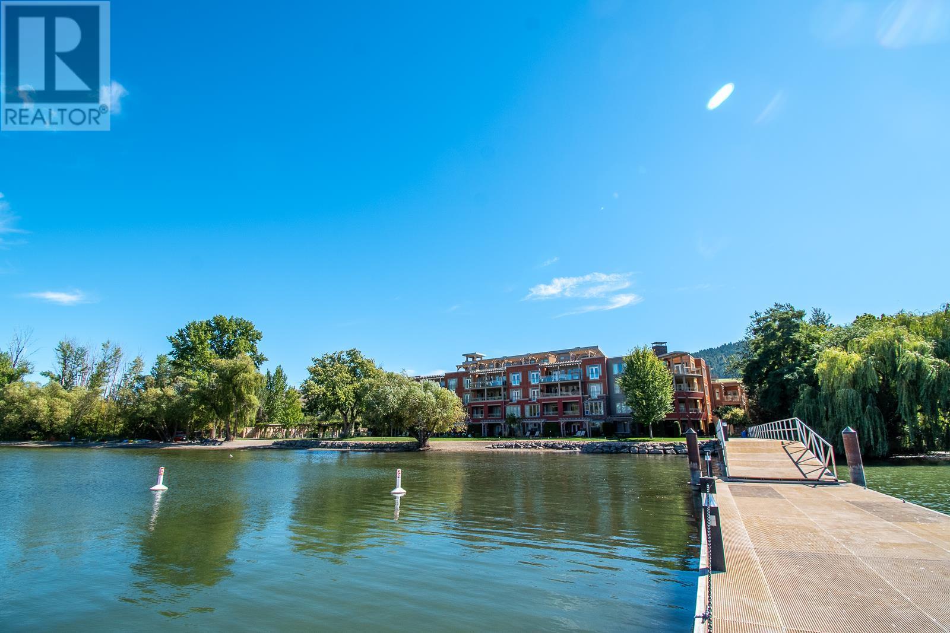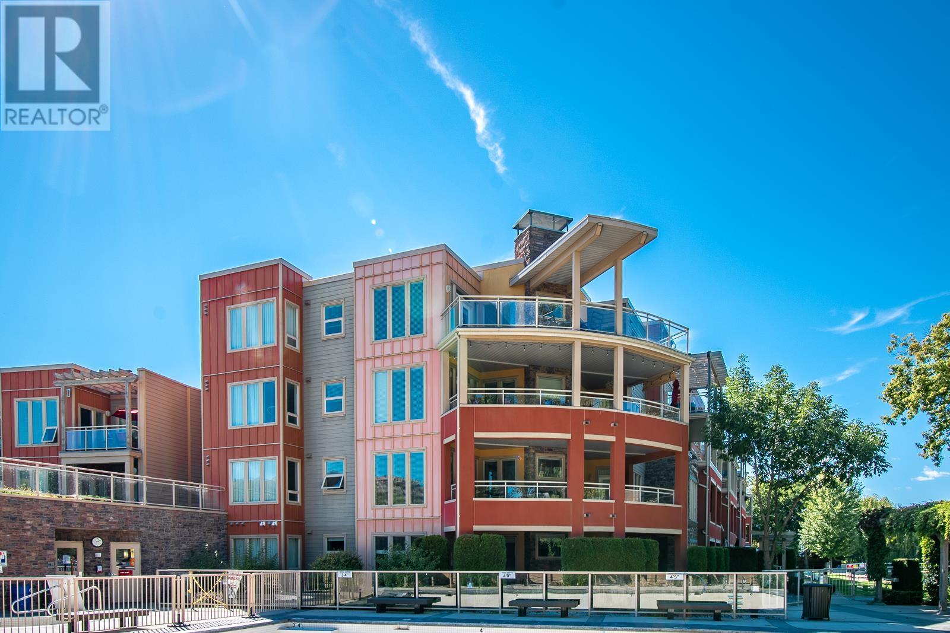7343 Okanagan Landing Road Unit# 1120 Vernon, British Columbia V1H 2J6
$639,000Maintenance,
$830.10 Monthly
Maintenance,
$830.10 MonthlyWelcome to The Strand Lakeside Resort! Live here year round or use as a luxurious vacation retreat or rental! Boat slip available if desired! Offering a fabulous lifestyle community that makes low-maintenance waterfront living an attainable lifestyle. This two level unit has beautiful finishings and an open concept main floor. A stainless-steel kitchen, wood cabinetry, granite counters, wine fridge, and indoor outdoor gas fire place. Top floor you will find a generous sized Primary Bedroom with 4 piece ensuite, and walk in closet. The second bedroom, convenient laundry, and full bathroom completes this top floor. Enjoy your relaxing on your patio with gas BBQ hookup, and fire place that looks over the shared green-space and open gazebo park like setting. The Strand boasts 3.3 acres with over 280’ of private, level, sandy Okanagan Lake beachfront. The outdoor area contains a seasonally heated swimming pool, year-round hot tub, washroom facilities, wharf & a private marina with individual boat slips. A large storage locker & 1 parking stall in the secure underground parking is included with the unit. Close to Pickle Ball Courts, top Schools, Golf Course's & Silverstar Mountain Resort. This complex allows for full time residential occupancy. Pets welcome! 1 Dog or 1 Cat allowed! (id:58444)
Property Details
| MLS® Number | 10328006 |
| Property Type | Single Family |
| Neigbourhood | Okanagan Landing |
| Community Name | The Strand |
| ParkingSpaceTotal | 1 |
| PoolType | Inground Pool |
| StorageType | Storage, Locker |
Building
| BathroomTotal | 3 |
| BedroomsTotal | 2 |
| Appliances | Refrigerator, Dishwasher, Dryer, Range - Electric, Washer, Wine Fridge |
| ConstructedDate | 2007 |
| CoolingType | Central Air Conditioning |
| FireplaceFuel | Gas |
| FireplacePresent | Yes |
| FireplaceType | Unknown |
| FlooringType | Carpeted, Ceramic Tile, Laminate |
| HalfBathTotal | 1 |
| HeatingType | Forced Air, See Remarks |
| StoriesTotal | 2 |
| SizeInterior | 1170 Sqft |
| Type | Apartment |
| UtilityWater | Municipal Water |
Parking
| Underground | 1 |
Land
| Acreage | No |
| Sewer | Municipal Sewage System |
| SizeTotalText | Under 1 Acre |
| SurfaceWater | Lake |
| ZoningType | Unknown |
Rooms
| Level | Type | Length | Width | Dimensions |
|---|---|---|---|---|
| Second Level | 4pc Bathroom | 8'3'' x 4'11'' | ||
| Second Level | Bedroom | 13'5'' x 10'5'' | ||
| Second Level | 4pc Ensuite Bath | 8'3'' x 5' | ||
| Second Level | Primary Bedroom | 19'5'' x 11'10'' | ||
| Main Level | 2pc Bathroom | 7'7'' x 2'11'' | ||
| Main Level | Dining Room | 14'6'' x 9'4'' | ||
| Main Level | Kitchen | 12'7'' x 8'4'' | ||
| Main Level | Living Room | 14'6'' x 11'7'' |
Interested?
Contact us for more information
Miranda Brewis
#102 - 4313 - 27th Street
Vernon, British Columbia V1T 4Y5







