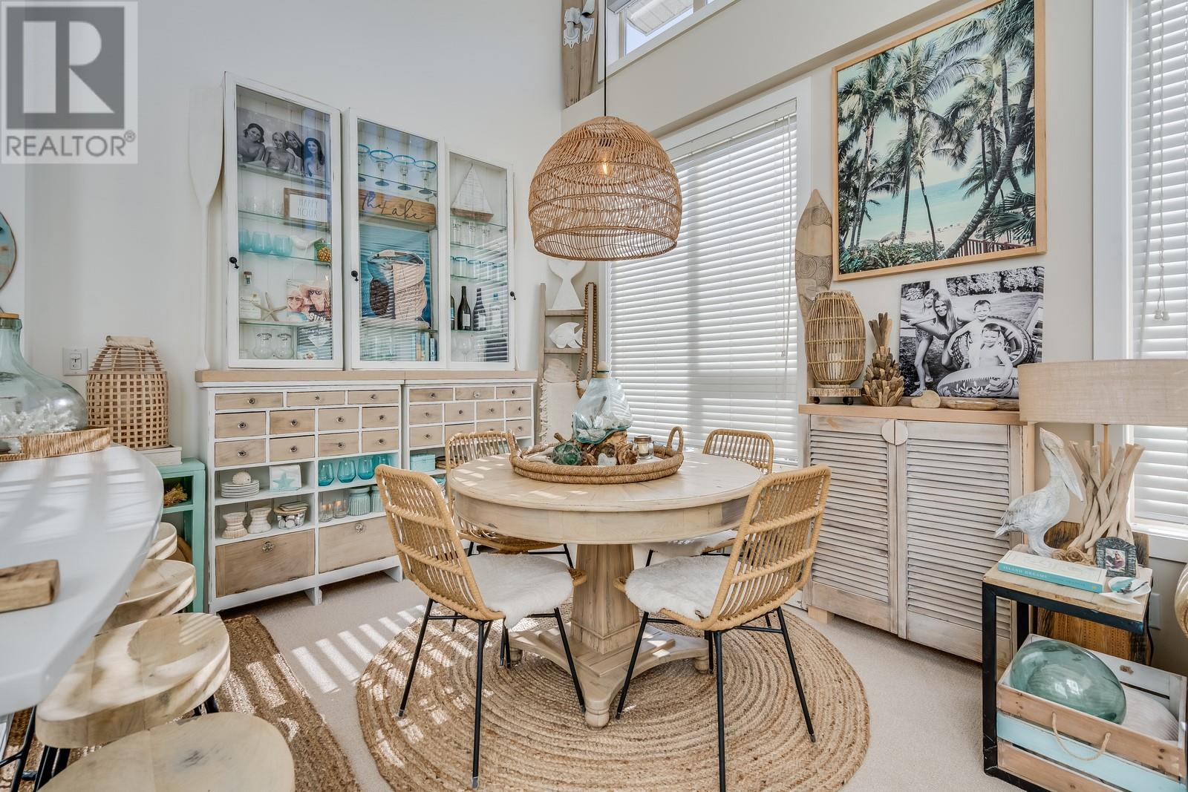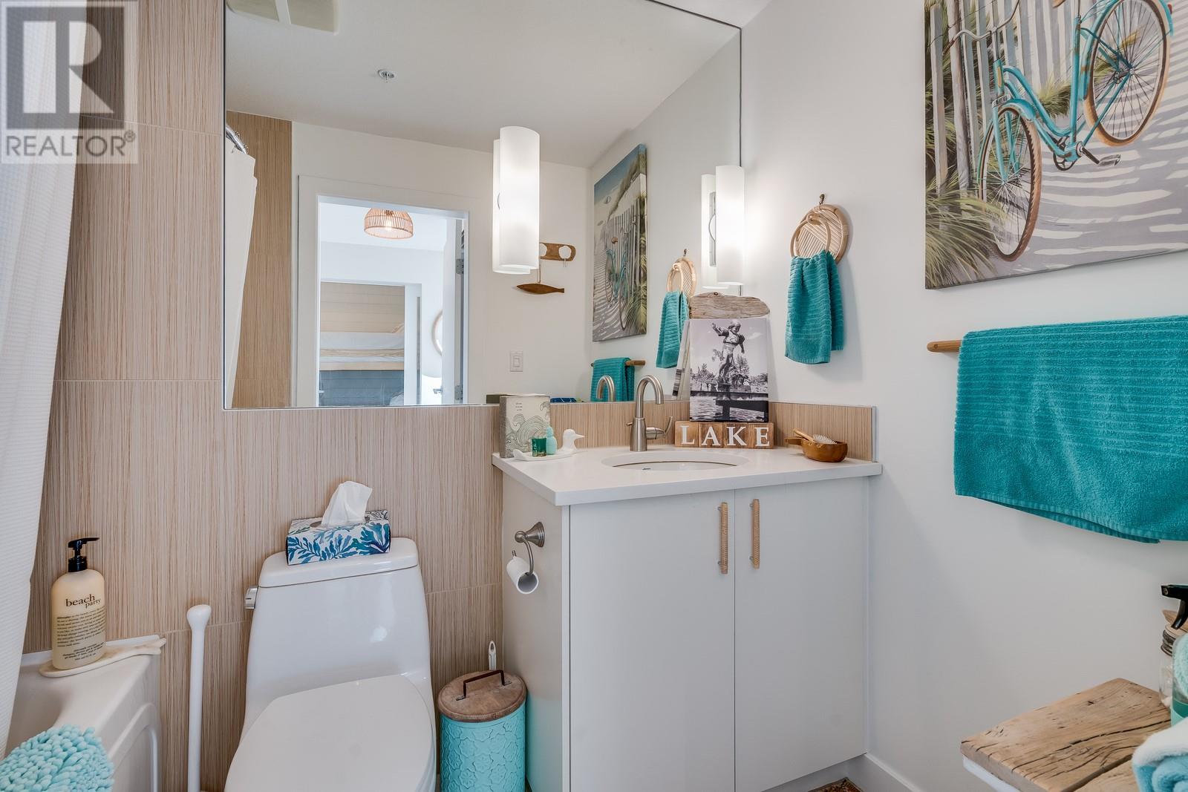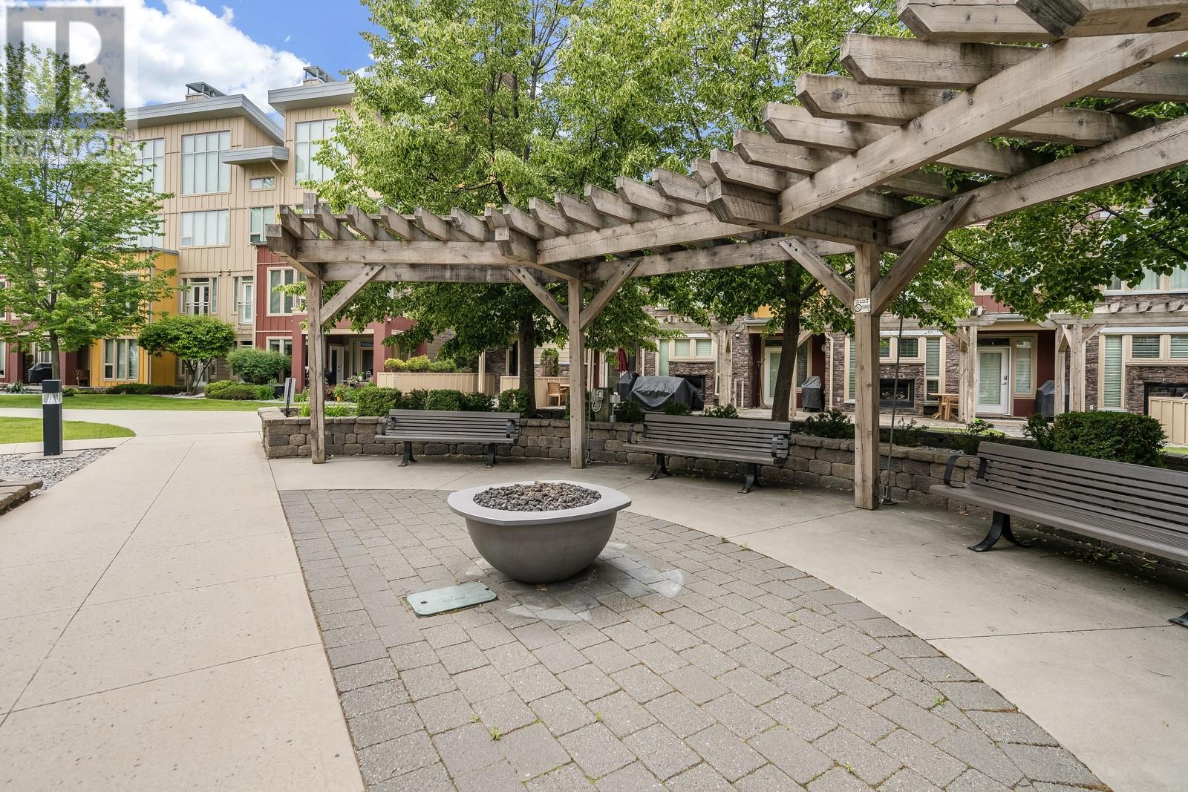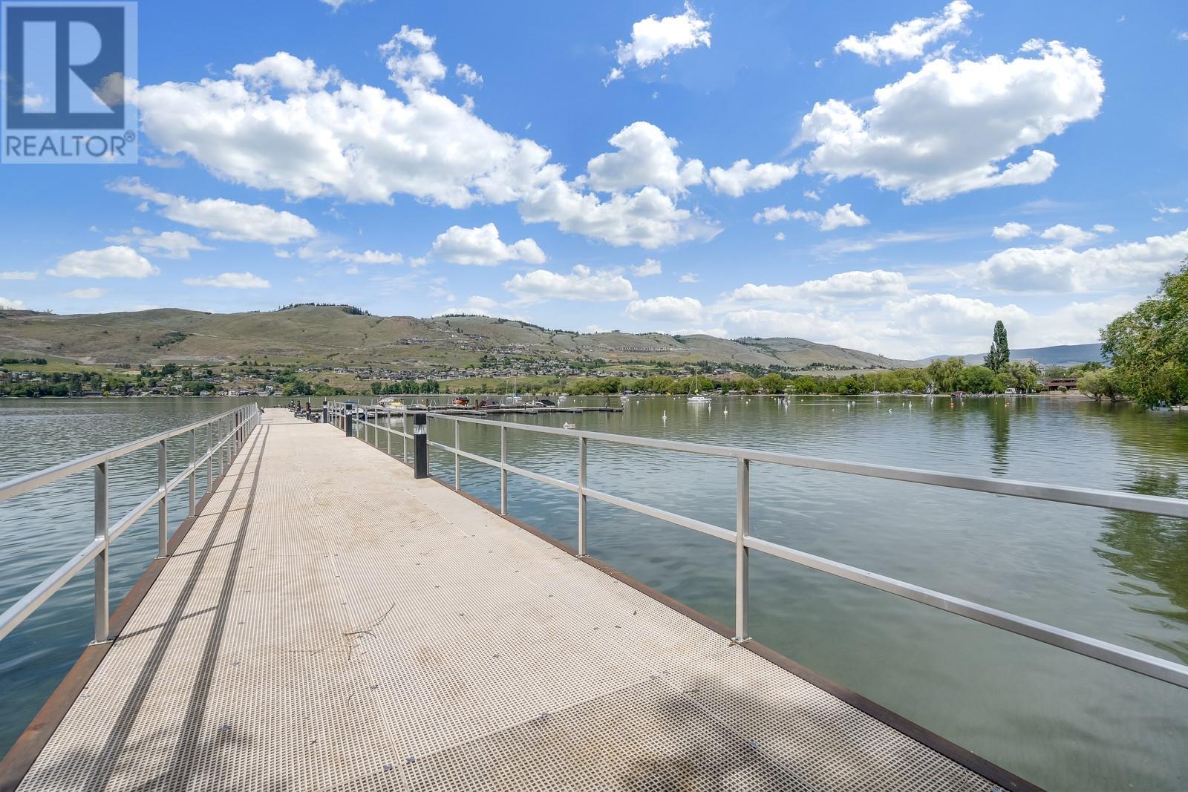7343 Okanagan Landing Road Unit# 2404 Vernon, British Columbia V1H 2J6
$599,000Maintenance,
$641.44 Monthly
Maintenance,
$641.44 MonthlyWelcome to your dream beach lifestyle at 2404 7343 Okanagan Landing. This impeccably remodeled lofted condo features two bedrooms, two bathrooms, and a rooftop patio with breath taking views of Okanagan Lake. No expense was spared on the remodeling of this home! A sanctuary of luxury and comfort, this top-floor unit is nestled in one of the most desirable complexes in the North Okanagan. The Strand offers residents access to a marina, pristine swimming pool, and a charming fire pit - a haven for leisurely summer evenings under the stars. Conveniently located near world renowned Predator Ridge, Sparkling Hill resort, and some of the top tier schools. Book your showing today and immerse yourself in luxury lakefront living! (id:58444)
Property Details
| MLS® Number | 10325906 |
| Property Type | Single Family |
| Neigbourhood | Okanagan Landing |
| Community Name | The Strand |
| AmenitiesNearBy | Golf Nearby, Airport, Park, Recreation, Schools, Shopping, Ski Area |
| CommunityFeatures | Family Oriented |
| Features | Level Lot, Private Setting, Sloping |
| ParkingSpaceTotal | 1 |
| PoolType | Inground Pool, Outdoor Pool, Pool |
| StorageType | Storage, Locker |
| Structure | Dock |
| ViewType | City View, Lake View, Mountain View, Valley View, View (panoramic) |
| WaterFrontType | Waterfront On Lake |
Building
| BathroomTotal | 2 |
| BedroomsTotal | 2 |
| Amenities | Storage - Locker |
| Appliances | Refrigerator, Dishwasher, Range - Electric, Washer |
| ConstructedDate | 2007 |
| CoolingType | Central Air Conditioning |
| ExteriorFinish | Stone, Stucco, Composite Siding |
| FireProtection | Sprinkler System-fire, Smoke Detector Only |
| FlooringType | Carpeted, Ceramic Tile, Tile |
| HeatingType | See Remarks |
| RoofMaterial | Other |
| RoofStyle | Unknown |
| StoriesTotal | 2 |
| SizeInterior | 893 Sqft |
| Type | Apartment |
| UtilityWater | Community Water User's Utility |
Parking
| Underground |
Land
| AccessType | Easy Access |
| Acreage | No |
| LandAmenities | Golf Nearby, Airport, Park, Recreation, Schools, Shopping, Ski Area |
| LandscapeFeatures | Landscaped, Level, Sloping |
| Sewer | Municipal Sewage System |
| SizeTotalText | Under 1 Acre |
| ZoningType | Unknown |
Rooms
| Level | Type | Length | Width | Dimensions |
|---|---|---|---|---|
| Second Level | Primary Bedroom | 13'6'' x 14'2'' | ||
| Second Level | 3pc Ensuite Bath | 3'10'' x 8'2'' | ||
| Second Level | Other | 7'5'' x 7'3'' | ||
| Main Level | Living Room | 12'7'' x 18'7'' | ||
| Main Level | Dining Room | 8'8'' x 8'6'' | ||
| Main Level | Kitchen | 8'8'' x 9'10'' | ||
| Main Level | Bedroom | 7'10'' x 8'0'' | ||
| Main Level | 3pc Bathroom | 4'9'' x 8'0'' | ||
| Main Level | Other | 7'5'' x 8'0'' |
Interested?
Contact us for more information
Kiri Sandana
100 - 1060 Manhattan Drive
Kelowna, British Columbia V1Y 9X9








































