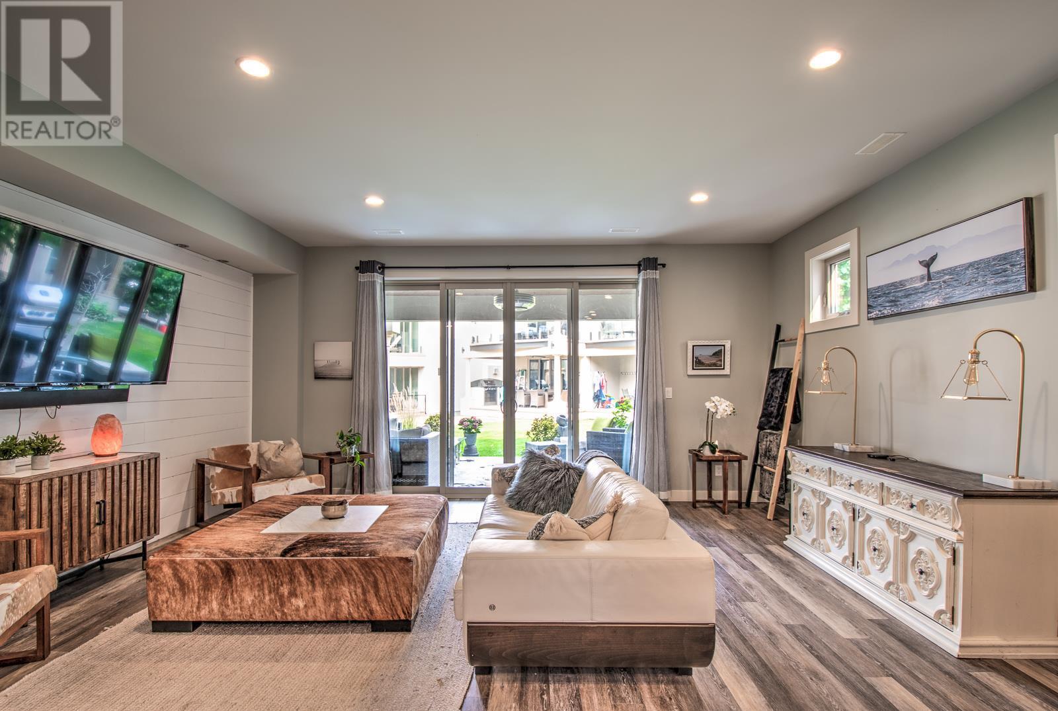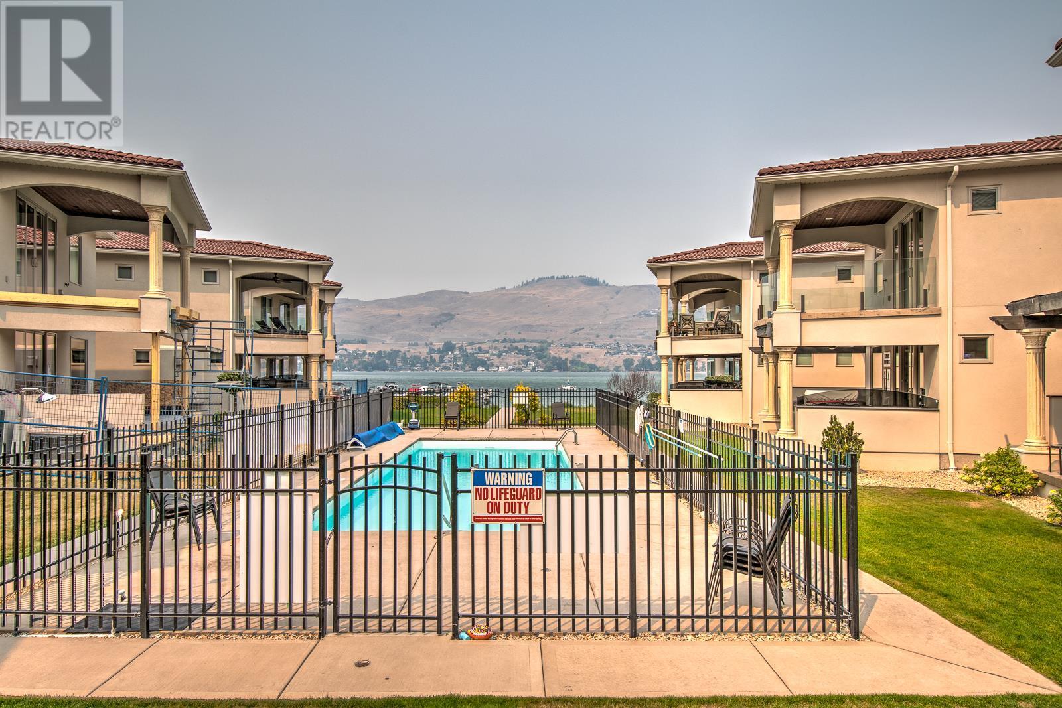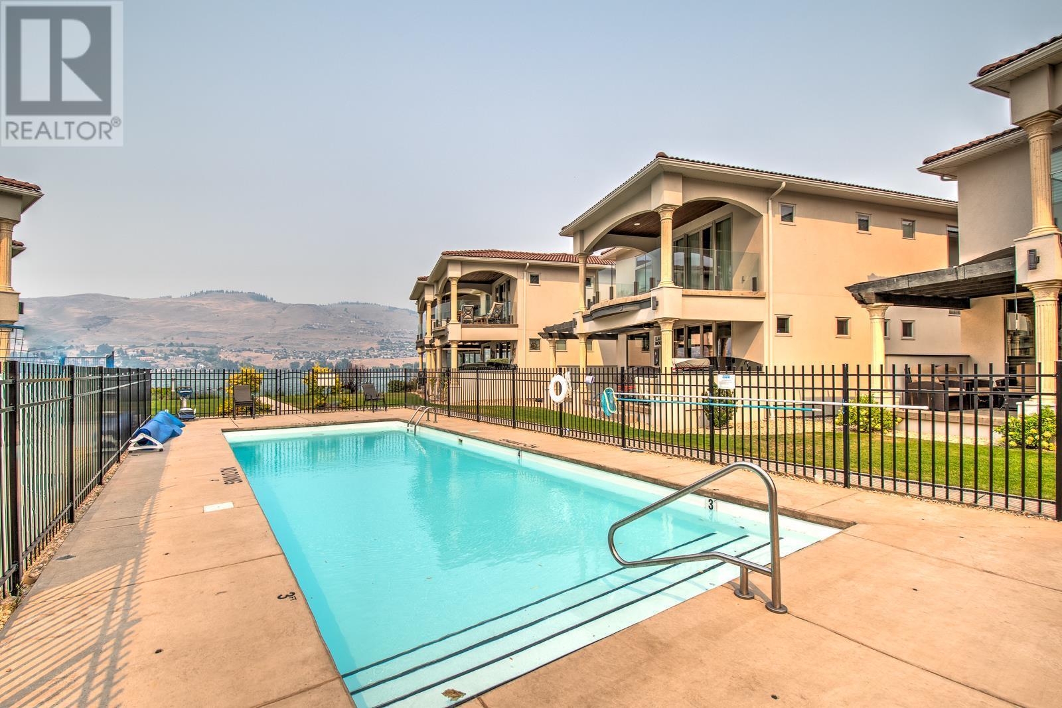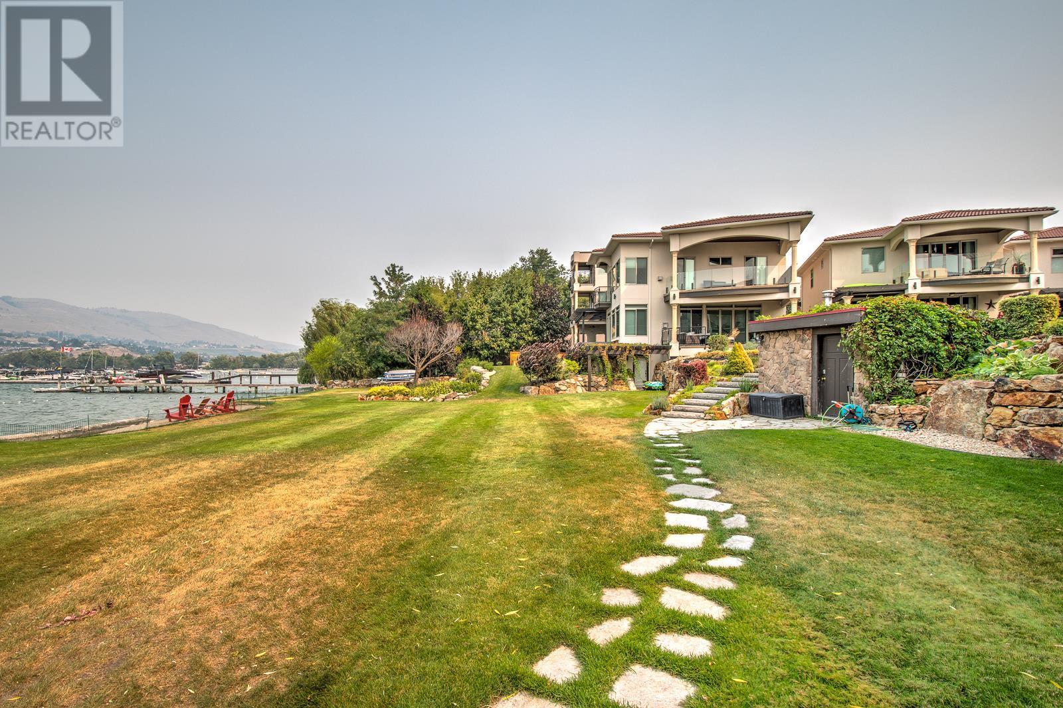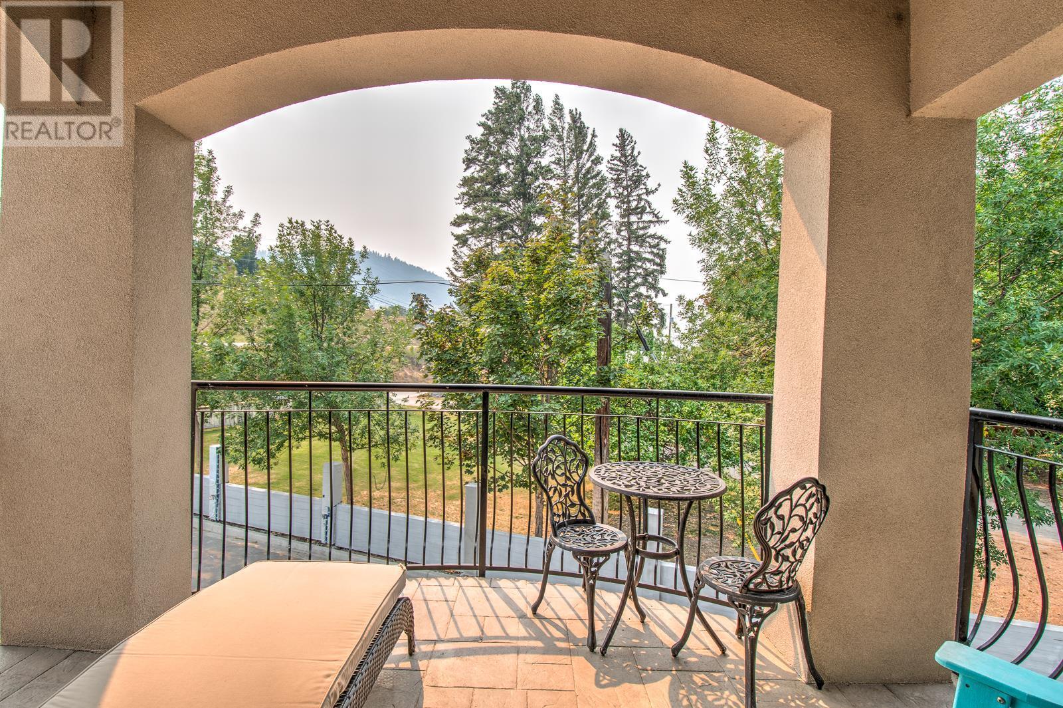7373 Brooks Lane Unit# 11 Vernon, British Columbia V1H 1G6
$999,000Maintenance, Reserve Fund Contributions, Ground Maintenance, Property Management, Other, See Remarks, Recreation Facilities
$531.87 Monthly
Maintenance, Reserve Fund Contributions, Ground Maintenance, Property Management, Other, See Remarks, Recreation Facilities
$531.87 MonthlyPRICED WELL BELOW 2025 BC ASSESSMENT PRICE IMPROVEMENT AND OPEN HOUSE SATURDAY MARCH 29 NOON TO 4:00 Just steps away from the waters edge, your boat waiting to be lowered in for a fantastic day of fun on the water. Don't feel like jumping in the lake today? then take a swim in the lakefront pool. All of this in your private, gated community with only 18 living units. The common living area of the home is at and near ground level. Large patio doors out to your own patio which opens onto the large lawn encompassing the pool, and just a few more steps to the beach and dock in a private marina containing your own boat slip complete with lift. All of this near the head of Okanagan Lake. The Rise and other golf courses only 10 minutes away and Predator Ridge only 20 minutes away. If you've not spent a day on the boat cruising up to Kelowna or even Penticton then it should be one of the first things you do upon the arrival of our beautiful summer! This 2017 build has enough bedrooms and space to accommodate the steady flow of visitors you are sure to have. If you work from home but need access to an airport, Kelowna airport is only 35 minutes away. Give a call and check it out! The home is currently vacant so you could be in whenever it works for you! **measurements believed to be within 5% but if deemed important Buyer is to verify** (id:58444)
Property Details
| MLS® Number | 10334723 |
| Property Type | Recreational |
| Neigbourhood | Okanagan Landing |
| Community Name | TUSCAN TERRACE |
| AmenitiesNearBy | Recreation, Schools, Shopping, Ski Area |
| CommunityFeatures | Pet Restrictions, Pets Allowed With Restrictions, Rentals Allowed |
| Features | Level Lot, Central Island, Two Balconies |
| ParkingSpaceTotal | 2 |
| PoolType | Outdoor Pool |
| ViewType | Lake View, Mountain View, View (panoramic) |
| WaterFrontType | Waterfront On Lake |
Building
| BathroomTotal | 3 |
| BedroomsTotal | 3 |
| Appliances | Dishwasher |
| ConstructedDate | 2017 |
| ConstructionStyleAttachment | Attached |
| CoolingType | Central Air Conditioning |
| ExteriorFinish | Stucco |
| FireProtection | Smoke Detector Only |
| FireplaceFuel | Gas |
| FireplacePresent | Yes |
| FireplaceType | Unknown |
| FlooringType | Carpeted, Tile, Vinyl |
| HalfBathTotal | 1 |
| HeatingType | Forced Air, See Remarks |
| RoofMaterial | Tile |
| RoofStyle | Unknown |
| StoriesTotal | 2 |
| SizeInterior | 1793 Sqft |
| Type | Row / Townhouse |
| UtilityWater | Municipal Water |
Parking
| Attached Garage | 1 |
| Other |
Land
| Acreage | Yes |
| FenceType | Fence |
| LandAmenities | Recreation, Schools, Shopping, Ski Area |
| LandscapeFeatures | Level |
| Sewer | Municipal Sewage System |
| SizeFrontage | 158 Ft |
| SizeIrregular | 1.26 |
| SizeTotal | 1.26 Ac|1 - 5 Acres |
| SizeTotalText | 1.26 Ac|1 - 5 Acres |
| ZoningType | Commercial |
Rooms
| Level | Type | Length | Width | Dimensions |
|---|---|---|---|---|
| Second Level | Bedroom | 9'0'' x 16'0'' | ||
| Second Level | Bedroom | 9'0'' x 11'0'' | ||
| Second Level | 4pc Bathroom | 5'0'' x 9'0'' | ||
| Second Level | Laundry Room | 8'10'' x 6'2'' | ||
| Second Level | 4pc Ensuite Bath | 8'10'' x 9'10'' | ||
| Second Level | Other | 5'0'' x 8'0'' | ||
| Second Level | Primary Bedroom | 18'0'' x 13'0'' | ||
| Main Level | Other | 11'10'' x 22'9'' | ||
| Main Level | Living Room | 18'7'' x 15'7'' | ||
| Main Level | Dining Room | 9'7'' x 14'0'' | ||
| Main Level | Kitchen | 9'0'' x 12'9'' | ||
| Main Level | 2pc Bathroom | 6'9'' x 3'0'' | ||
| Main Level | Foyer | 6'3'' x 15'6'' |
https://www.realtor.ca/real-estate/27904515/7373-brooks-lane-unit-11-vernon-okanagan-landing
Interested?
Contact us for more information
Mark Koroll
3405 27 St
Vernon, British Columbia V1T 4W8













