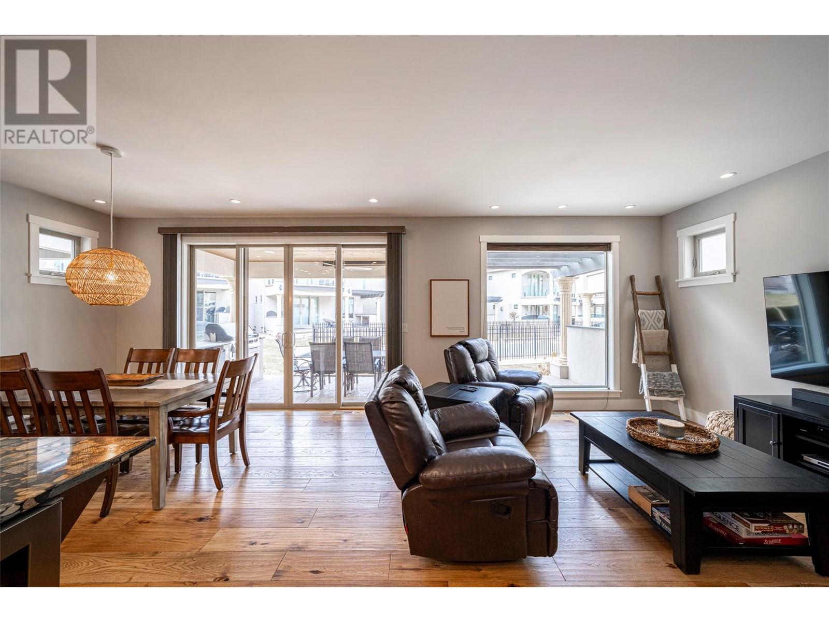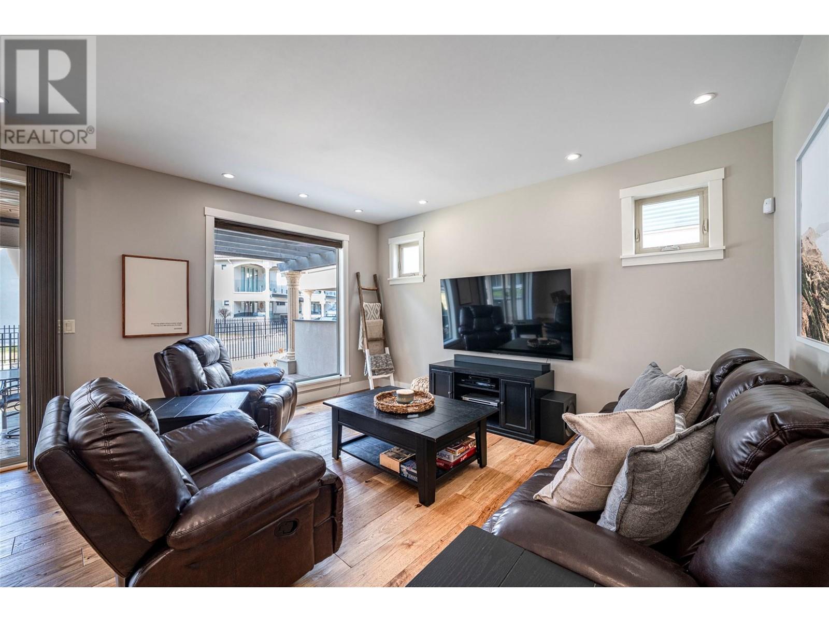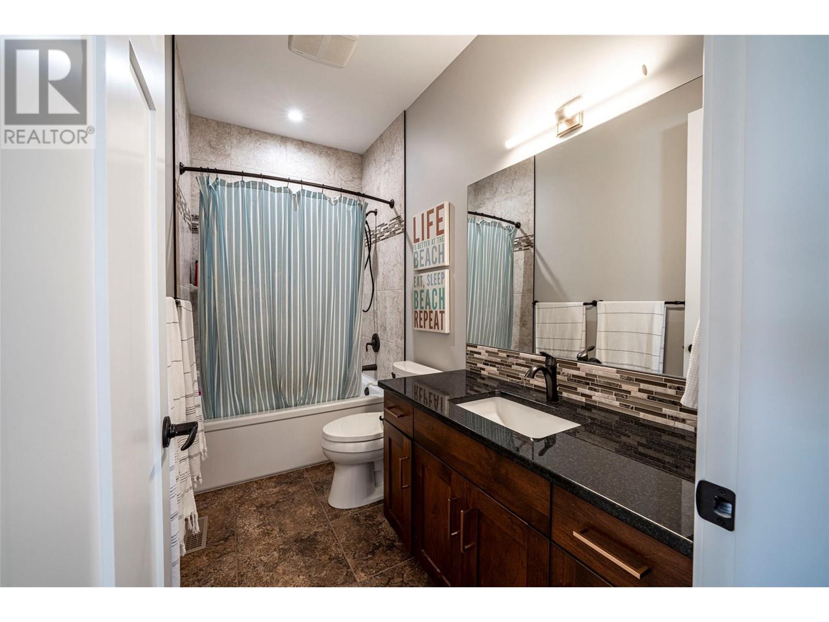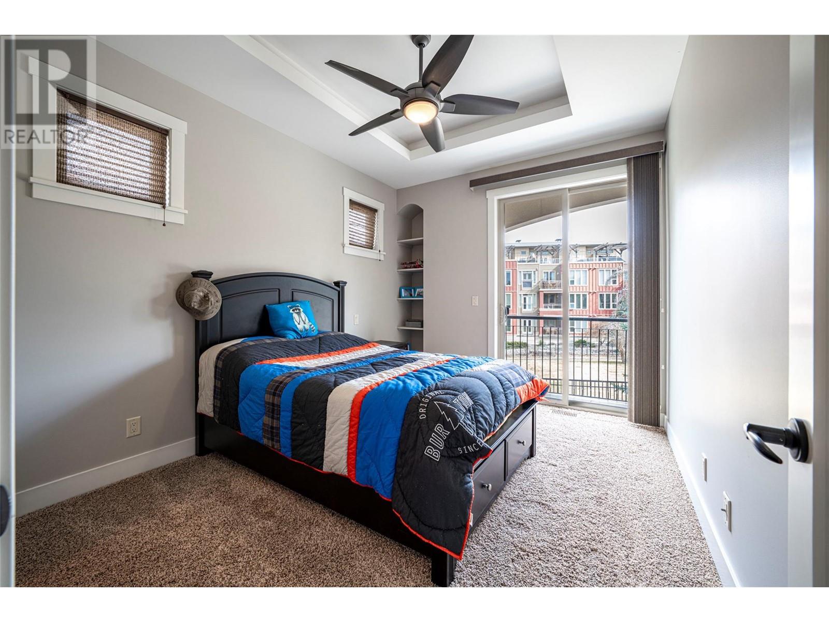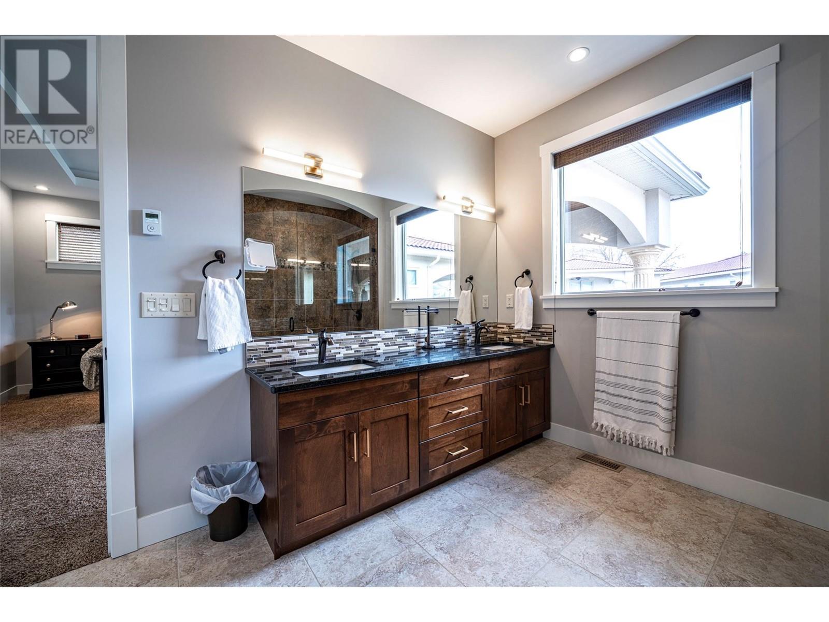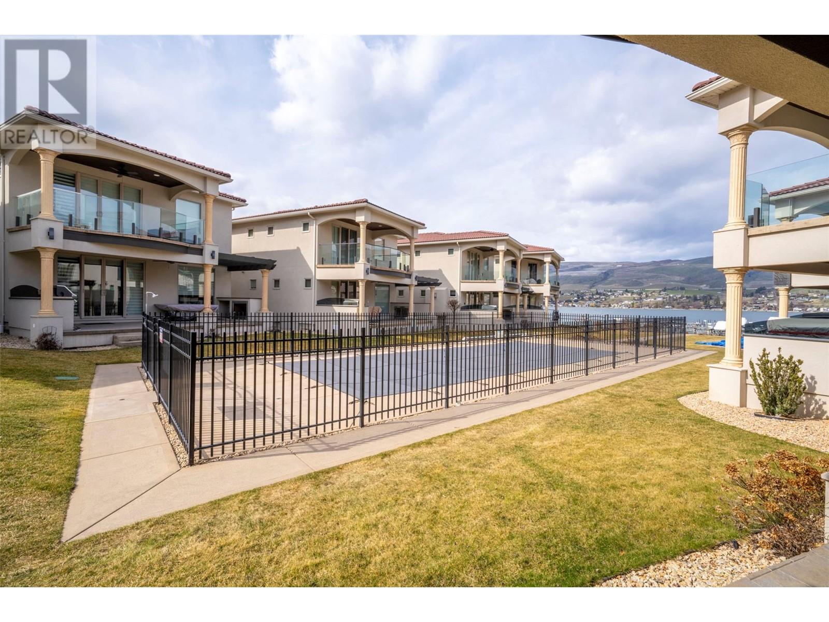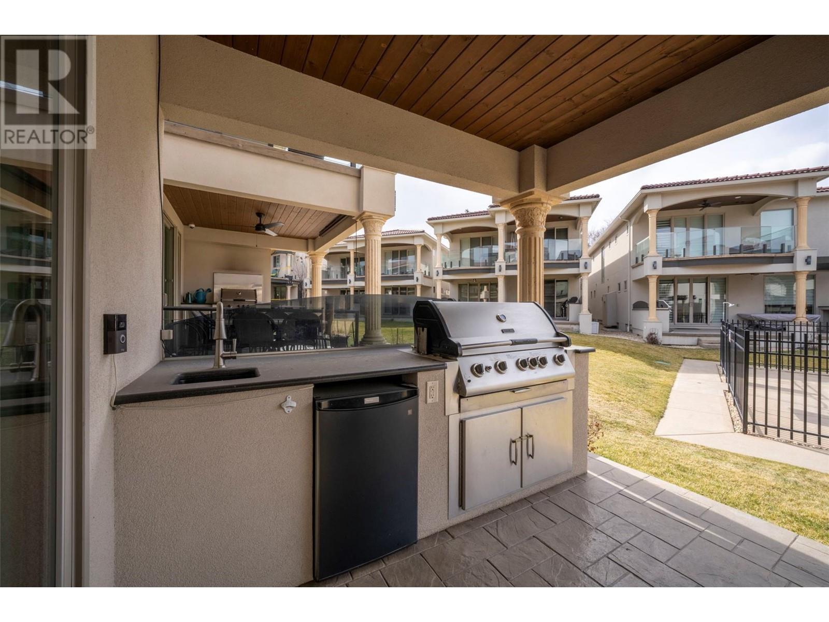7373 Brooks Lane Unit# 4 Vernon, British Columbia V1H 1G6
$1,495,000Maintenance, Reserve Fund Contributions, Ground Maintenance, Property Management, Water
$531 Monthly
Maintenance, Reserve Fund Contributions, Ground Maintenance, Property Management, Water
$531 MonthlyLock and leave lakefront! A unique and desirable fusion of detached single-family living and the resort lifestyle, this fully furnished home boasts a massive interior with abundant space within an amenity-filled waterfront community. Inside, character rich hardwood flooring spans throughout the main living and dining areas, with granite countertops, stainless steel appliances, and rich dark brown cabinetry accenting the kitchen. Off of the dining area, sliding glass doors lead out to the deck, where an outdoor kitchen overlooks the pool. Upstairs, a primary suite awaits with a private balcony and spa-like ensuite bath. Two additional bedrooms on this level are wonderful for children and guests alike. Below the main floor, two additional bedrooms and a full bathroom share the space with an expansive family and theatre room, ideal for entertaining. The amenities only continue outside the home, this desirable complex boasts a large dock with boat slip, private beach, private pool, and abundant green space that is maintained by the strata which includes snow removal. Boat lift available for purchase separately. (id:58444)
Property Details
| MLS® Number | 10340332 |
| Property Type | Single Family |
| Neigbourhood | Okanagan Landing |
| Community Name | Tuscan Terrace |
| CommunityFeatures | Pets Allowed |
| Features | Level Lot, Central Island, Three Balconies |
| ParkingSpaceTotal | 2 |
| ViewType | Lake View, Mountain View |
| WaterFrontType | Waterfront On Lake |
Building
| BathroomTotal | 4 |
| BedroomsTotal | 5 |
| Appliances | Refrigerator, Dishwasher, Dryer, Range - Gas, Microwave, Washer |
| ArchitecturalStyle | Split Level Entry |
| BasementType | Full |
| ConstructedDate | 2014 |
| ConstructionStyleAttachment | Detached |
| ConstructionStyleSplitLevel | Other |
| CoolingType | Central Air Conditioning |
| ExteriorFinish | Stucco |
| FireProtection | Security System |
| FireplaceFuel | Gas |
| FireplacePresent | Yes |
| FireplaceType | Unknown |
| FlooringType | Carpeted, Hardwood, Tile |
| HalfBathTotal | 1 |
| HeatingFuel | Electric |
| HeatingType | Forced Air, See Remarks |
| RoofMaterial | Tile |
| RoofStyle | Unknown |
| StoriesTotal | 3 |
| SizeInterior | 3312 Sqft |
| Type | House |
| UtilityWater | Municipal Water |
Parking
| Attached Garage | 2 |
Land
| Acreage | No |
| LandscapeFeatures | Landscaped, Level |
| Sewer | Municipal Sewage System |
| SizeTotalText | Under 1 Acre |
| ZoningType | Unknown |
Rooms
| Level | Type | Length | Width | Dimensions |
|---|---|---|---|---|
| Second Level | 4pc Bathroom | 10'2'' x 5'2'' | ||
| Second Level | Bedroom | 9'2'' x 13'5'' | ||
| Second Level | Bedroom | 10'2'' x 11'3'' | ||
| Second Level | Laundry Room | 9'6'' x 6'4'' | ||
| Second Level | 4pc Ensuite Bath | 9'6'' x 11'7'' | ||
| Second Level | Primary Bedroom | 14'10'' x 14'4'' | ||
| Second Level | Den | 10'0'' x 6'1'' | ||
| Basement | Media | 19'7'' x 19'4'' | ||
| Basement | Utility Room | 10'5'' x 6'5'' | ||
| Basement | 4pc Bathroom | 10'5'' x 5'1'' | ||
| Basement | Bedroom | 10'5'' x 10'5'' | ||
| Basement | Bedroom | 9'11'' x 10'5'' | ||
| Basement | Games Room | 13'10'' x 21'0'' | ||
| Main Level | Other | 25'3'' x 10'11'' | ||
| Main Level | Other | 19'7'' x 23'4'' | ||
| Main Level | 2pc Bathroom | 3'6'' x 6'9'' | ||
| Main Level | Pantry | 5'8'' x 6'9'' | ||
| Main Level | Living Room | 14'1'' x 21'0'' | ||
| Main Level | Dining Room | 10'7'' x 10'7'' | ||
| Main Level | Kitchen | 10'7'' x 10'5'' | ||
| Main Level | Foyer | 9'11'' x 7'7'' |
https://www.realtor.ca/real-estate/28076492/7373-brooks-lane-unit-4-vernon-okanagan-landing
Interested?
Contact us for more information
Lisa Salt
5603 27th Street
Vernon, British Columbia V1T 8Z5
Laura Reners
Personal Real Estate Corporation
5603 27th Street
Vernon, British Columbia V1T 8Z5
Gordon Fowler
Personal Real Estate Corporation
5603 27th Street
Vernon, British Columbia V1T 8Z5











