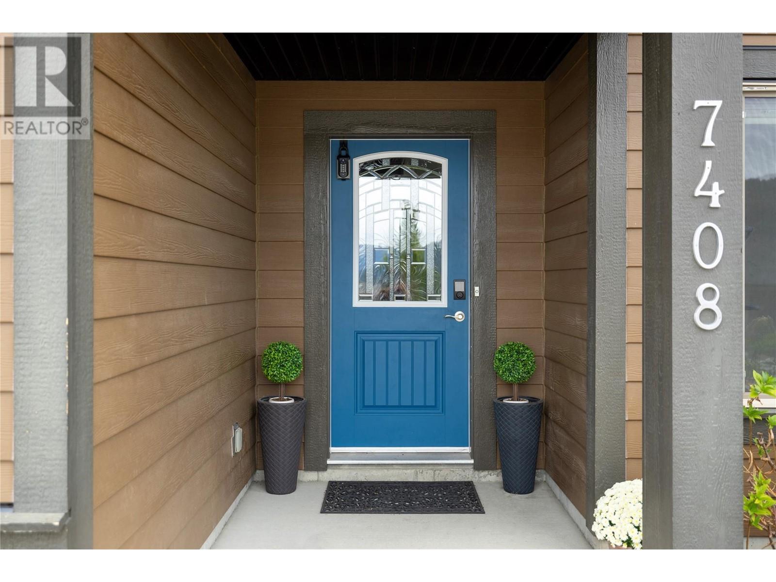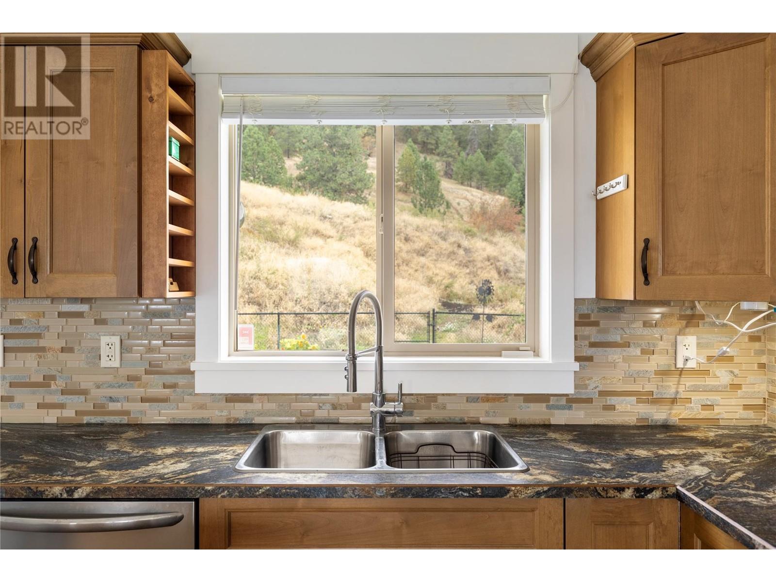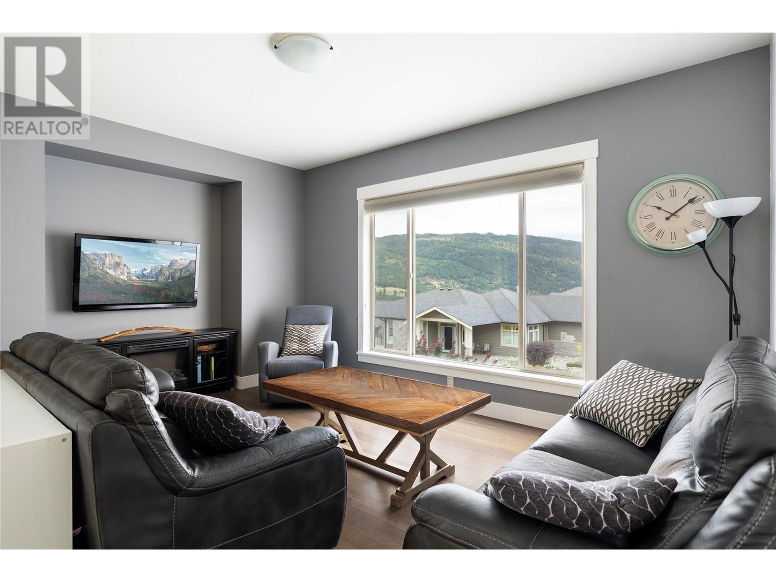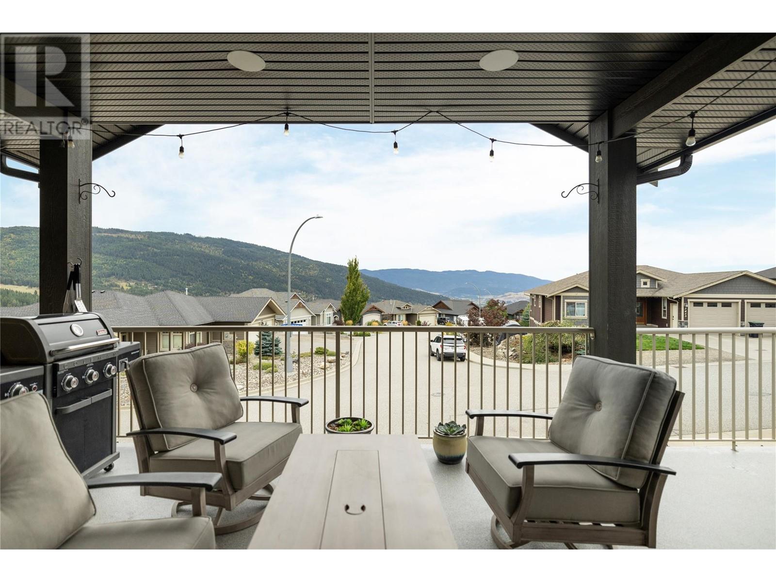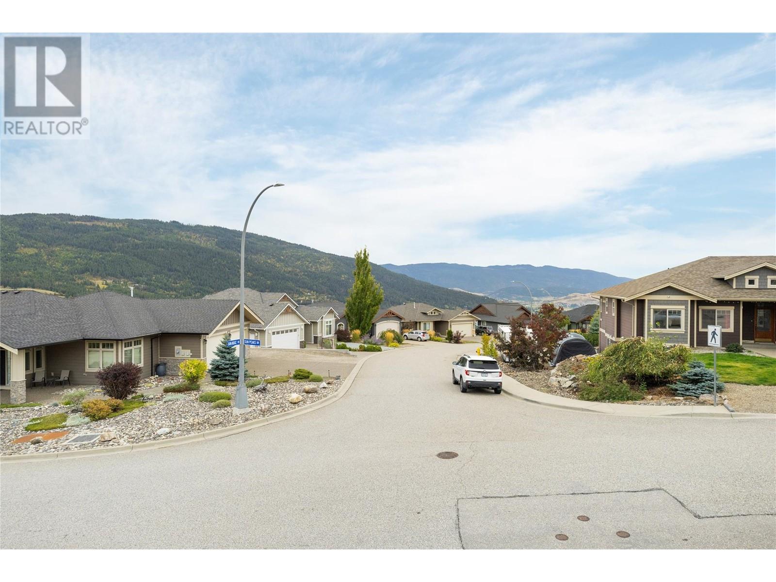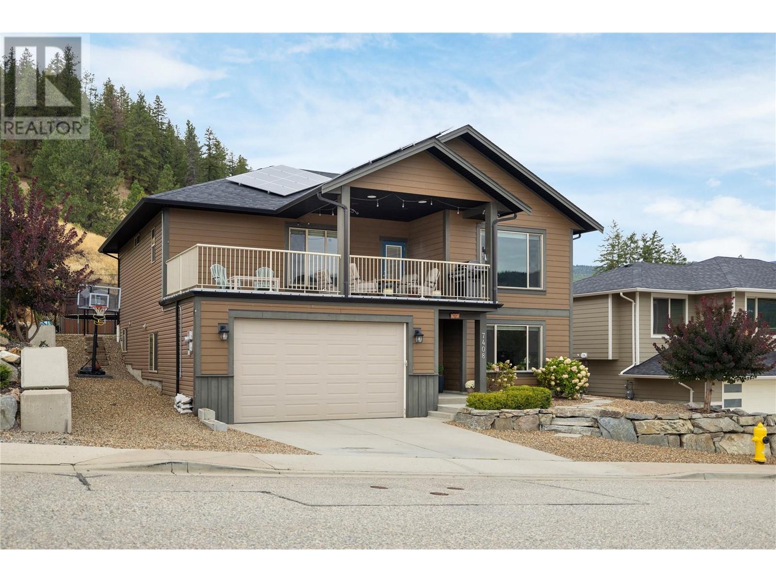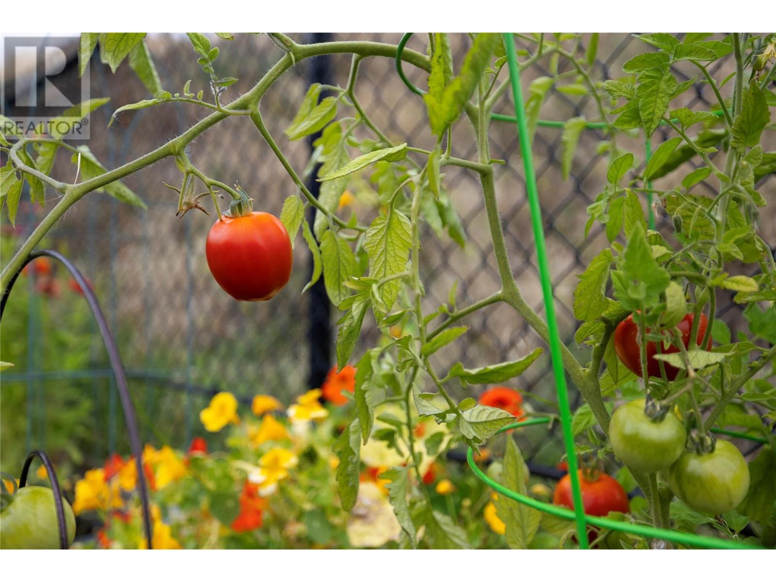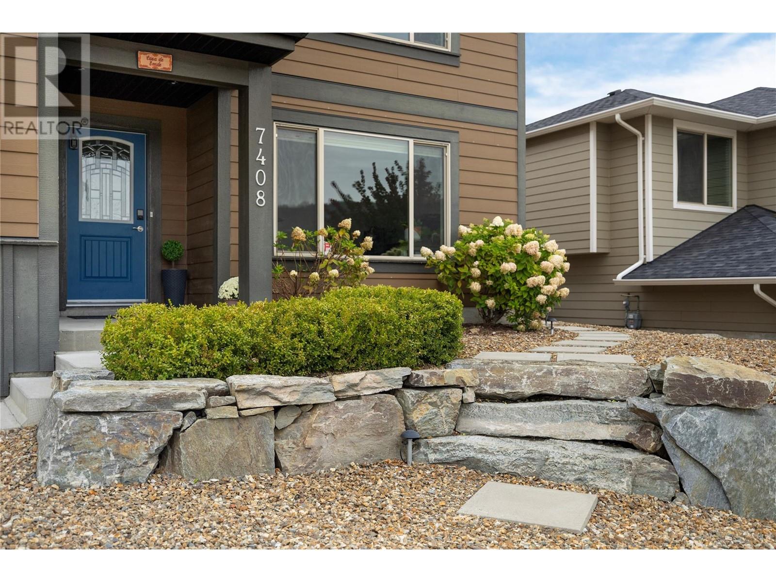7408 Sun Peaks Drive Vernon, British Columbia V1B 4C7
$969,000
Welcome to this spacious solar-powered 5-bedroom, 3-bath family home located in the highly sought-after Foothills area of Vernon. The main level boasts 3 bedrooms, a large open-concept living room, dining room, and kitchen perfect for entertaining. The modern island kitchen features stainless steel appliances, ample cupboard space, a tile backsplash, and a pantry for additional storage. From the kitchen, step out to the spacious, private, and fully fenced backyard, ideal for outdoor activities and relaxation with its luxurious hot tub. There is also a huge deck at the front of the house, accessible via the main floor living room. Both front and back patios have surround sound! The primary bedroom offers a walk-in closet with built-in shelving and a luxurious 4-piece ensuite complete with a double vanity and an oversized shower stall. Large floor-to-ceiling windows flood the space with natural light. A convenient stacked washer/dryer is located upstairs for easy access. The above-ground suite on the lower level includes 2 bedrooms, luxury vinyl tile flooring, stainless steel appliances, in-suite laundry, and its own private entrance—perfect for rental income or extended family. Additional features include a full solar panel array that produces more energy than the current household uses, a double garage with a longer bay that currently has a workshop area but could likely fit a boat. This home is the perfect blend of comfort, style, and practicality. (id:58444)
Property Details
| MLS® Number | 10324601 |
| Property Type | Single Family |
| Neigbourhood | Foothills |
| AmenitiesNearBy | Park, Recreation, Schools, Ski Area |
| Features | Central Island |
| ParkingSpaceTotal | 2 |
| ViewType | View (panoramic) |
Building
| BathroomTotal | 3 |
| BedroomsTotal | 5 |
| Appliances | Refrigerator, Dishwasher, Dryer, Range - Electric, Microwave, Washer, Washer/dryer Stack-up |
| ConstructedDate | 2012 |
| ConstructionStyleAttachment | Detached |
| CoolingType | Central Air Conditioning |
| ExteriorFinish | Vinyl Siding, Composite Siding |
| FlooringType | Carpeted, Hardwood, Other, Tile, Vinyl |
| HeatingType | Forced Air, See Remarks |
| RoofMaterial | Asphalt Shingle |
| RoofStyle | Unknown |
| StoriesTotal | 2 |
| SizeInterior | 2532 Sqft |
| Type | House |
| UtilityWater | Municipal Water |
Parking
| Attached Garage | 2 |
Land
| AccessType | Easy Access |
| Acreage | No |
| FenceType | Fence |
| LandAmenities | Park, Recreation, Schools, Ski Area |
| LandscapeFeatures | Landscaped |
| Sewer | Municipal Sewage System |
| SizeFrontage | 62 Ft |
| SizeIrregular | 0.13 |
| SizeTotal | 0.13 Ac|under 1 Acre |
| SizeTotalText | 0.13 Ac|under 1 Acre |
| ZoningType | Unknown |
Rooms
| Level | Type | Length | Width | Dimensions |
|---|---|---|---|---|
| Second Level | Laundry Room | 5'3'' x 6'6'' | ||
| Second Level | 4pc Bathroom | 8'2'' x 8'5'' | ||
| Second Level | Bedroom | 11'1'' x 11'7'' | ||
| Second Level | Bedroom | 10'8'' x 11'5'' | ||
| Second Level | 4pc Ensuite Bath | 8'2'' x 8'5'' | ||
| Second Level | Primary Bedroom | 12'10'' x 13'3'' | ||
| Second Level | Kitchen | 13'3'' x 12'1'' | ||
| Second Level | Dining Room | 15'8'' x 13'8'' | ||
| Second Level | Living Room | 21'0'' x 11'5'' | ||
| Main Level | Foyer | 7'9'' x 7'9'' | ||
| Main Level | 4pc Bathroom | 5'11'' x 10'4'' | ||
| Main Level | Bedroom | 16'6'' x 10'4'' | ||
| Main Level | Bedroom | 12'11'' x 12'10'' | ||
| Main Level | Utility Room | 7'9'' x 5'0'' | ||
| Main Level | Family Room | 19'8'' x 17'8'' |
https://www.realtor.ca/real-estate/27506091/7408-sun-peaks-drive-vernon-foothills
Interested?
Contact us for more information
Kim Heizmann
Personal Real Estate Corporation
473 Bernard Ave
Kelowna, British Columbia V1Y 6N8


