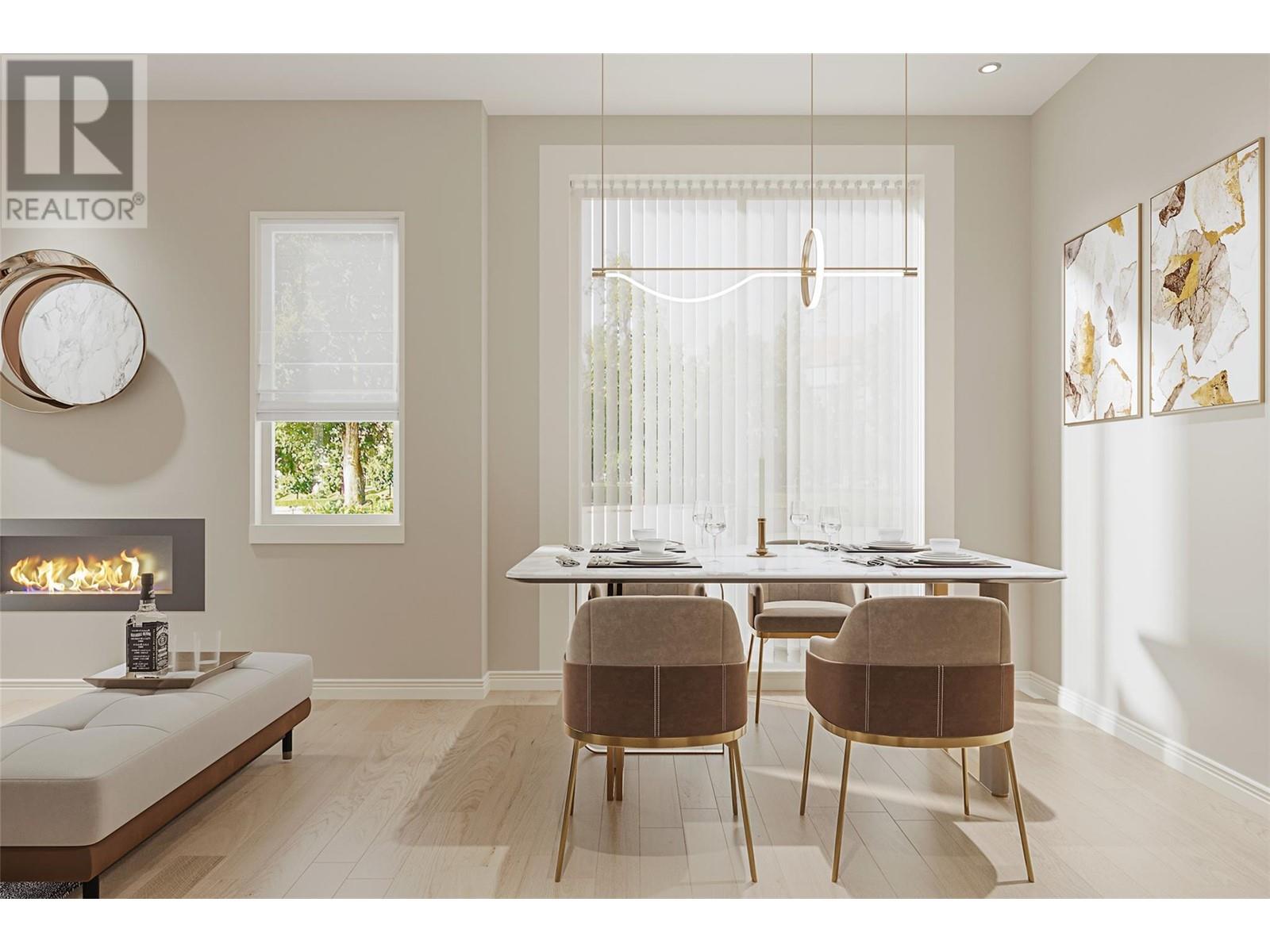7670 Okanagan Landing Road Unit# 2 Vernon, British Columbia V1H 1G9
3 Bedroom
3 Bathroom
1871 sqft
Contemporary
Heat Pump
Heat Pump
$889,900Maintenance, Property Management
$263.79 Monthly
Maintenance, Property Management
$263.79 MonthlyThis brand new luxury townhouse unit features a large, beautiful strata garden and a gorgeous lake view from the huge 554sqft terrace. The smart home design offers a spacious layout with 3 bedrooms, 3 bathrooms, and 1 flex room. The modern style design includes quartz countertops, vinyl flooring, tile backsplash, a smart system and the option to install an elevator. Additionally, it has a heat pump for cooling and heating designed for eco-friendliness. The property is conveniently located near a shopping center, school, lake beach, boat launch, and more. (id:58444)
Property Details
| MLS® Number | 10323923 |
| Property Type | Single Family |
| Neigbourhood | Okanagan Landing |
| Community Name | BRIBANK |
| CommunityFeatures | Pets Allowed, Rentals Allowed |
| Features | Central Island |
| ParkingSpaceTotal | 2 |
Building
| BathroomTotal | 3 |
| BedroomsTotal | 3 |
| ArchitecturalStyle | Contemporary |
| ConstructedDate | 2024 |
| ConstructionStyleAttachment | Attached |
| CoolingType | Heat Pump |
| FlooringType | Laminate |
| HeatingType | Heat Pump |
| StoriesTotal | 3 |
| SizeInterior | 1871 Sqft |
| Type | Row / Townhouse |
| UtilityWater | Municipal Water |
Parking
| Attached Garage | 1 |
Land
| Acreage | No |
| Sewer | Municipal Sewage System |
| SizeTotalText | Under 1 Acre |
| ZoningType | Multi-family |
Rooms
| Level | Type | Length | Width | Dimensions |
|---|---|---|---|---|
| Second Level | Bedroom | 12'9'' x 10'10'' | ||
| Second Level | Bedroom | 11'8'' x 12'6'' | ||
| Lower Level | Other | 9'10'' x 6'4'' | ||
| Main Level | Full Bathroom | 9'11'' x 6'4'' | ||
| Main Level | Primary Bedroom | 10'5'' x 10'9'' | ||
| Main Level | Dining Room | 9'2'' x 7'3'' | ||
| Main Level | Kitchen | 18'4'' x 6'11'' | ||
| Main Level | Living Room | 10'2'' x 12'3'' | ||
| Additional Accommodation | Full Bathroom | 8' x 5'3'' | ||
| Additional Accommodation | Full Bathroom | 10'3'' x 5'10'' |
Interested?
Contact us for more information
Jasmeet Sandhu
Personal Real Estate Corporation
Investa Prime Realty
204 - 12899 80 Avenue
Surrey, British Columbia V3W 0E6
204 - 12899 80 Avenue
Surrey, British Columbia V3W 0E6











