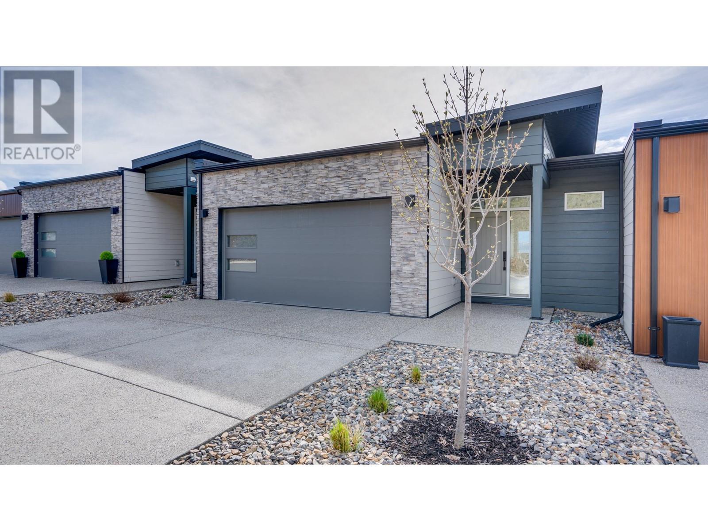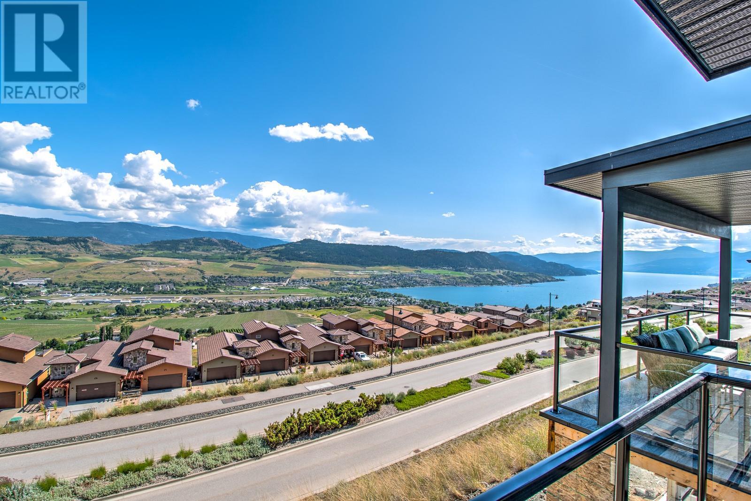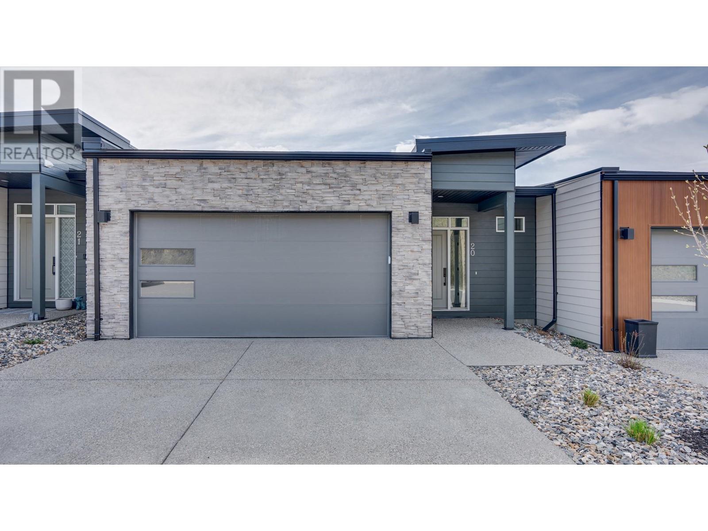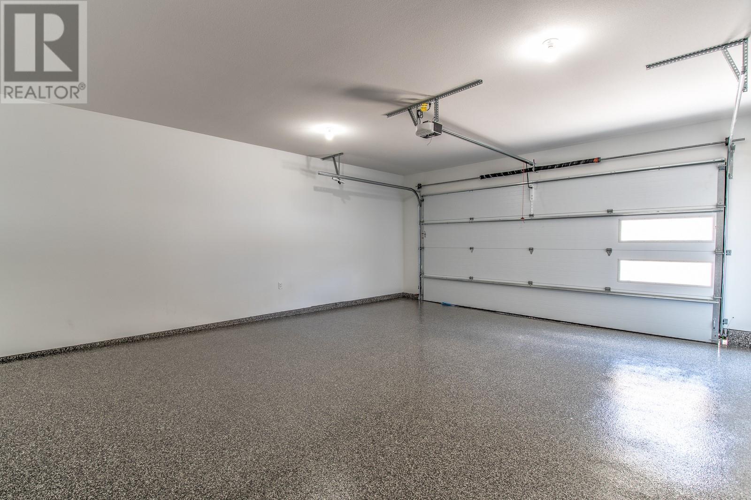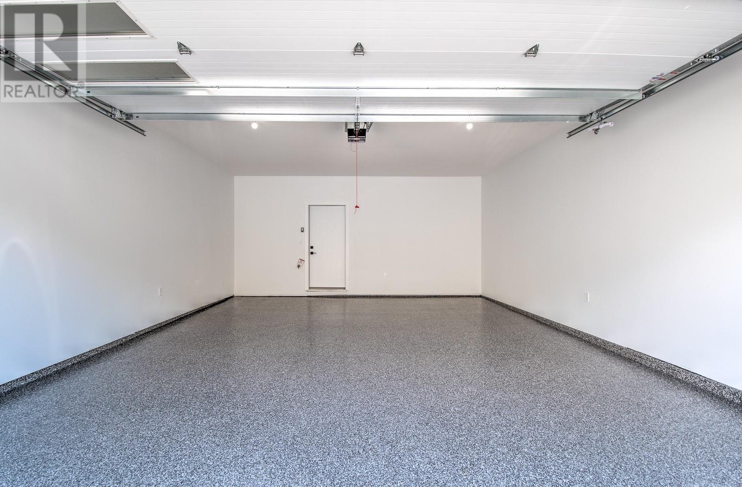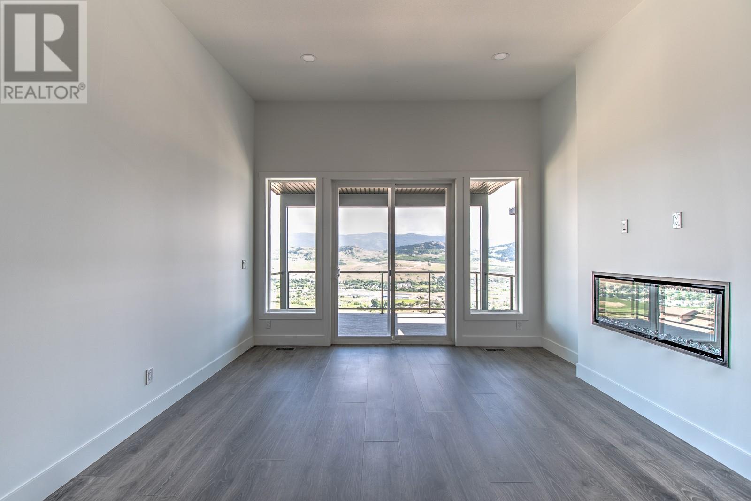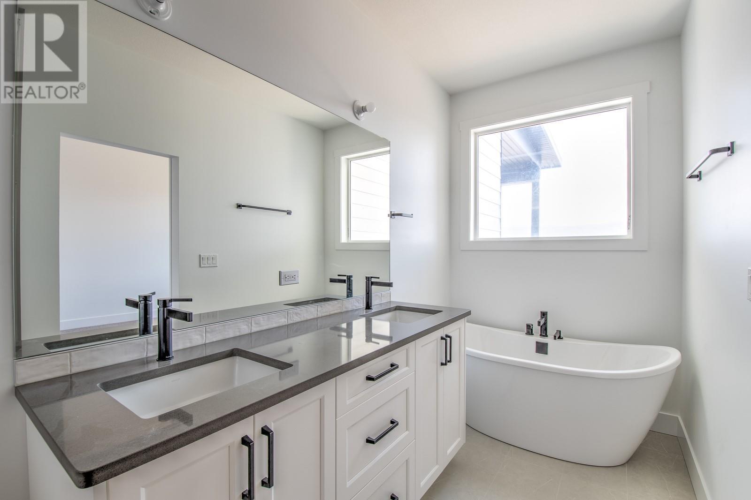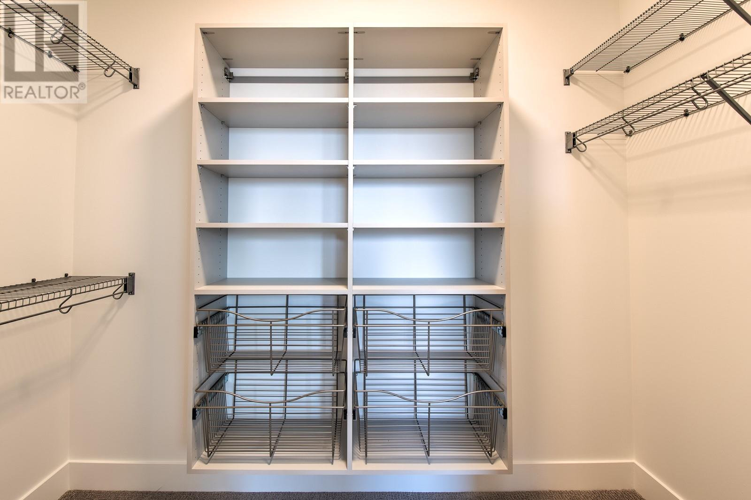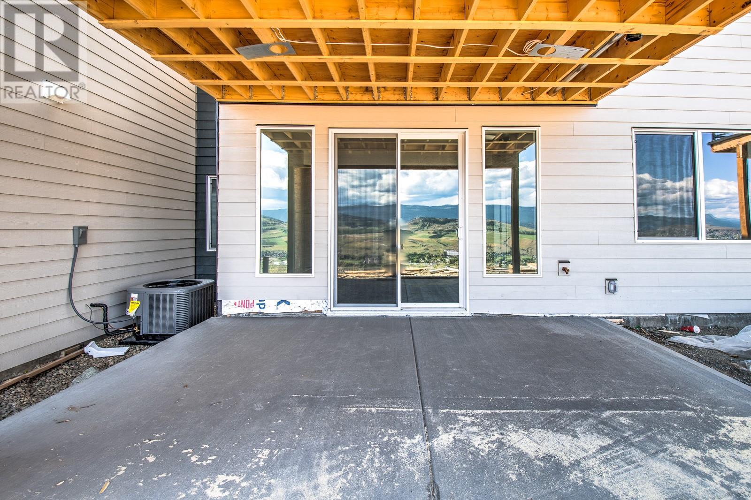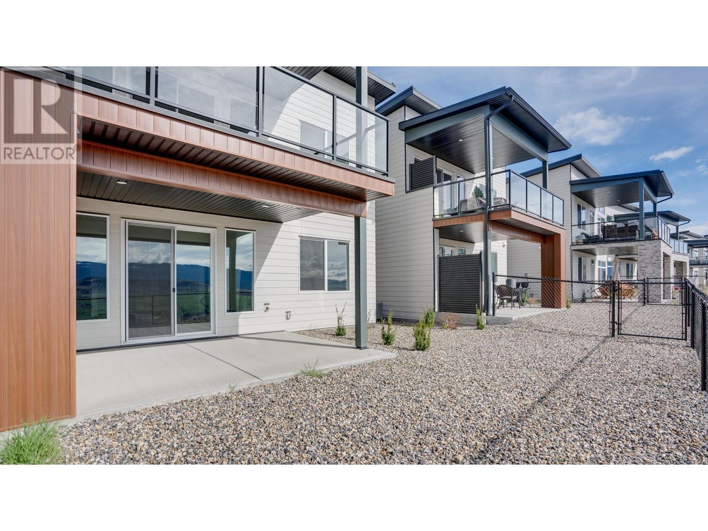7735 Okanagan Hills Boulevard Unit# 20 Vernon, British Columbia V1H 0A7
$848,000Maintenance,
$200 Monthly
Maintenance,
$200 MonthlyWelcome to this stunning contemporary townhome in the sought-after Rise community, offering 1,992 sq ft of modern luxury and breathtaking views. This 3-bedroom, 2.5-bath rancher boasts an open-concept design with rich wood floors and floor-to-ceiling windows that flood the main living area with natural light. The gourmet kitchen is equipped with high-end stainless steel appliances, a gas cooktop, wall oven, and sleek finishes, perfect for both everyday living and entertaining. The spacious primary suite is a true retreat, featuring a spa-inspired bathroom with an elegant tiled shower, 10mm frameless glass, and a deep soaker tub for ultimate relaxation. Throughout the home, you'll find soaring 9-12 foot ceilings, adding to the sense of openness. Additional features include high-efficiency heating and cooling, 6"" concrete party walls for superior soundproofing, and Low-E windows for energy efficiency. The garage is upgraded with epoxy flooring and the laundry room has custom shelving for maximum organization. Currently rented at $3,000/month with a fixed-term lease until November 2025, this townhome offers an excellent investment opportunity while you plan your future move into your dream home. (id:58444)
Property Details
| MLS® Number | 10339072 |
| Property Type | Single Family |
| Neigbourhood | Bella Vista |
| ParkingSpaceTotal | 4 |
Building
| BathroomTotal | 3 |
| BedroomsTotal | 3 |
| ArchitecturalStyle | Ranch |
| ConstructedDate | 2022 |
| ConstructionStyleAttachment | Attached |
| CoolingType | Central Air Conditioning |
| HalfBathTotal | 1 |
| HeatingType | Forced Air |
| StoriesTotal | 2 |
| SizeInterior | 1992 Sqft |
| Type | Row / Townhouse |
| UtilityWater | Municipal Water |
Parking
| Attached Garage | 4 |
Land
| Acreage | No |
| Sewer | Municipal Sewage System |
| SizeTotalText | Under 1 Acre |
| ZoningType | Unknown |
Rooms
| Level | Type | Length | Width | Dimensions |
|---|---|---|---|---|
| Basement | Bedroom | 12' x 9'5'' | ||
| Lower Level | Full Bathroom | Measurements not available | ||
| Lower Level | Utility Room | 11'9'' x 8'6'' | ||
| Lower Level | Bedroom | 11'10'' x 9'8'' | ||
| Lower Level | Family Room | 27'2'' x 13'6'' | ||
| Main Level | Partial Bathroom | Measurements not available | ||
| Main Level | Full Bathroom | Measurements not available | ||
| Main Level | Dining Room | 12' x 11'11'' | ||
| Main Level | Living Room | 17'6'' x 13'6'' | ||
| Main Level | Kitchen | 14' x 9'6'' | ||
| Main Level | Primary Bedroom | 13'5'' x 11'10'' |
https://www.realtor.ca/real-estate/28048611/7735-okanagan-hills-boulevard-unit-20-vernon-bella-vista
Interested?
Contact us for more information
Dan English
3405 27 St
Vernon, British Columbia V1T 4W8

