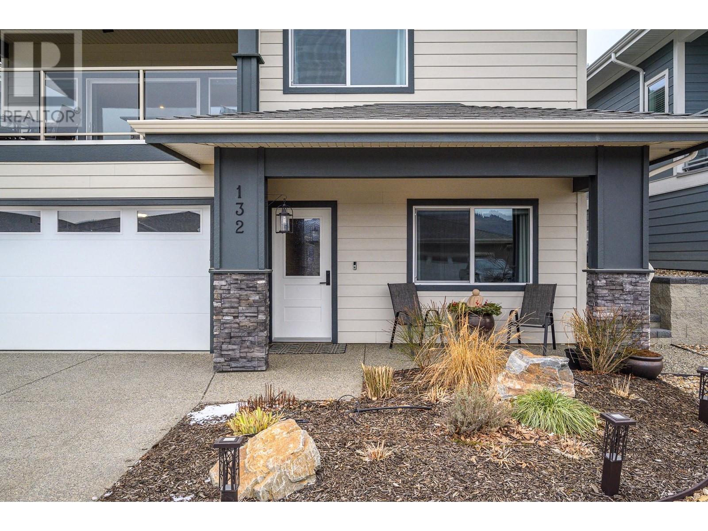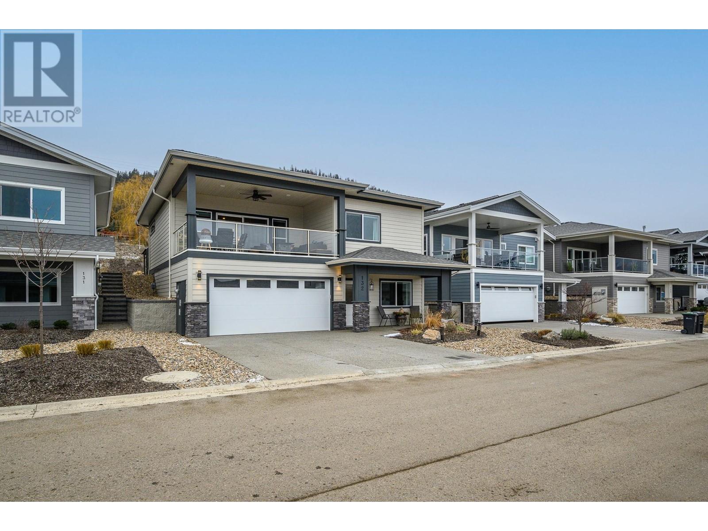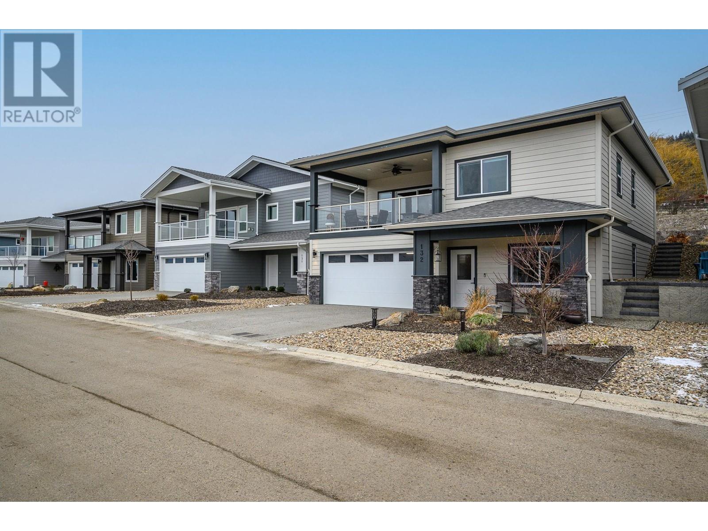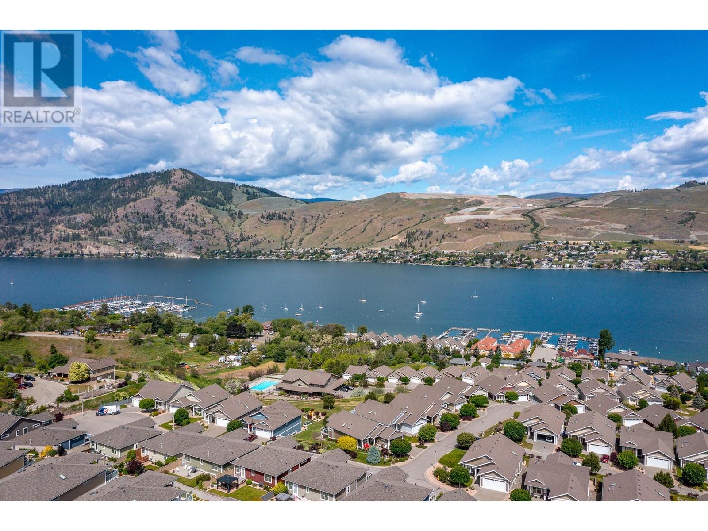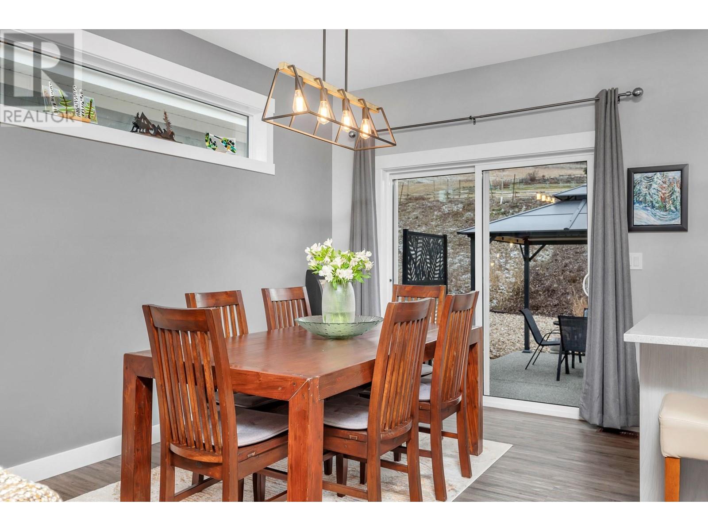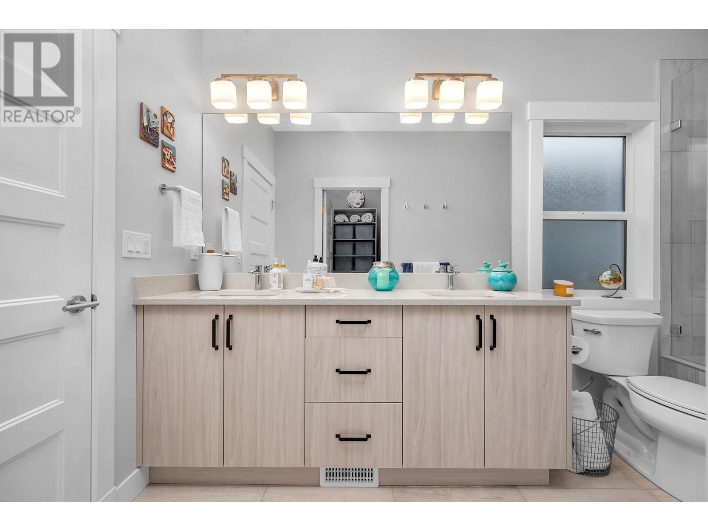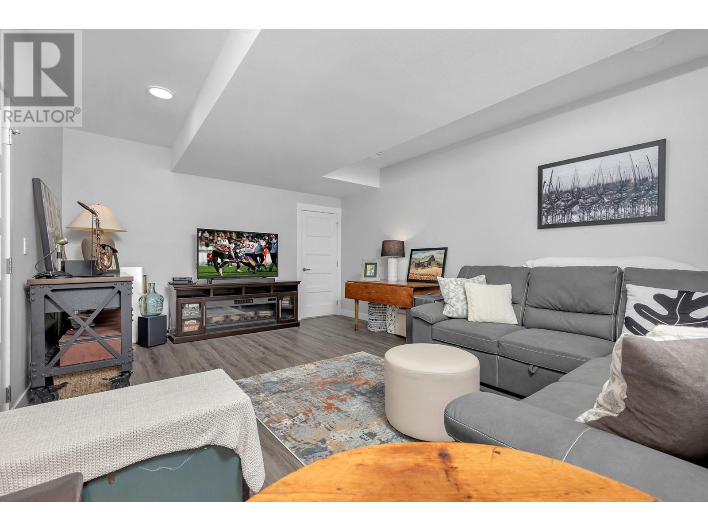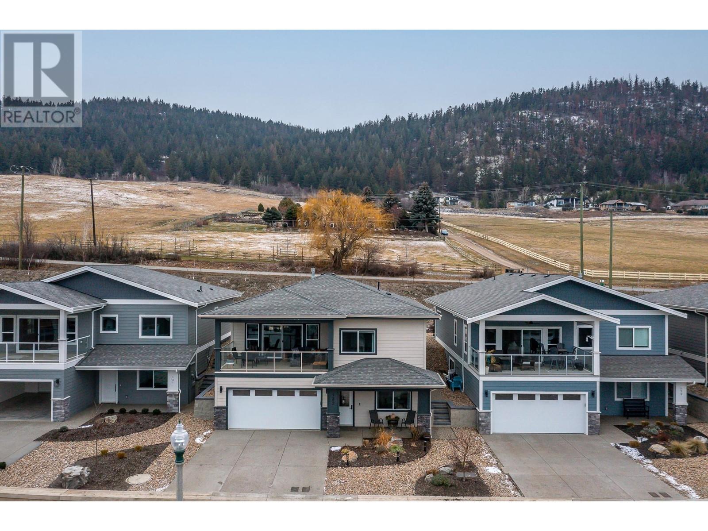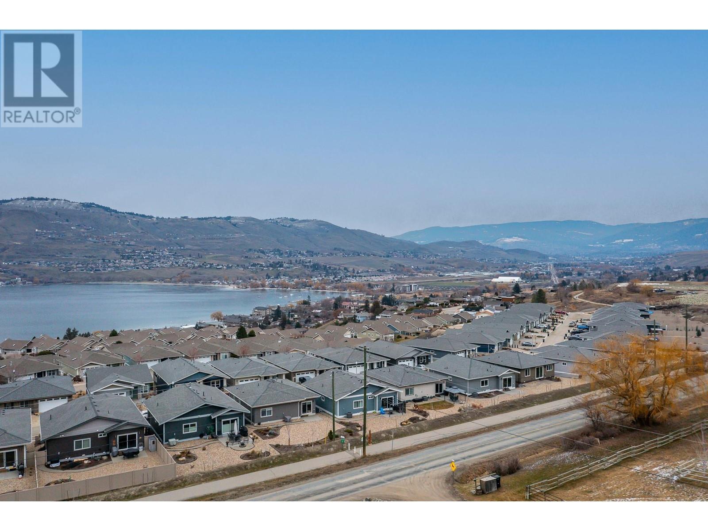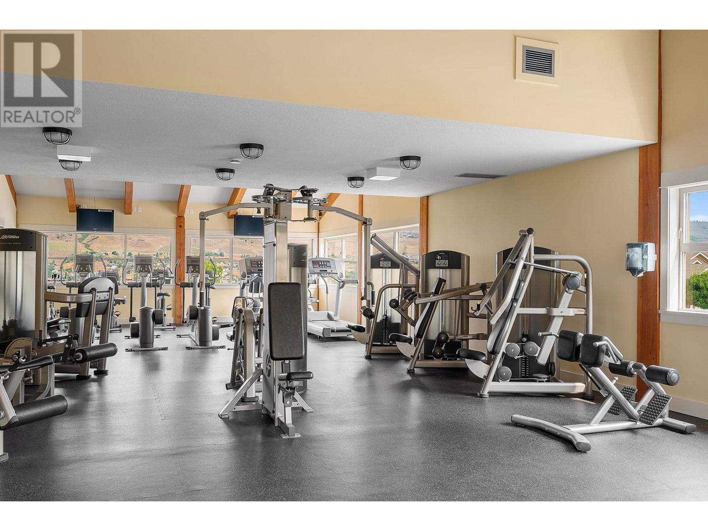7760 Okanagan Landing Road Unit# 132 Vernon, British Columbia V1H 1Z4
$929,900Maintenance, Reserve Fund Contributions, Insurance, Ground Maintenance, Property Management, Other, See Remarks, Recreation Facilities
$284 Monthly
Maintenance, Reserve Fund Contributions, Insurance, Ground Maintenance, Property Management, Other, See Remarks, Recreation Facilities
$284 MonthlyWelcome to Upper Seasons. This 3-bedroom, 3-bathroom home offers effortless living in a prime location near beaches, parks, and the yacht club. With grade-level entry and an open-concept layout, it features modern finishes, ample storage, cozy gas fireplace, and a covered patio to take in stunning sunset views over the lake. Thoughtfully designed, this home includes two bedrooms upstairs and a third bedroom/office downstairs, along with a spacious theatre room—perfect for family movie nights. The private, low-maintenance backyard ensures year-round enjoyment, with most yard work professionally managed. Move-in ready, this home offers the best of easy, stylish living. Located in the sought-after Seasons community, residents have access to top tier amenities, including a clubhouse with a gym, games room, and book room, plus an outdoor pool, hot tub, tennis/pickleball courts, and RV/boat storage. This home is just 2 years young, with 10 year home warranty and $40,000 less than new (No new housing GST)! Give us a call today! All measurements approximate, please verify if deemed important. (id:58444)
Property Details
| MLS® Number | 10334192 |
| Property Type | Single Family |
| Neigbourhood | Okanagan Landing |
| Community Name | The Seasons |
| CommunityFeatures | Recreational Facilities |
| ParkingSpaceTotal | 2 |
| Structure | Clubhouse, Tennis Court |
Building
| BathroomTotal | 3 |
| BedroomsTotal | 3 |
| Amenities | Clubhouse, Recreation Centre, Rv Storage, Whirlpool, Racquet Courts |
| ConstructedDate | 2021 |
| ConstructionStyleAttachment | Detached |
| CoolingType | Central Air Conditioning |
| FireplaceFuel | Gas |
| FireplacePresent | Yes |
| FireplaceType | Unknown |
| HeatingType | See Remarks |
| StoriesTotal | 2 |
| SizeInterior | 2109 Sqft |
| Type | House |
| UtilityWater | Municipal Water |
Parking
| Attached Garage | 2 |
Land
| Acreage | No |
| Sewer | Municipal Sewage System |
| SizeIrregular | 0.12 |
| SizeTotal | 0.12 Ac|under 1 Acre |
| SizeTotalText | 0.12 Ac|under 1 Acre |
| ZoningType | Unknown |
Rooms
| Level | Type | Length | Width | Dimensions |
|---|---|---|---|---|
| Second Level | Laundry Room | 5'10'' x 6'0'' | ||
| Second Level | 4pc Bathroom | 5'4'' x 8'10'' | ||
| Second Level | Bedroom | 9'9'' x 10'0'' | ||
| Second Level | 4pc Ensuite Bath | 5'4'' x 13'1'' | ||
| Second Level | Primary Bedroom | 11'8'' x 13'7'' | ||
| Second Level | Living Room | 15'4'' x 17'6'' | ||
| Second Level | Dining Room | 8'11'' x 11'3'' | ||
| Second Level | Kitchen | 14'1'' x 13'3'' | ||
| Main Level | Workshop | 14'6'' x 15'1'' | ||
| Main Level | Recreation Room | 18'11'' x 13'11'' | ||
| Main Level | Bedroom | 9'5'' x 10'0'' | ||
| Main Level | 4pc Bathroom | 4'11'' x 11'3'' |
Interested?
Contact us for more information
Rebecca Nixon
5603 - 27th Street
Vernon, British Columbia V1T 8Z5


