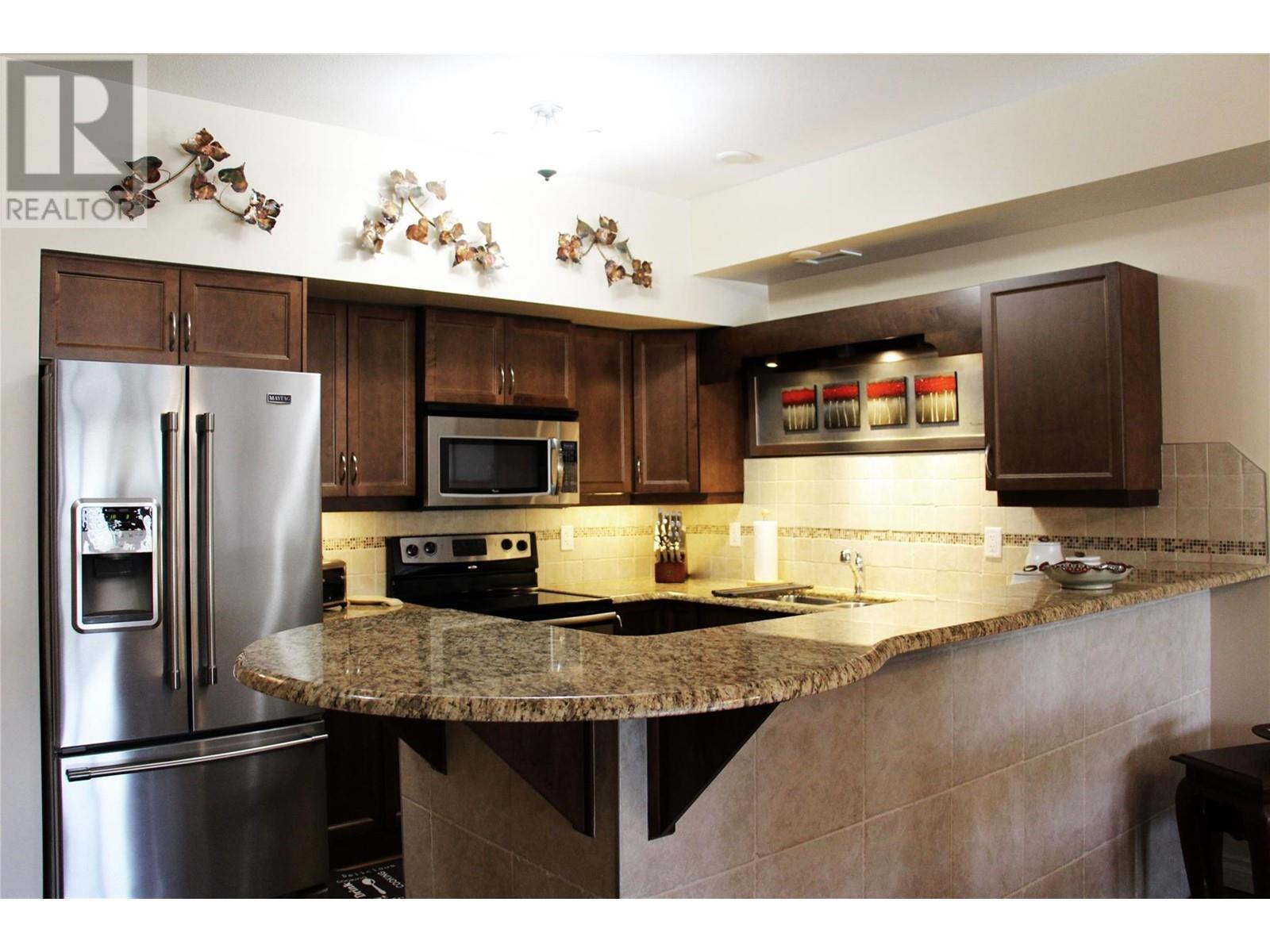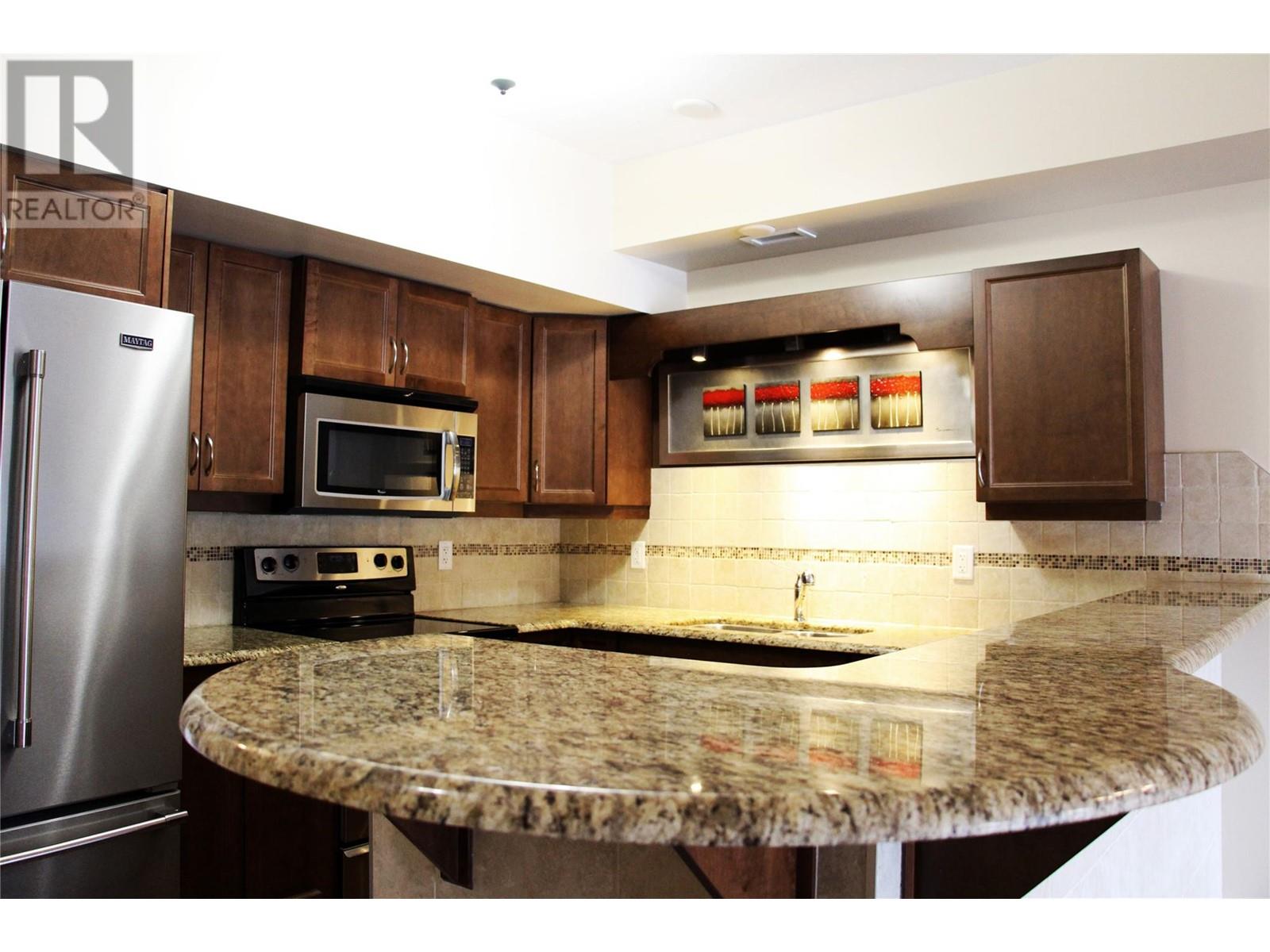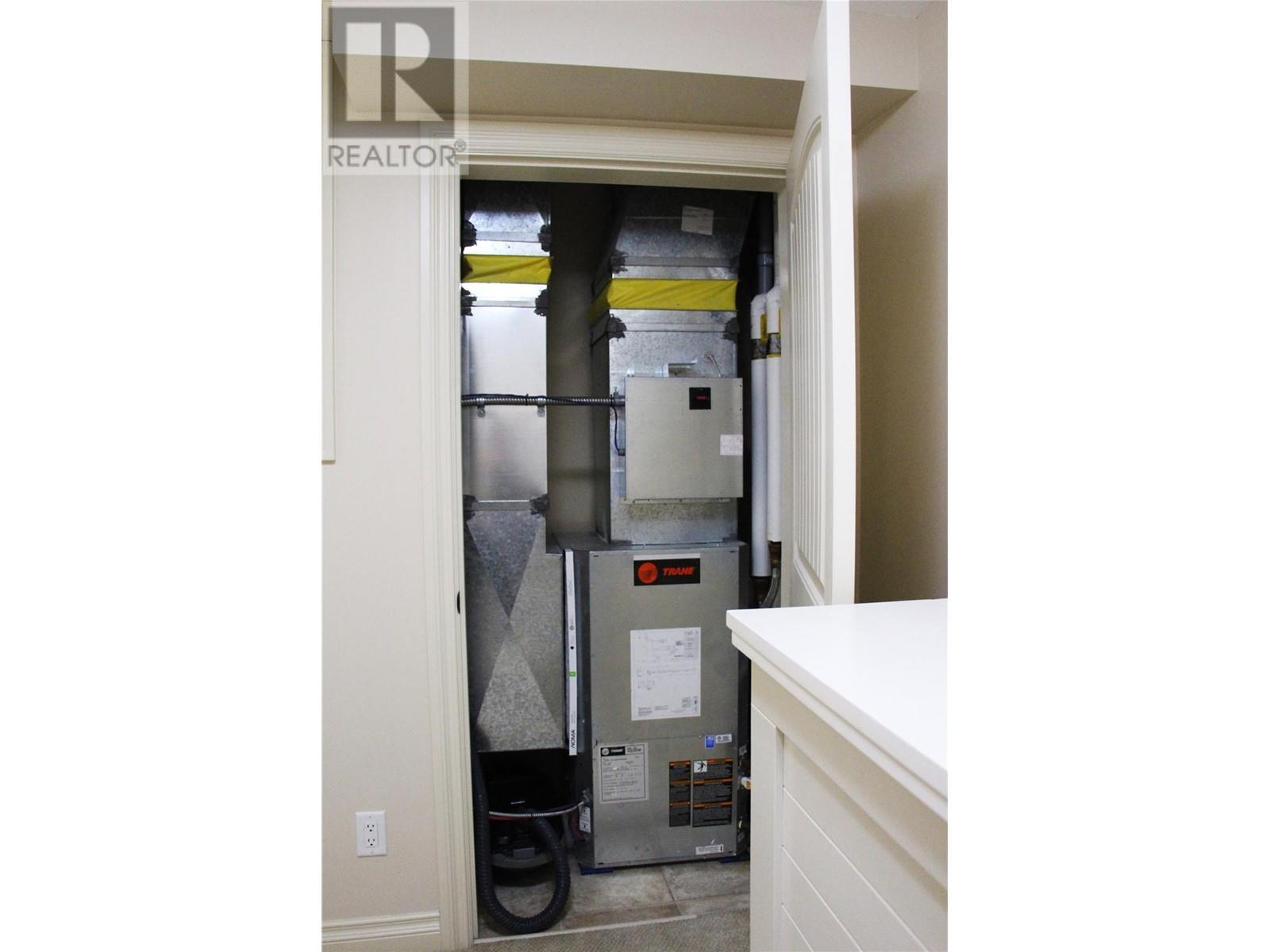7922 Okanagan Landing Road Unit# 502 Vernon, British Columbia V1H 2K5
3 Bedroom
2 Bathroom
1438 sqft
Fireplace
Outdoor Pool
See Remarks
Forced Air
Landscaped
$665,000Maintenance,
$728.86 Monthly
Maintenance,
$728.86 MonthlyFeast your eyes upon this awesome listing at the Mandalay! This beautiful, well-maintained condo boasts a ton of great features, including an incredible view of Okanagan Lake and the Yacht Club, geothermal heating and cooling, as well as beautiful hardwood floors and a spacious, open concept. With its generously sized master bedroom and walk-in closet, this suite is sure to please! Come have a look today and snatch this beauty up before someone else does! (id:58444)
Property Details
| MLS® Number | 10313267 |
| Property Type | Single Family |
| Neigbourhood | Okanagan Landing |
| Community Name | Mandalay |
| AmenitiesNearBy | Golf Nearby, Park, Recreation, Schools, Shopping |
| CommunityFeatures | Adult Oriented, Pets Allowed |
| Features | One Balcony |
| ParkingSpaceTotal | 1 |
| PoolType | Outdoor Pool |
| StorageType | Storage, Locker |
| ViewType | Lake View, Mountain View |
Building
| BathroomTotal | 2 |
| BedroomsTotal | 3 |
| Amenities | Cable Tv, Storage - Locker |
| Appliances | Refrigerator, Dishwasher, Dryer, Range - Electric, Microwave, Washer, Washer/dryer Stack-up |
| ConstructedDate | 2009 |
| CoolingType | See Remarks |
| ExteriorFinish | Stucco |
| FireplaceFuel | Electric |
| FireplacePresent | Yes |
| FireplaceType | Unknown |
| FlooringType | Carpeted, Hardwood, Tile |
| HeatingFuel | Geo Thermal |
| HeatingType | Forced Air |
| RoofMaterial | Unknown |
| RoofStyle | Unknown |
| StoriesTotal | 1 |
| SizeInterior | 1438 Sqft |
| Type | Apartment |
| UtilityWater | Municipal Water |
Parking
| Underground | 1 |
Land
| Acreage | No |
| LandAmenities | Golf Nearby, Park, Recreation, Schools, Shopping |
| LandscapeFeatures | Landscaped |
| Sewer | Municipal Sewage System |
| SizeTotalText | Under 1 Acre |
| SurfaceWater | Lake |
| ZoningType | Residential |
Rooms
| Level | Type | Length | Width | Dimensions |
|---|---|---|---|---|
| Main Level | Foyer | 9'10'' x 4' | ||
| Main Level | Pantry | 4' x 3'6'' | ||
| Main Level | Other | 7'6'' x 7' | ||
| Main Level | Full Bathroom | 9'10'' x 4'0'' | ||
| Main Level | Bedroom | 10'0'' x 9'0'' | ||
| Main Level | Bedroom | 12'6'' x 12'0'' | ||
| Main Level | Full Ensuite Bathroom | 13'6'' x 6'0'' | ||
| Main Level | Primary Bedroom | 20'0'' x 13'5'' | ||
| Main Level | Kitchen | 11'0'' x 10'1'' | ||
| Main Level | Dining Room | 15'0'' x 9'0'' | ||
| Main Level | Living Room | 16'6'' x 15'0'' |
Interested?
Contact us for more information
Sherise Lacey
RE/MAX Armstrong
6-3495 Pleasant Valley Road
Armstrong, British Columbia V0E 1B0
6-3495 Pleasant Valley Road
Armstrong, British Columbia V0E 1B0



































