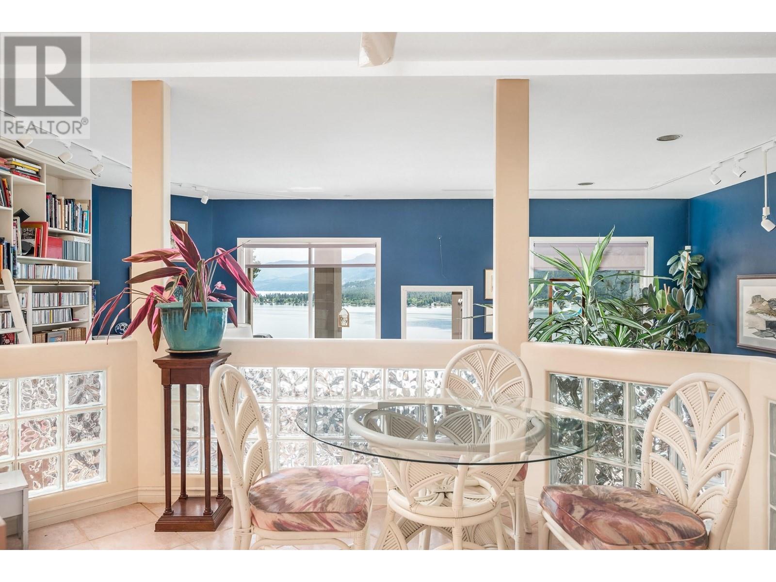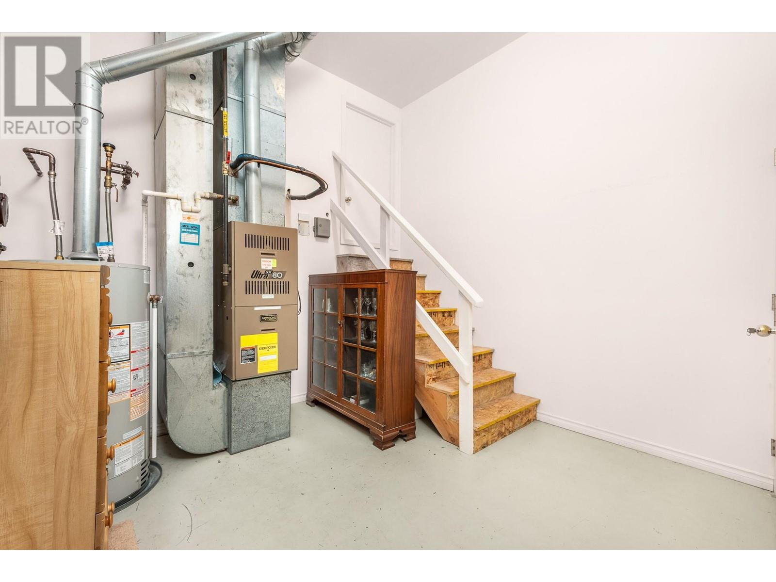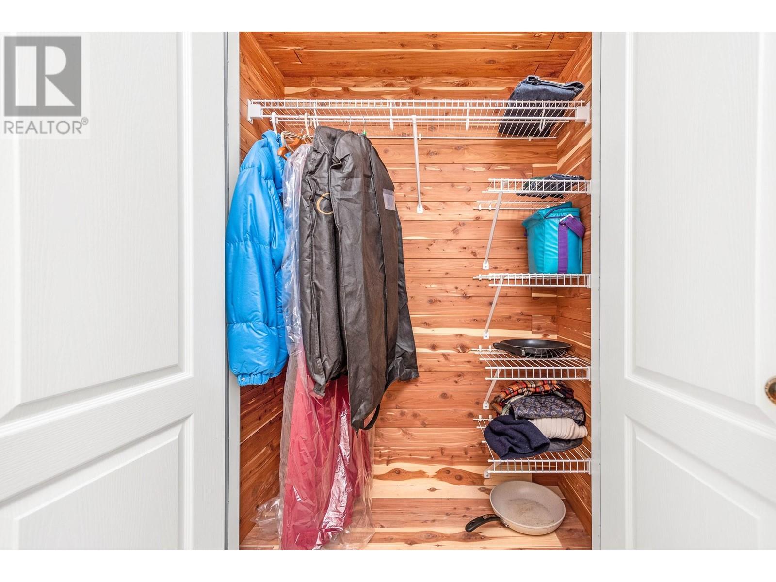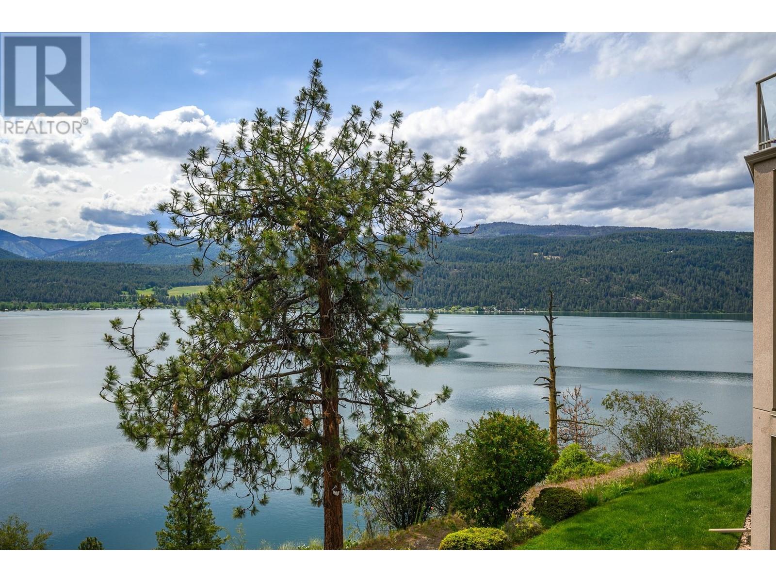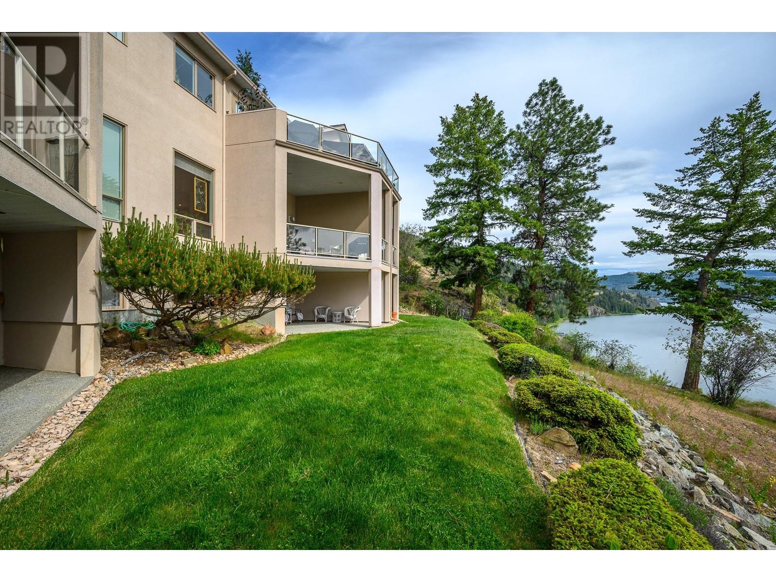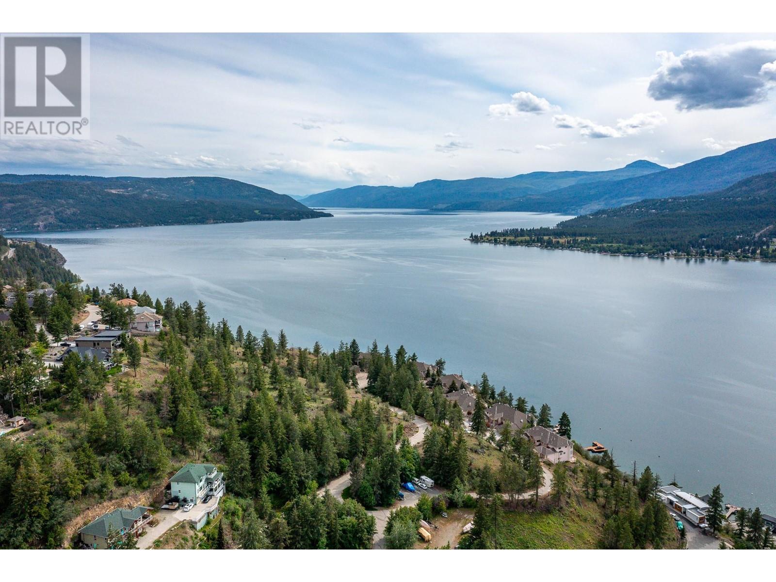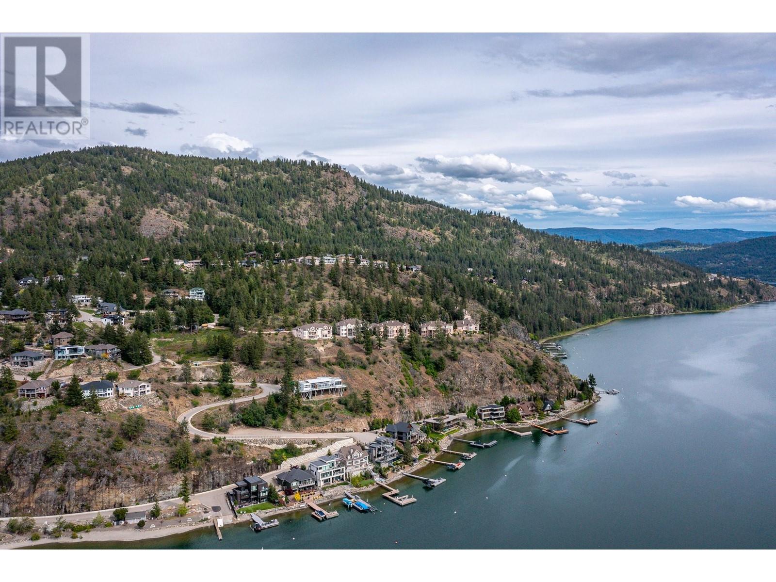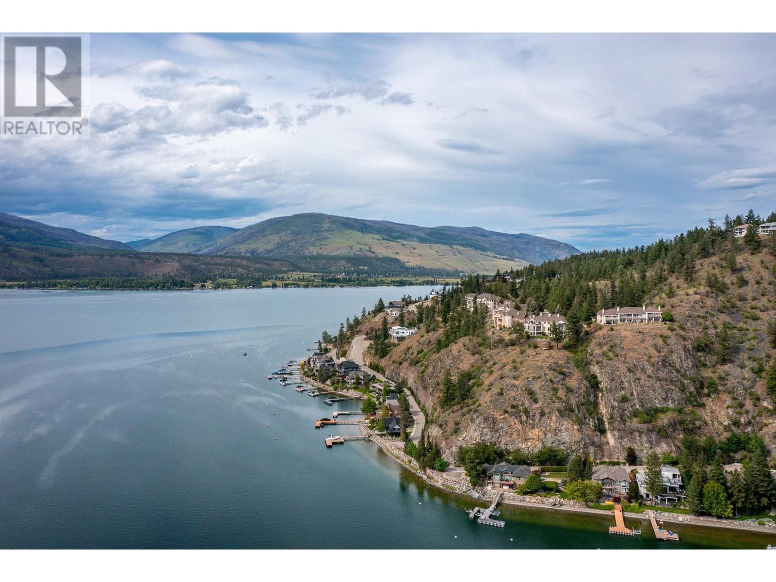83 Peregrine Way Unit# 6 Vernon, British Columbia V1H 1E9
$599,000Maintenance, Reserve Fund Contributions, Insurance, Ground Maintenance, Property Management, Other, See Remarks, Sewer, Waste Removal
$531.36 Monthly
Maintenance, Reserve Fund Contributions, Insurance, Ground Maintenance, Property Management, Other, See Remarks, Sewer, Waste Removal
$531.36 MonthlyListed well below the assessed value of $742,000. which makes this townhome arguably the best value in the marketplace! Located in Peregrine Estates this 2/3 bedroom town home is perfect for the couple or individual looking for solitude and peacefulness away from the hustle bustle of city living. The current caretaker reluctantly offers this home to the marketplace for the very first time since being built. Many original touches remain but such as an artists blank canvas the possibilities are endless. Built around the captivating lake and valley views this multi level home offers the perfect separation for family or guests alike. Enjoy the privacy of well situated deck and patio areas perfectly suited for two or four legged friends and watch the world go by. This pet friendly development allows 2 dogs not to exceed 18"" at shoulder when full grown. Ownership includes access to private beach area complete with boat launch & washrooms. The perfect respite! (id:58444)
Property Details
| MLS® Number | 10325263 |
| Property Type | Single Family |
| Neigbourhood | Adventure Bay |
| Community Name | Peregrine Point Estates |
| CommunityFeatures | Recreational Facilities |
| Features | Central Island, Balcony |
| ParkingSpaceTotal | 2 |
| ViewType | Lake View, Mountain View, Valley View, View Of Water |
| WaterFrontType | Waterfront Nearby |
Building
| BathroomTotal | 2 |
| BedroomsTotal | 3 |
| Amenities | Recreation Centre, Rv Storage |
| Appliances | Refrigerator, Dishwasher, Range - Electric, Washer & Dryer |
| ArchitecturalStyle | Split Level Entry |
| ConstructedDate | 1993 |
| ConstructionStyleAttachment | Attached |
| ConstructionStyleSplitLevel | Other |
| CoolingType | Central Air Conditioning |
| ExteriorFinish | Stucco |
| FireplaceFuel | Gas |
| FireplacePresent | Yes |
| FireplaceType | Unknown |
| FlooringType | Carpeted, Linoleum, Mixed Flooring |
| HeatingType | Forced Air |
| RoofMaterial | Asphalt Shingle |
| RoofStyle | Unknown |
| StoriesTotal | 2 |
| SizeInterior | 1699 Sqft |
| Type | Row / Townhouse |
| UtilityWater | Community Water User's Utility |
Parking
| Detached Garage | 1 |
Land
| Acreage | No |
| Sewer | Municipal Sewage System |
| SizeTotalText | Under 1 Acre |
| ZoningType | Unknown |
Rooms
| Level | Type | Length | Width | Dimensions |
|---|---|---|---|---|
| Lower Level | Utility Room | 10'9'' x 10'1'' | ||
| Lower Level | Storage | 23'8'' x 17'3'' | ||
| Lower Level | Bedroom | 14'10'' x 12'5'' | ||
| Lower Level | Bedroom | 8'5'' x 12'1'' | ||
| Lower Level | 4pc Bathroom | 4'11'' x 10' | ||
| Main Level | Foyer | 10'2'' x 7'10'' | ||
| Main Level | 3pc Ensuite Bath | 8'3'' x 8'4'' | ||
| Main Level | Primary Bedroom | 14'2'' x 14' | ||
| Main Level | Dining Room | 9'10'' x 17'3'' | ||
| Main Level | Living Room | 15' x 15' | ||
| Main Level | Kitchen | 16' x 14' |
https://www.realtor.ca/real-estate/27493043/83-peregrine-way-unit-6-vernon-adventure-bay
Interested?
Contact us for more information
Robb Brown
Personal Real Estate Corporation
4007 - 32nd Street
Vernon, British Columbia V1T 5P2





















