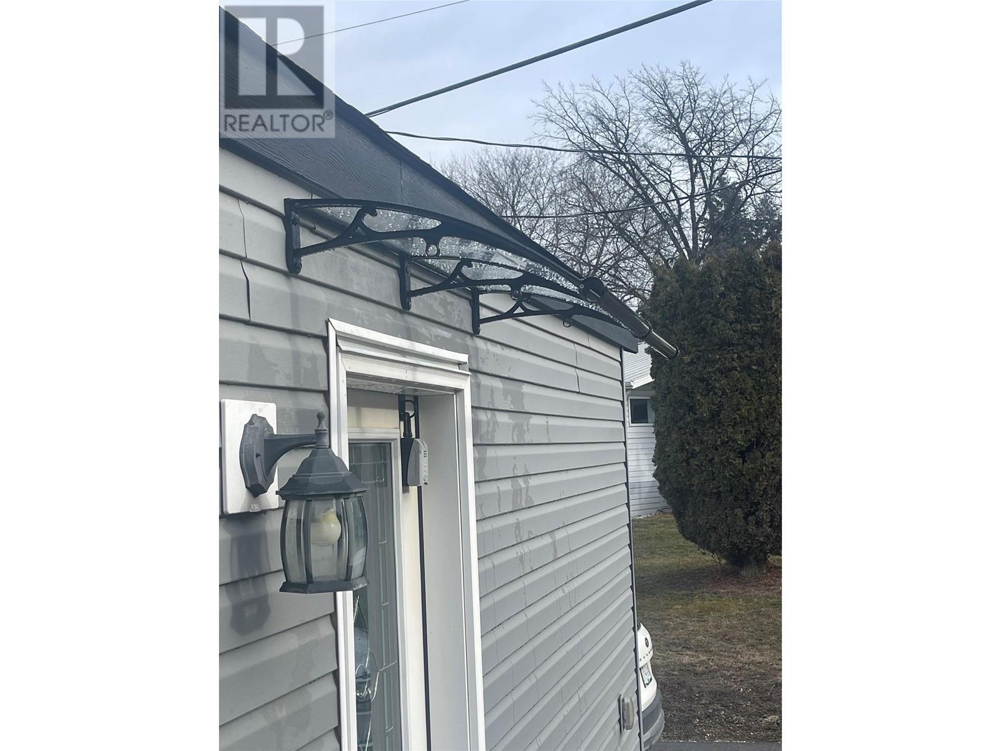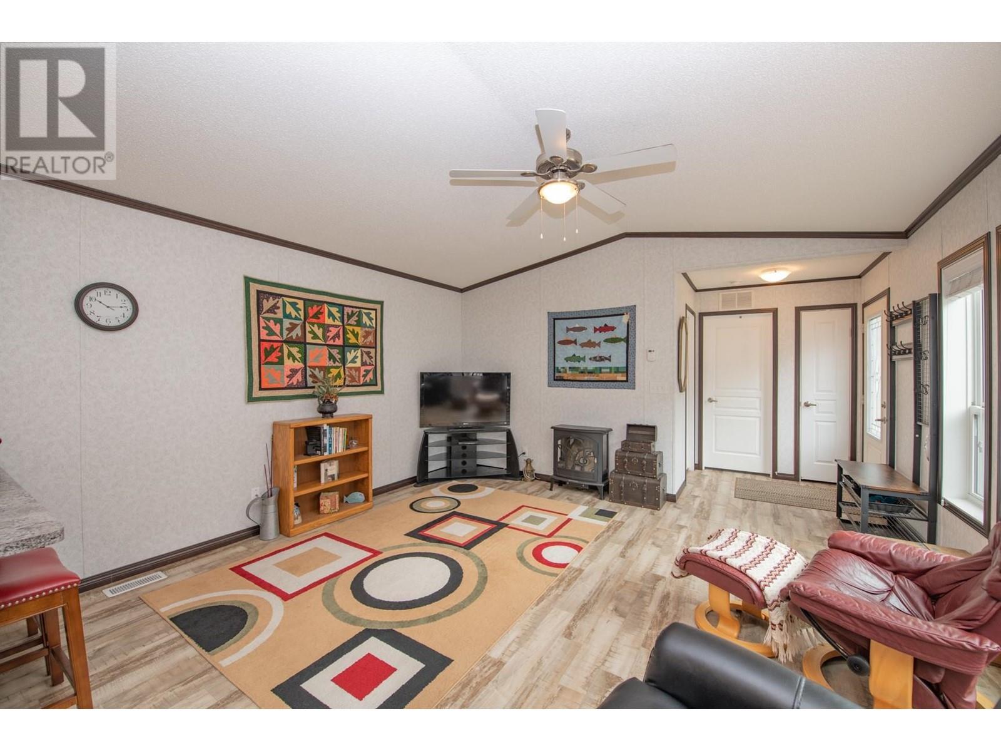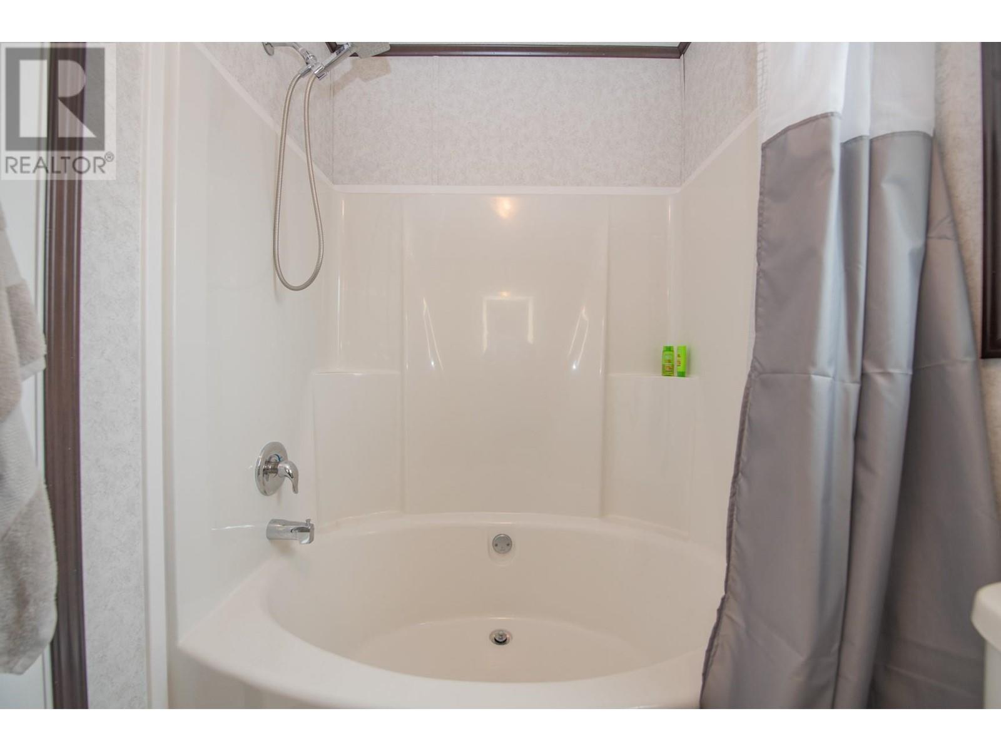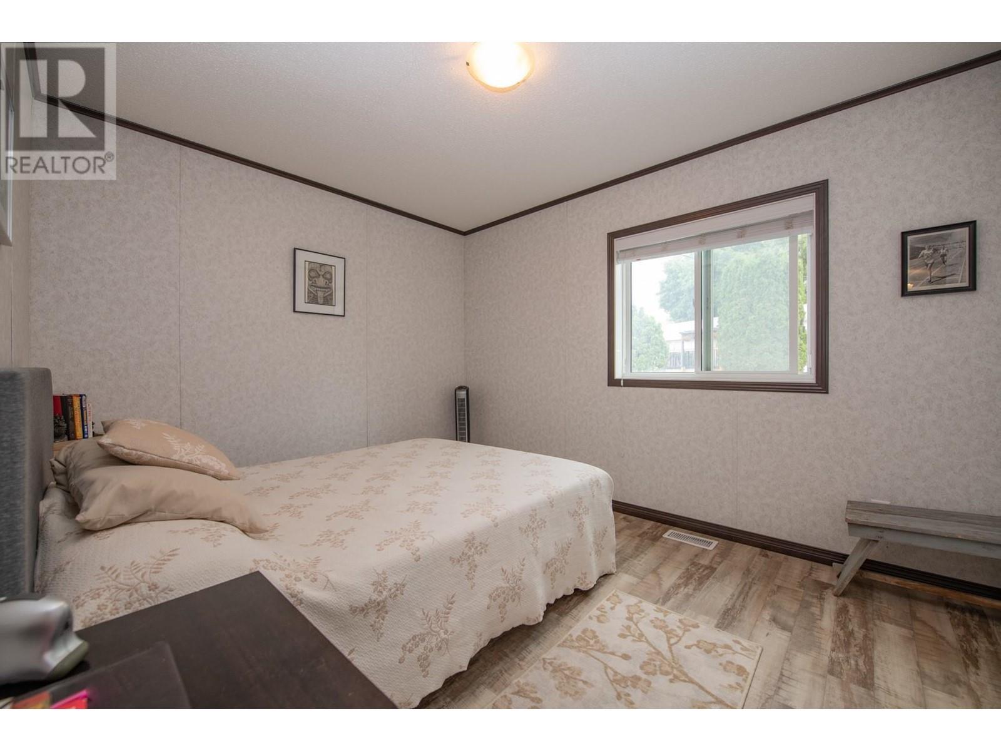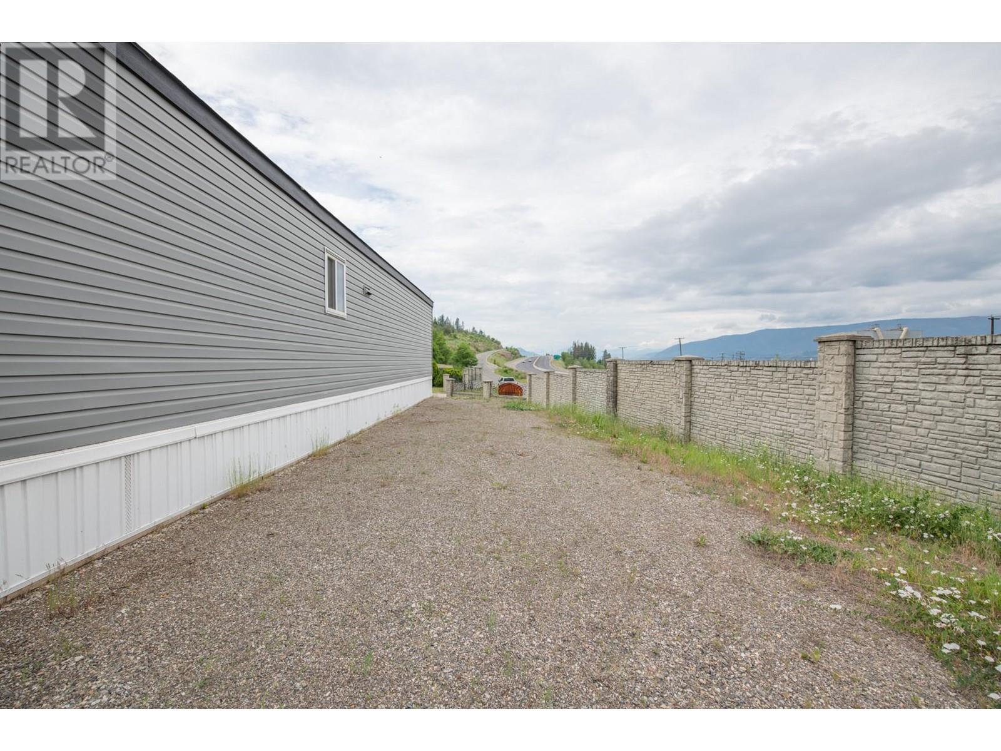844 Hutley Road Unit# 6 Armstrong, British Columbia V0W 1B7
$295,000Maintenance, Pad Rental
$493.50 Monthly
Maintenance, Pad Rental
$493.50 MonthlyPriced Below Assessment , #6 is 1st one on your left as you enter Twin Firs Mobile home Park. Nice move in ready 2019 single wide ready for you to enjoy. Great layout with each bedroom located at either ends of the home. Recently paved driveway and newer deck, 8' X 12' Keter shed was added for extra storage. Furniture is available to purchase such as the area rugs, newer Endy queen bed, Sony TV & stand, All kitchen ware dishes & utensils. Add a garage with park approval providing it has the same siding as the mobile home ! New awning has been ordered to go over the front door & will be installed middle of February. Rentals are Allowed. QUICK POSSESSION. Current Pad is $493.50. Sorry no dogs allowed in the park. (id:58444)
Property Details
| MLS® Number | 10330807 |
| Property Type | Single Family |
| Neigbourhood | Armstrong/ Spall. |
| CommunityFeatures | Pet Restrictions, Pets Allowed With Restrictions, Rentals Allowed With Restrictions |
| ParkingSpaceTotal | 2 |
Building
| BathroomTotal | 2 |
| BedroomsTotal | 2 |
| Appliances | Refrigerator, Dishwasher, Dryer, Range - Electric, Microwave, Washer |
| ConstructedDate | 2019 |
| CoolingType | See Remarks |
| HeatingType | In Floor Heating |
| RoofMaterial | Asphalt Shingle |
| RoofStyle | Unknown |
| StoriesTotal | 1 |
| SizeInterior | 1056 Sqft |
| Type | Manufactured Home |
| UtilityWater | Co-operative Well |
Parking
| See Remarks | |
| Offset |
Land
| Acreage | No |
| Sewer | Septic Tank |
| SizeTotalText | Under 1 Acre |
| ZoningType | Unknown |
Rooms
| Level | Type | Length | Width | Dimensions |
|---|---|---|---|---|
| Main Level | Foyer | 5'8'' x 5'4'' | ||
| Main Level | Laundry Room | 8'7'' x 5'1'' | ||
| Main Level | Bedroom | 12'3'' x 9'7'' | ||
| Main Level | 4pc Ensuite Bath | 9'3'' x 5'1'' | ||
| Main Level | Dining Room | 9'8'' x 5'4'' | ||
| Main Level | 4pc Bathroom | 8'7'' x 5'1'' | ||
| Main Level | Primary Bedroom | 14'9'' x 11'6'' | ||
| Main Level | Living Room | 14'9'' x 13'6'' | ||
| Main Level | Kitchen | 19'2'' x 9'5'' |
https://www.realtor.ca/real-estate/27754352/844-hutley-road-unit-6-armstrong-armstrong-spall
Interested?
Contact us for more information
Steve Daschuk
210-347 Leon Avenue
Kelowna, British Columbia V1Y 8C7





