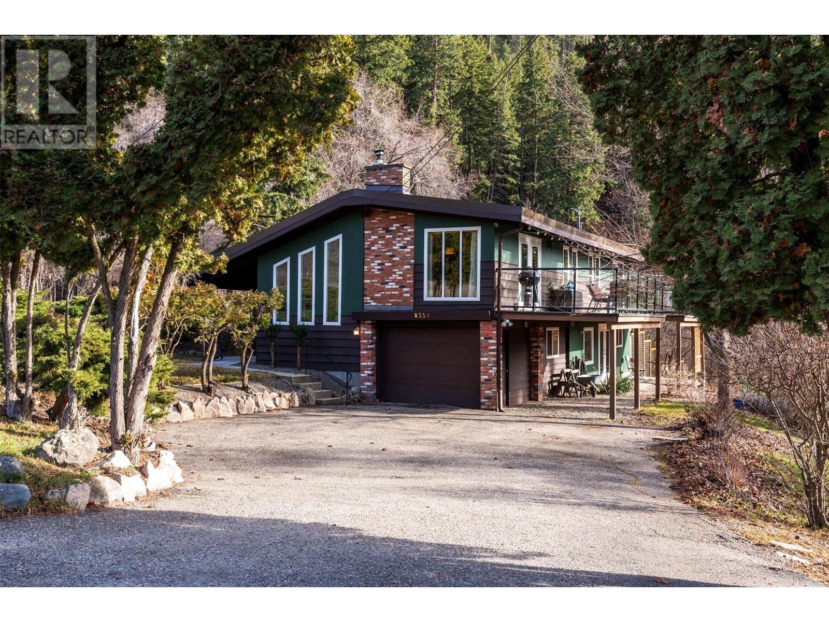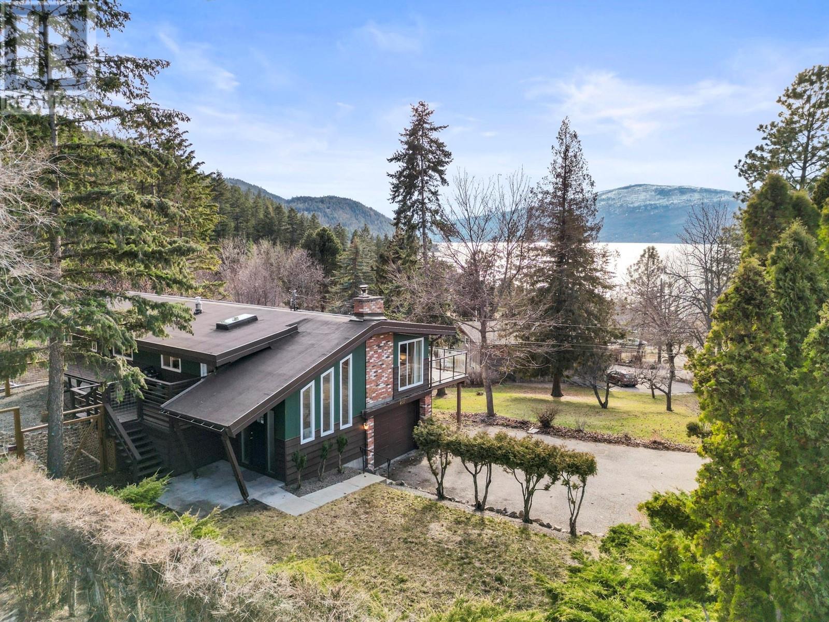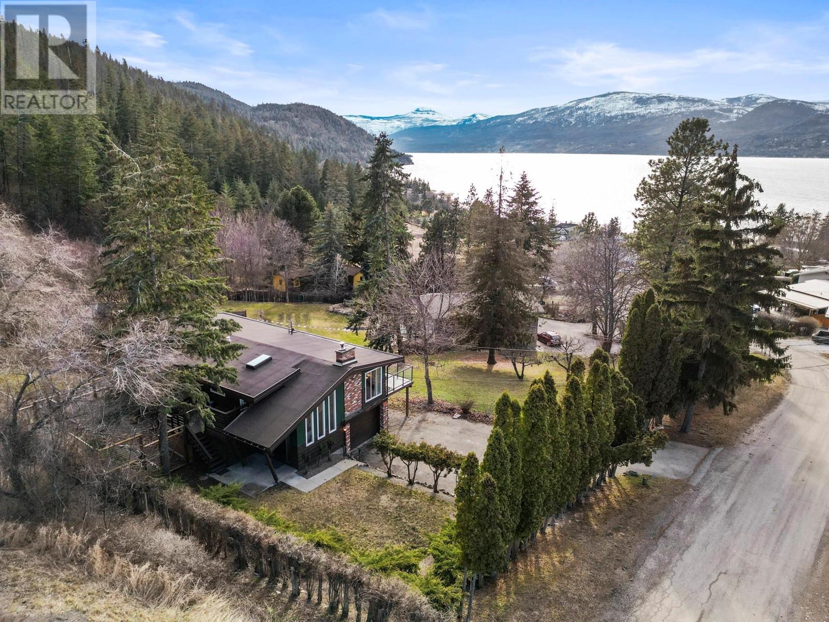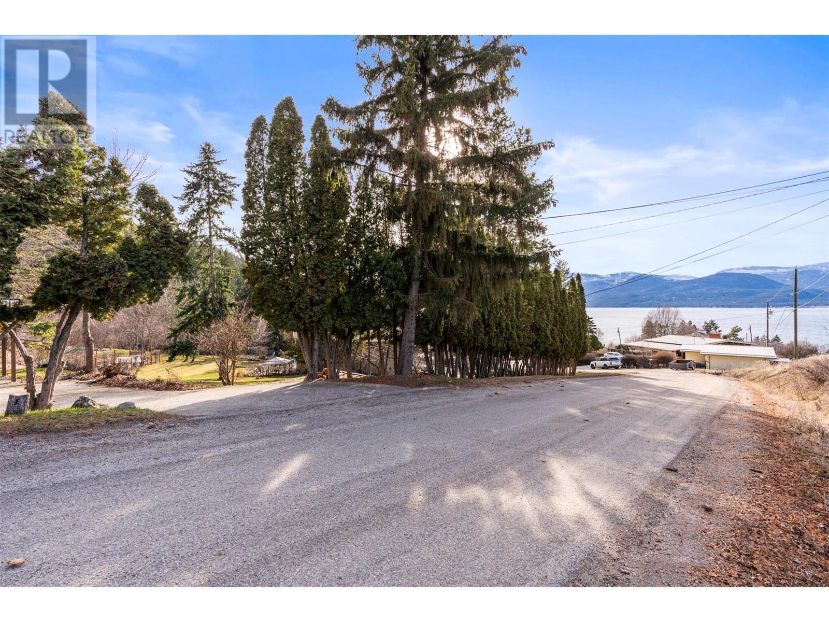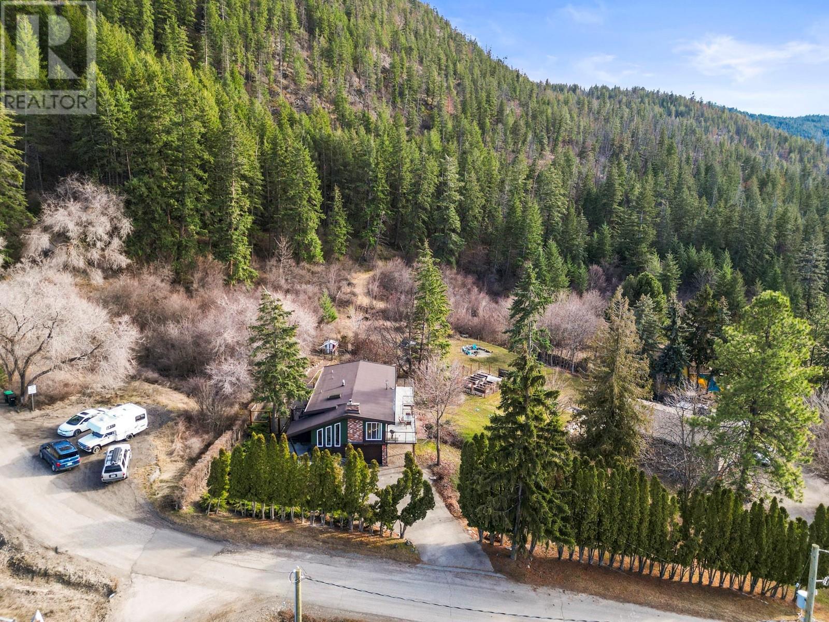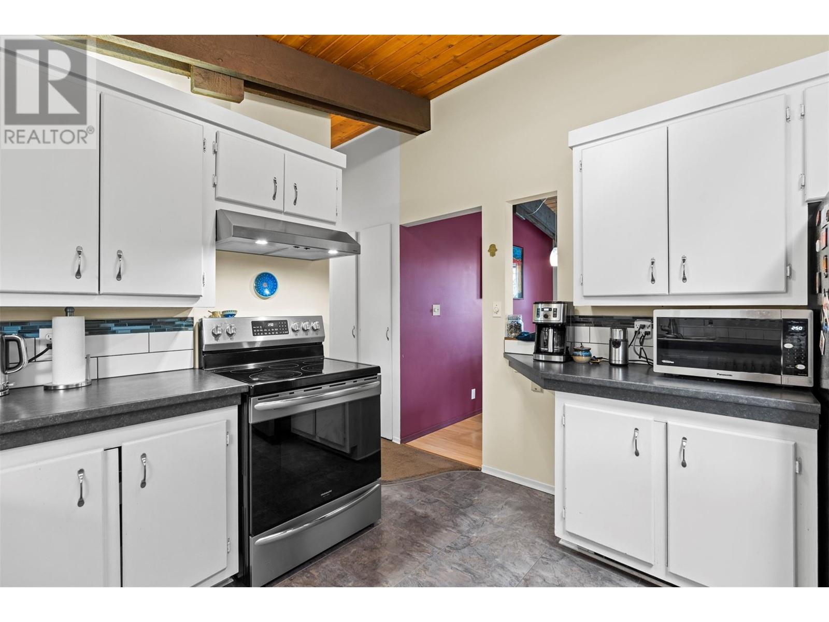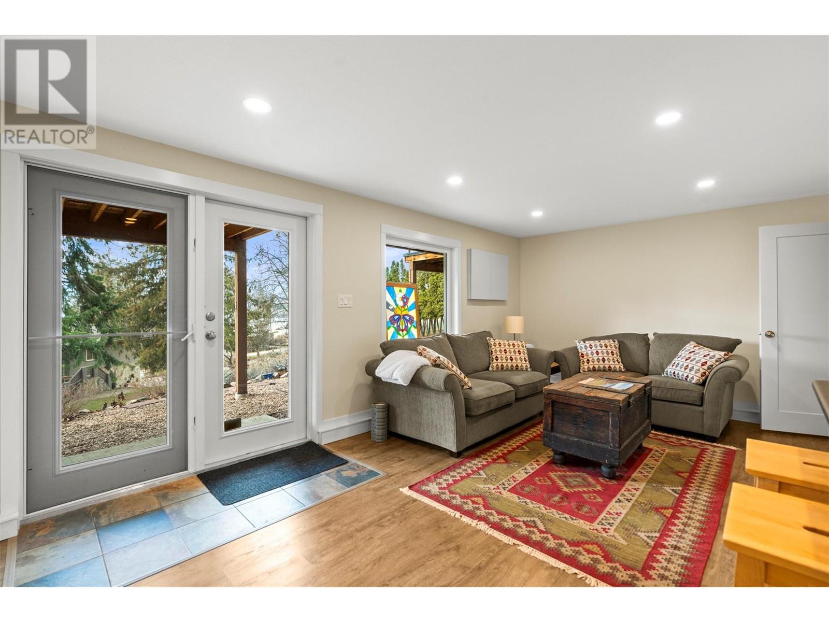8550 Harbour Heights Road Vernon, British Columbia V1H 1J8
$865,000
**OPEN HOUSE MARCH 30th 12pm-3pm** If you’ve been looking for a private Okanagan retreat with nature at your doorstep and convenience just down the hill, this is it. Located at the top of a quiet, no-thru street in the sought-after Harbour Heights neighbourhood, this 4-bed, 3-bath home offers a rare combination of privacy, natural beauty, & sweeping views of Okngn Lake. Set on a 0.35-acre lot that backs onto provincial parkland, the property is surrounded by mature trees and filled with natural light—creating a tranquil, tucked-away feel while being just min from town, Ellison Provincial Park, & public beach access on Okanagan Lake. Upstairs, you’ll find 3 beds and 2 baths, a warm and welcoming living area with vaulted cedar ceilings, a cozy wood stove, & large windows that frame the stunning lake and landscape views. Step out onto the expansive deck to soak in the peaceful setting and enjoy your morning coffee or evening entertaining. The bright, walk-out lower level features a fully self-contained 1-bed in-law suite—ideal for extended family, guests, or added flexibility. The fully fenced garden provides space to relax, grow, or simply enjoy the outdoors in privacy. With a single-car garage, covered carport, & direct access to nearby hiking and biking trails, this home offers both comfort and adventure. If you’ve been searching for a home that feels like a retreat—with the lake, forest, and town all within easy reach—8550 Harbour Heights Road is ready to welcome you home. (id:58444)
Property Details
| MLS® Number | 10340225 |
| Property Type | Single Family |
| Neigbourhood | Okanagan Landing |
| Features | Two Balconies |
| ParkingSpaceTotal | 1 |
Building
| BathroomTotal | 3 |
| BedroomsTotal | 4 |
| Appliances | Dishwasher, Dryer, Oven - Electric, Oven, Hood Fan, Washer |
| ArchitecturalStyle | Other |
| BasementType | Full |
| ConstructedDate | 1975 |
| ConstructionStyleAttachment | Detached |
| CoolingType | Central Air Conditioning |
| ExteriorFinish | Wood Siding |
| FireplaceFuel | Wood |
| FireplacePresent | Yes |
| FireplaceType | Conventional |
| FlooringType | Carpeted, Ceramic Tile, Laminate |
| HalfBathTotal | 1 |
| HeatingType | Forced Air, See Remarks |
| RoofMaterial | Other |
| RoofStyle | Unknown |
| StoriesTotal | 2 |
| SizeInterior | 2262 Sqft |
| Type | House |
| UtilityWater | Municipal Water |
Parking
| Attached Garage | 1 |
Land
| Acreage | No |
| FenceType | Fence |
| Sewer | Septic Tank |
| SizeIrregular | 0.35 |
| SizeTotal | 0.35 Ac|under 1 Acre |
| SizeTotalText | 0.35 Ac|under 1 Acre |
| ZoningType | Unknown |
Rooms
| Level | Type | Length | Width | Dimensions |
|---|---|---|---|---|
| Basement | 3pc Bathroom | 9'0'' x 7'6'' | ||
| Basement | Bedroom | 11'0'' x 10'0'' | ||
| Basement | Living Room | 11'6'' x 11'0'' | ||
| Basement | Dining Room | 11'0'' x 7'0'' | ||
| Basement | Kitchen | 11'6'' x 10'6'' | ||
| Basement | Laundry Room | 21'6'' x 10'0'' | ||
| Main Level | Full Bathroom | 8'3'' x 6'10'' | ||
| Main Level | Bedroom | 8'10'' x 8'0'' | ||
| Main Level | Bedroom | 11'0'' x 9'7'' | ||
| Main Level | 2pc Ensuite Bath | 6'10'' x 4'10'' | ||
| Main Level | Primary Bedroom | 14'9'' x 11'5'' | ||
| Main Level | Dining Room | 11'5'' x 9'0'' | ||
| Main Level | Living Room | 17'0'' x 11'5'' | ||
| Main Level | Kitchen | 16'9'' x 11'5'' |
https://www.realtor.ca/real-estate/28071386/8550-harbour-heights-road-vernon-okanagan-landing
Interested?
Contact us for more information
Allison Goff
5603 27th Street
Vernon, British Columbia V1T 8Z5

