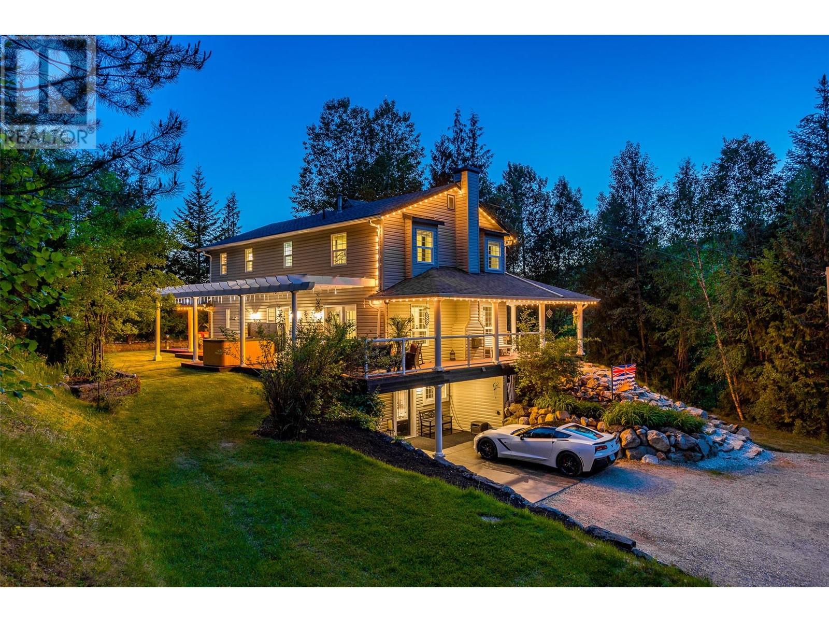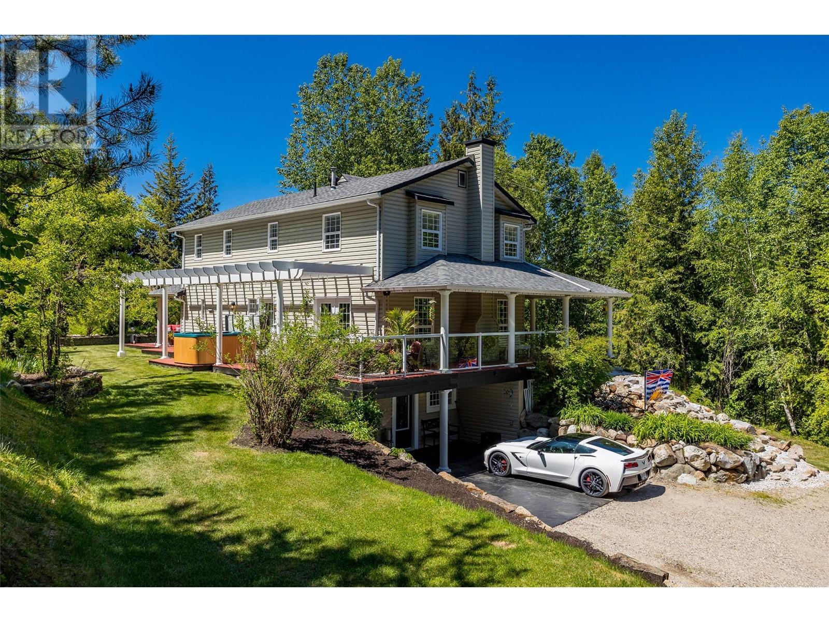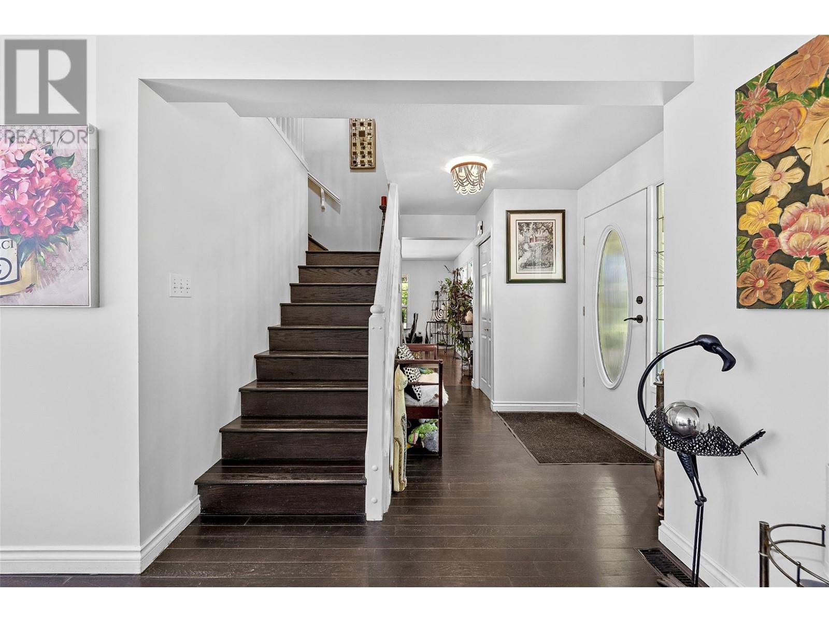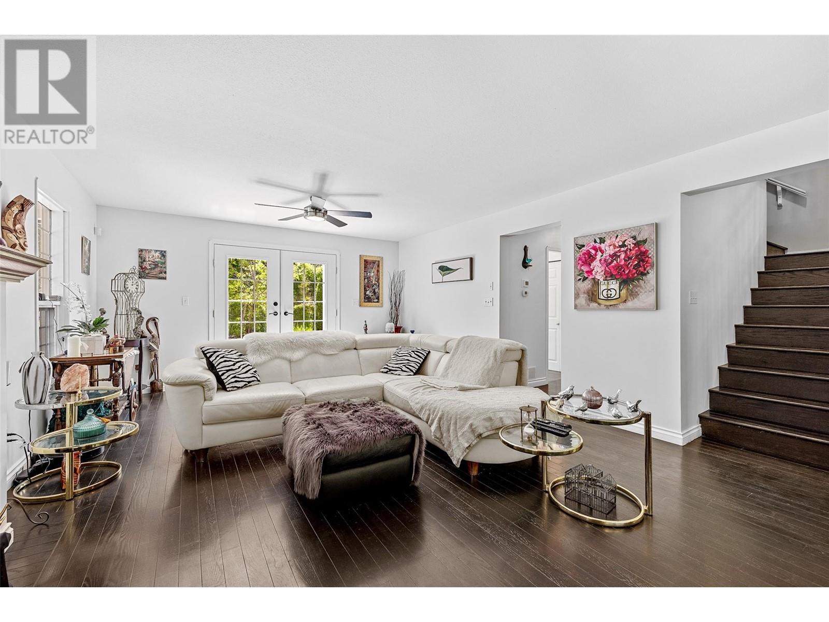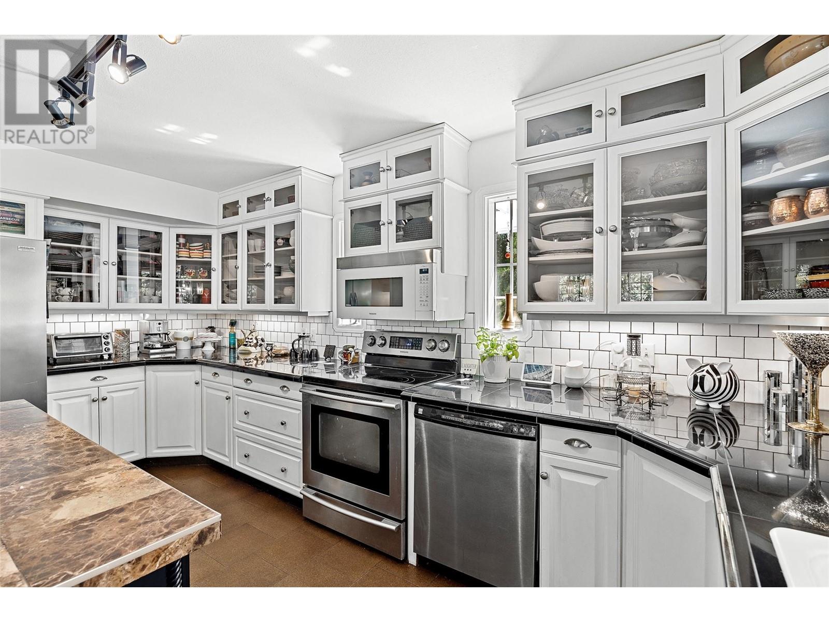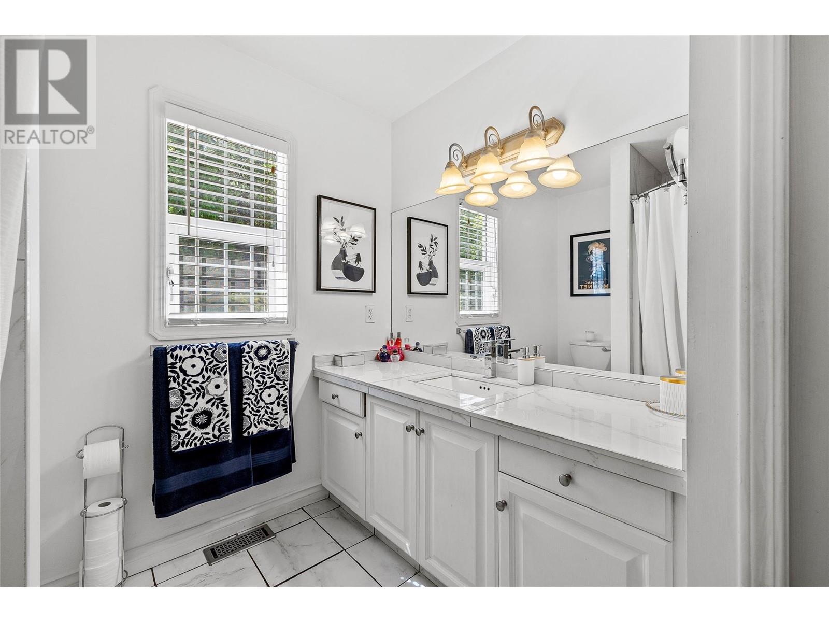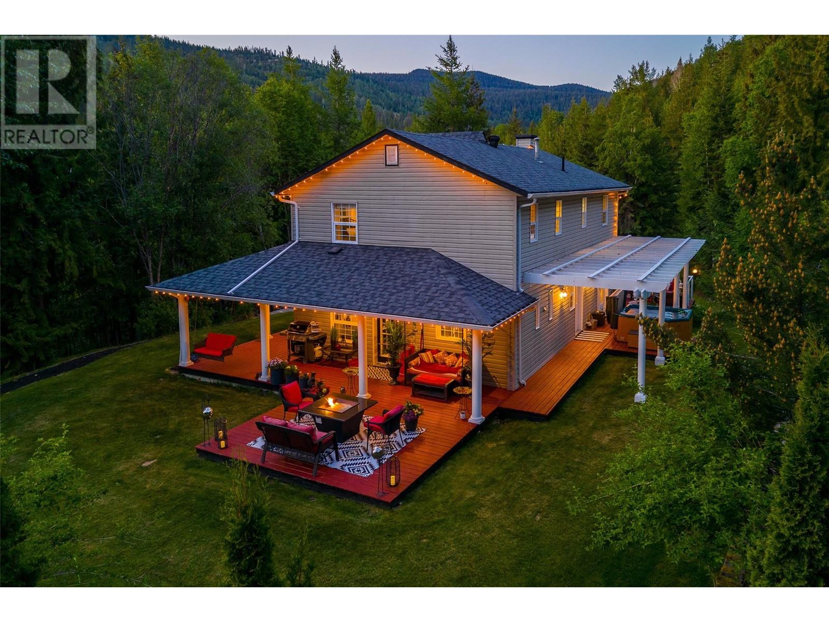8765 Forsberg Road Vernon, British Columbia V1B 3M6
$1,599,000
ZONED FOR BNB with zoning to build secondary residence with suite and main home roughed in for suite, so many options for investors and home owners alike! This stunning 3 bed 2.5 bath 3035 sqft home is nestled on 17+ acres of land and offers an idyllic combination of luxury, privacy, and outdoor living. With breathtaking views and a spacious and functional layout. The updates throughout are extensive and the beautiful kitchen is a chef’s dream with modern appliances, countertops, cupboards and stylish finishes. Cozy up by the fireplace or unwind in the hot tub on the expansive wrap-around deck while taking in the views of the surrounding natural beauty. There is a large workshop downstairs and an unfinished storage area which is ready to be finished into the perfect in-law suite. The extensive outdoor living space and the multitude of trails for quad biking and hiking are a dream come true for any outdoor enthusiast. An accessory building is available for housing horses, livestock, machinery, or a space to store all your toys. There is a flat building plot on the property which could serve as a space to build a carriage home, barn, or second property. This property is also just steps away to the brand new Upper BX Trail and as it is located just 10 minutes from both Vernon and Silver Star, this property strikes the perfect balance between serene rural living and convenient access to urban amenities. (id:58444)
Property Details
| MLS® Number | 10327858 |
| Property Type | Single Family |
| Neigbourhood | North BX |
| AmenitiesNearBy | Ski Area |
| Features | Private Setting, Irregular Lot Size, Central Island, Balcony, One Balcony |
| ParkingSpaceTotal | 8 |
| StorageType | Feed Storage |
| ViewType | City View, Mountain View, Valley View, View (panoramic) |
Building
| BathroomTotal | 3 |
| BedroomsTotal | 3 |
| Appliances | Refrigerator, Dishwasher, Dryer, Range - Electric, Microwave, Washer |
| BasementType | Full |
| ConstructedDate | 1992 |
| ConstructionStyleAttachment | Detached |
| ExteriorFinish | Vinyl Siding |
| FlooringType | Carpeted, Hardwood, Tile |
| HalfBathTotal | 1 |
| HeatingType | Forced Air, See Remarks |
| RoofMaterial | Asphalt Shingle |
| RoofStyle | Unknown |
| StoriesTotal | 2 |
| SizeInterior | 3035 Sqft |
| Type | House |
| UtilityWater | Well |
Parking
| See Remarks |
Land
| Acreage | Yes |
| LandAmenities | Ski Area |
| LandscapeFeatures | Landscaped |
| Sewer | Septic Tank |
| SizeFrontage | 300 Ft |
| SizeIrregular | 17.94 |
| SizeTotal | 17.94 Ac|10 - 50 Acres |
| SizeTotalText | 17.94 Ac|10 - 50 Acres |
| ZoningType | Unknown |
Rooms
| Level | Type | Length | Width | Dimensions |
|---|---|---|---|---|
| Second Level | Other | 8'1'' x 7'9'' | ||
| Second Level | Primary Bedroom | 14'6'' x 14'7'' | ||
| Second Level | Den | 6'7'' x 11'3'' | ||
| Second Level | Bedroom | 11'2'' x 13'6'' | ||
| Second Level | Bedroom | 11'6'' x 13'6'' | ||
| Second Level | 4pc Ensuite Bath | 8'2'' x 8'2'' | ||
| Second Level | 4pc Bathroom | 8'2'' x 8'1'' | ||
| Basement | Workshop | 22'9'' x 25'1'' | ||
| Basement | Storage | 14'3'' x 10'0'' | ||
| Basement | Recreation Room | 21'11'' x 15'0'' | ||
| Main Level | Living Room | 23'1'' x 15'11'' | ||
| Main Level | Laundry Room | 8'0'' x 8'7'' | ||
| Main Level | Kitchen | 11'7'' x 16'0'' | ||
| Main Level | Foyer | 6'3'' x 10'8'' | ||
| Main Level | Dining Room | 11'5'' x 14'5'' | ||
| Main Level | 2pc Bathroom | 2'10'' x 6'11'' |
https://www.realtor.ca/real-estate/27620060/8765-forsberg-road-vernon-north-bx
Interested?
Contact us for more information
Kaila Klassen
#1 - 1890 Cooper Road
Kelowna, British Columbia V1Y 8B7

