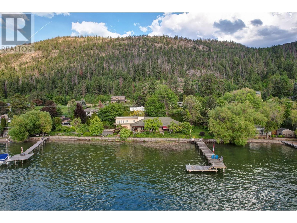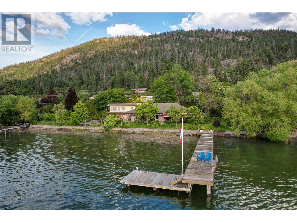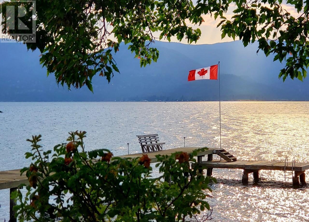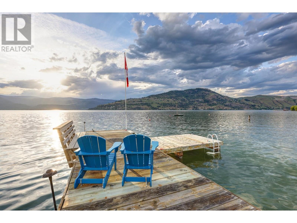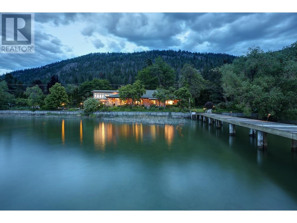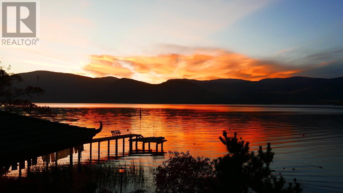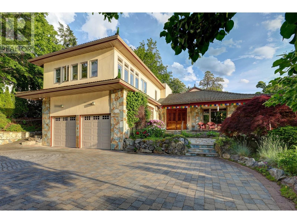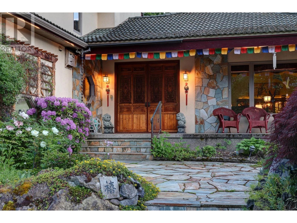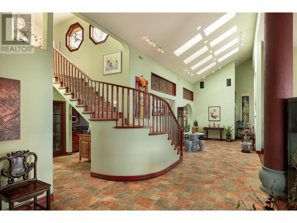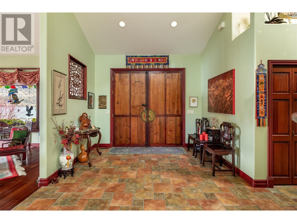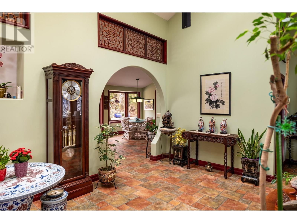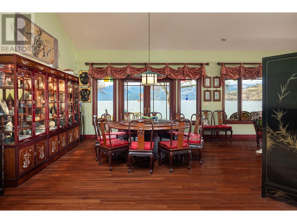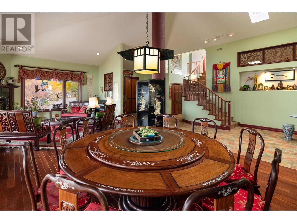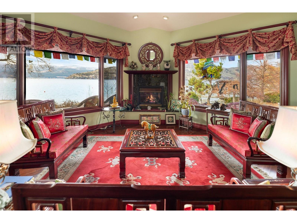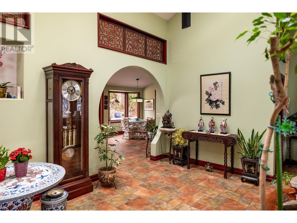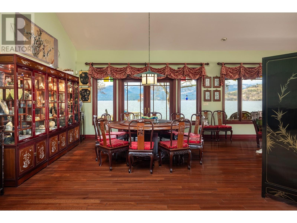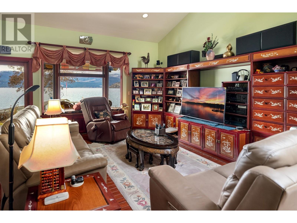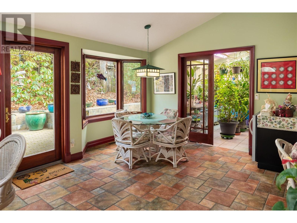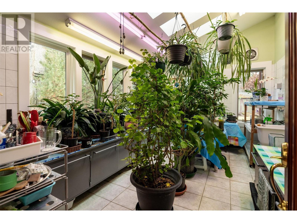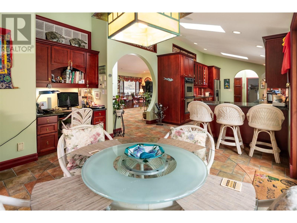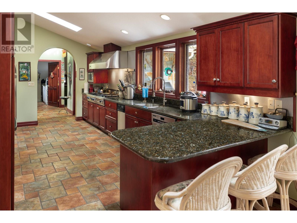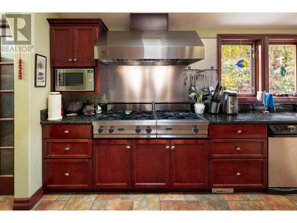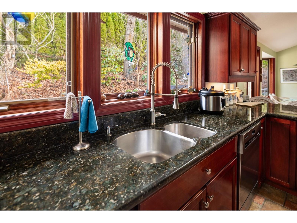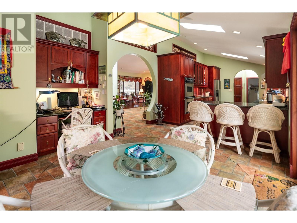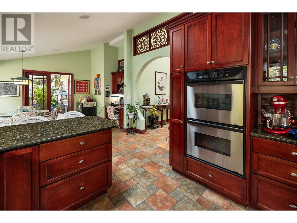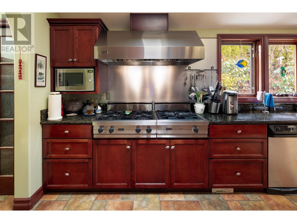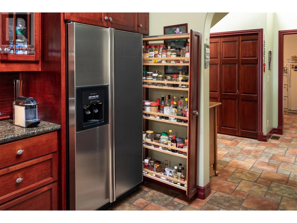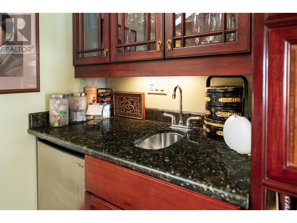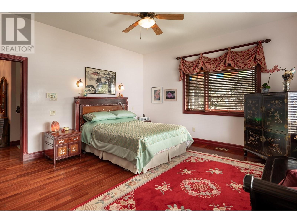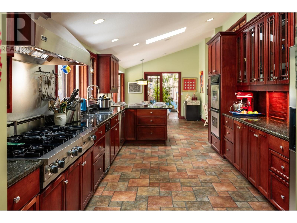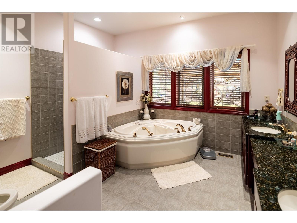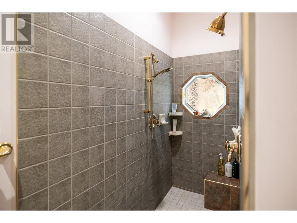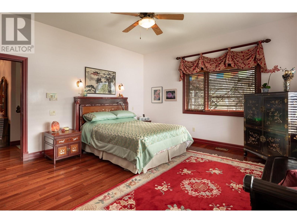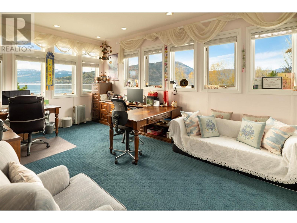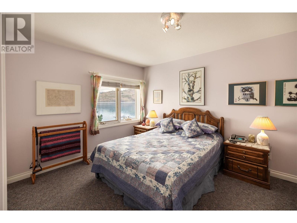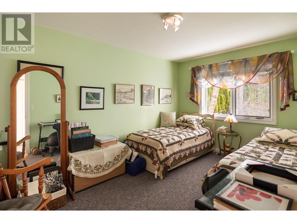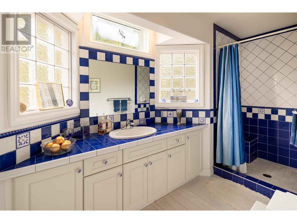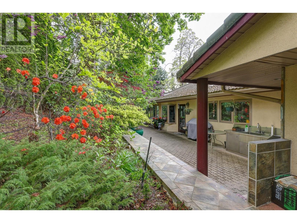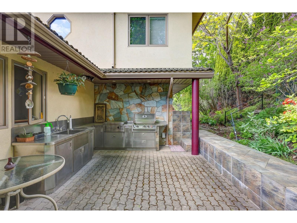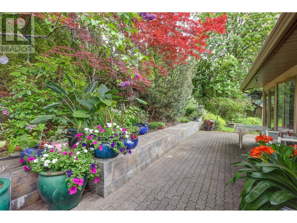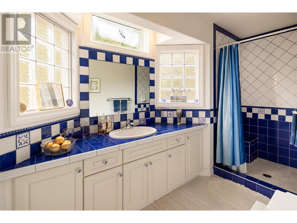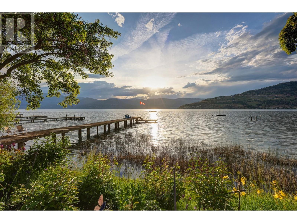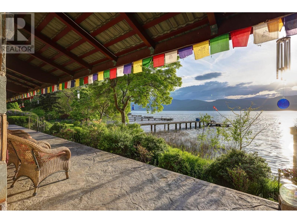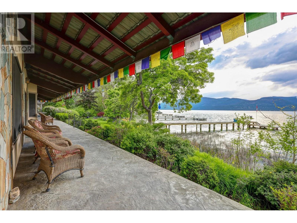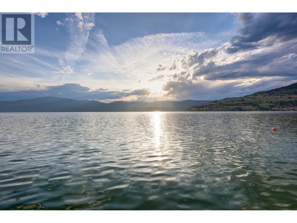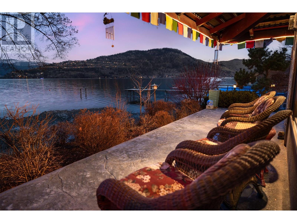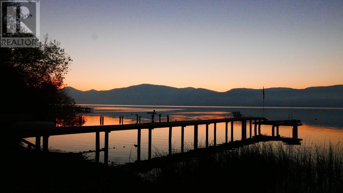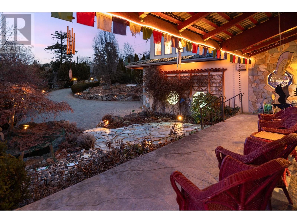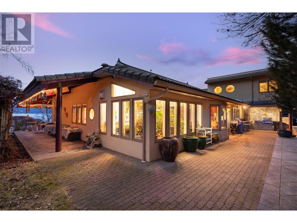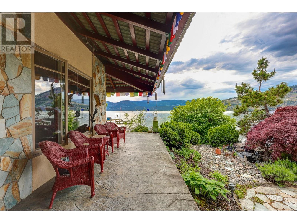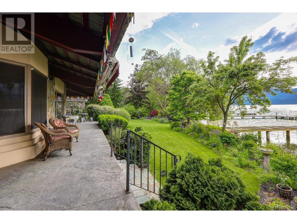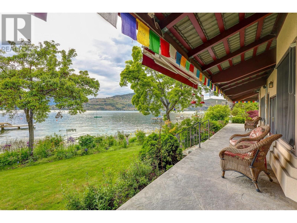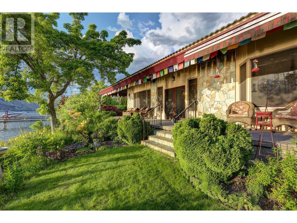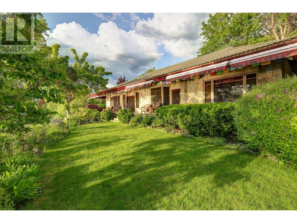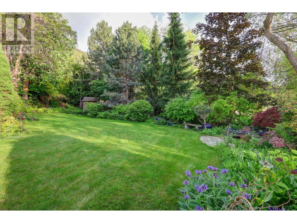8809 Okanagan Landing Road Vernon, British Columbia V1H 1J9
$3,980,000
A rare opportunity to own a custom gated waterfront estate on 0.70 acres of Okanagan Lake shoreline. Offering over 3,900 sq. ft. of living space and 270 ft lake frontage. This exceptional 4-bed, 4-bath residence is designed for seamless indoor-outdoor living, breathtaking views, and absolute privacy. Inspired by Feng Shui design principles, balance and harmony flow through every space. As you enter the home, expansive lake views draw you into the main level. The living room, formal dining room, family room, and primary suite are all perfectly positioned to maximize the stunning waterfront setting. High18-ft ceilings with skylights flood the space with natural light, while a gas fireplace adds warmth and sophistication. The gourmet kitchen is a chef’s dream, boasting custom Brazilian granite, premium stainless-steel appliances—including a Viking commercial-grade range, dual KitchenAid wall ovens, and an Ultraline gas cooktop—and a spacious breakfast nook leading to a sunlit solarium. An outdoor kitchen with a sink, BBQ, and gas wok cooktop makes al fresco dining effortless. The main-level primary suite is a true retreat, featuring a luxurious 6-piece ensuite and a walk-in closet. Upstairs, 2 additional beds, 2 baths, and a flexible space offer versatility for a home office or guest quarters. This ultra-private estate is framed by 100 mature cedars. Private dock at the water’s edge for taking advantage of lakefront living. (id:58444)
Property Details
| MLS® Number | 10337921 |
| Property Type | Single Family |
| Neigbourhood | Okanagan Landing |
| AmenitiesNearBy | Recreation, Shopping |
| CommunityFeatures | Family Oriented |
| Features | Private Setting |
| ParkingSpaceTotal | 6 |
| ViewType | Lake View, Mountain View, View (panoramic) |
| WaterFrontType | Waterfront On Lake |
Building
| BathroomTotal | 4 |
| BedroomsTotal | 4 |
| Appliances | Refrigerator, Dishwasher, Cooktop - Gas, Microwave, Hood Fan, Washer & Dryer, Oven - Built-in |
| ArchitecturalStyle | Other |
| ConstructedDate | 2000 |
| ConstructionStyleAttachment | Detached |
| CoolingType | Central Air Conditioning |
| FireplaceFuel | Gas |
| FireplacePresent | Yes |
| FireplaceType | Unknown |
| HalfBathTotal | 1 |
| HeatingType | Forced Air |
| StoriesTotal | 2 |
| SizeInterior | 3975 Sqft |
| Type | House |
| UtilityWater | Municipal Water |
Parking
| Attached Garage | 2 |
Land
| AccessType | Easy Access |
| Acreage | No |
| LandAmenities | Recreation, Shopping |
| LandscapeFeatures | Landscaped |
| Sewer | Municipal Sewage System |
| SizeIrregular | 0.7 |
| SizeTotal | 0.7 Ac|under 1 Acre |
| SizeTotalText | 0.7 Ac|under 1 Acre |
| SurfaceWater | Lake |
| ZoningType | Unknown |
Rooms
| Level | Type | Length | Width | Dimensions |
|---|---|---|---|---|
| Second Level | Full Bathroom | 8'10'' x 7'9'' | ||
| Second Level | Full Bathroom | 15' x 5'11'' | ||
| Second Level | Bedroom | 15' x 9'11'' | ||
| Second Level | Bedroom | 10'11'' x 13'10'' | ||
| Second Level | Bedroom | 12'4'' x 19' | ||
| Main Level | Foyer | 15'5'' x 11'3'' | ||
| Main Level | Pantry | 6' x 5'7'' | ||
| Main Level | Laundry Room | 11' x 9'7'' | ||
| Main Level | Other | 13'6'' x 13' | ||
| Main Level | Sunroom | 15'7'' x 10'11'' | ||
| Main Level | 2pc Bathroom | 4'11'' x 6'6'' | ||
| Main Level | Other | 8'2'' x 11'11'' | ||
| Main Level | Family Room | 17'8'' x 15'6'' | ||
| Main Level | Dining Room | 15' x 15'11'' | ||
| Main Level | 5pc Ensuite Bath | 11'6'' x 12'11'' | ||
| Main Level | Primary Bedroom | 14'8'' x 16'6'' | ||
| Main Level | Living Room | 15'5'' x 15'11'' | ||
| Main Level | Kitchen | 20' x 11'8'' |
https://www.realtor.ca/real-estate/28009249/8809-okanagan-landing-road-vernon-okanagan-landing
Interested?
Contact us for more information
Jane Hoffman
Personal Real Estate Corporation
100-730 Vaughan Avenue
Kelowna, British Columbia V1Y 7E4

