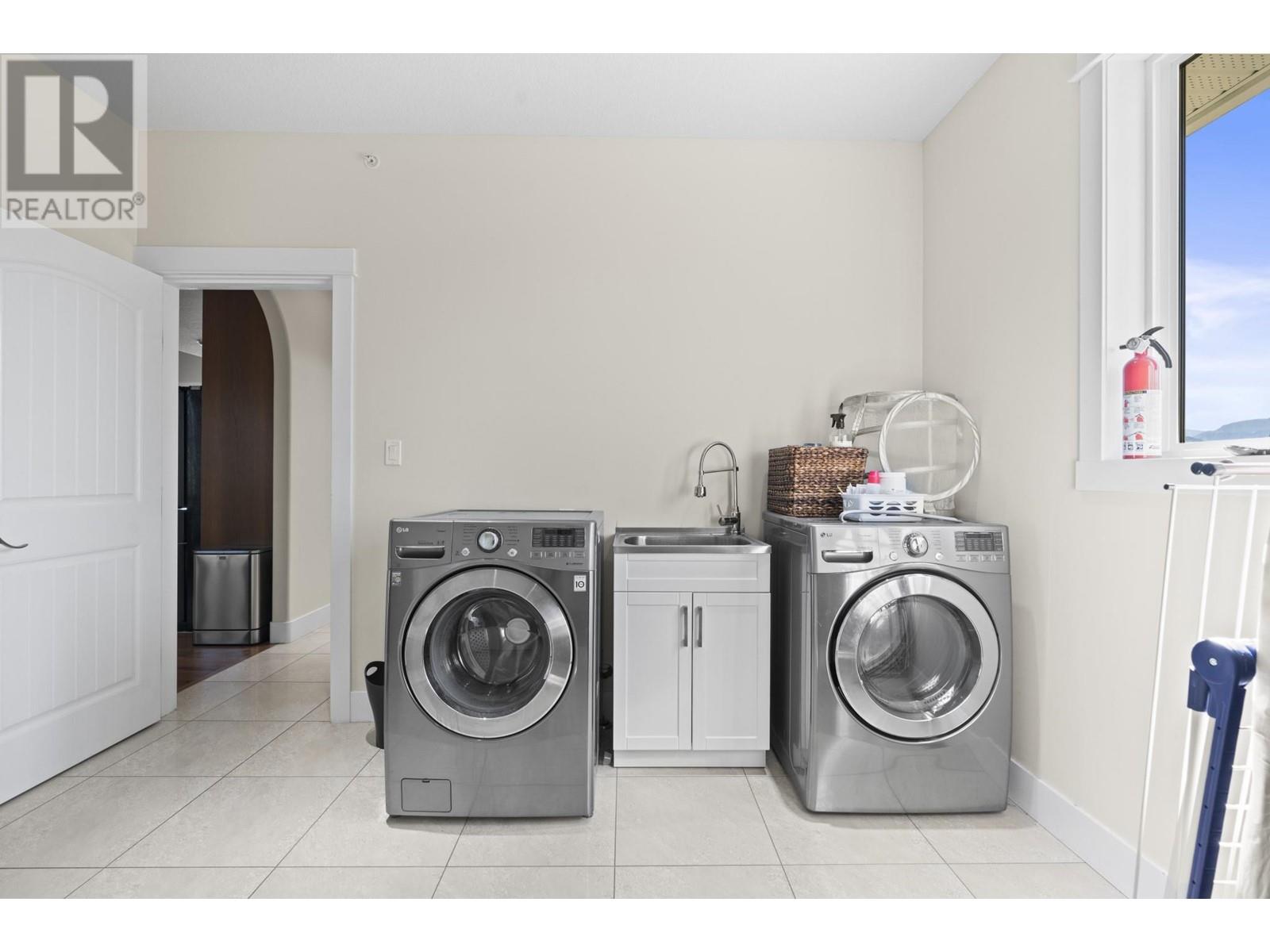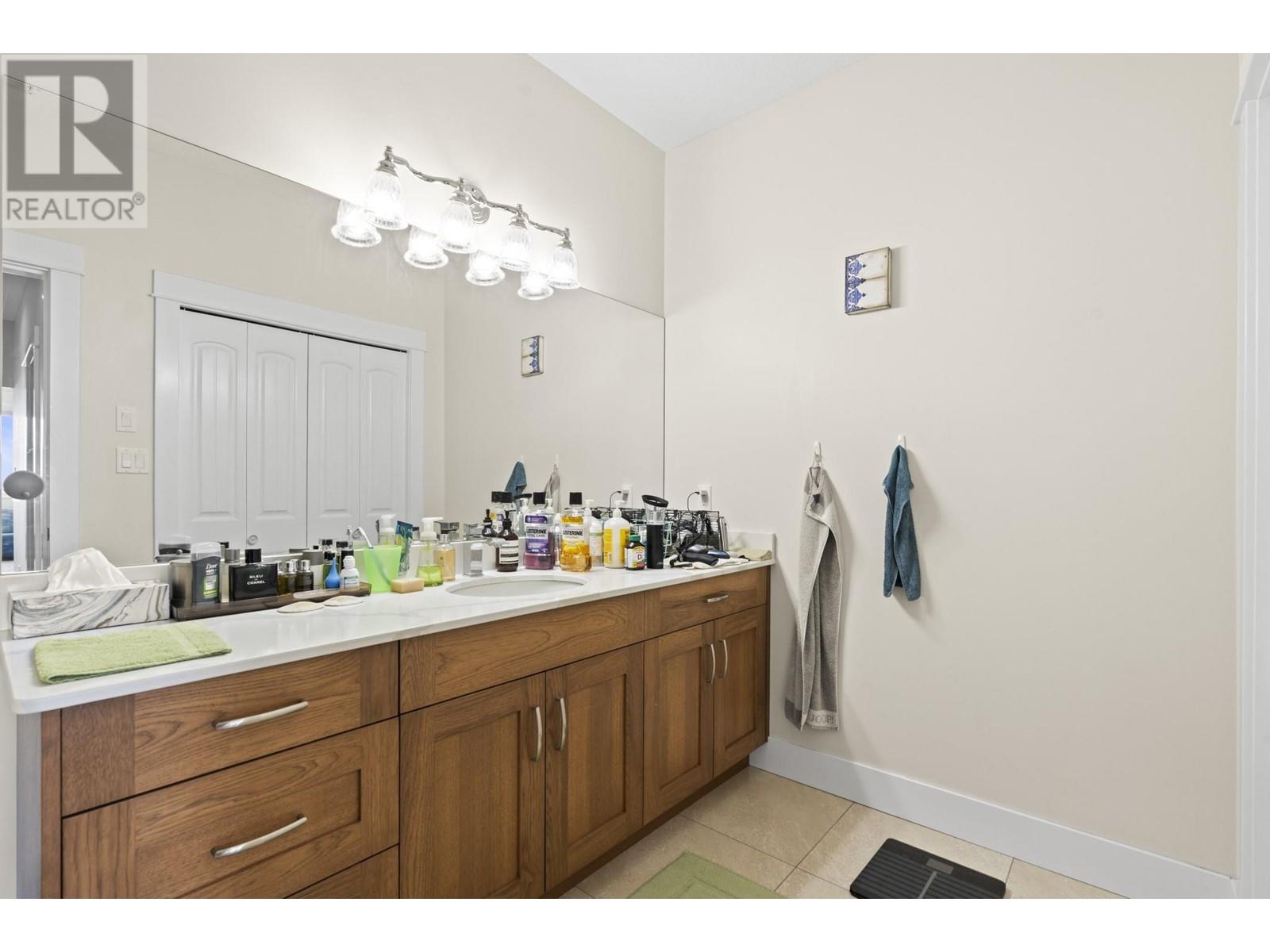8980 Bayswater Place Vernon, British Columbia V1H 2K9
$1,649,000
Arguably the best location in Adventure Bay, this quality built rancher with walkout daylight basement has endless views of Okanagan Lake. Perfectly positioned at the end of a cul-de-sac this 4000+ sq ft home takes advantage of vast lake & mountain views. Gorgeous kitchen & living area opens up onto a spectacular deck. Perfect for entertaining or guests, it has bedrooms on opposite ends of both levels. Main floor primary bedroom comes with breathtaking views, fireplace, deluxe ensuite bathroom, separate walk-in closets, his/her vanities & walk-in tiled shower. Lower level opens into a huge family room with walkout onto private patio, beautiful natural rock features & again, the views. Lower level also has it's own primary bedroom & ensuite, along with additional bedroom, hobby room, reading nook, storage area & wine room. Bright, open plan with large rooms throughout, this home comes with several high tech remote operation systems, such as: - Level 2 EV charger. - Entire home water filtration & UV purification. - Entire home humidifier. - AI driven video security; WiFi based & remotely accessible. - Home automation & WiFi controlled: irrigation, HVAC, lutron/hue lighting, motorized blinds in primary bedroom, office, kitchen, nook, 2nd bedroom, deck screen & home security system (all windows/doors, movement sensor). Exclusive amenities such as tennis court, hiking trails & beach/dock access. Lot was chosen by the original homeowner near start of the development. (id:58444)
Property Details
| MLS® Number | 10323667 |
| Property Type | Single Family |
| Neigbourhood | Adventure Bay |
| Features | Cul-de-sac, Central Island |
| ParkingSpaceTotal | 2 |
| RoadType | Cul De Sac |
| ViewType | Lake View, Mountain View, View (panoramic) |
Building
| BathroomTotal | 4 |
| BedroomsTotal | 4 |
| Appliances | Refrigerator, Dishwasher, Dryer, Range - Electric, Microwave, Washer, Oven - Built-in |
| ArchitecturalStyle | Ranch |
| BasementType | Full |
| ConstructedDate | 2014 |
| ConstructionStyleAttachment | Detached |
| CoolingType | Central Air Conditioning |
| ExteriorFinish | Stone |
| FireProtection | Sprinkler System-fire, Security System |
| FireplaceFuel | Electric |
| FireplacePresent | Yes |
| FireplaceType | Unknown |
| FlooringType | Carpeted, Hardwood, Tile |
| HeatingType | Forced Air, See Remarks |
| RoofMaterial | Asphalt Shingle |
| RoofStyle | Unknown |
| StoriesTotal | 2 |
| SizeInterior | 4036 Sqft |
| Type | House |
| UtilityWater | Municipal Water |
Parking
| Attached Garage | 2 |
Land
| Acreage | No |
| LandscapeFeatures | Landscaped, Underground Sprinkler |
| Sewer | Municipal Sewage System |
| SizeFrontage | 61 Ft |
| SizeIrregular | 0.3 |
| SizeTotal | 0.3 Ac|under 1 Acre |
| SizeTotalText | 0.3 Ac|under 1 Acre |
| ZoningType | Unknown |
Rooms
| Level | Type | Length | Width | Dimensions |
|---|---|---|---|---|
| Basement | Other | 12' x 8' | ||
| Basement | 4pc Bathroom | 7' x 5' | ||
| Basement | 3pc Ensuite Bath | 13' x 6' | ||
| Basement | Utility Room | 11' x 11' | ||
| Basement | Storage | 11' x 11' | ||
| Basement | Other | 11' x 14' | ||
| Basement | Bedroom | 15' x 11' | ||
| Basement | Primary Bedroom | 17' x 12' | ||
| Basement | Family Room | 27' x 20' | ||
| Main Level | 4pc Bathroom | 6' x 8' | ||
| Main Level | Laundry Room | 12' x 11' | ||
| Main Level | Den | 13' x 12' | ||
| Main Level | Bedroom | 12' x 11' | ||
| Main Level | 5pc Ensuite Bath | 15' x 13' | ||
| Main Level | Primary Bedroom | 19'0'' x 12' | ||
| Main Level | Dining Nook | 10' x 10' | ||
| Main Level | Kitchen | 11' x 15' | ||
| Main Level | Dining Room | 11'0'' x 15' | ||
| Main Level | Living Room | 17' x 16' |
https://www.realtor.ca/real-estate/27394321/8980-bayswater-place-vernon-adventure-bay
Interested?
Contact us for more information
Murray Bennetto
5603 27th Street
Vernon, British Columbia V1T 8Z5













































































