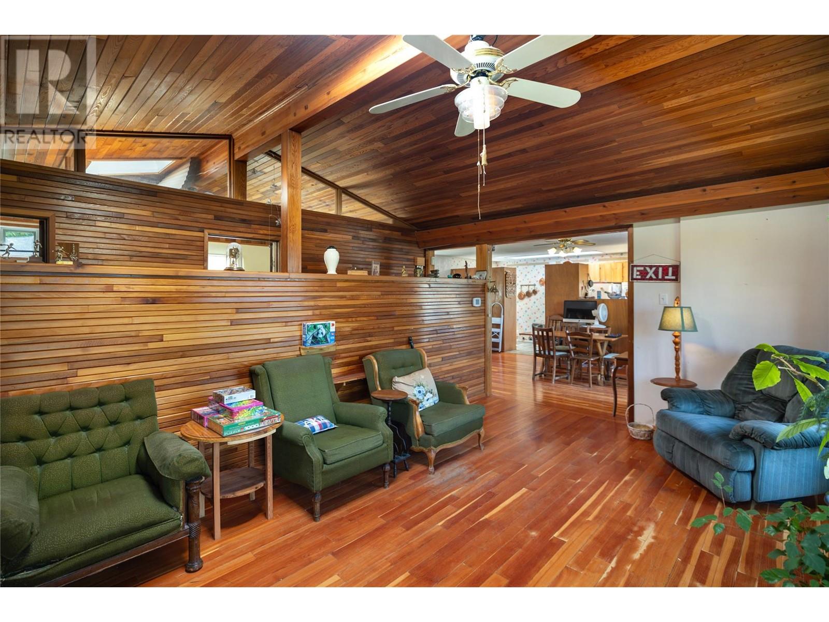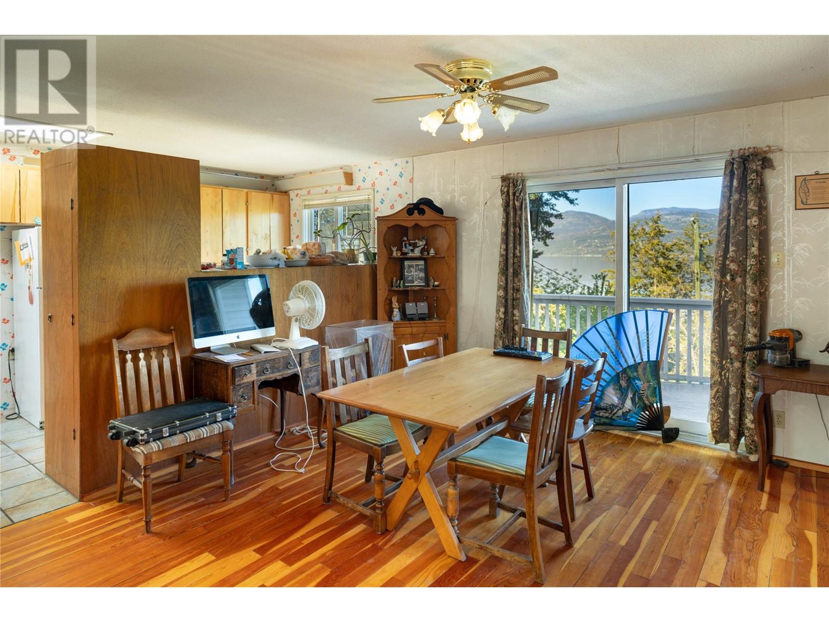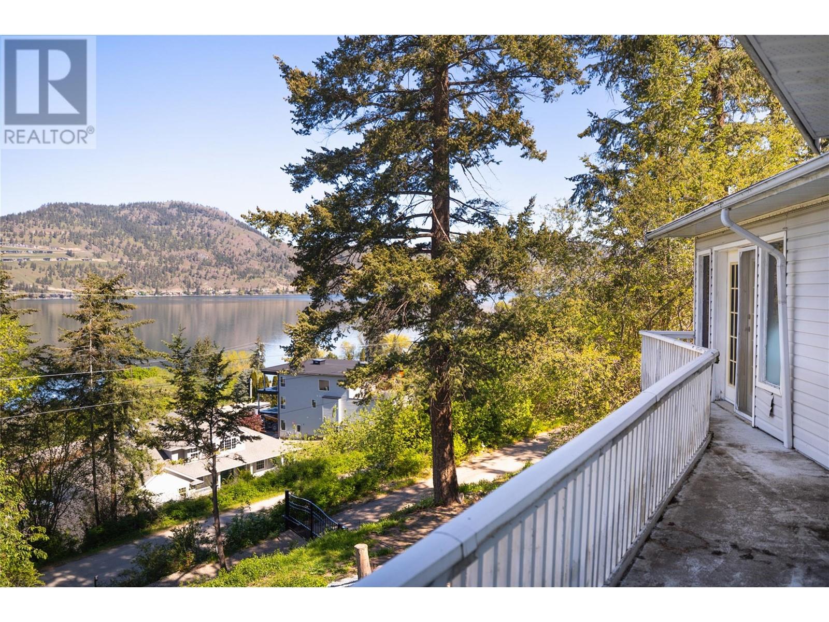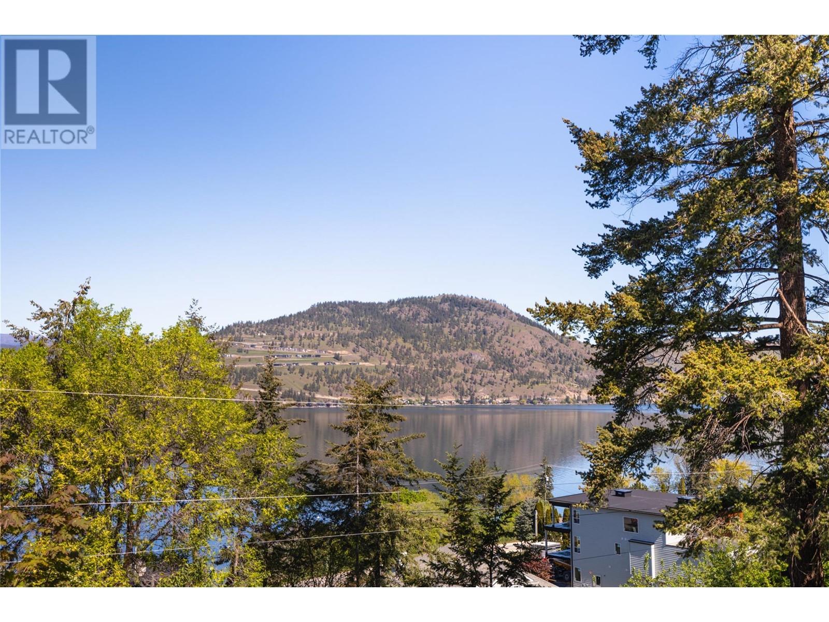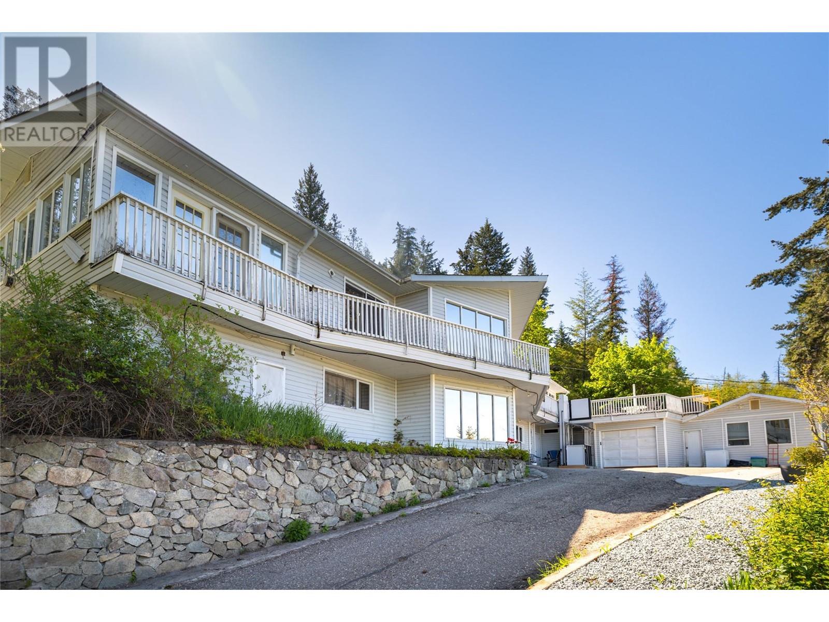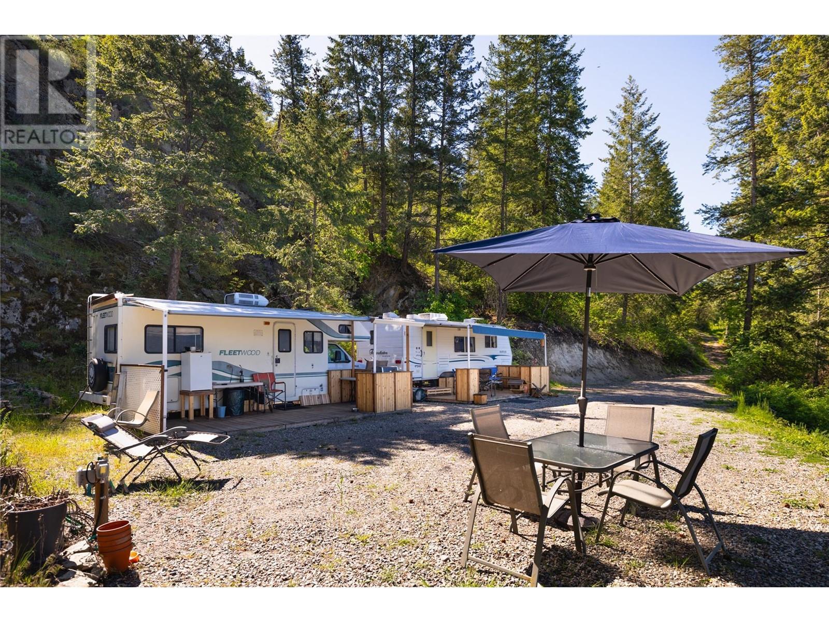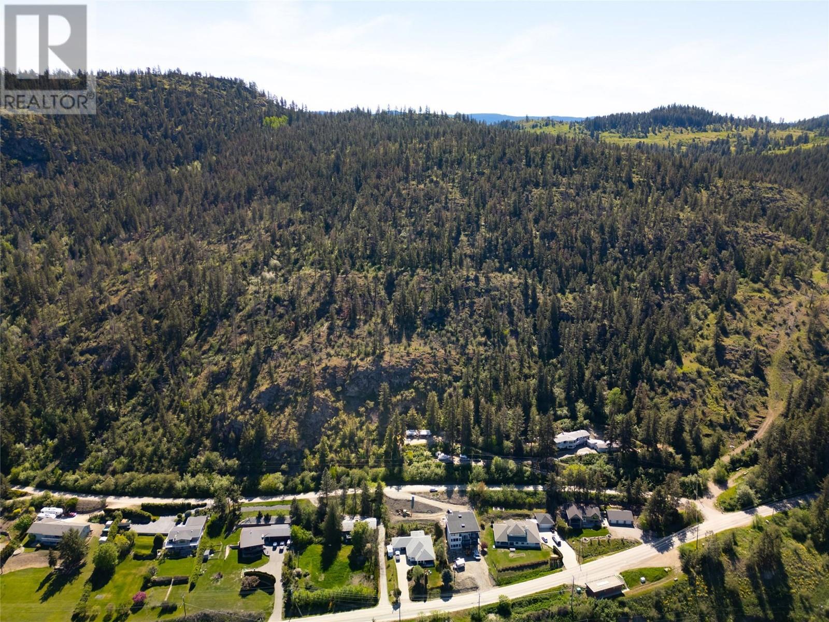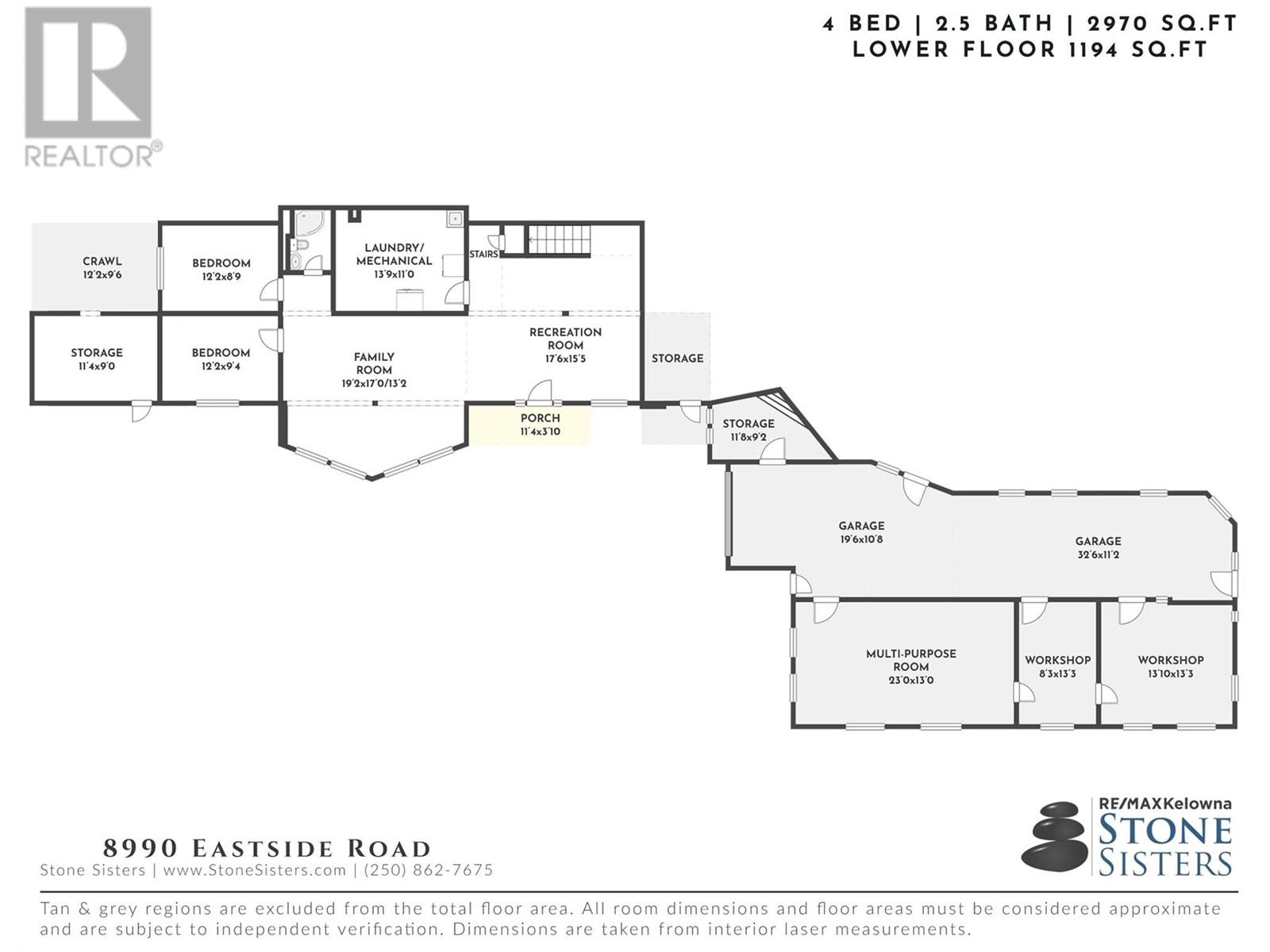8990 Eastside Road Vernon, British Columbia V1H 1J9
$1,399,000
24 acres of unlimited potential & rare privacy nestled amidst the lush landscapes of Vernon. Currently zoned to allow a bed and breakfast, this home offers a unique opportunity for those looking to create a home based business if desired. This remarkable estate invites you to live amidst nature, with private hiking trails and mature greenery that ensure peace and privacy. The heart of this estate is a 4-bedroom, 2.5-bathroom two-story home that offers breathtaking lake and mountain views from a wrap-around deck, perfect for entertaining or quiet reflection. Inside, the home features living areas bathed in natural light, flowing seamlessly onto the outdoors and a remarkable sunroom. A single attached garage provides ample secure storage, complemented by multiple areas suitable for RV and boat parking, along with extensive uncovered parking options while an outdoor elevator takes you to the second floor. For those who love to work with their hands, a well-equipped workshop with 220V power awaits your projects and passions. The property’s grounds are a highlight, boasting soaring landscapes surrounded by a tapestry of mature trees & offering endless possibilities for customization and use. Discover the potential of a lifetime where every day is an opportunity to live your dreams surrounded by nature’s grandeur. (id:58444)
Property Details
| MLS® Number | 10323764 |
| Property Type | Single Family |
| Neigbourhood | Okanagan Landing |
| CommunityFeatures | Rural Setting |
| Features | Private Setting, Treed, Irregular Lot Size, Sloping |
| ParkingSpaceTotal | 13 |
| ViewType | Lake View, Mountain View, Valley View, View Of Water, View (panoramic) |
Building
| BathroomTotal | 2 |
| BedroomsTotal | 4 |
| ArchitecturalStyle | Ranch |
| BasementType | Full |
| ConstructedDate | 1983 |
| ConstructionStyleAttachment | Detached |
| CoolingType | Central Air Conditioning |
| ExteriorFinish | Vinyl Siding |
| FireplaceFuel | Wood |
| FireplacePresent | Yes |
| FireplaceType | Conventional |
| FlooringType | Hardwood, Tile |
| HalfBathTotal | 1 |
| HeatingType | Forced Air |
| RoofMaterial | Asphalt Shingle |
| RoofStyle | Unknown |
| StoriesTotal | 2 |
| SizeInterior | 2970 Sqft |
| Type | House |
| UtilityWater | Municipal Water |
Parking
| See Remarks | |
| Attached Garage | 1 |
| Oversize | |
| Rear | |
| RV | 2 |
Land
| Acreage | Yes |
| LandscapeFeatures | Sloping, Wooded Area |
| Sewer | Septic Tank |
| SizeIrregular | 24.8 |
| SizeTotal | 24.8 Ac|10 - 50 Acres |
| SizeTotalText | 24.8 Ac|10 - 50 Acres |
| ZoningType | Unknown |
Rooms
| Level | Type | Length | Width | Dimensions |
|---|---|---|---|---|
| Lower Level | Laundry Room | 13'9'' x 11'0'' | ||
| Lower Level | Bedroom | 12'2'' x 8'9'' | ||
| Lower Level | Bedroom | 12'2'' x 9'4'' | ||
| Lower Level | Storage | 11'4'' x 9'0'' | ||
| Main Level | Bedroom | 11'4'' x 9'8'' | ||
| Main Level | Recreation Room | 17'6'' x 15'5'' | ||
| Main Level | Family Room | 19'2'' x 17'0'' | ||
| Main Level | Sunroom | 16'9'' x 19'5'' | ||
| Main Level | Kitchen | 7'6'' x 18'11'' | ||
| Main Level | Dining Room | 11'6'' x 12'0'' | ||
| Main Level | Living Room | 19'4'' x 14'9'' | ||
| Main Level | Full Bathroom | 5'3'' x 9'7'' | ||
| Main Level | Partial Ensuite Bathroom | 4'0'' x 4'11'' | ||
| Main Level | Primary Bedroom | 12'6'' x 13'8'' | ||
| Main Level | Other | 11'4'' x 19'2'' |
https://www.realtor.ca/real-estate/27394314/8990-eastside-road-vernon-okanagan-landing
Interested?
Contact us for more information
Kristen Tranfield
100-1553 Harvey Avenue
Kelowna, British Columbia V1Y 6G1






