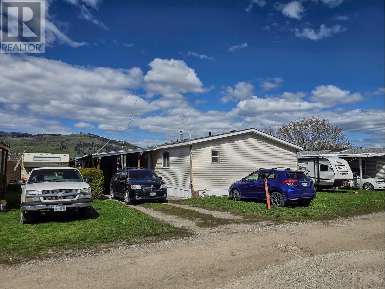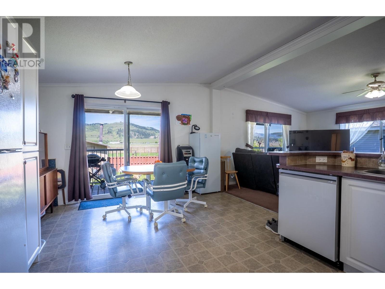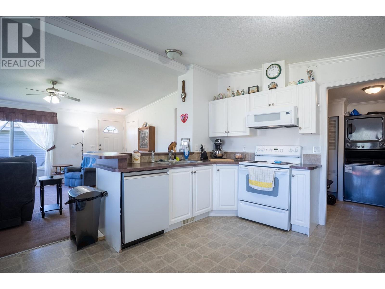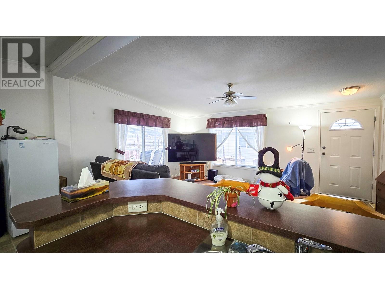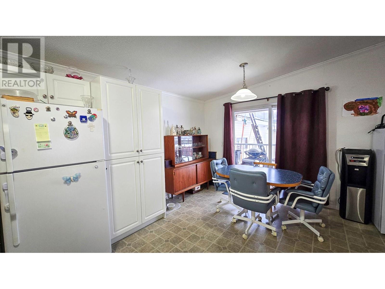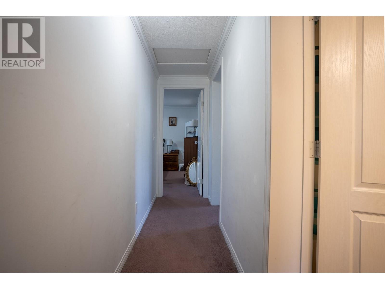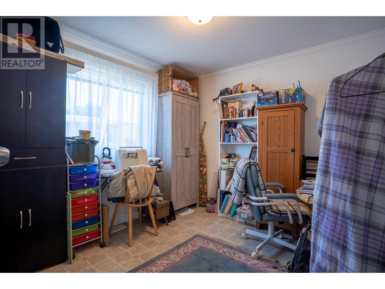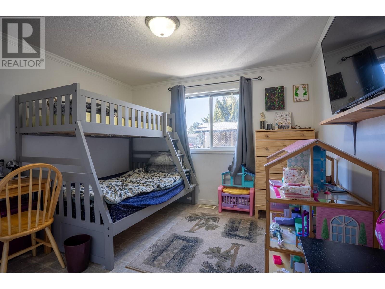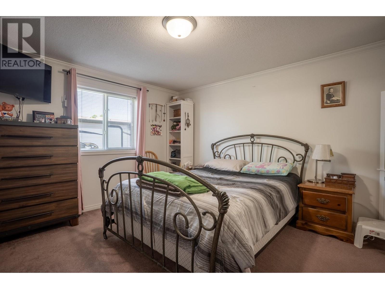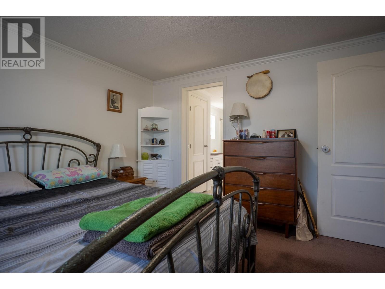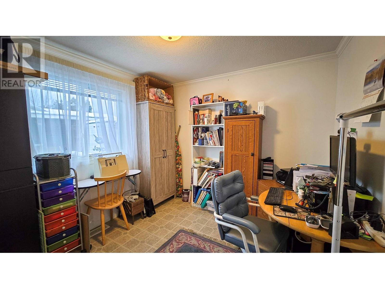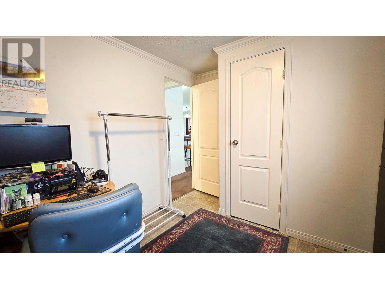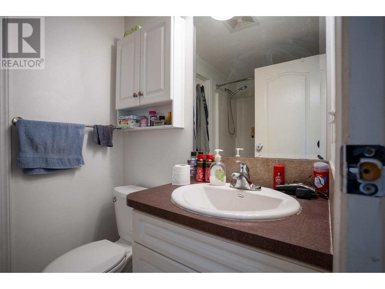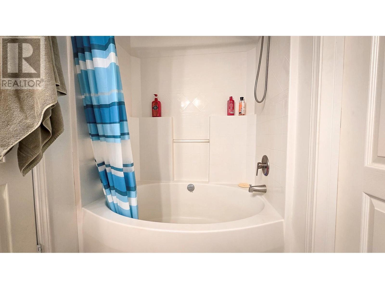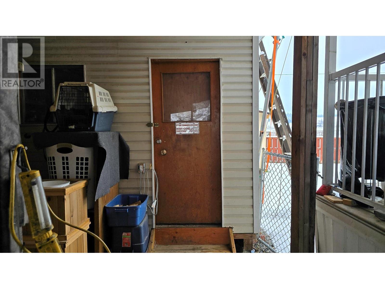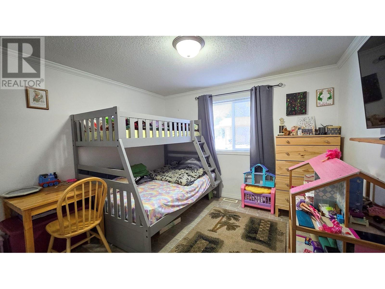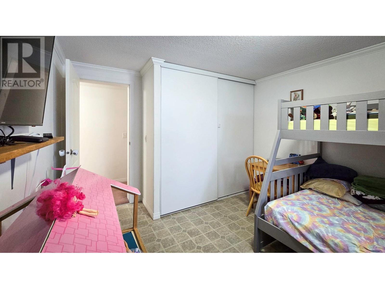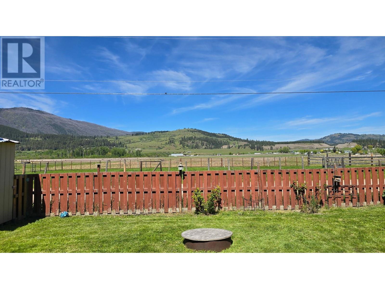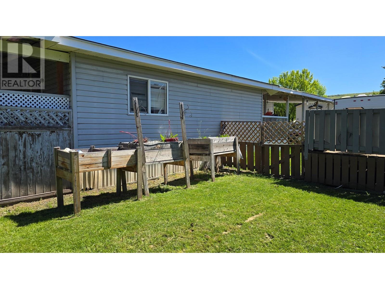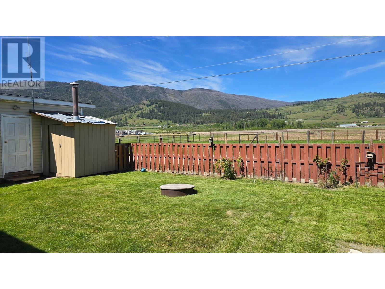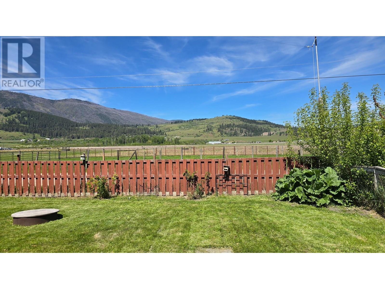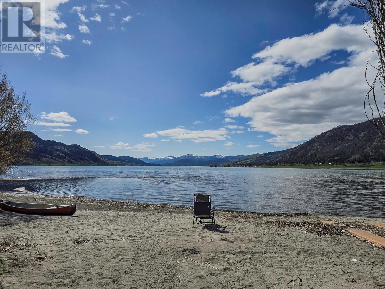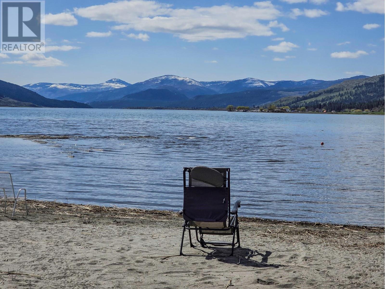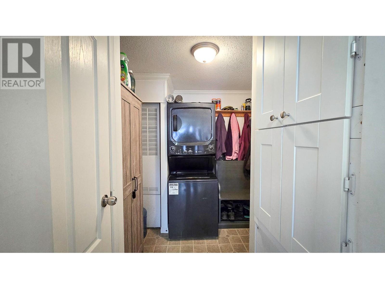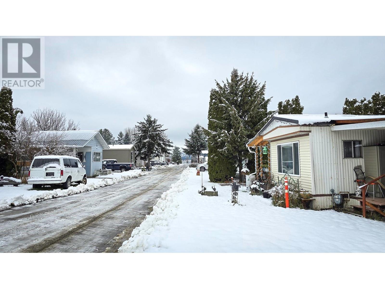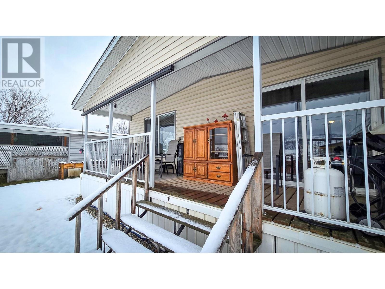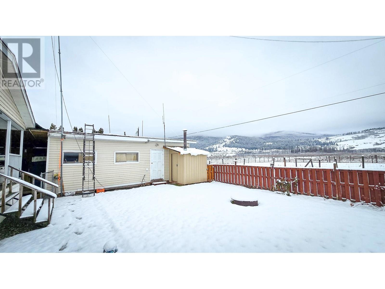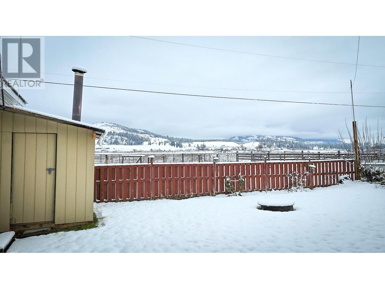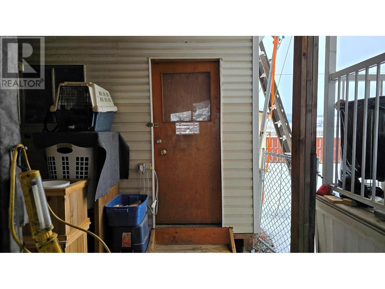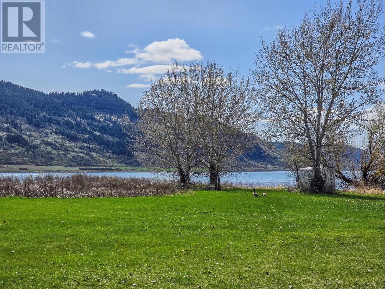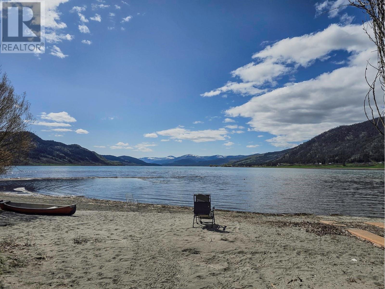91 Head Of The Lake Road Unit# 19 Vernon, British Columbia V1H 2A2
$385,000Maintenance, Pad Rental
$500 Monthly
Maintenance, Pad Rental
$500 MonthlyWelcome to #19-91 Head of the Lake Rd in Vernon, BC. Inside this spacious, open-concept, double-wide modular home, you'll find 3 large bedrooms and 2 full baths. Just off the open kitchen/livingroom/dining room features large patio doors leading out to the fenced, pet-friendly backyard. The primary bedroom features a large, luxurious, full ensuite bathroom. You can park under your single carport and work on a few projects in your attached workshop. This 2007-built home is in excellent condition, featuring Central A/C to keep cool; this is a great lakeside community of manufactured homes and features its own private sandy beach and boat launch at the end of the development! You'll love this quiet area, only a short 2-minute drive to Spallumcheen Golf Course and O'Keefe Ranch! $500 per month in pad fees! Pets are welcome (with restrictions). Book your private viewing today, (id:58444)
Property Details
| MLS® Number | 10330090 |
| Property Type | Single Family |
| Neigbourhood | Swan Lake West |
Building
| BathroomTotal | 2 |
| BedroomsTotal | 3 |
| ConstructedDate | 2007 |
| HeatingType | Forced Air, See Remarks |
| RoofMaterial | Asphalt Shingle |
| RoofStyle | Unknown |
| StoriesTotal | 1 |
| SizeInterior | 1188 Sqft |
| Type | Manufactured Home |
| UtilityWater | Well |
Parking
| Carport |
Land
| Acreage | No |
| Sewer | Septic Tank |
| SizeTotalText | Under 1 Acre |
| ZoningType | Unknown |
Rooms
| Level | Type | Length | Width | Dimensions |
|---|---|---|---|---|
| Main Level | 4pc Bathroom | 5'0'' x 4'10'' | ||
| Main Level | Bedroom | 10'9'' x 10'3'' | ||
| Main Level | Bedroom | 9'2'' x 9'1'' | ||
| Main Level | 5pc Ensuite Bath | 4'4'' | ||
| Main Level | Primary Bedroom | 12'8'' x 11'3'' | ||
| Main Level | Living Room | 17'4'' x 13'2'' | ||
| Main Level | Dining Room | 12'8'' x 10'0'' | ||
| Main Level | Kitchen | 13'0'' x 8'9'' |
https://www.realtor.ca/real-estate/27761589/91-head-of-the-lake-road-unit-19-vernon-swan-lake-west
Interested?
Contact us for more information
Lyle Doucette
2a-3305 Smith Drive
Armstrong, British Columbia V4Y 0A2

