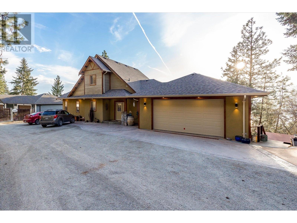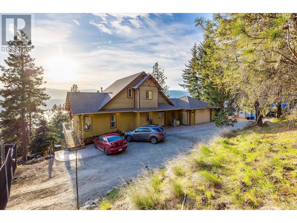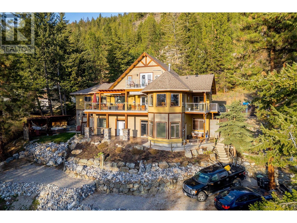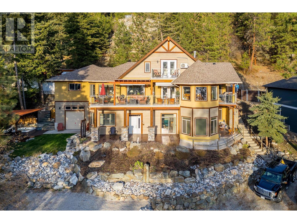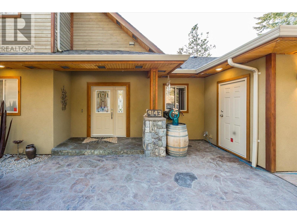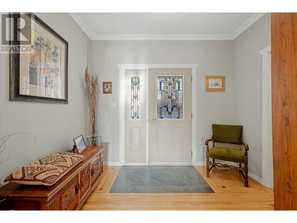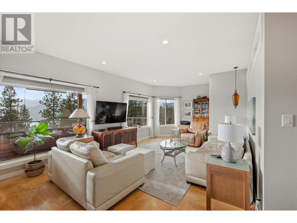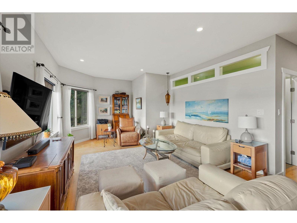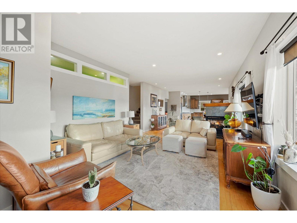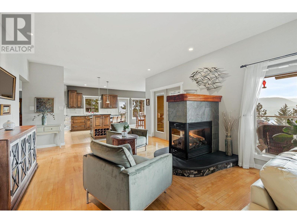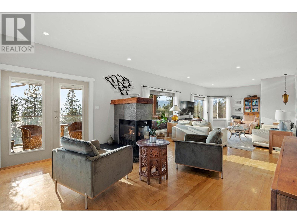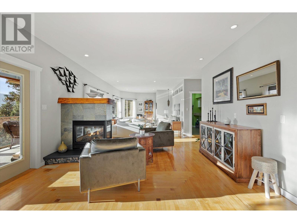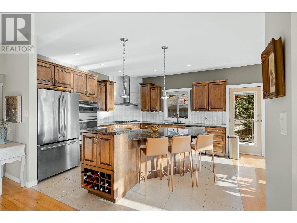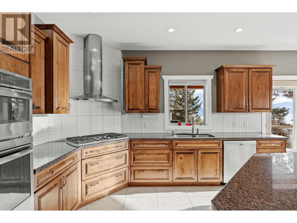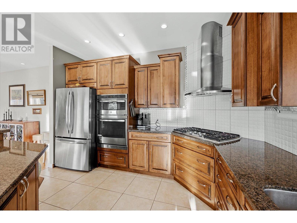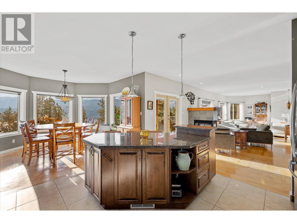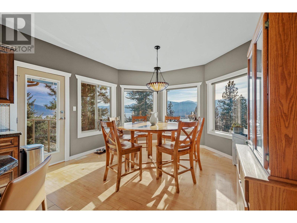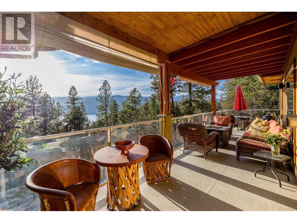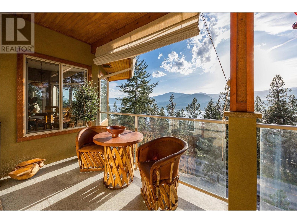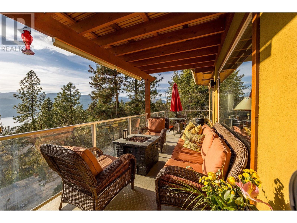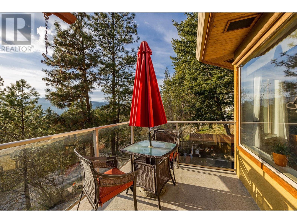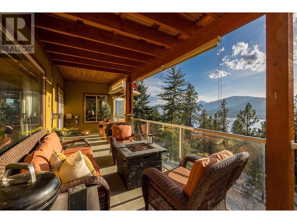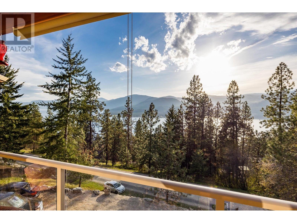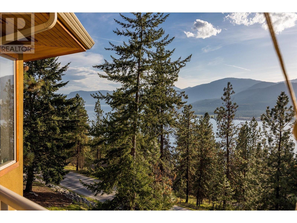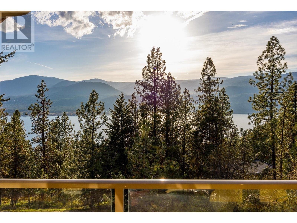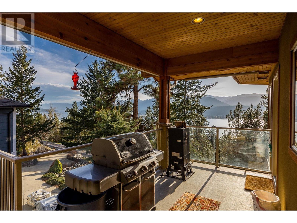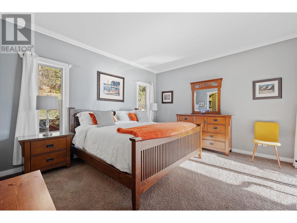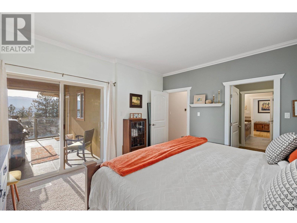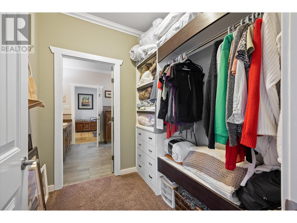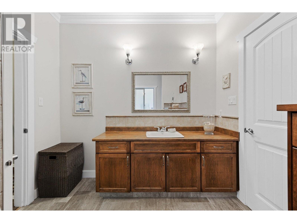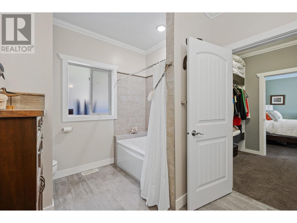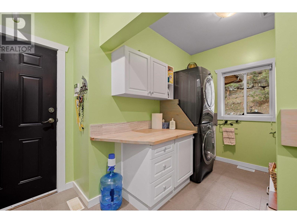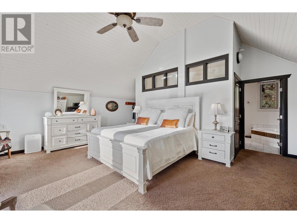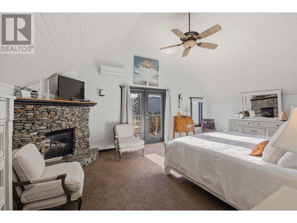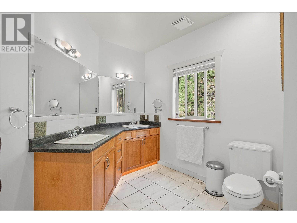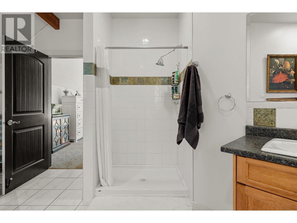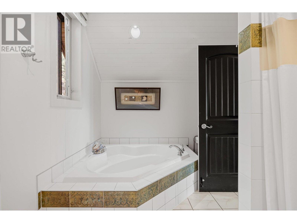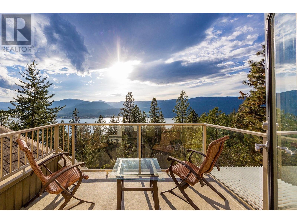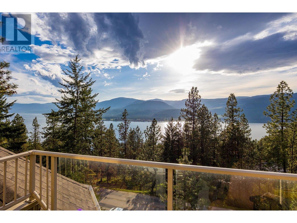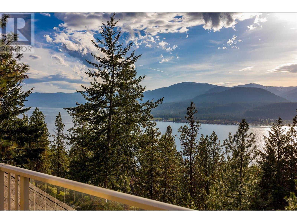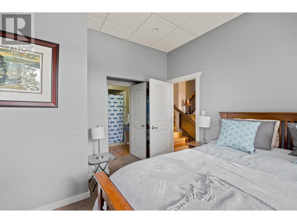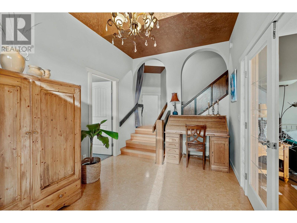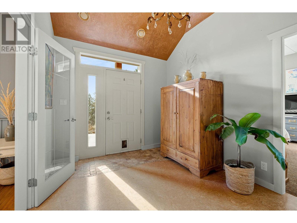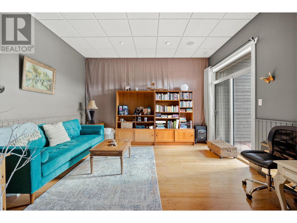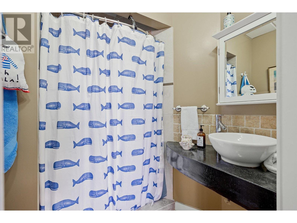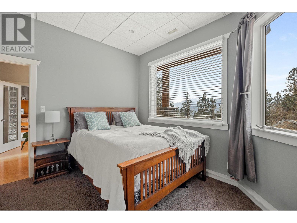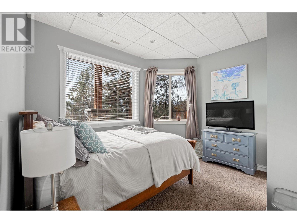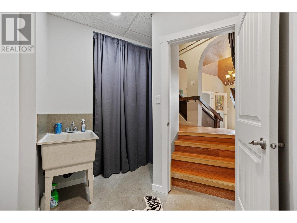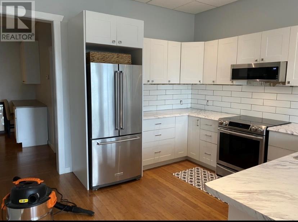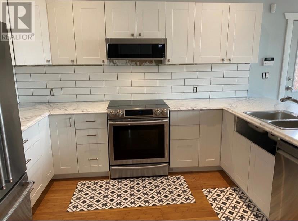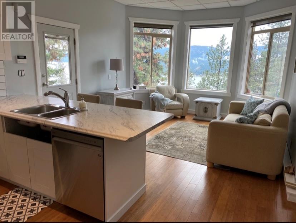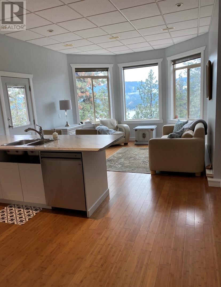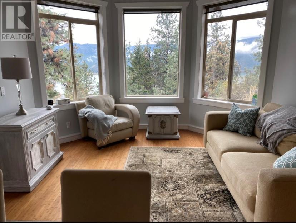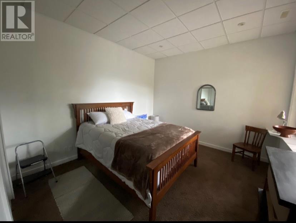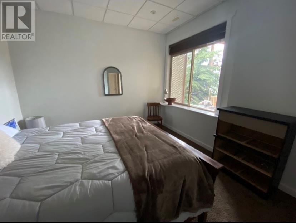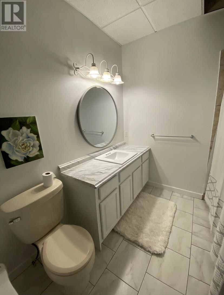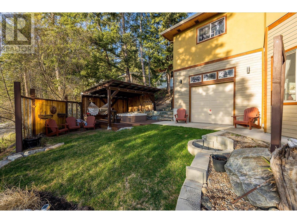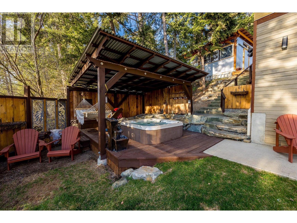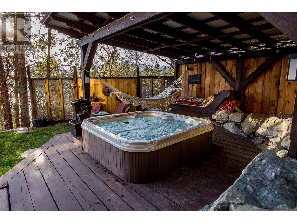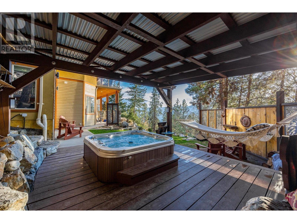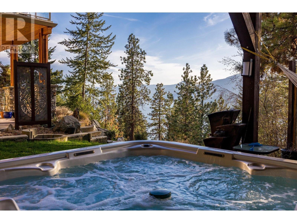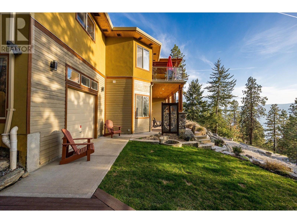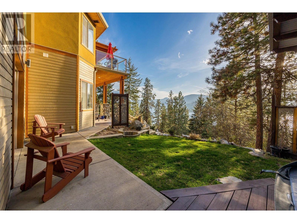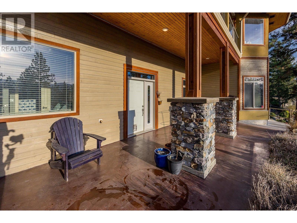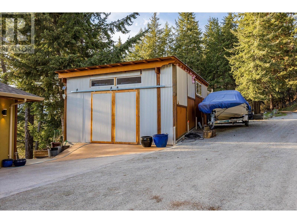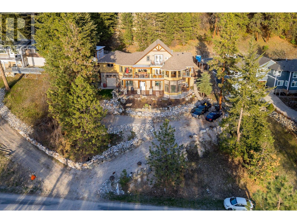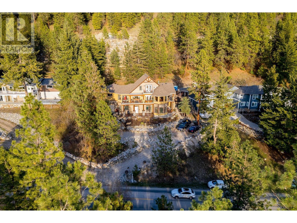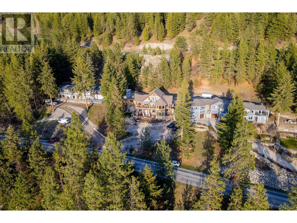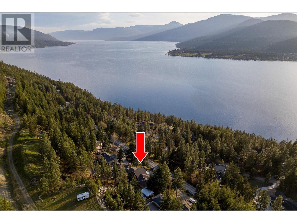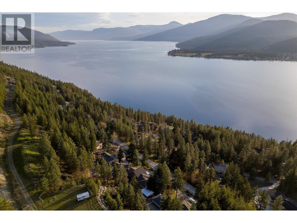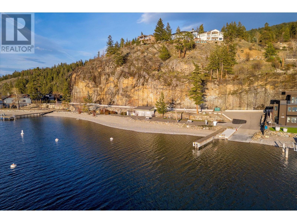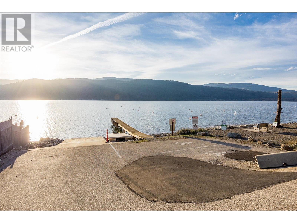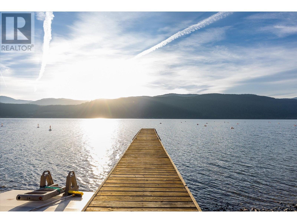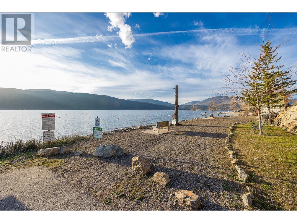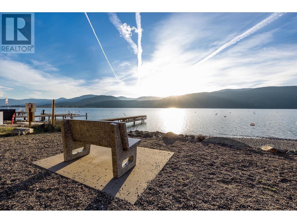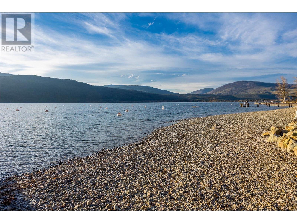9143 Tronson Road Vernon, British Columbia V1H 1E2
4 Bedroom
5 Bathroom
3801 sqft
Split Level Entry
Fireplace
Central Air Conditioning
Forced Air, See Remarks
$1,224,900
Custom-built home with access to the community's private beach, boat launch, and other facilities. Stunning views of Okanagan Lake from both the upper and lower levels, and a renovated suite with independent laundry, entrance, patio, and parking. Two driveways with the main entrance on the back laneway. Large carport was converted into a workshop. Additionally, it includes a buoy for convenient lake access. Don't miss the opportunity to make this beautiful lakeview property your next home! (id:58444)
Property Details
| MLS® Number | 10308821 |
| Property Type | Single Family |
| Neigbourhood | Adventure Bay |
| ParkingSpaceTotal | 8 |
| ViewType | Lake View, Mountain View |
Building
| BathroomTotal | 5 |
| BedroomsTotal | 4 |
| ArchitecturalStyle | Split Level Entry |
| BasementType | Full |
| ConstructedDate | 2005 |
| ConstructionStyleAttachment | Detached |
| ConstructionStyleSplitLevel | Other |
| CoolingType | Central Air Conditioning |
| ExteriorFinish | Stone, Stucco, Wood Siding |
| FireplaceFuel | Gas |
| FireplacePresent | Yes |
| FireplaceType | Unknown |
| HalfBathTotal | 1 |
| HeatingType | Forced Air, See Remarks |
| RoofMaterial | Asphalt Shingle |
| RoofStyle | Unknown |
| StoriesTotal | 3 |
| SizeInterior | 3801 Sqft |
| Type | House |
| UtilityWater | Community Water User's Utility |
Parking
| See Remarks |
Land
| Acreage | No |
| Sewer | Septic Tank |
| SizeIrregular | 0.4 |
| SizeTotal | 0.4 Ac|under 1 Acre |
| SizeTotalText | 0.4 Ac|under 1 Acre |
| ZoningType | Unknown |
Rooms
| Level | Type | Length | Width | Dimensions |
|---|---|---|---|---|
| Second Level | 5pc Ensuite Bath | 12'2'' x 16'1'' | ||
| Second Level | Primary Bedroom | 18'5'' x 21'1'' | ||
| Second Level | Other | 12'10'' x 9'6'' | ||
| Lower Level | Utility Room | 7'6'' x 9'3'' | ||
| Lower Level | Recreation Room | 13'11'' x 12'9'' | ||
| Lower Level | Mud Room | 7'6'' x 9' | ||
| Lower Level | 3pc Ensuite Bath | 7'1'' x 6'9'' | ||
| Lower Level | Bedroom | 11'4'' x 12'8'' | ||
| Main Level | Partial Bathroom | Measurements not available | ||
| Main Level | 4pc Bathroom | 11'5'' x 8'10'' | ||
| Main Level | Bedroom | 13'2'' x 14'3'' | ||
| Main Level | Dining Room | 12' x 12'11'' | ||
| Main Level | Foyer | 8'1'' x 9'11'' | ||
| Main Level | Kitchen | 14' x 12'11'' | ||
| Main Level | Laundry Room | 8'5'' x 7'11'' | ||
| Main Level | Living Room | 18'4'' x 36'1'' | ||
| Main Level | Mud Room | 4'11'' x 10'10'' | ||
| Main Level | Other | 6'4'' x 7'2'' | ||
| Additional Accommodation | Kitchen | 11'7'' x 13'3'' | ||
| Additional Accommodation | Living Room | 14'3'' x 13'3'' | ||
| Additional Accommodation | Full Bathroom | 11'6'' x 7'9'' | ||
| Additional Accommodation | Bedroom | 12'4'' x 15'9'' |
https://www.realtor.ca/real-estate/26708498/9143-tronson-road-vernon-adventure-bay
Interested?
Contact us for more information
Sam Paquette
Personal Real Estate Corporation
Royal LePage Kelowna Paquette Realty
1-1890 Cooper Rd
Kelowna, British Columbia V1Y 8B7
1-1890 Cooper Rd
Kelowna, British Columbia V1Y 8B7
Annie Paquette
Royal LePage Kelowna Paquette Realty
1-1890 Cooper Rd
Kelowna, British Columbia V1Y 8B7
1-1890 Cooper Rd
Kelowna, British Columbia V1Y 8B7

