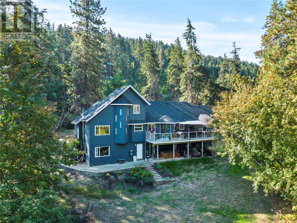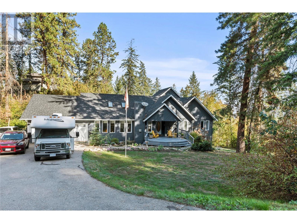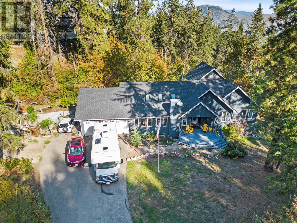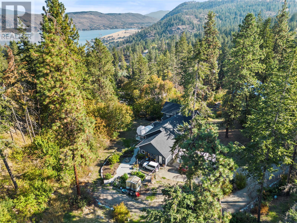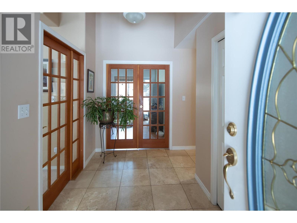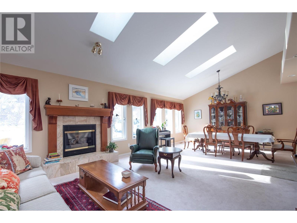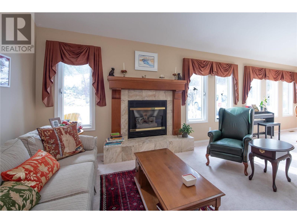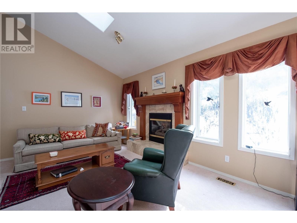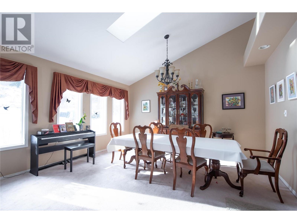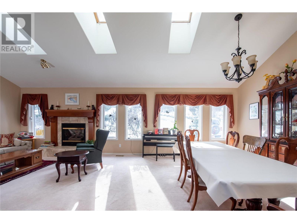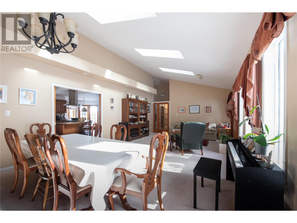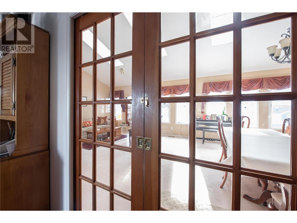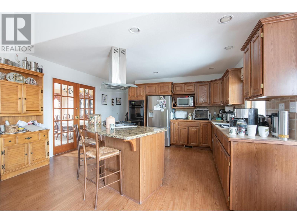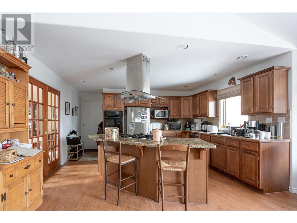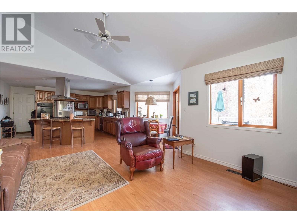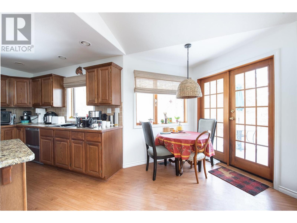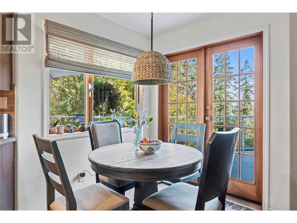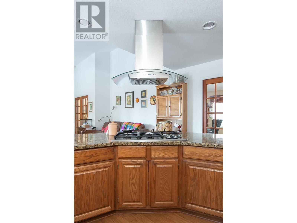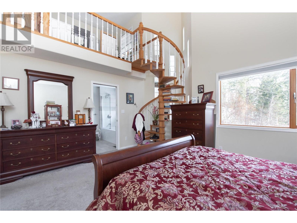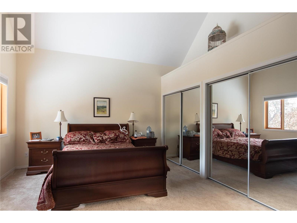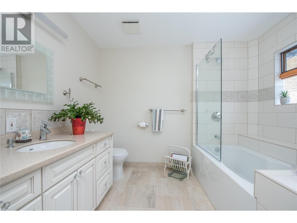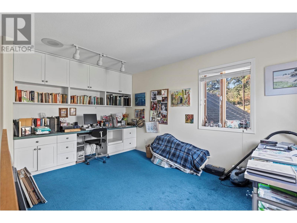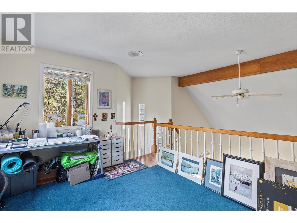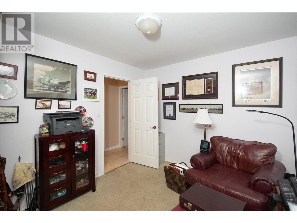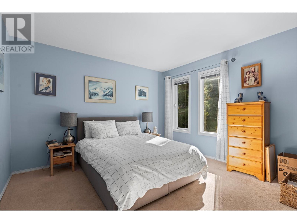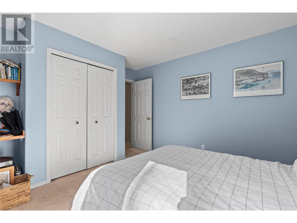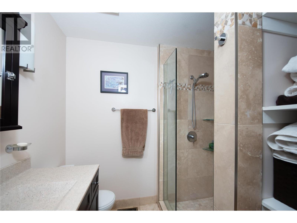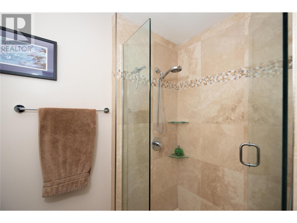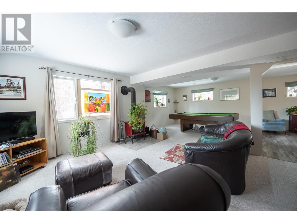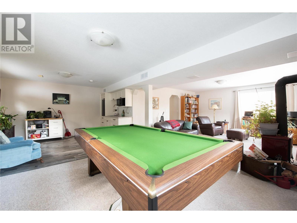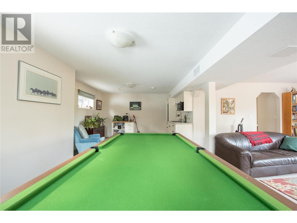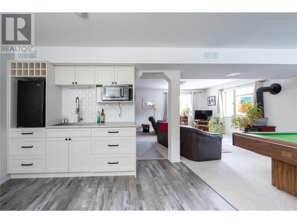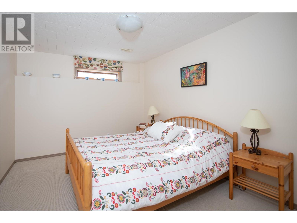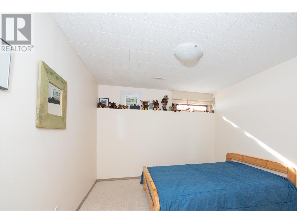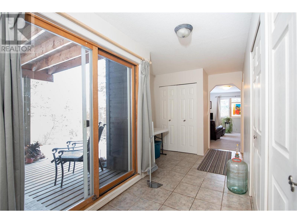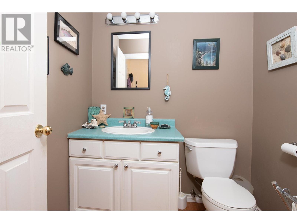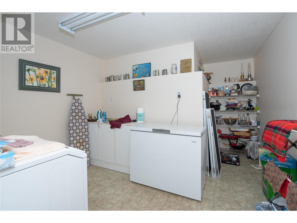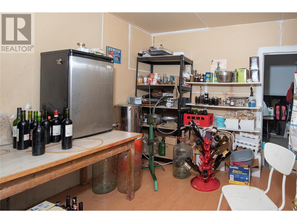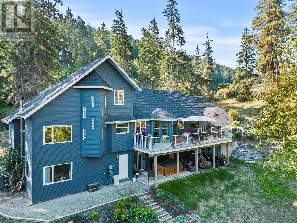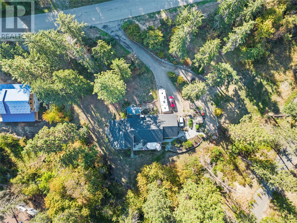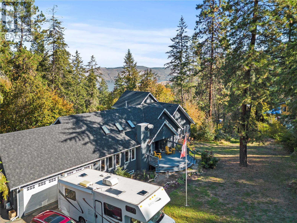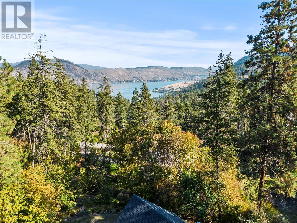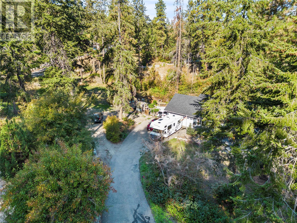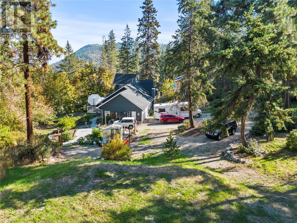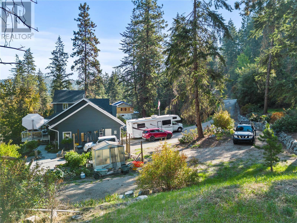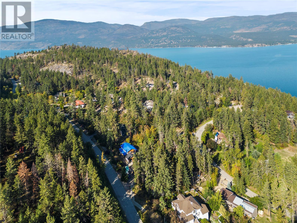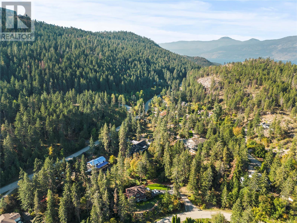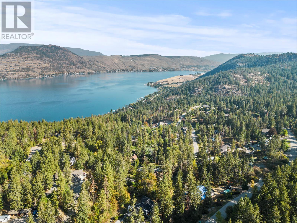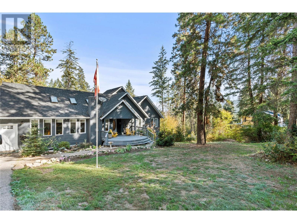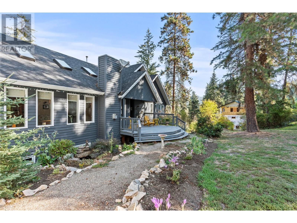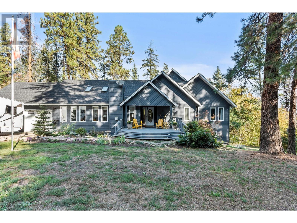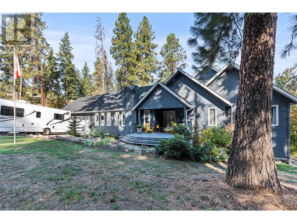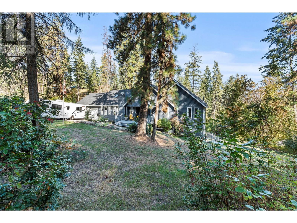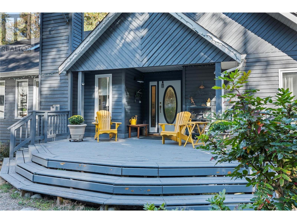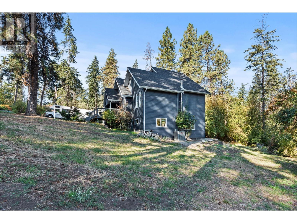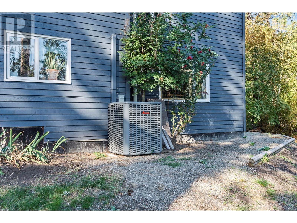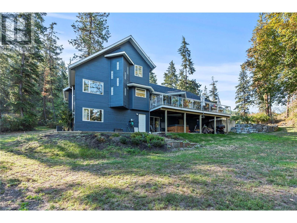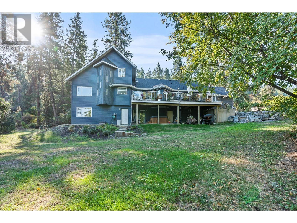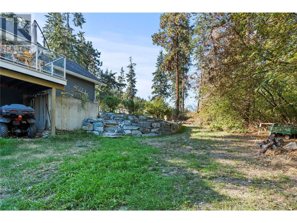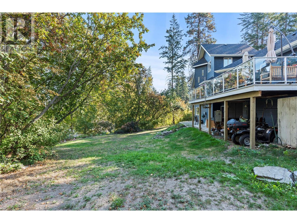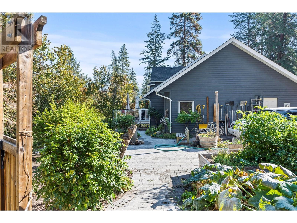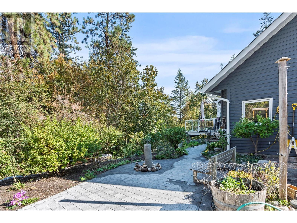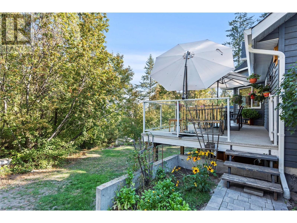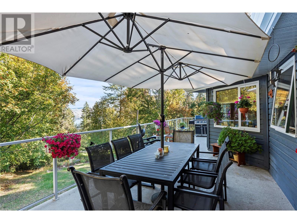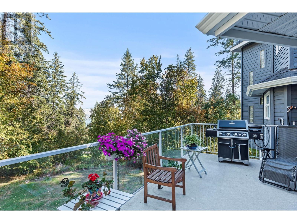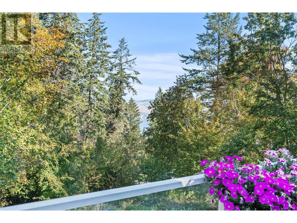9292 Kokanee Road Vernon, British Columbia V1H 1K4
$999,000
Welcome to Sunset Properties! Prepare to be captivated by this well maintained residence. The exterior of this home has been thoughtfully updated with a modern grey stained cedar finish, creating an inviting first impression. Upon entering, you'll be greeted by an impressive front entrance that unfolds into the main living area. The charm continues as French doors invite you into the updated kitchen, where functionality and style seamlessly blend. Another set of French doors leads to a generously sized deck, perfect for outdoor dining, relaxation, or hosting gatherings. Escape to the master bedroom, a true retreat within this home. It boasts a well-appointed 4-piece ensuite bathroom and a unique spiral staircase that ascends to a delightful office/library loft area, ideal for work or leisurely reading. Descend to the finished basement, a versatile area designed for comfort and convenience. Here, a welcoming wood stove takes center stage, creating an inviting ambiance for cooler evenings. The basement's layout offers flexibility and can easily be customized to suit various needs, adapting to your lifestyle. This picturesque property spans an impressive one acre, providing ample space for all your outdoor interests. For your convenience, detailed floor plans for this remarkable home are readily available, allowing you to visualize its layout and endless possibilities. Don't miss this opportunity to make this exceptional property your own! (id:58444)
Property Details
| MLS® Number | 10325211 |
| Property Type | Single Family |
| Neigbourhood | Okanagan Landing |
| Features | Irregular Lot Size, Central Island |
| ParkingSpaceTotal | 2 |
| ViewType | Lake View, Mountain View |
Building
| BathroomTotal | 5 |
| BedroomsTotal | 4 |
| Appliances | Refrigerator, Dishwasher, Dryer, Washer, Oven - Built-in |
| BasementType | Full |
| ConstructedDate | 1993 |
| ConstructionStyleAttachment | Detached |
| CoolingType | Central Air Conditioning |
| ExteriorFinish | Cedar Siding |
| FireplaceFuel | Gas,wood |
| FireplacePresent | Yes |
| FireplaceType | Unknown,conventional |
| FlooringType | Carpeted, Laminate, Tile |
| HalfBathTotal | 2 |
| HeatingFuel | Wood |
| HeatingType | Forced Air, Stove, See Remarks |
| RoofMaterial | Asphalt Shingle |
| RoofStyle | Unknown |
| StoriesTotal | 3 |
| SizeInterior | 3755 Sqft |
| Type | House |
| UtilityWater | Irrigation District |
Parking
| See Remarks | |
| Attached Garage | 2 |
Land
| Acreage | Yes |
| Sewer | Septic Tank |
| SizeFrontage | 239 Ft |
| SizeIrregular | 1.01 |
| SizeTotal | 1.01 Ac|1 - 5 Acres |
| SizeTotalText | 1.01 Ac|1 - 5 Acres |
| ZoningType | Unknown |
Rooms
| Level | Type | Length | Width | Dimensions |
|---|---|---|---|---|
| Second Level | Bedroom - Bachelor | 14'8'' x 9'4'' | ||
| Basement | 3pc Bathroom | 6'7'' x 7'5'' | ||
| Basement | Bedroom | 12'1'' x 12'2'' | ||
| Basement | Bedroom | 12'1'' x 10'4'' | ||
| Basement | Wine Cellar | 10'0'' x 10'7'' | ||
| Basement | Laundry Room | 8'9'' x 11'4'' | ||
| Basement | Kitchen | 13'7'' x 11'6'' | ||
| Basement | Family Room | 15'7'' x 15'8'' | ||
| Basement | Games Room | 11'7'' x 13'7'' | ||
| Main Level | Living Room | 14'8'' x 16'0'' | ||
| Main Level | Partial Bathroom | 5'7'' x 6'0'' | ||
| Main Level | Partial Bathroom | 5'7'' x 6'0'' | ||
| Main Level | Dining Room | 14'8'' x 10'0'' | ||
| Main Level | Living Room | 14'8'' x 16'0'' | ||
| Main Level | Dining Nook | 12'5'' x 17'0'' | ||
| Main Level | Kitchen | 14'8'' x 12'2'' | ||
| Main Level | 3pc Bathroom | 6'0'' x 7'2'' | ||
| Main Level | Den | 9'11'' x 10'6'' | ||
| Main Level | Bedroom | 12'2'' x 11'0'' | ||
| Main Level | 4pc Ensuite Bath | 9'8'' x 7'2'' | ||
| Main Level | Primary Bedroom | 12'9'' x 16'4'' |
Utilities
| Cable | Available |
| Electricity | Available |
| Natural Gas | Available |
| Telephone | Available |
| Water | Available |
https://www.realtor.ca/real-estate/27487556/9292-kokanee-road-vernon-okanagan-landing
Interested?
Contact us for more information
Jake Russell
Personal Real Estate Corporation
4007 - 32nd Street
Vernon, British Columbia V1T 5P2

