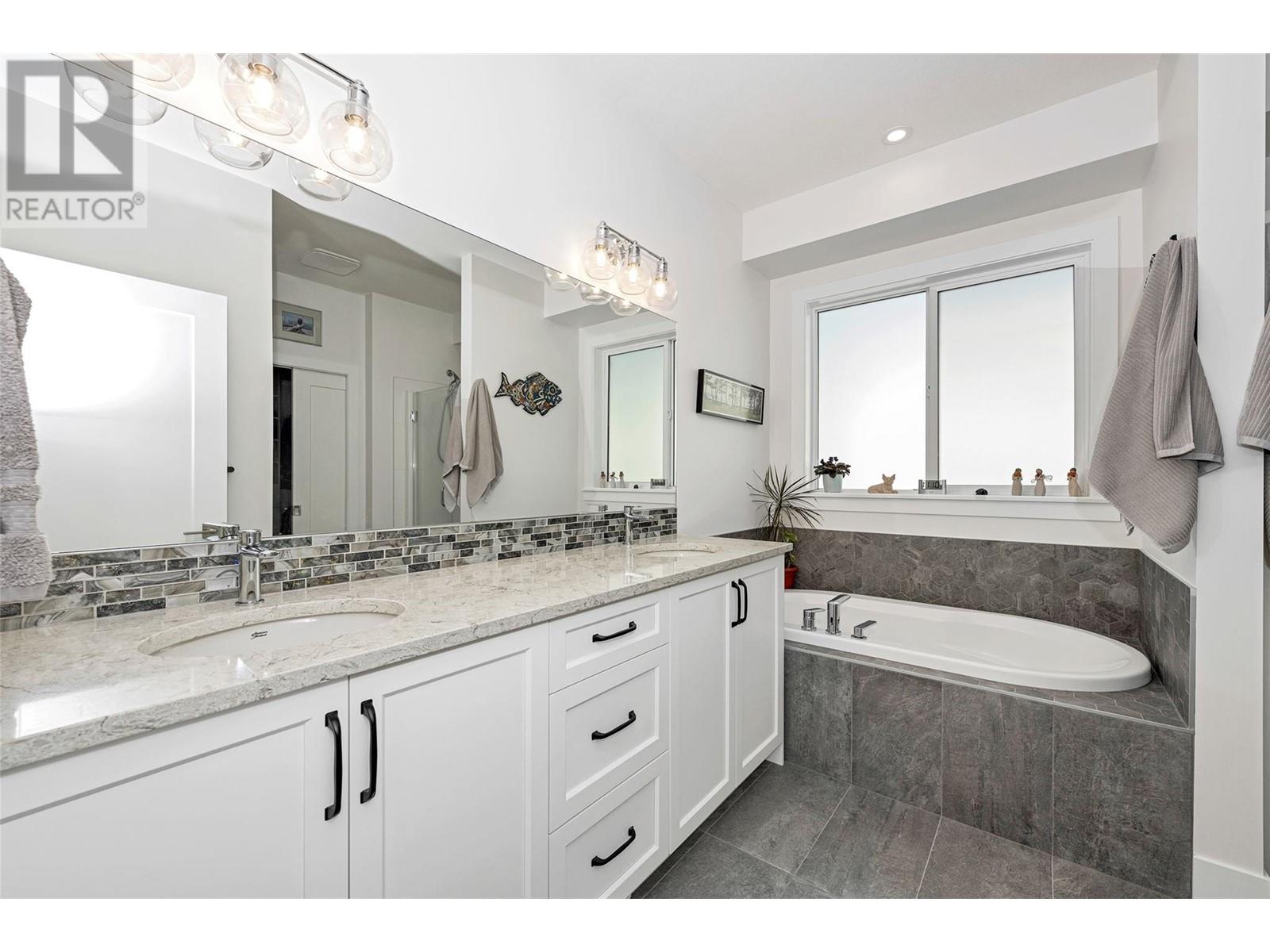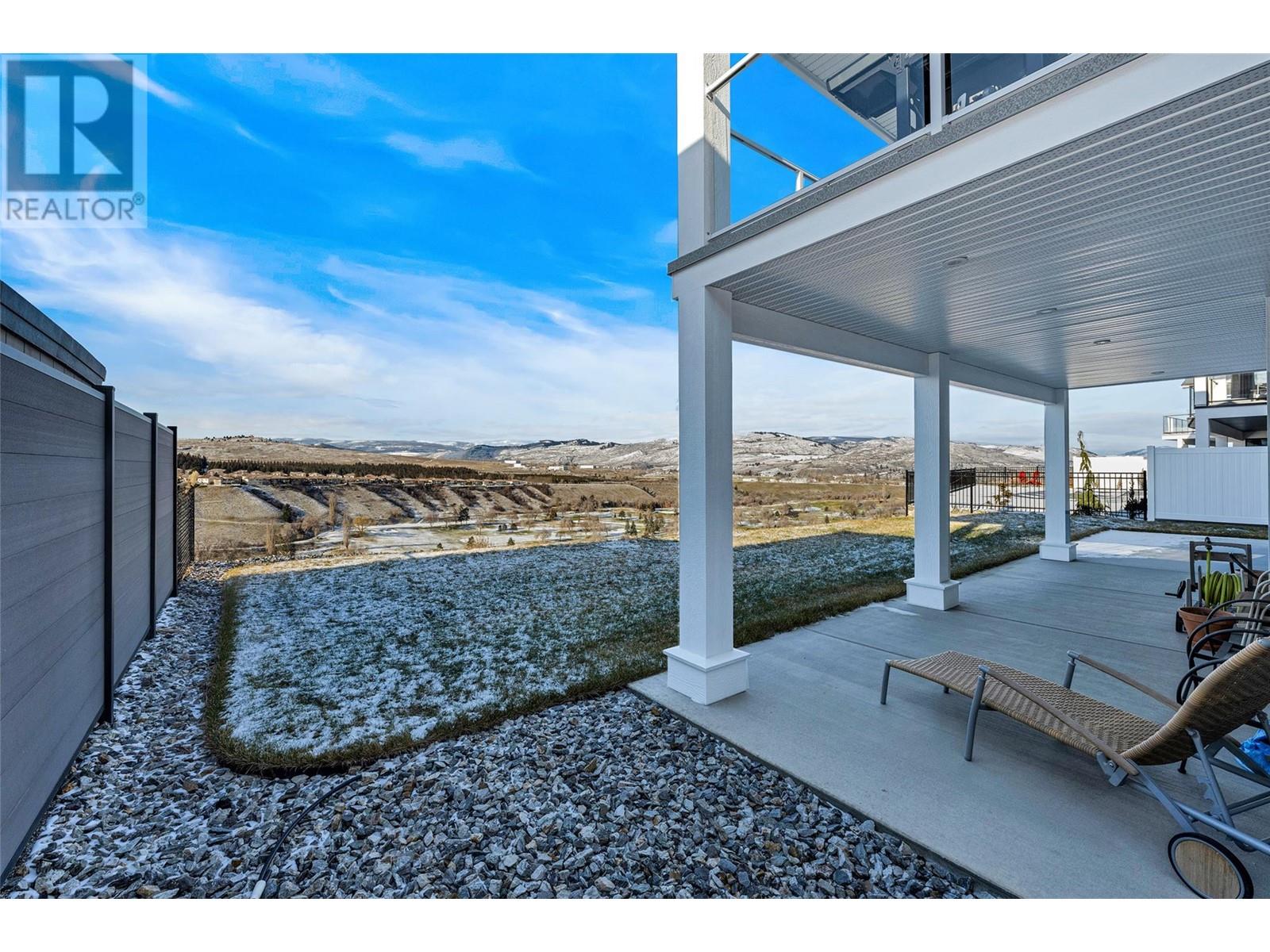934 Mt Griffin Road Vernon, British Columbia V1B 0A5
$1,275,000
Located on Middleton Mountain overlooking the Vernon Golf & Country Club with a pleasant view of Kalamalka Lake. Built in 2023, this near new level entry rancher boasts 3-bedrooms, open concept living area, larger windows, gas fireplace, gourmet kitchen with island & breakfast bar, beautiful appliances, spacious primary bedroom with beautiful ensuite c/w shower & soaker tub, second bedroom could be used as den. The walkout basement consists of one-bedroom, full bathroom, family room, and approx. 820 sq.ft. of unfinished area ideal for storage, summer kitchen and/or bedroom/s. The lower level has been roughed in for a suite. Both levels offer sliding glass doors to larger covered decks with additional sundecks. Double garage with driveway large enough for 3 vehicles. Private rear yard with unobstructed view and low maintenance landscaping with underground sprinklers. (id:58444)
Property Details
| MLS® Number | 10334684 |
| Property Type | Single Family |
| Neigbourhood | Middleton Mountain Vernon |
| Features | Two Balconies |
| ParkingSpaceTotal | 5 |
| ViewType | Lake View, Mountain View |
Building
| BathroomTotal | 3 |
| BedroomsTotal | 3 |
| Appliances | Refrigerator, Dishwasher, Range - Electric, Microwave, Washer & Dryer |
| ArchitecturalStyle | Ranch |
| ConstructedDate | 2023 |
| ConstructionStyleAttachment | Detached |
| CoolingType | Central Air Conditioning |
| FireplaceFuel | Gas |
| FireplacePresent | Yes |
| FireplaceType | Unknown |
| FlooringType | Carpeted, Ceramic Tile, Hardwood |
| HeatingType | Forced Air |
| RoofMaterial | Asphalt Shingle |
| RoofStyle | Unknown |
| StoriesTotal | 2 |
| SizeInterior | 2325 Sqft |
| Type | House |
| UtilityWater | Municipal Water |
Parking
| Attached Garage | 2 |
Land
| Acreage | No |
| LandscapeFeatures | Underground Sprinkler |
| Sewer | Municipal Sewage System |
| SizeIrregular | 0.2 |
| SizeTotal | 0.2 Ac|under 1 Acre |
| SizeTotalText | 0.2 Ac|under 1 Acre |
| ZoningType | Unknown |
Rooms
| Level | Type | Length | Width | Dimensions |
|---|---|---|---|---|
| Basement | Storage | 37'10'' x 10' | ||
| Basement | Utility Room | 12'6'' x 12' | ||
| Basement | Bedroom | 12'4'' x 12'4'' | ||
| Basement | 4pc Bathroom | 9'6'' x 5' | ||
| Basement | Family Room | 27'6'' x 15' | ||
| Main Level | Foyer | 13' x 6' | ||
| Main Level | Laundry Room | 8' x 7'6'' | ||
| Main Level | 4pc Bathroom | 8'6'' x 5' | ||
| Main Level | Bedroom | 12'6'' x 11' | ||
| Main Level | 5pc Ensuite Bath | 10'6'' x 10'6'' | ||
| Main Level | Primary Bedroom | 14' x 13' | ||
| Main Level | Living Room | 15' x 14' | ||
| Main Level | Dining Room | 11'6'' x 9'6'' | ||
| Main Level | Kitchen | 11'6'' x 11'6'' |
https://www.realtor.ca/real-estate/27890904/934-mt-griffin-road-vernon-middleton-mountain-vernon
Interested?
Contact us for more information
Ken Mccluskey
4007 - 32nd Street
Vernon, British Columbia V1T 5P2












































