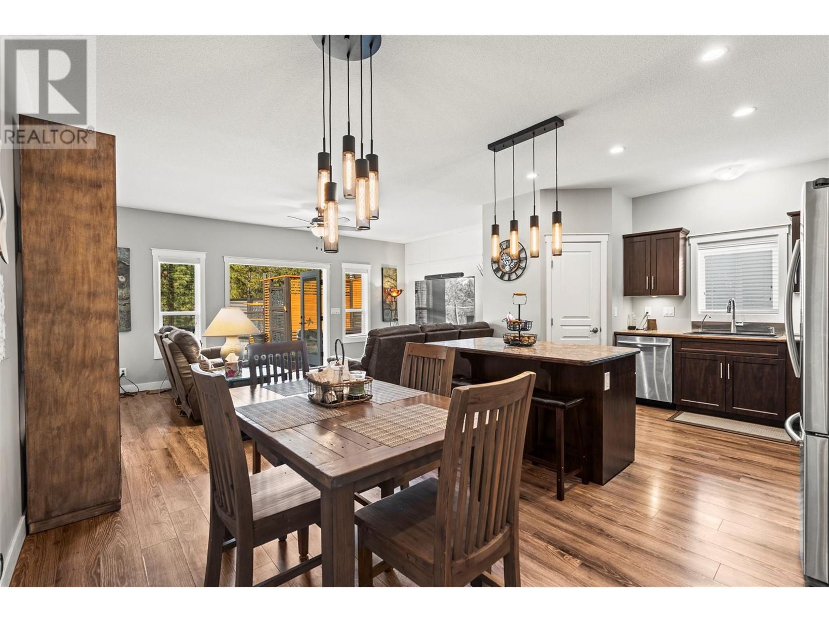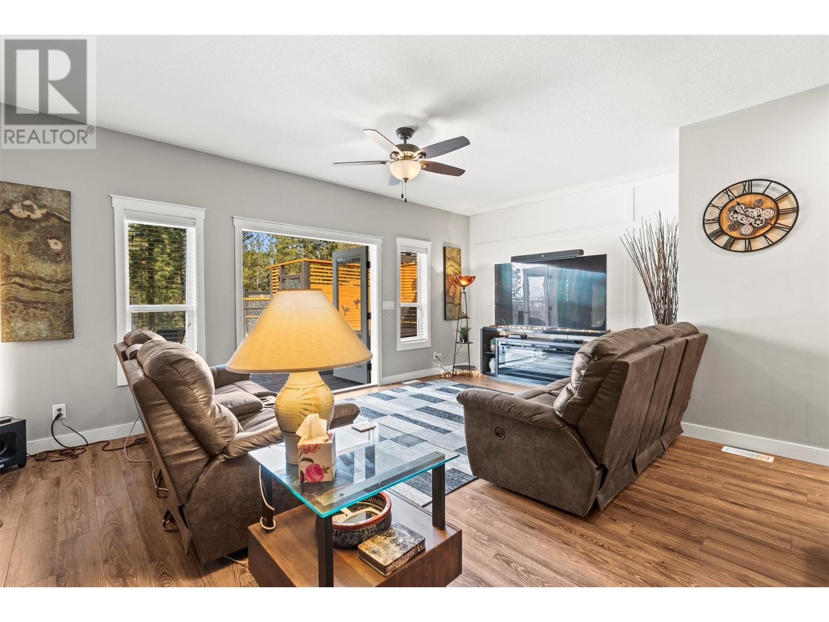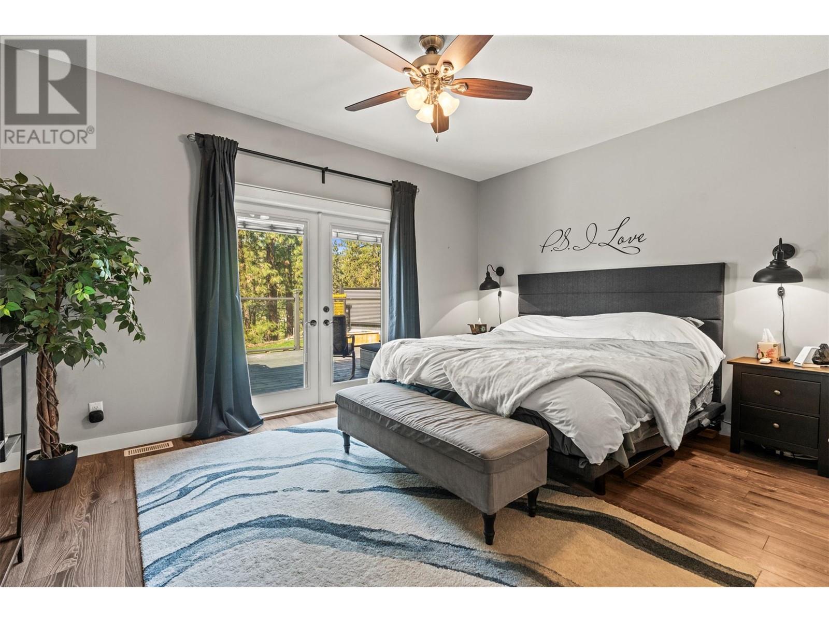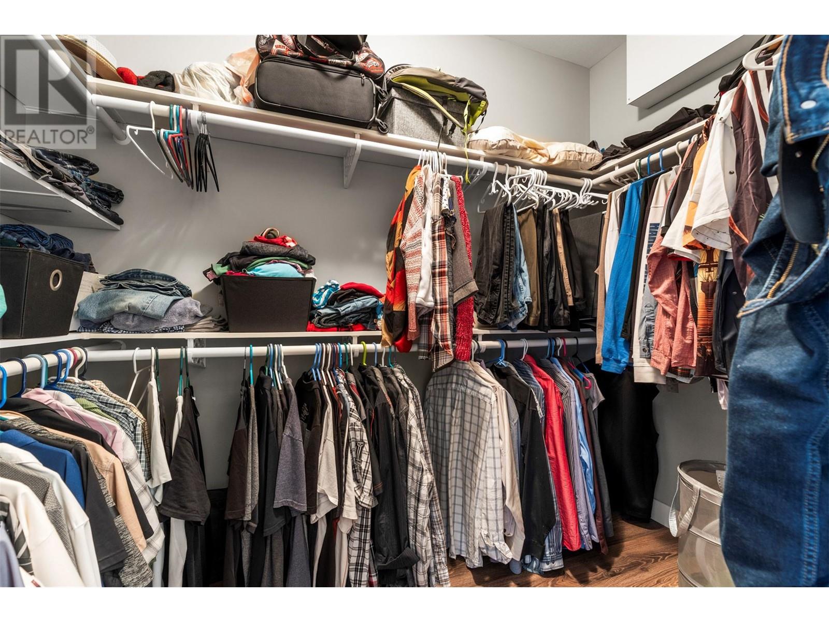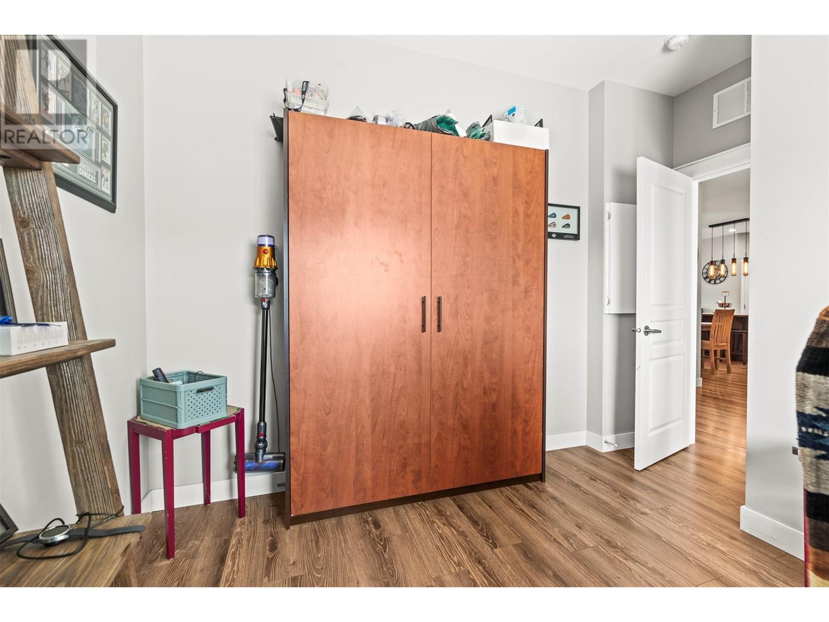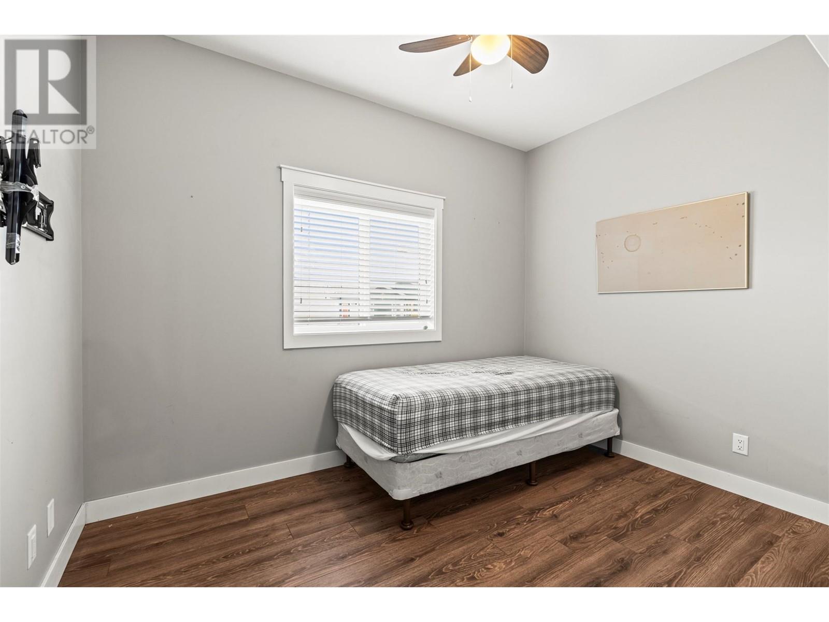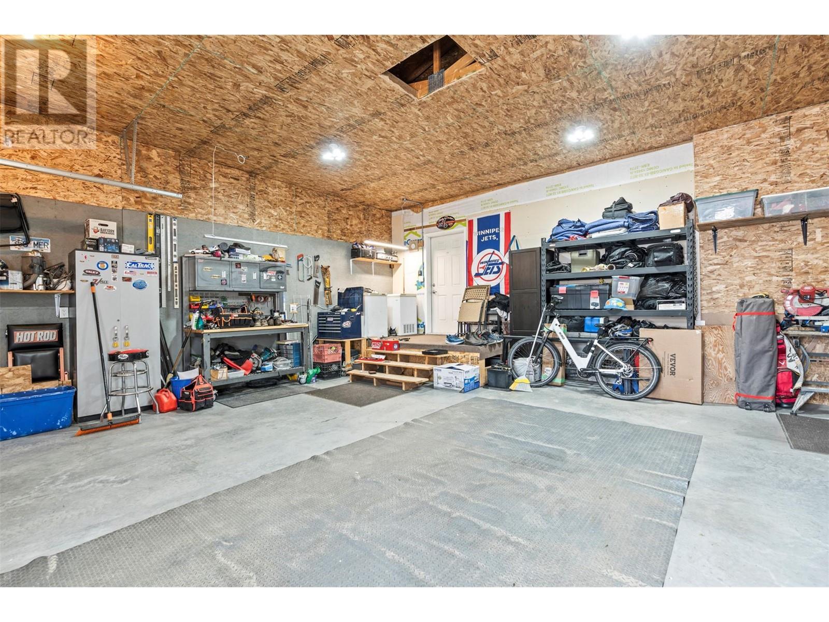9510 Highway 97 Highway Unit# 170 Vernon, British Columbia V1H 1R8
$689,900Maintenance, Pad Rental
$418 Monthly
Maintenance, Pad Rental
$418 MonthlyWelcome to Lawrence Heights a tranquil 40+ Adult Community minutes from Vernon! This unique 2018 built 3 bedroom/2 bathroom home is perched on a desirable lot at the top of the community. Thoughtfully designed with over 1450 sqft of luxury living space & featuring: LVP floors, S/S Appliances,9-foot ceilings & high-end finishings throughout. Huge master-bedroom with generous walk-in closet and ensuite featuring his+her sinks. The backyard is immersed in nature and with a full size deck & HOT-TUB to enjoy it. The attached DOUBLE GARAGE + Oversized RV PARKING is a nice bonus. Located in a well-maintained adult community with reasonable fee’s. Conveniently located near amenities, Spallumcheen Golf & Country Club, and Okanagan Lake, this one is a must see! Book your showing today! THIS ONE IS STILL AVAILABLE AND EASY TO SHOW! (id:58444)
Property Details
| MLS® Number | 10342553 |
| Property Type | Single Family |
| Neigbourhood | Swan Lake West |
| CommunityFeatures | Adult Oriented, Pets Allowed, Rentals Not Allowed |
| Features | Level Lot, Private Setting |
| ParkingSpaceTotal | 6 |
| ViewType | Mountain View, Valley View |
Building
| BathroomTotal | 2 |
| BedroomsTotal | 3 |
| Appliances | Refrigerator, Dishwasher, Dryer, Range - Electric, Microwave, Washer |
| ConstructedDate | 2018 |
| CoolingType | Central Air Conditioning |
| HeatingType | Forced Air, See Remarks |
| RoofMaterial | Asphalt Shingle |
| RoofStyle | Unknown |
| StoriesTotal | 1 |
| SizeInterior | 1452 Sqft |
| Type | Manufactured Home |
| UtilityWater | Community Water User's Utility |
Parking
| See Remarks | |
| Attached Garage | 2 |
| Oversize | |
| RV | 1 |
Land
| AccessType | Easy Access |
| Acreage | No |
| LandscapeFeatures | Landscaped, Level |
| Sewer | Septic Tank |
| SizeTotalText | Under 1 Acre |
| ZoningType | Unknown |
Rooms
| Level | Type | Length | Width | Dimensions |
|---|---|---|---|---|
| Main Level | Laundry Room | 6'5'' x 5' | ||
| Main Level | Living Room | 19'9'' x 14'2'' | ||
| Main Level | Bedroom | 8'3'' x 11'2'' | ||
| Main Level | Bedroom | 9'3'' x 11'3'' | ||
| Main Level | Living Room | 14'2'' x 19'9'' | ||
| Main Level | 4pc Bathroom | 8'0'' x 8'2'' | ||
| Main Level | 4pc Ensuite Bath | 9'1'' x 8'8'' | ||
| Main Level | Primary Bedroom | 21'0'' x 15'0'' | ||
| Main Level | Dining Room | 6'3'' x 6'8'' | ||
| Main Level | Kitchen | 11'11'' x 11'9'' |
https://www.realtor.ca/real-estate/28139188/9510-highway-97-highway-unit-170-vernon-swan-lake-west
Interested?
Contact us for more information
Derek Leippi
Personal Real Estate Corporation
106 - 460 Doyle Avenue
Kelowna, British Columbia V1Y 0C2











