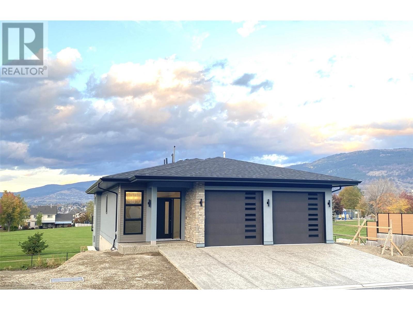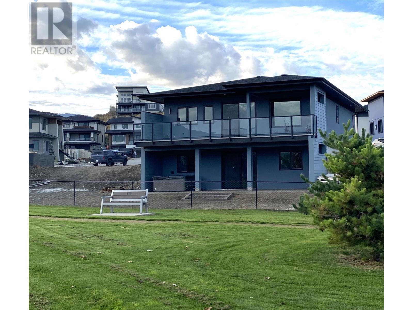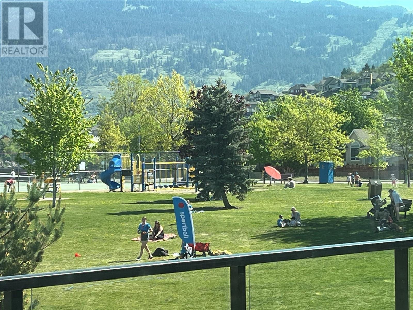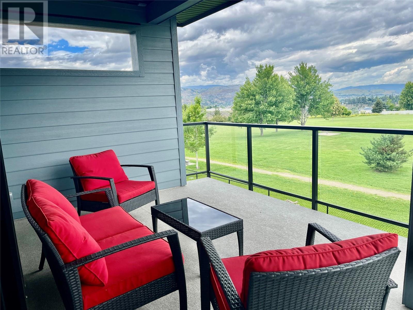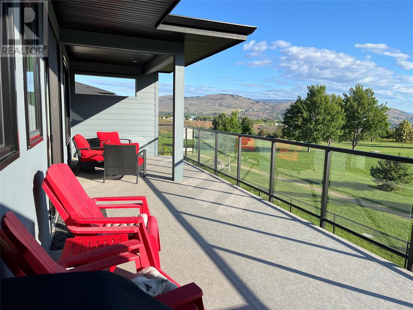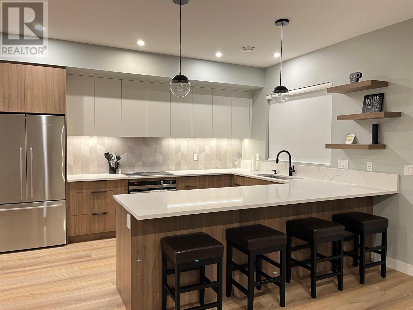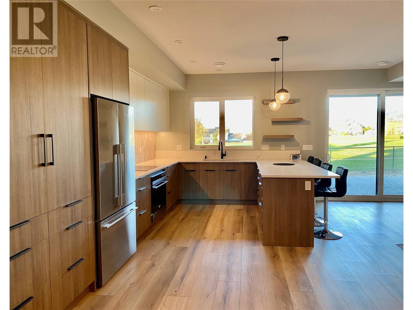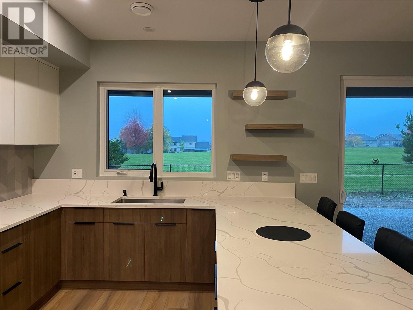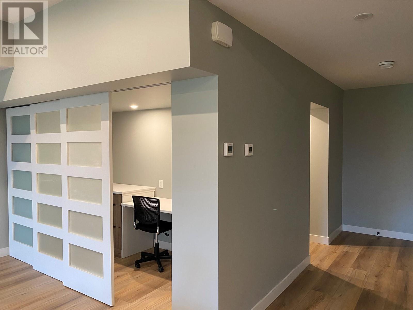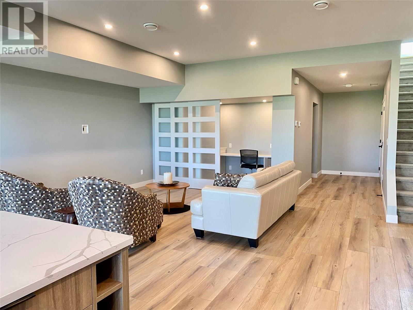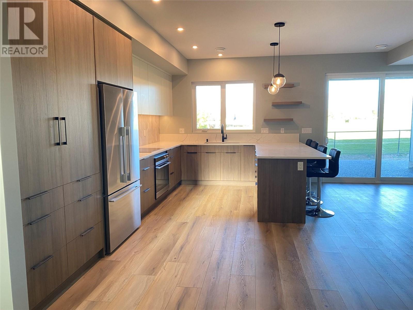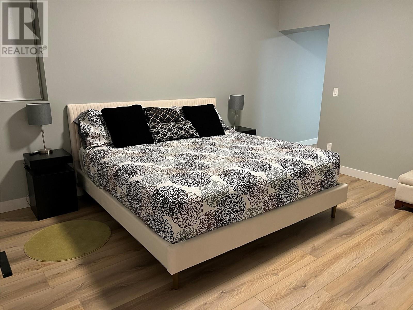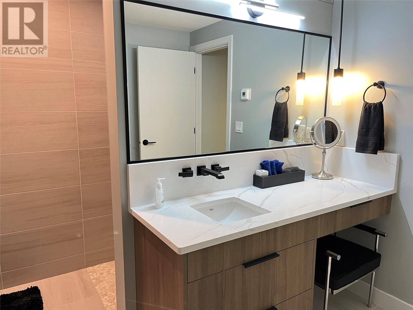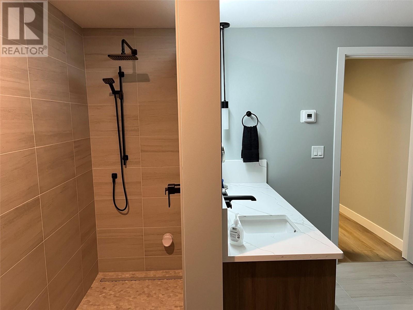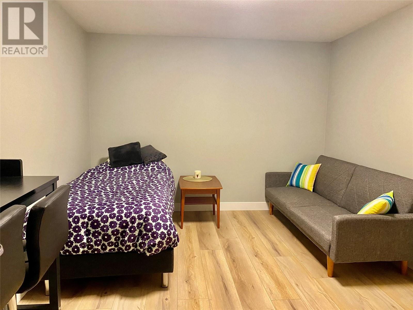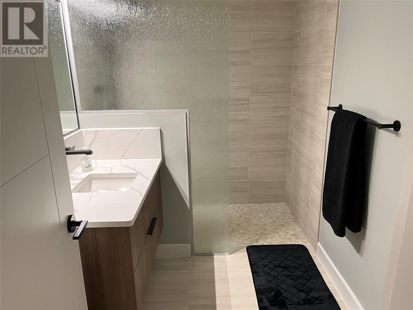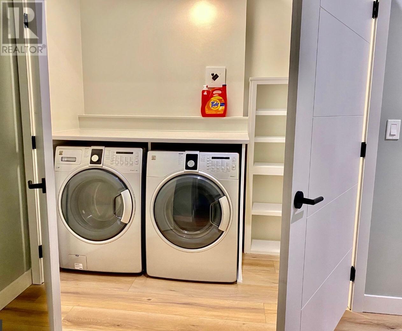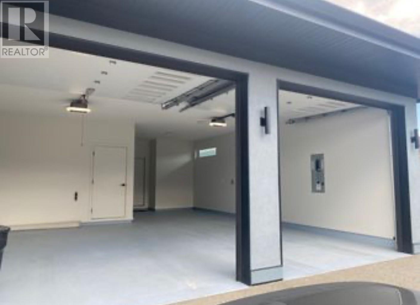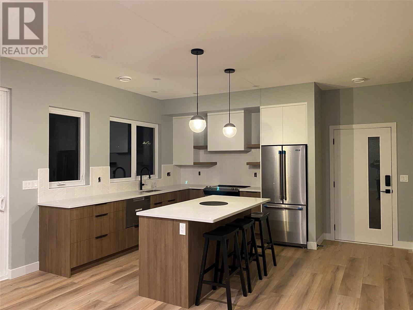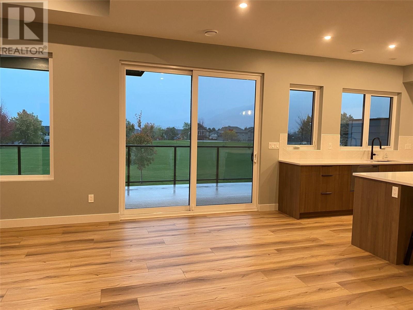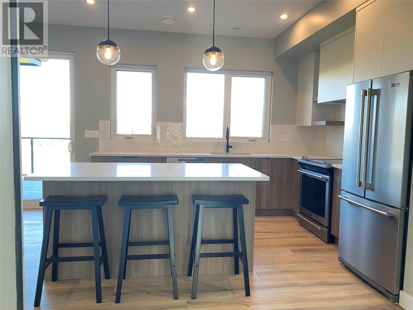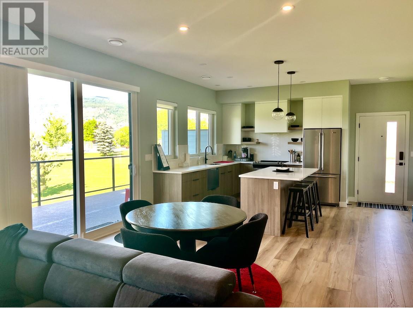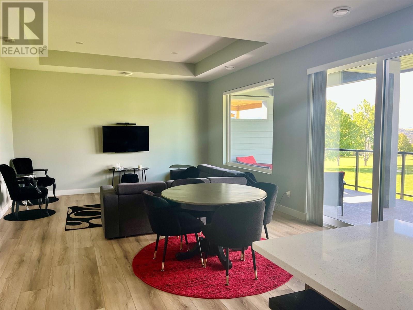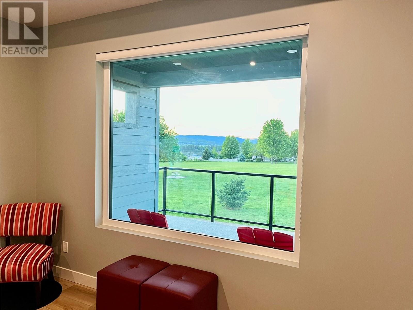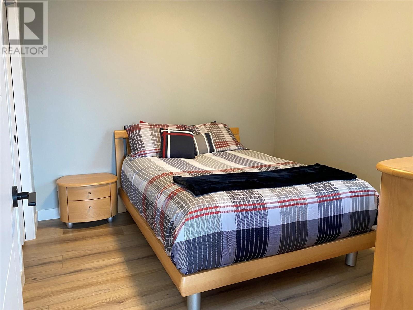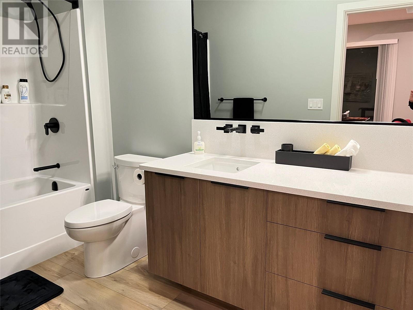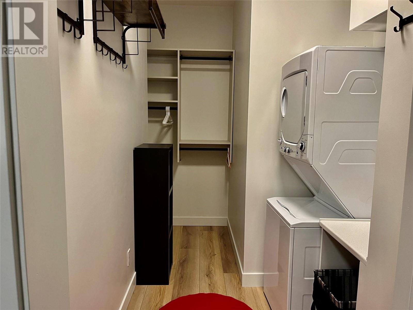975 Mt Burnham Road Vernon, British Columbia V1B 2B6
$1,049,000Maintenance,
$200 Monthly
Maintenance,
$200 MonthlyLock & Go lifestyle. Perfect for a family share or investment. 2 completely separate self-contained units in 1. This 1-year-old home backs on to Sawicki Park in desirable Middleton community. Custom-built rancher with walk out basement. Smaller 1000 sq ft suite is on main level and accessed from side of home. (perfect for aging parent/adult child or a mortgage helper). Tandem garage allows for both suites to have secure parking EV plug and a storage/shop area. Main level deck is 34 ft. x 10.6 ft. and an ideal entertaining space. Privacy walls & shade are perfect on hot summer days. The larger suite is on lower level. 1600 sq. ft. with 2 bedrooms, 2 full bathrooms, high-end finishing. Both deck & patio have panorama views to park, perfect for indoor-outdoor living. Easy clean design. open concept, modern kitchens, quartz counters, high end appliances. Solar tube light in upper bathroom, Toto washlet in lower ensuite, curb-less showers. ICF foundation, engineered ICF suspended slab. Basement has radiant heat throughout, both floors have forced air heat & A/C, on-demand combination boiler. Aluminum clad windows, 3-foot soffit overhang to keep elements away from house, photocell lights for evening security. Located on Middleton Mountain. Minutes away from Biking & Walking trails, Kal Lake, Sawicki Park and the popular Rail trail. Home Warranty & occupancy in place. NOT a STRATA property. Additional finishing & landscaping to be done once neighbouring house complete. (id:58444)
Property Details
| MLS® Number | 10340897 |
| Property Type | Single Family |
| Neigbourhood | Middleton Mountain Vernon |
| ParkingSpaceTotal | 3 |
| ViewType | City View, Mountain View, View (panoramic) |
Building
| BathroomTotal | 3 |
| BedroomsTotal | 3 |
| ArchitecturalStyle | Ranch |
| BasementType | Full |
| ConstructedDate | 2023 |
| ConstructionStyleAttachment | Detached |
| CoolingType | Central Air Conditioning |
| ExteriorFinish | Stucco |
| FlooringType | Mixed Flooring |
| FoundationType | Insulated Concrete Forms |
| HeatingFuel | Other |
| HeatingType | Forced Air, Hot Water |
| StoriesTotal | 2 |
| SizeInterior | 2634 Sqft |
| Type | House |
| UtilityWater | Municipal Water |
Parking
| Attached Garage | 3 |
Land
| Acreage | No |
| Sewer | Municipal Sewage System |
| SizeTotalText | Under 1 Acre |
| ZoningType | Unknown |
Rooms
| Level | Type | Length | Width | Dimensions |
|---|---|---|---|---|
| Lower Level | Full Bathroom | 9'6'' x 6' | ||
| Lower Level | Bedroom | 13' x 10'6'' | ||
| Lower Level | Other | 6'5'' x 3'6'' | ||
| Lower Level | Full Ensuite Bathroom | 12' x 8' | ||
| Lower Level | Primary Bedroom | 14'9'' x 11'3'' | ||
| Lower Level | Office | 10'3'' x 4'11'' | ||
| Lower Level | Dining Room | 15' x 9' | ||
| Lower Level | Kitchen | 15' x 12' | ||
| Lower Level | Living Room | 12' x 11' | ||
| Main Level | Other | 23' x 20' | ||
| Main Level | Full Bathroom | 11' x 5'6'' | ||
| Main Level | Bedroom | 10'11'' x 10' | ||
| Main Level | Dining Room | 15' x 9'6'' | ||
| Main Level | Kitchen | 15' x 11'6'' |
https://www.realtor.ca/real-estate/28088791/975-mt-burnham-road-vernon-middleton-mountain-vernon
Interested?
Contact us for more information
Howard Neufeld
4007 - 32nd Street
Vernon, British Columbia V1T 5P2

