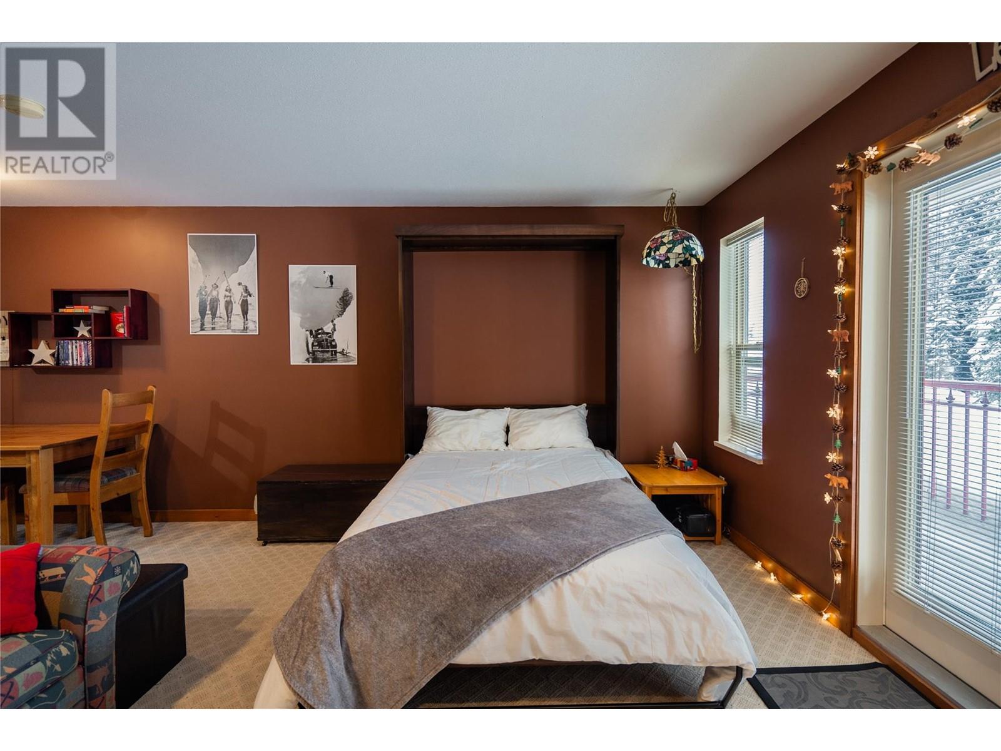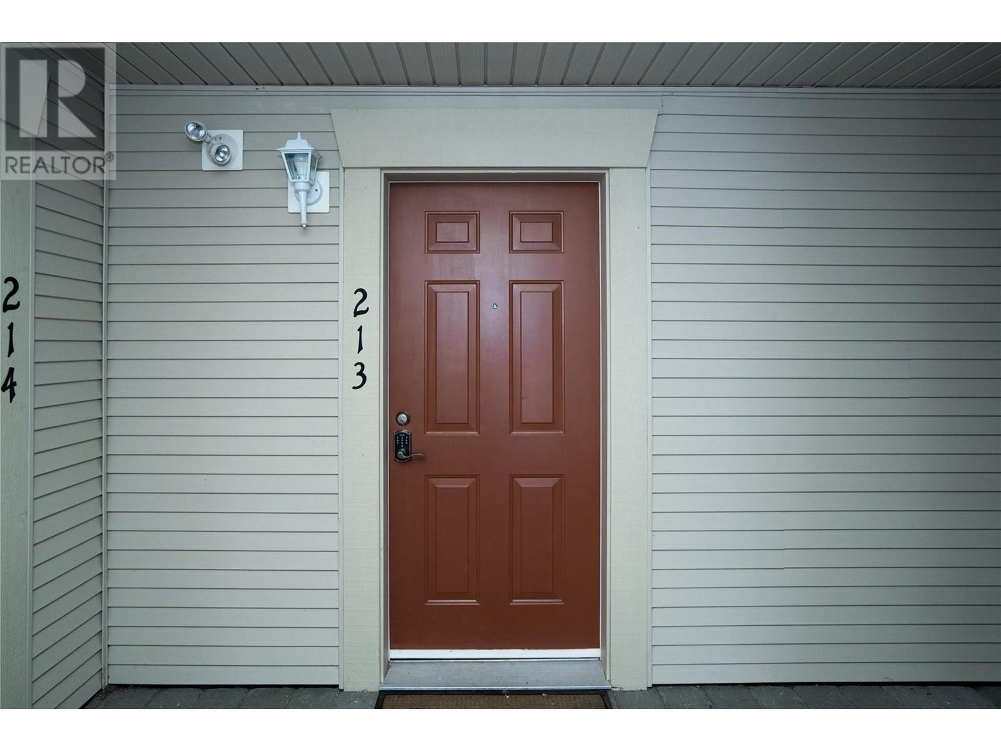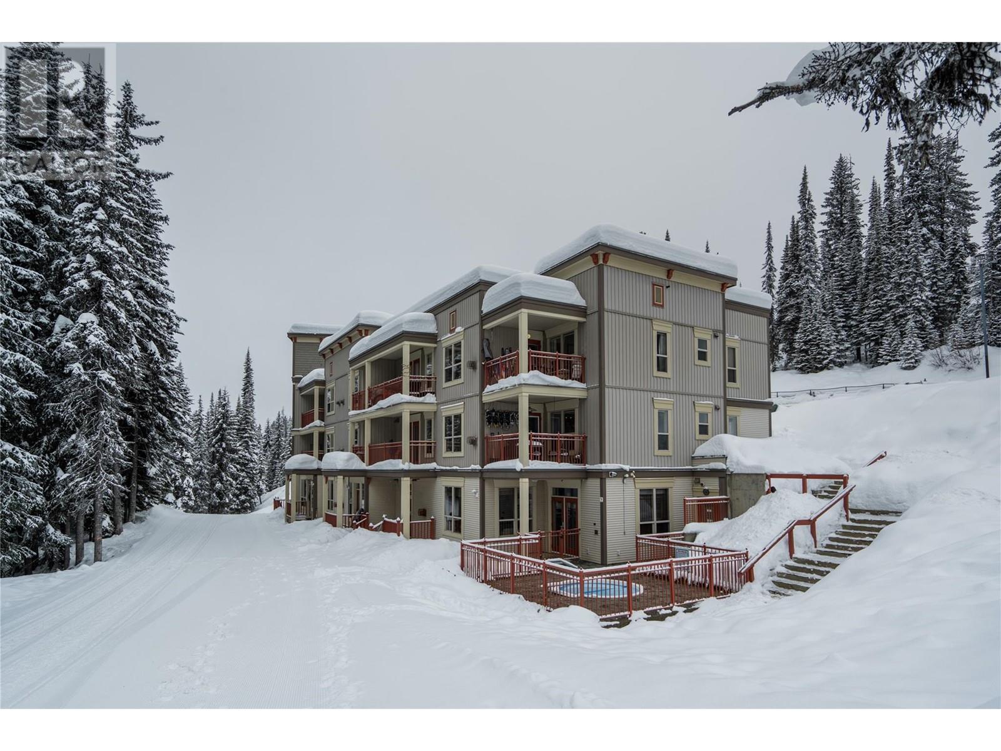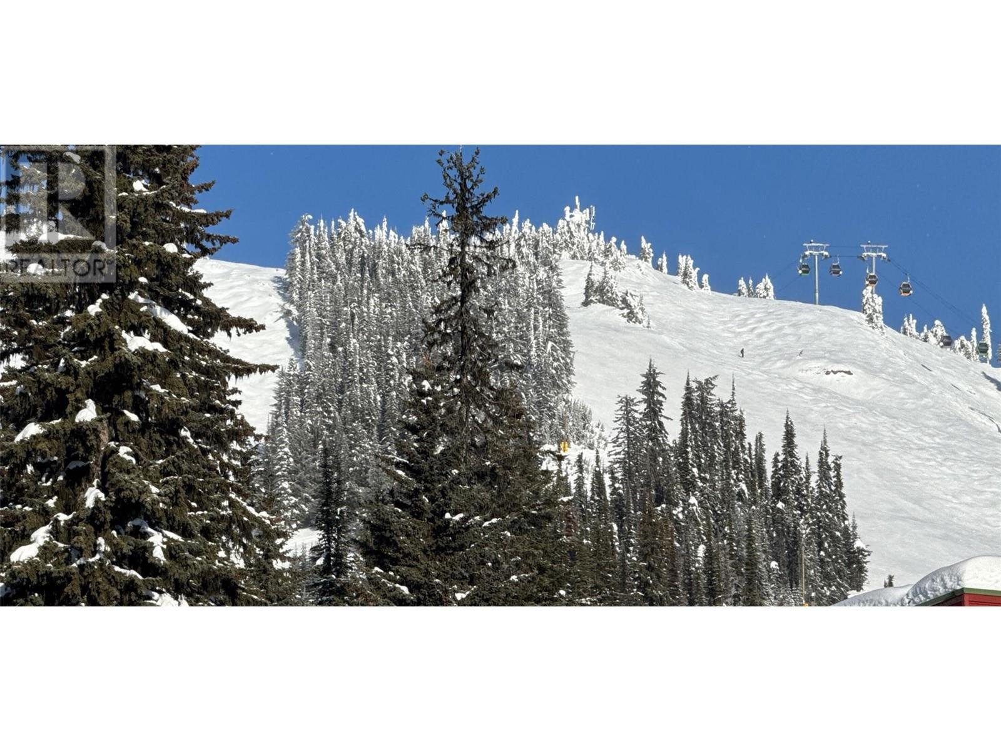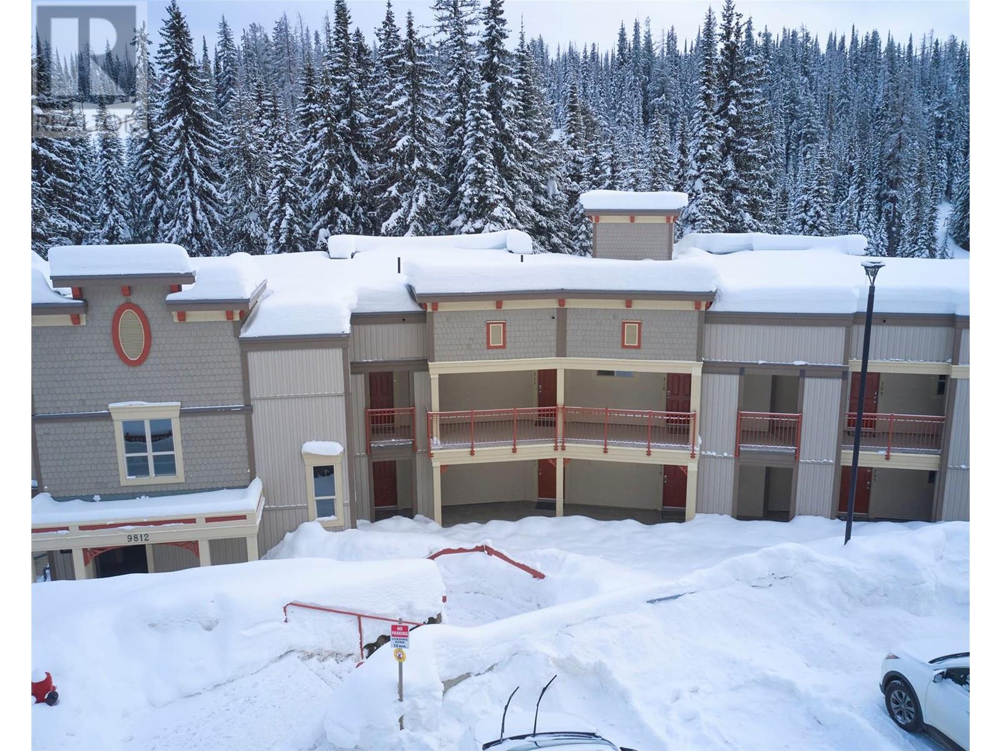9812 Silver Star Road Unit# 213 Vernon, British Columbia V1B 3Y9
$338,888Maintenance, Cable TV, Reserve Fund Contributions, Heat, Insurance, Ground Maintenance, Property Management, Recreation Facilities, Sewer, Water
$404.33 Monthly
Maintenance, Cable TV, Reserve Fund Contributions, Heat, Insurance, Ground Maintenance, Property Management, Recreation Facilities, Sewer, Water
$404.33 MonthlyWelcome to your ideal mountain getaway! This charming studio suite is perfectly positioned at the base of the Silver Queen Chair lift… it’s a ski in/ ski out location, and just steps away from Tube Town, Tube Town Cafe & Bar, and the picturesque skating pond. A short walk takes you to the quaint Silver Star Village, where you can explore a variety of restaurants and unique shops. This studio is ready for you to enjoy this ski season, featuring a full bathroom and a well-equipped kitchen with 4 stool bar counter, ideal for preparing meals after a day on the slopes. The spacious living area includes a Murphy bed and a pull-out sofa. The stone-surrounded gas fireplace adds a warm and inviting touch, perfect for relaxing after a day of adventures. Step out onto your large private deck, where you can unwind while taking in views of the trails and surrounding forest. It’s an ideal space to soak up the fresh mountain air. This building offers fantastic communal features, including a shared hot tub for post-ski relaxation, a shared kitchen and common area that’s perfect for hosting larger gatherings. You’ll also benefit from on-site laundry facilities and your own ski locker for convenient storage. This studio suite is not just a property; it's a lifestyle. Don’t miss the chance to make it your own and create unforgettable memories all 4 seasons of the year. Schedule a viewing today and start your next adventure at Silver Star! For more details or to arrange a tour, call us today! (id:58444)
Open House
This property has open houses!
2:00 pm
Ends at:4:00 pm
12:00 pm
Ends at:2:00 pm
Property Details
| MLS® Number | 10334108 |
| Property Type | Single Family |
| Neigbourhood | Silver Star |
| Community Name | Creekside |
| ParkingSpaceTotal | 2 |
| StorageType | Storage, Locker |
| Structure | Clubhouse |
| ViewType | Mountain View |
| WaterFrontType | Waterfront Nearby |
Building
| BathroomTotal | 1 |
| Amenities | Clubhouse, Laundry - Coin Op, Whirlpool, Storage - Locker |
| Appliances | Refrigerator, Dishwasher, Range - Electric, Microwave |
| ConstructedDate | 2003 |
| ExteriorFinish | Vinyl Siding |
| FireProtection | Sprinkler System-fire |
| FireplaceFuel | Gas |
| FireplacePresent | Yes |
| FireplaceType | Unknown |
| FlooringType | Carpeted, Ceramic Tile |
| HeatingFuel | Electric |
| HeatingType | Baseboard Heaters, See Remarks |
| StoriesTotal | 1 |
| SizeInterior | 442 Sqft |
| Type | Apartment |
| UtilityWater | Private Utility |
Parking
| See Remarks |
Land
| Acreage | No |
| Sewer | Municipal Sewage System |
| SizeTotalText | Under 1 Acre |
| ZoningType | Residential |
Rooms
| Level | Type | Length | Width | Dimensions |
|---|---|---|---|---|
| Main Level | Other | 13' x 4'4'' | ||
| Main Level | Foyer | 5'3'' x 3'5'' | ||
| Main Level | 4pc Bathroom | 7'10'' x 4'10'' | ||
| Main Level | Kitchen | 7'10'' x 9'1'' | ||
| Main Level | Dining Room | 6'6'' x 7'5'' | ||
| Main Level | Bedroom - Bachelor | 14'3'' x 14'3'' |
https://www.realtor.ca/real-estate/27873525/9812-silver-star-road-unit-213-vernon-silver-star
Interested?
Contact us for more information
Dan Reinhardt
Personal Real Estate Corporation
4007 - 32nd Street
Vernon, British Columbia V1T 5P2
Robert Mcgloin
4007 - 32nd Street
Vernon, British Columbia V1T 5P2
Paul Bale
#201 - 3997 Henning Dr
Burnaby, British Columbia V5C 6N5






