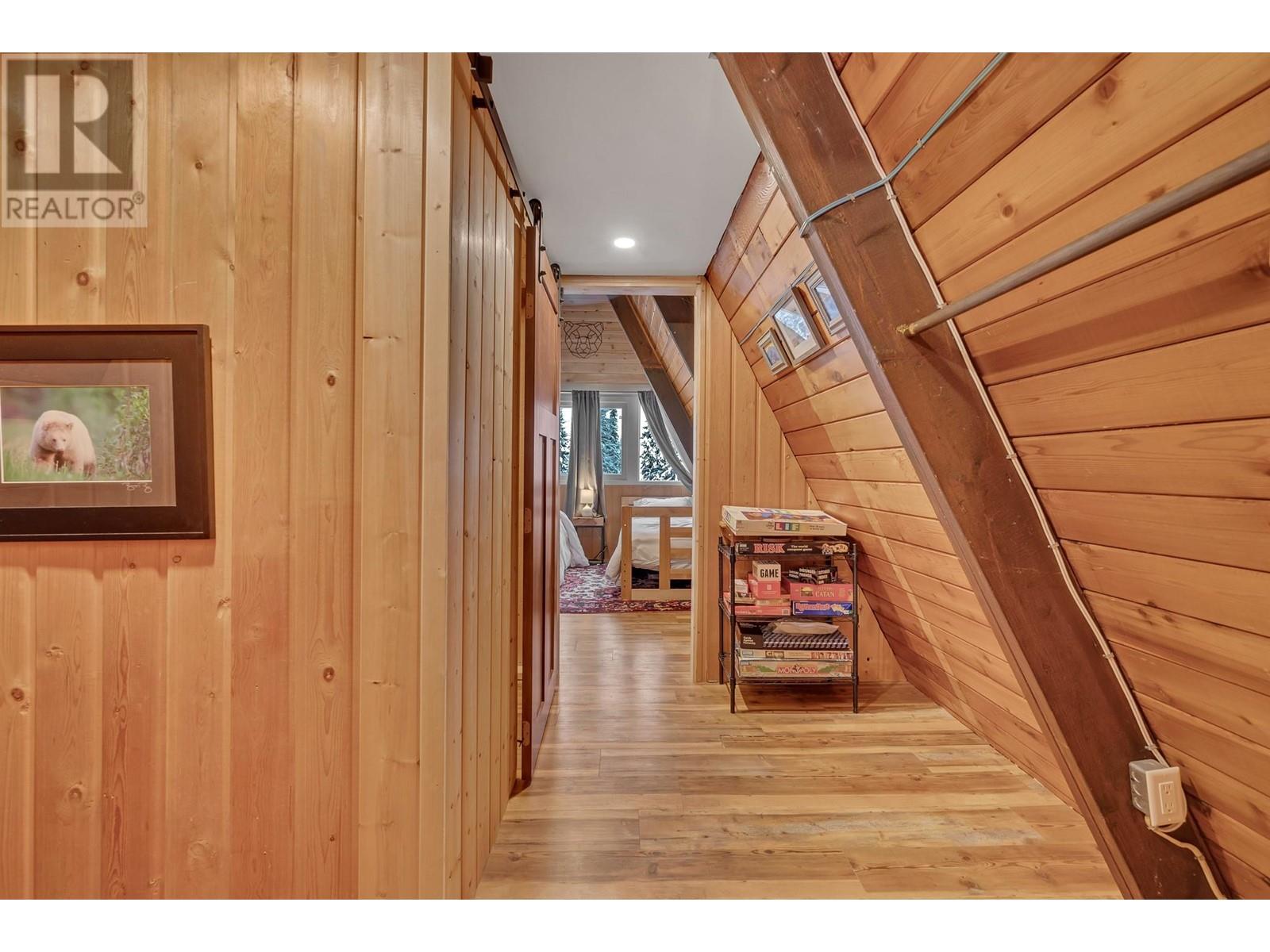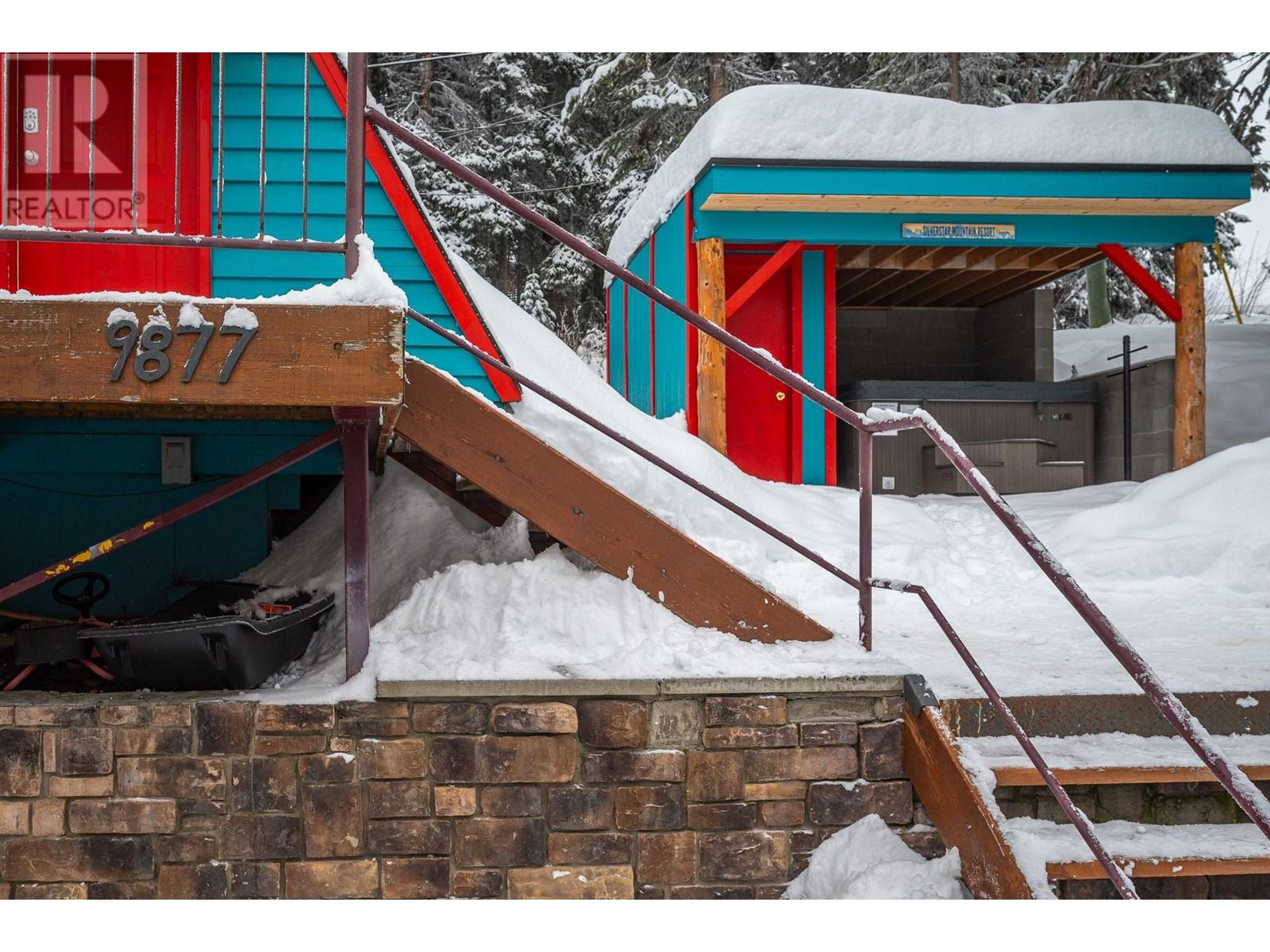9877 Pinnacles Road Vernon, British Columbia V1B 3Y9
$869,000
Highly sought after A-Frame cabin at Silver Star Mountain Resort offers a perfect blend of comfort and convenience. With 3 cozy bedrooms and 1 bathroom, the cabin features a spacious open-plan living area. It comes fully furnished, including new living room furniture added in 2020, and is move-in ready for your convenience. Recently updated to include new finishes and vaulted ceilings to make it bright and airy yet cozy and comforting. The location is ideal for ski enthusiasts, offering effortless ski-in access and being just a few steps away from the main village. This charming cabin is a must-see for anyone looking to enjoy the beauty and excitement of the resort! Brand new hot tub and covered ski locker area! Makes a great family get away or comes with a large social media following for a great investment property with bookings already almost full for the year! Come check it out!! (id:58444)
Property Details
| MLS® Number | 10330445 |
| Property Type | Single Family |
| Neigbourhood | Silver Star |
| AmenitiesNearBy | Recreation, Ski Area |
| CommunityFeatures | Pets Allowed, Rentals Allowed |
| Features | One Balcony |
| ParkingSpaceTotal | 4 |
Building
| BathroomTotal | 1 |
| BedroomsTotal | 3 |
| Appliances | Refrigerator, Range - Electric, Microwave |
| BasementType | Crawl Space |
| ConstructedDate | 1967 |
| ConstructionStyleAttachment | Detached |
| ExteriorFinish | Wood Siding |
| FireplaceFuel | Gas |
| FireplacePresent | Yes |
| FireplaceType | Unknown |
| FlooringType | Laminate, Tile |
| FoundationType | See Remarks |
| HeatingFuel | Electric |
| HeatingType | Baseboard Heaters, See Remarks |
| RoofMaterial | Steel |
| RoofStyle | Unknown |
| StoriesTotal | 2 |
| SizeInterior | 823 Sqft |
| Type | House |
| UtilityWater | Municipal Water |
Parking
| See Remarks | |
| RV | 1 |
Land
| Acreage | No |
| LandAmenities | Recreation, Ski Area |
| Sewer | Municipal Sewage System |
| SizeFrontage | 73 Ft |
| SizeIrregular | 0.17 |
| SizeTotal | 0.17 Ac|under 1 Acre |
| SizeTotalText | 0.17 Ac|under 1 Acre |
| ZoningType | Unknown |
Rooms
| Level | Type | Length | Width | Dimensions |
|---|---|---|---|---|
| Second Level | Storage | 6'7'' x 5'0'' | ||
| Second Level | Bedroom | 13'3'' x 9'11'' | ||
| Second Level | Primary Bedroom | 13'3'' x 11'7'' | ||
| Main Level | 3pc Bathroom | 7'0'' x 5'6'' | ||
| Main Level | Bedroom | 10'1'' x 9'10'' | ||
| Main Level | Foyer | 12'9'' x 8'2'' | ||
| Main Level | Kitchen | 12'9'' x 7'6'' | ||
| Main Level | Living Room | 20'5'' x 7'6'' |
https://www.realtor.ca/real-estate/27747373/9877-pinnacles-road-vernon-silver-star
Interested?
Contact us for more information
Aaron Luprypa
4007 - 32nd Street
Vernon, British Columbia V1T 5P2








































