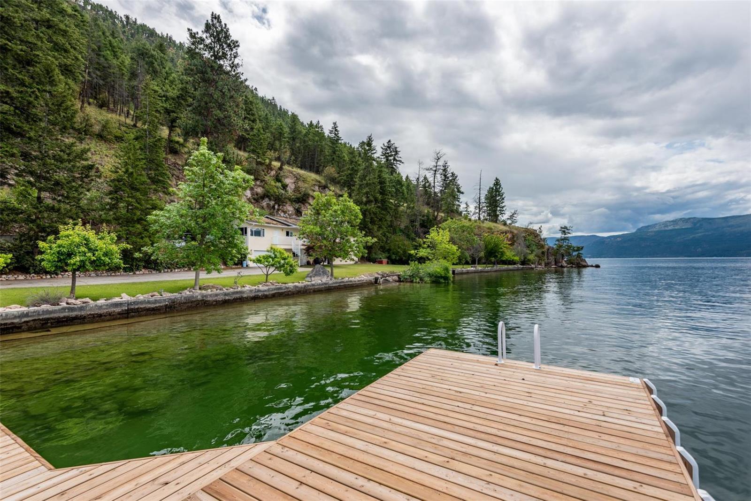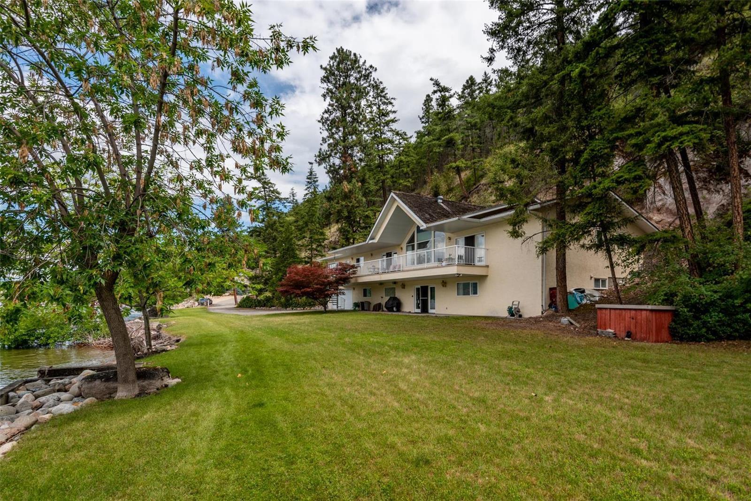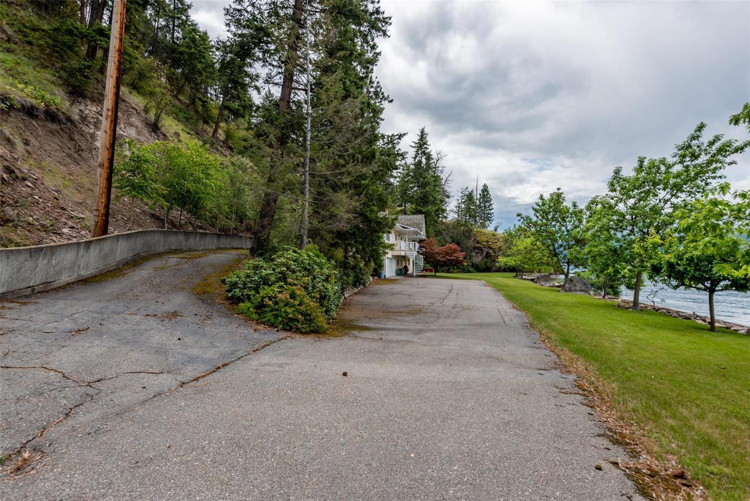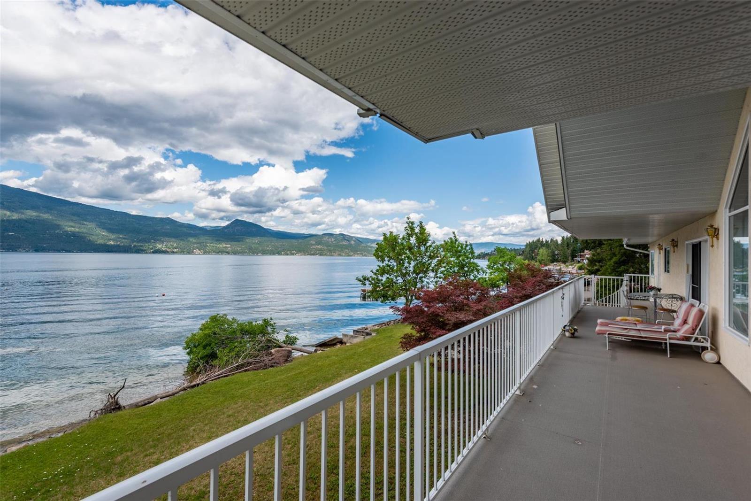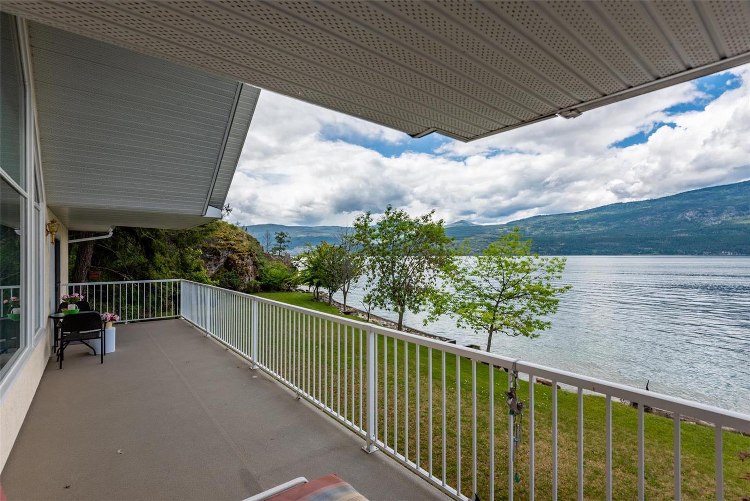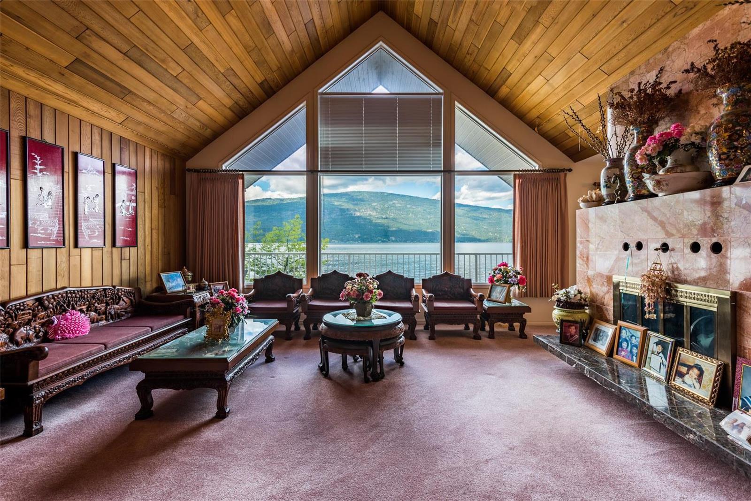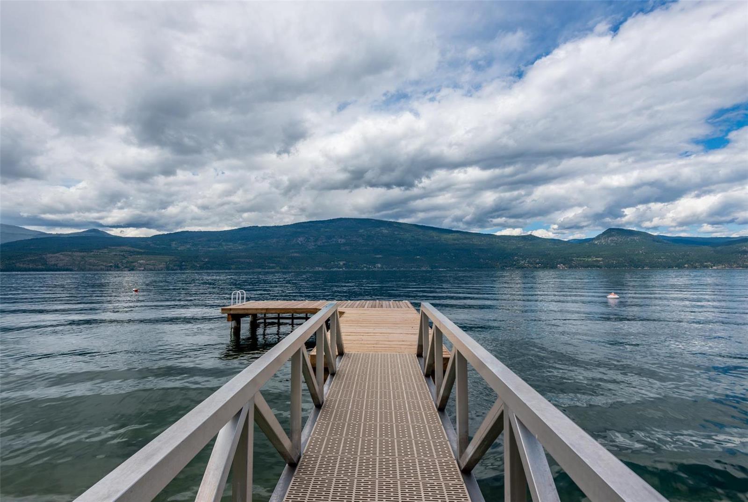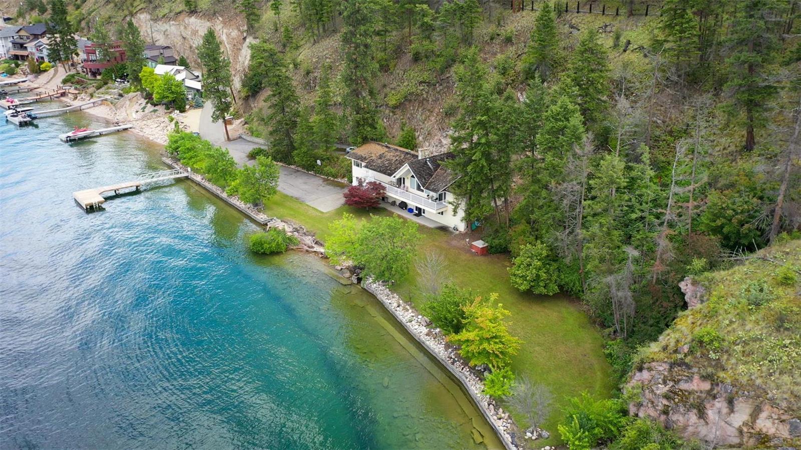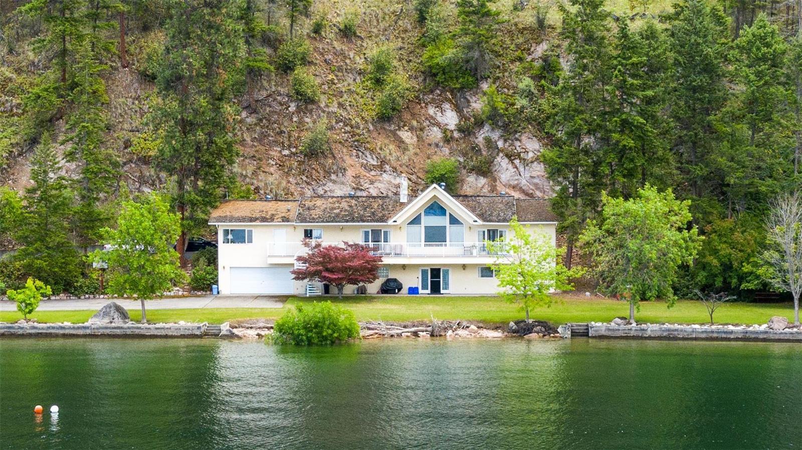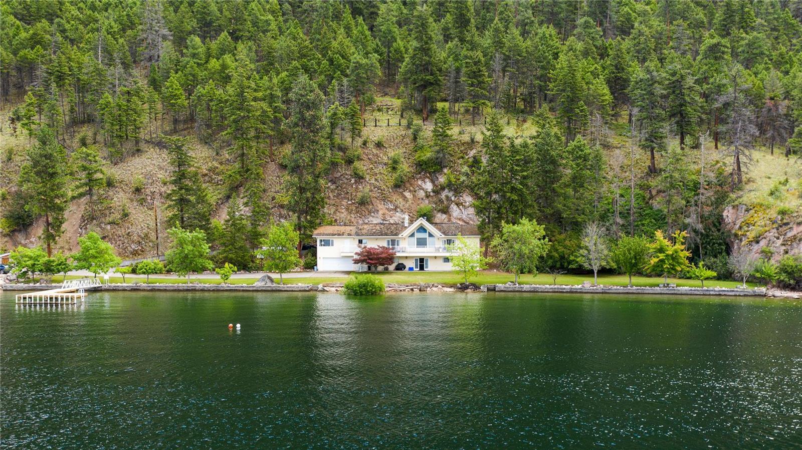9990 Eastside Road Unit# 13 Vernon, British Columbia V1H 1V1
$4,980,000Maintenance,
$1,100 Monthly
Maintenance,
$1,100 MonthlyPresenting this amazing end-of-the-road 5 bed, 4 bath Lakefront Estate home located in the prestigious, gated Eastside Estates community. If privacy and location are what you are looking for, the property boasts 399 feet of pristine Okanagan lake frontage on 10.625 acres. Surrounded by Ponderosa Pines, beaches leading to crystal clear water, and stunning views of Terrace Mountain this property is your perfect oasis. Enjoy summer days on the newly constructed private pier and end the day watching the sunset from the covered balcony. The upper floor consists of three bedrooms and three baths while the large basement is fully finished including two bedrooms, a full bath, recreation room, laundry, flex room off of the garage, and a mechanical room. The kitchen features teak cabinetry and mainly marble flooring throughout. Located along picturesque Eastside Rd about 20 mins from downtown Vernon but very close to Ellison Park, Wineries, Predator Ridge and Sparkling Hill Resort. NO Speculation Tax. (id:58444)
Property Details
| MLS® Number | 10260639 |
| Property Type | Single Family |
| Neigbourhood | Okanagan Landing |
| Community Name | Eastside Estates |
| CommunityFeatures | Pets Allowed, Rentals Allowed |
| Features | One Balcony |
| ParkingSpaceTotal | 1 |
| ViewType | Lake View, Mountain View, Valley View, View (panoramic) |
| WaterFrontType | Waterfront On Lake |
Building
| BathroomTotal | 4 |
| BedroomsTotal | 5 |
| BasementType | Full |
| ConstructedDate | 1993 |
| ConstructionStyleAttachment | Detached |
| ExteriorFinish | Stucco |
| FlooringType | Carpeted, Other |
| HalfBathTotal | 2 |
| HeatingFuel | Electric |
| HeatingType | Forced Air |
| RoofMaterial | Wood Shingle |
| RoofStyle | Unknown |
| SizeInterior | 4149 Sqft |
| Type | House |
| UtilityWater | Lake/river Water Intake |
Parking
| See Remarks | |
| Attached Garage | 1 |
Land
| Acreage | Yes |
| Sewer | Septic Tank |
| SizeFrontage | 399 Ft |
| SizeIrregular | 10.62 |
| SizeTotal | 10.62 Ac|10 - 50 Acres |
| SizeTotalText | 10.62 Ac|10 - 50 Acres |
| ZoningType | Unknown |
Rooms
| Level | Type | Length | Width | Dimensions |
|---|---|---|---|---|
| Basement | Storage | 11'0'' x 24'0'' | ||
| Basement | Bedroom | 14'0'' x 14'0'' | ||
| Basement | Recreation Room | 18'0'' x 23'0'' | ||
| Basement | 4pc Bathroom | 10'0'' x 9'0'' | ||
| Basement | Laundry Room | 12'0'' x 15'0'' | ||
| Basement | Bedroom | 15'0'' x 12'0'' | ||
| Main Level | 2pc Ensuite Bath | 8'5'' x 10'0'' | ||
| Main Level | 4pc Bathroom | 9'0'' x 9'0'' | ||
| Main Level | Living Room | 18'0'' x 24'0'' | ||
| Main Level | Bedroom | 11'0'' x 11'0'' | ||
| Main Level | Bedroom | 11'0'' x 11'0'' | ||
| Main Level | Den | 16'5'' x 14'0'' | ||
| Main Level | 2pc Ensuite Bath | 5'5'' x 8'5'' | ||
| Main Level | Primary Bedroom | 18'0'' x 14'0'' | ||
| Main Level | Dining Room | 13'5'' x 13'0'' | ||
| Main Level | Kitchen | 13'5'' x 15'0'' |
https://www.realtor.ca/real-estate/24767815/9990-eastside-road-unit-13-vernon-okanagan-landing
Interested?
Contact us for more information
David Pusey
Personal Real Estate Corporation
5603 27th Street
Vernon, British Columbia V1T 8Z5

